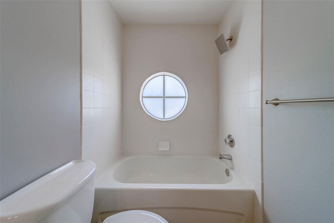
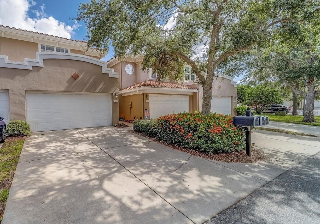
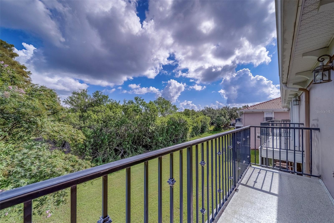
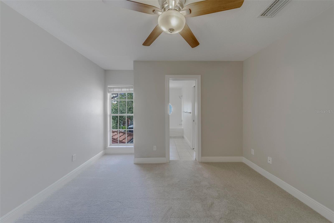
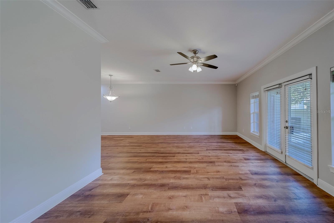
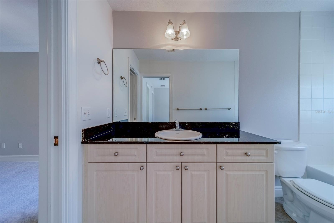
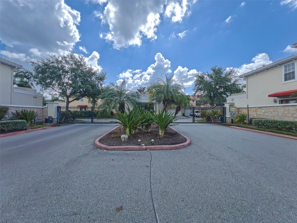
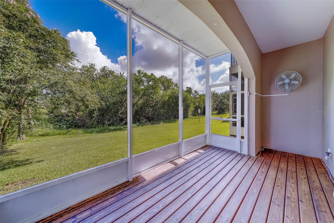
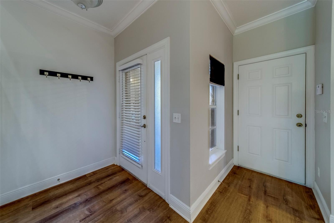
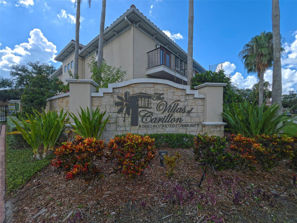
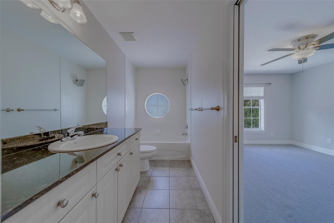
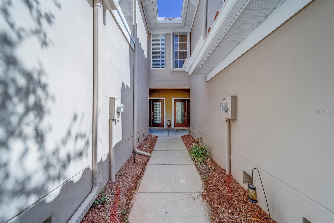
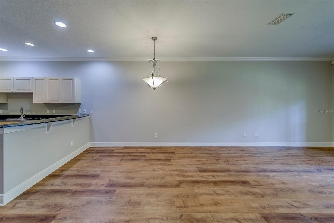
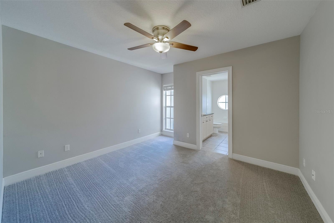
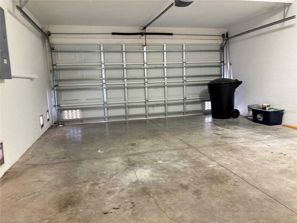
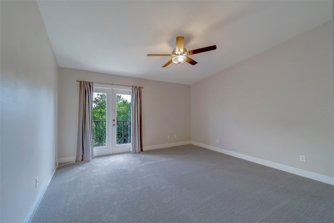
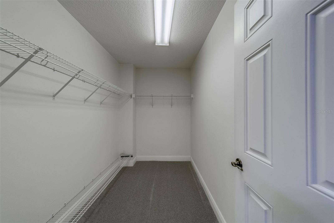
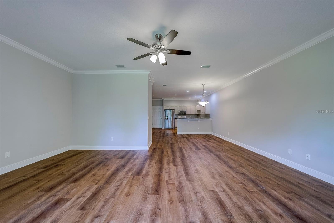
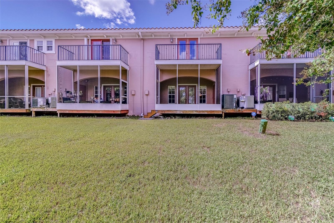
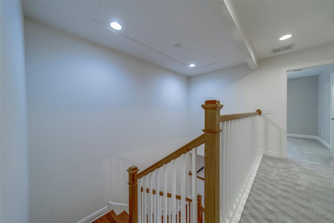
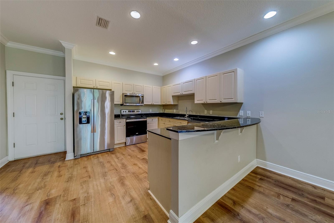
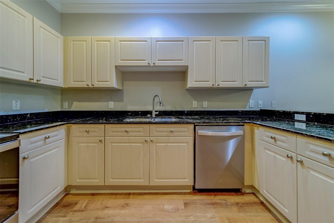
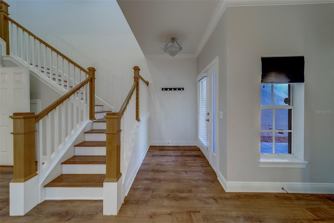
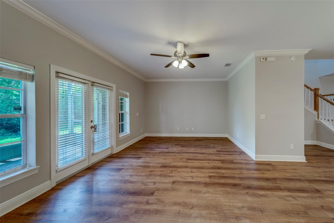

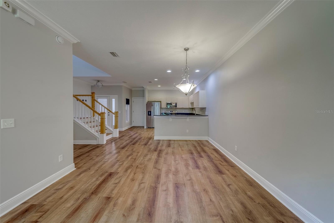
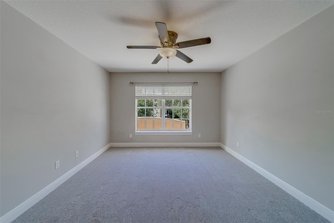
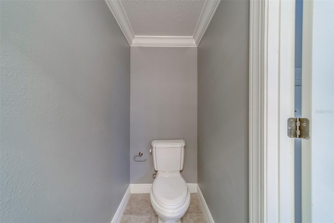
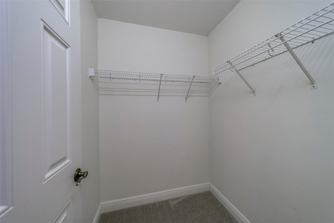
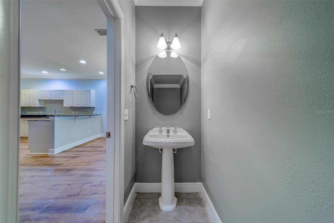
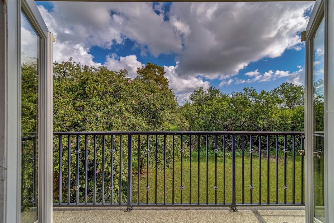
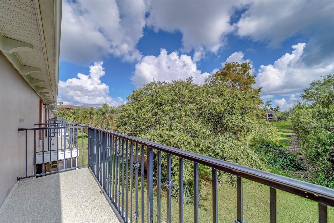
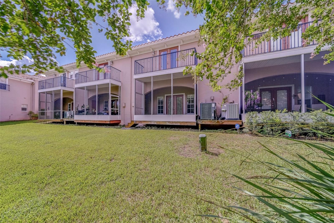
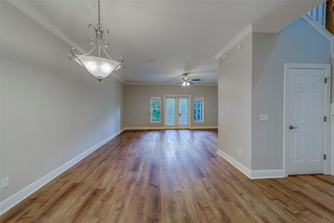
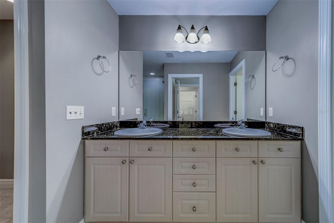
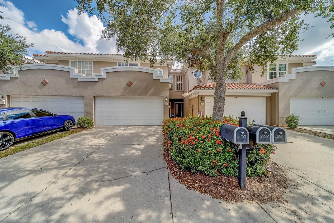
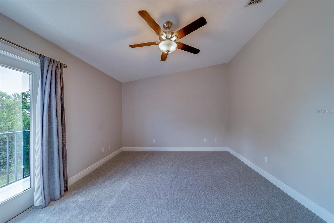
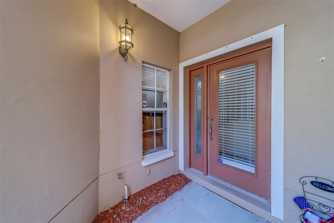
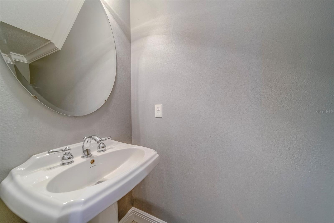
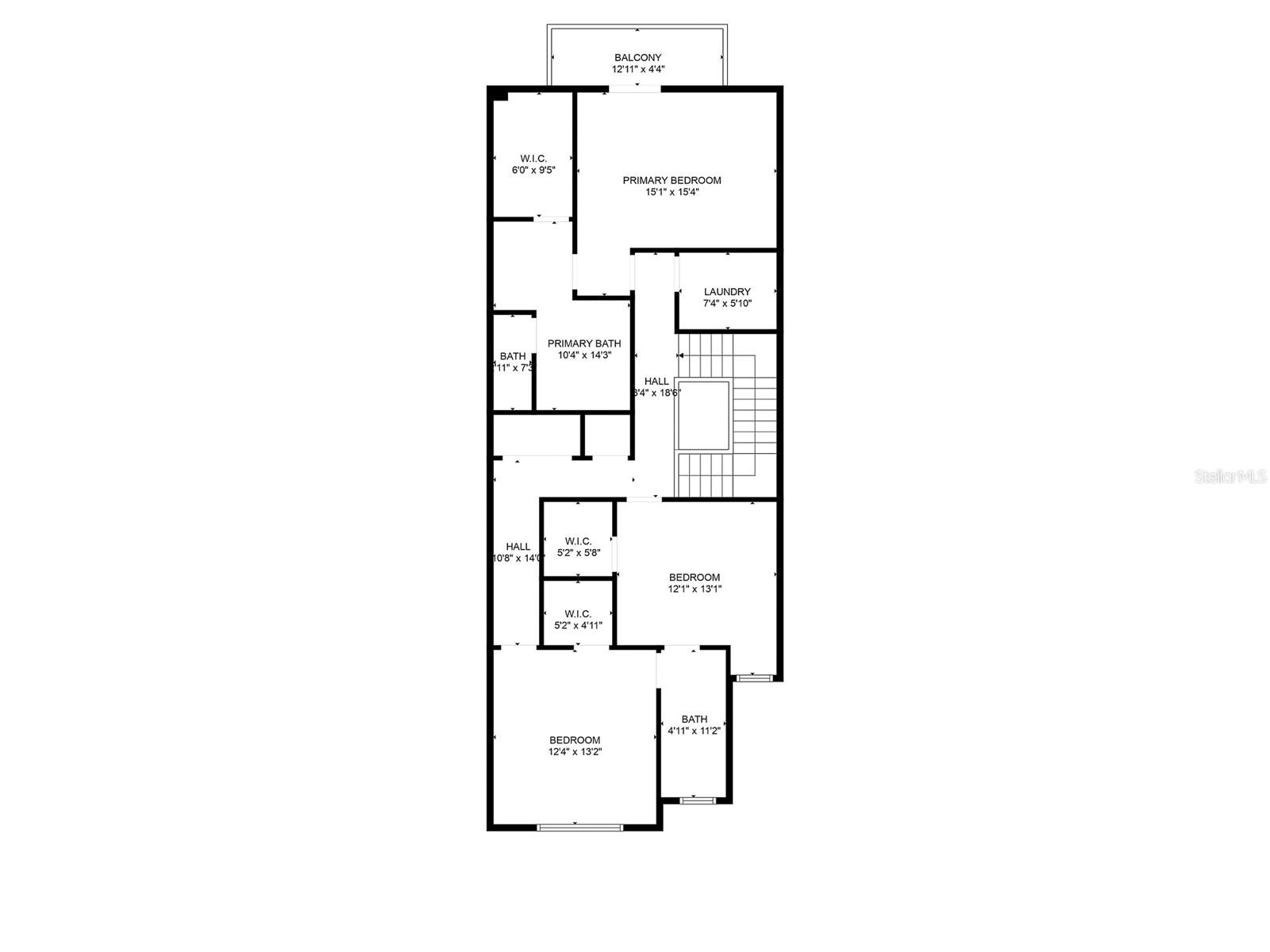
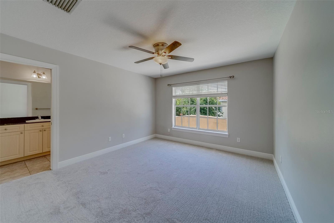
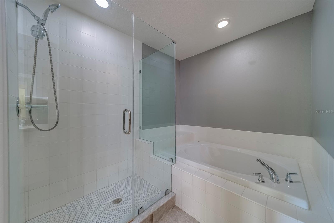
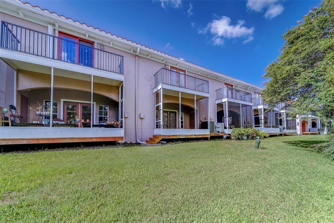
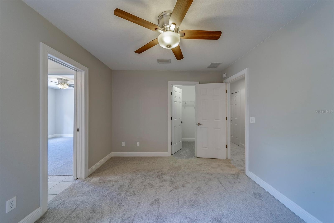

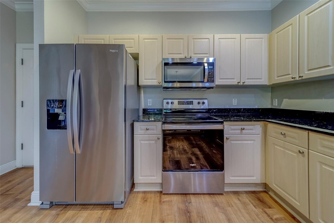
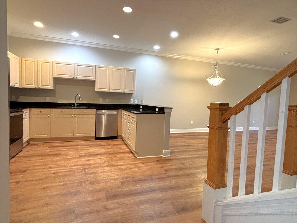
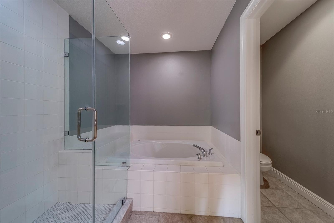
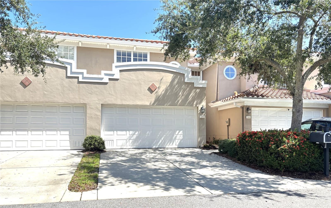
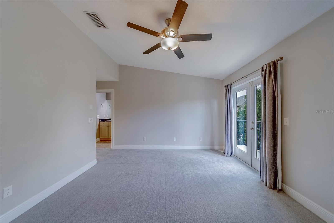
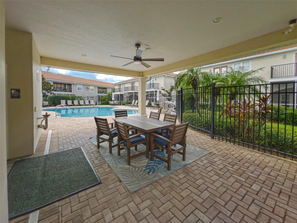
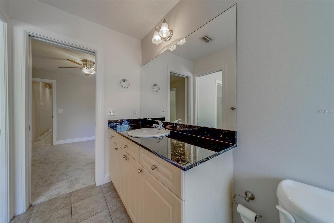
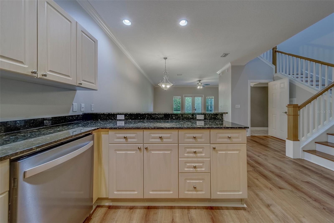
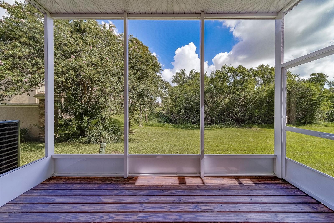
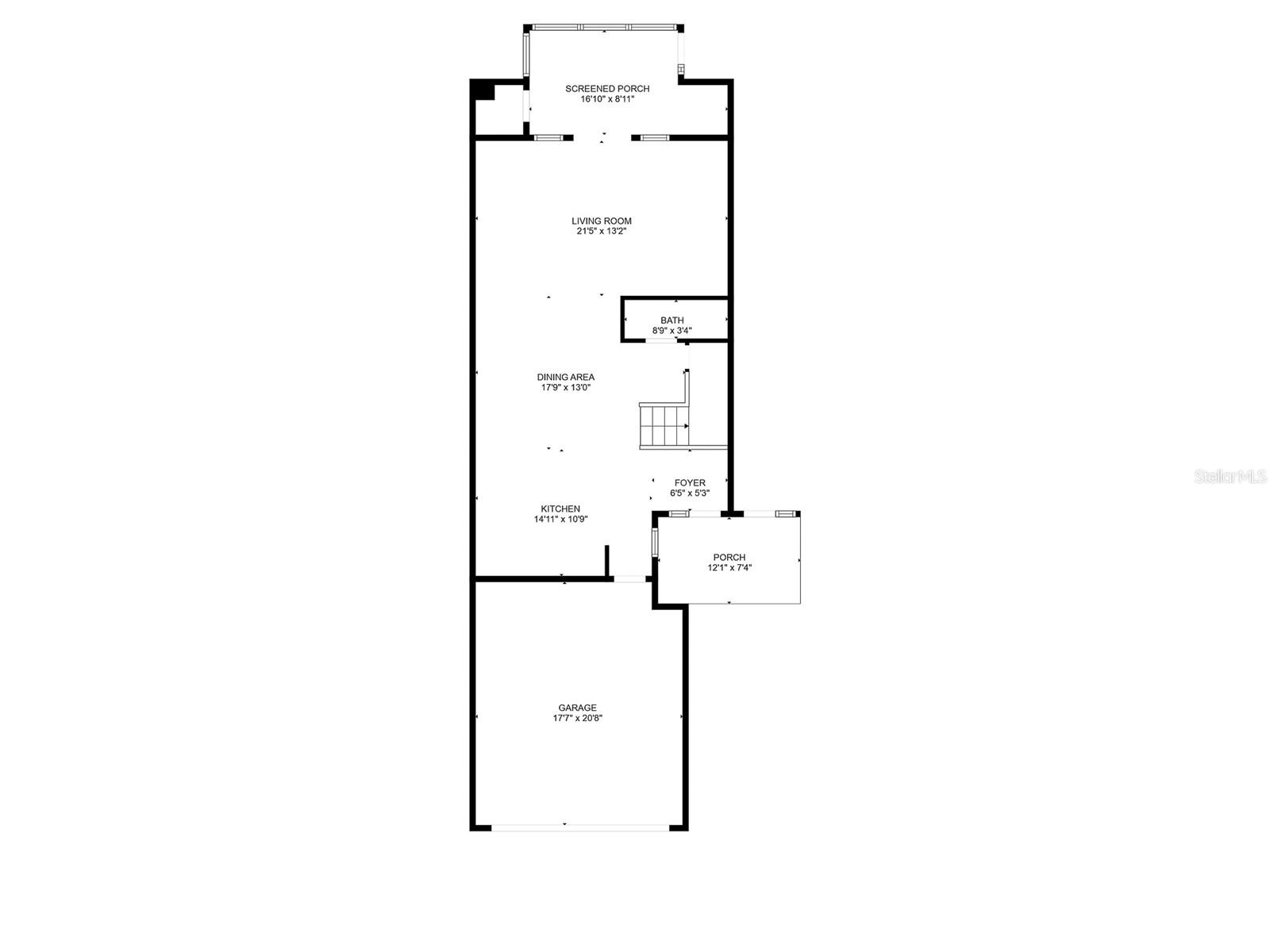
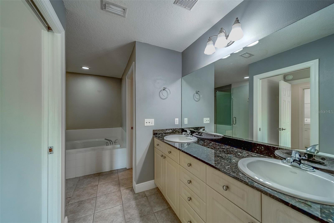
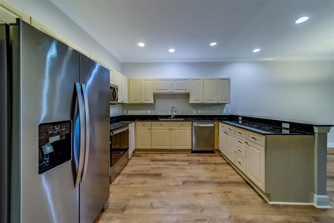
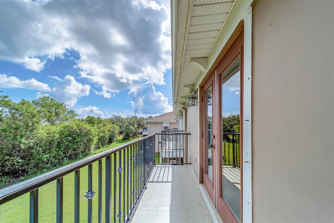
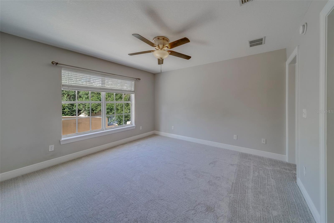
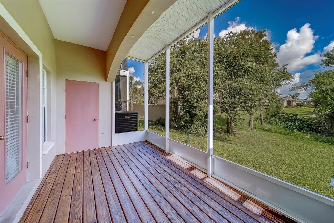
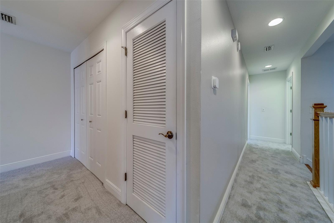
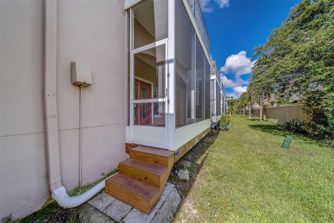
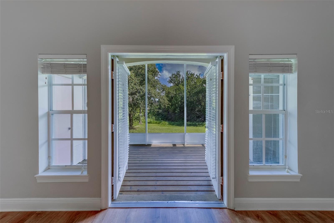
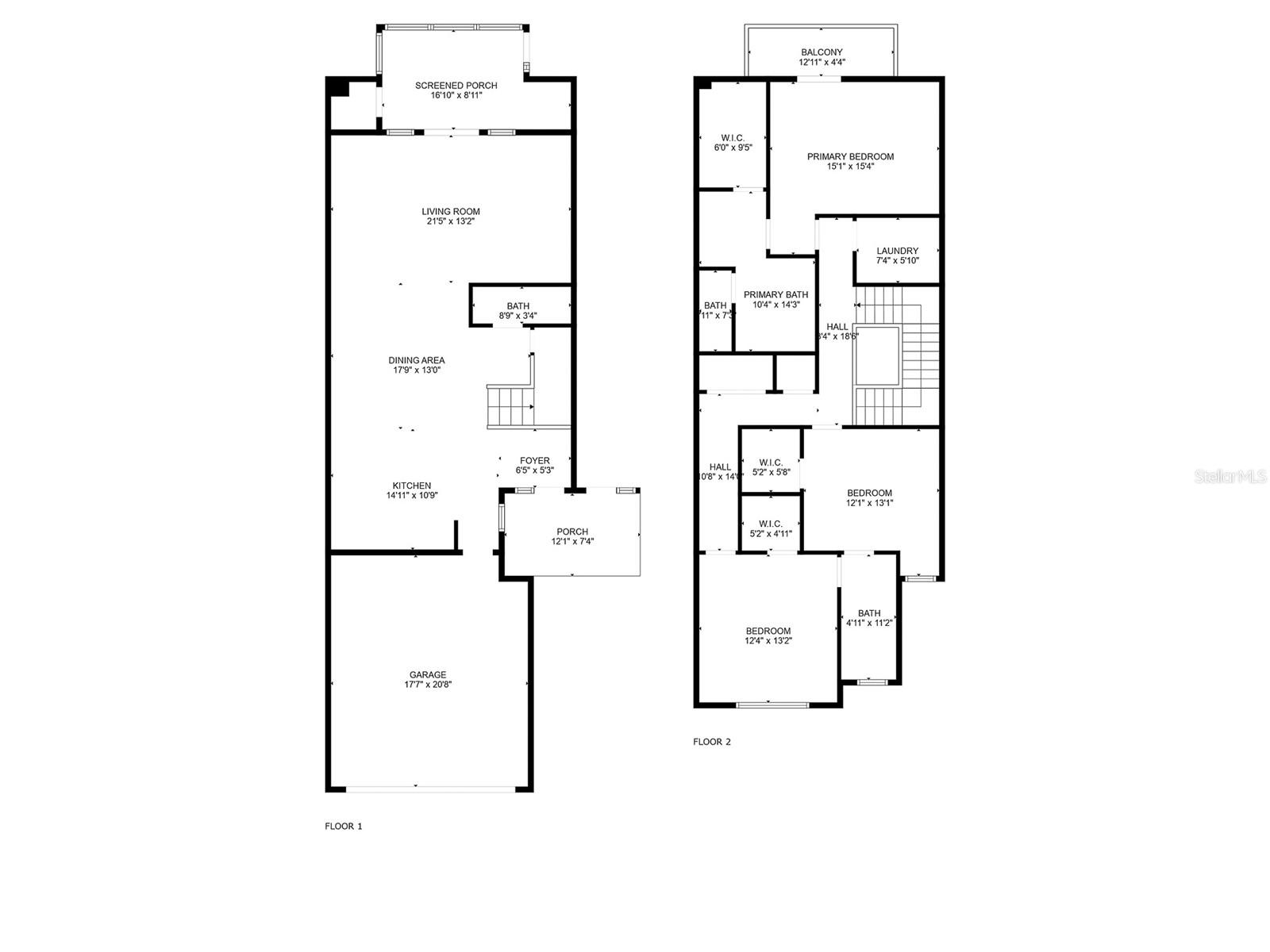

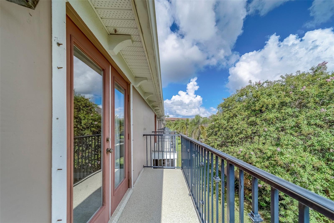
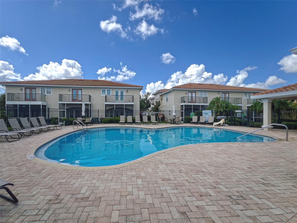
Active
270 VALENCIA CIR
$450,000
Features:
Property Details
Remarks
Move-In Ready Townhome Backing to Conservation Land. Welcome to this beautifully maintained townhome in a peaceful, gated community with an easy commute to Tampa or St. Petersburg. Completely move-in ready, this home features a freshly painted interior, brand-new AC and garage roof (2024) and upstairs carpet (2025), a resurfaced primary bedroom balcony, and a screened porch off the great room—perfect for relaxing while enjoying the natural backdrop. The open first-floor layout showcases Lifeproof® waterproof engineered hardwood flooring (2020), stainless steel appliances (2020), granite countertops, wood cabinetry, and a breakfast bar overlooking the dining area—ideal for both everyday living and entertaining. Upstairs, the spacious primary suite offers a large en-suite bath with dual vanity with granite countertop, a garden tub, separate shower, private water closet, and a generous walk-in closet. Bedrooms two and three each have their own walk-in closets and share a Jack-and-Jill bathroom. A convenient upstairs laundry room and extra storage add to the home’s practicality. Of note, there are Hurricane shutters for all windows and exterior flood insurance is covered by the HOA to add to your safety and security. Set in a gated neighborhood with a community pool and clubhouse, this property is close to airports, dining, shopping, and major highways. With privacy, style, and convenience all in one, this is the perfect place to call home.
Financial Considerations
Price:
$450,000
HOA Fee:
760
Tax Amount:
$6945.86
Price per SqFt:
$226.13
Tax Legal Description:
VILLAS OF CARILLON PHASE I BLK 14, LOT 4
Exterior Features
Lot Size:
1703
Lot Features:
N/A
Waterfront:
No
Parking Spaces:
N/A
Parking:
N/A
Roof:
Tile
Pool:
No
Pool Features:
N/A
Interior Features
Bedrooms:
3
Bathrooms:
3
Heating:
Central, Electric
Cooling:
Central Air
Appliances:
Dishwasher, Disposal, Dryer, Electric Water Heater, Microwave, Range, Washer
Furnished:
No
Floor:
Carpet, Ceramic Tile, Luxury Vinyl
Levels:
Two
Additional Features
Property Sub Type:
Townhouse
Style:
N/A
Year Built:
2005
Construction Type:
Block, Stucco, Frame
Garage Spaces:
Yes
Covered Spaces:
N/A
Direction Faces:
South
Pets Allowed:
No
Special Condition:
None
Additional Features:
Balcony, French Doors, Hurricane Shutters, Sidewalk
Additional Features 2:
Check with association for restrictions including minimum lease period.
Map
- Address270 VALENCIA CIR
Featured Properties