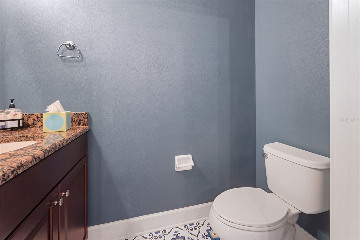
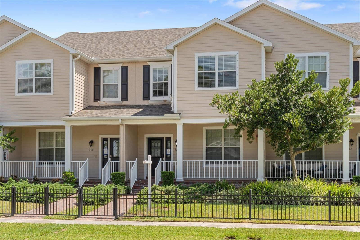
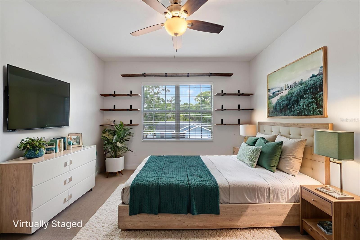
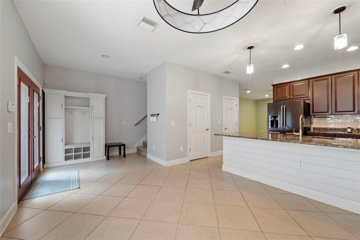
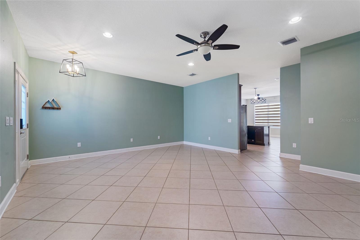
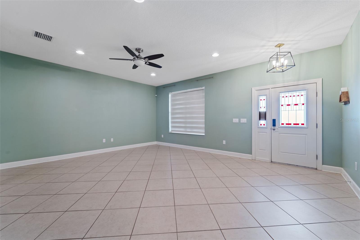
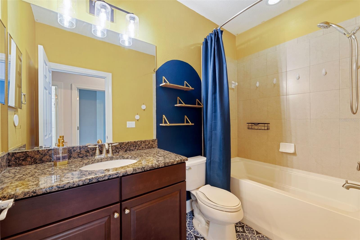
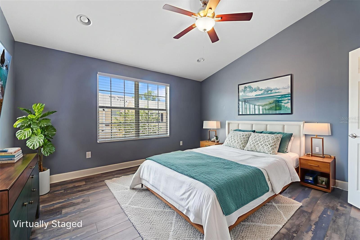
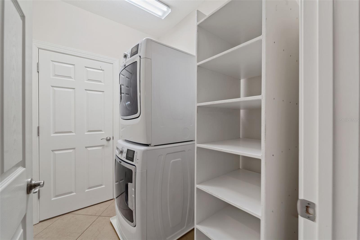
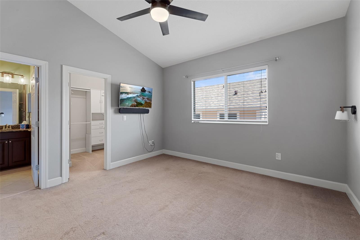
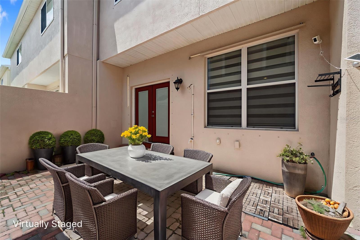
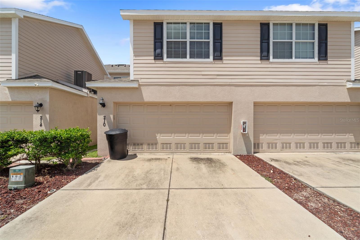
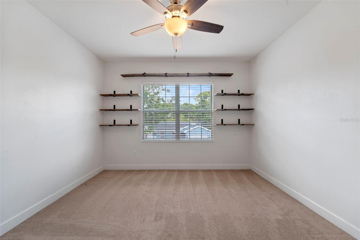
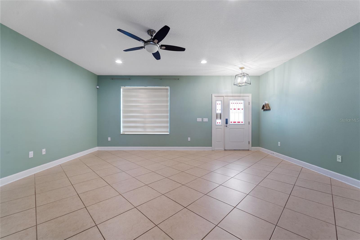
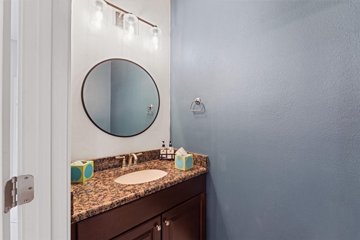
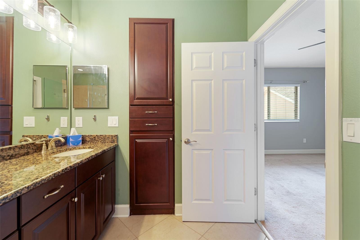
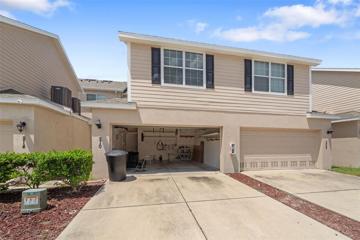
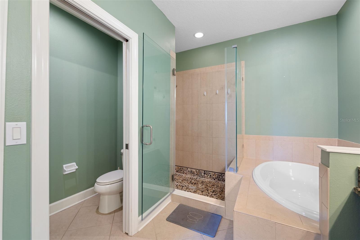
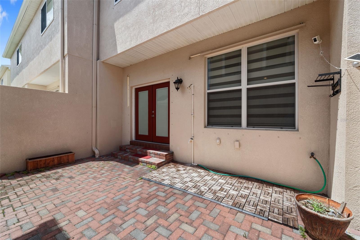
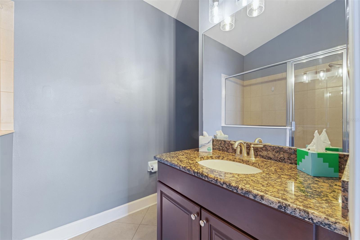
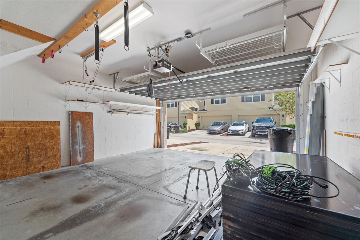
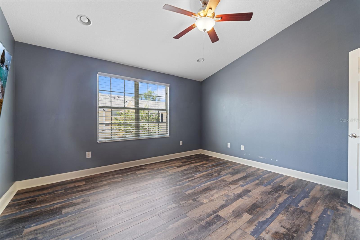

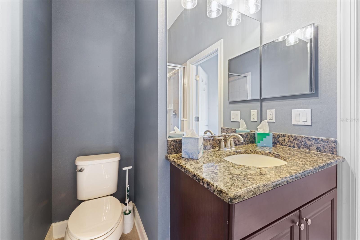
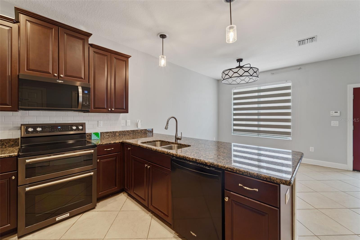
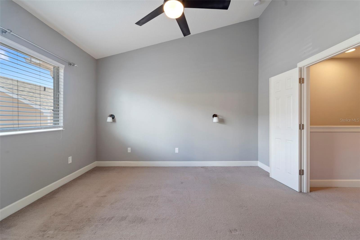
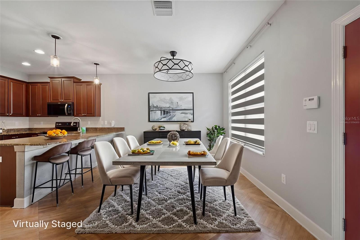
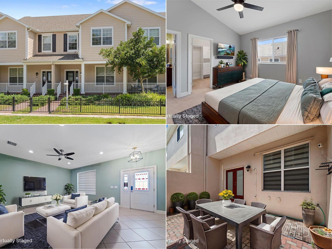
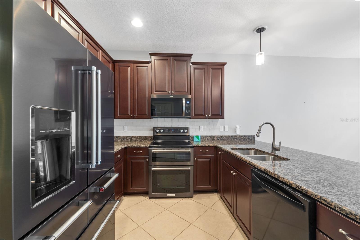
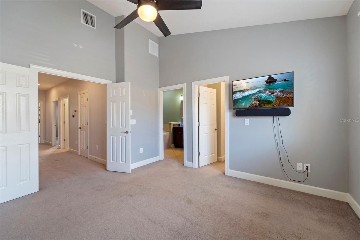

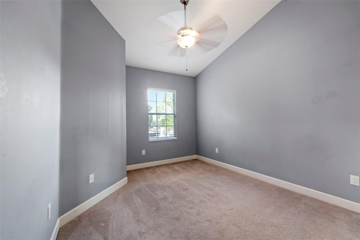
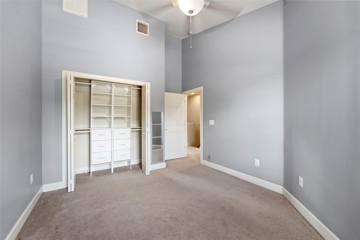
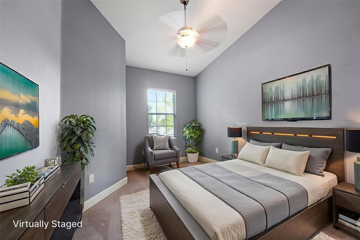
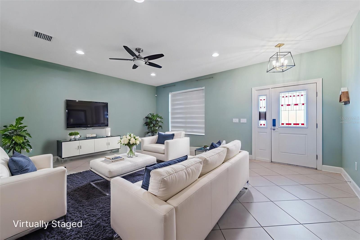
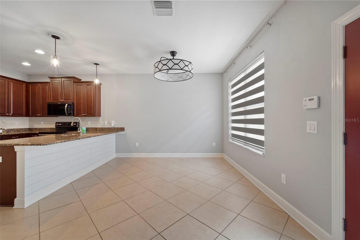
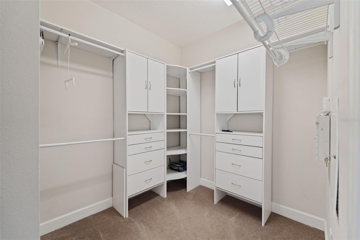
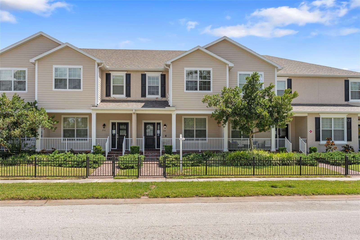
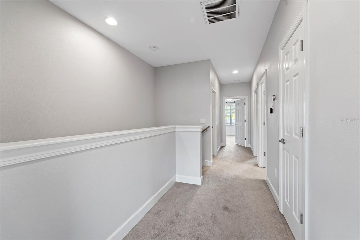
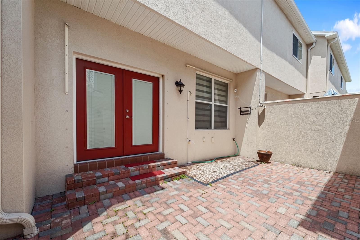
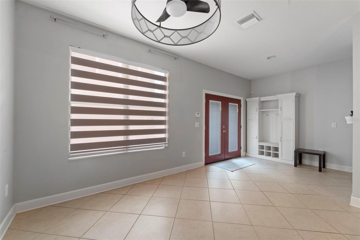
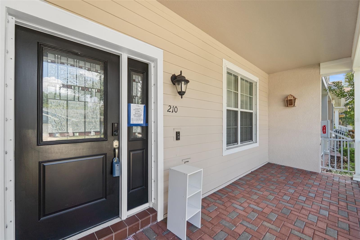
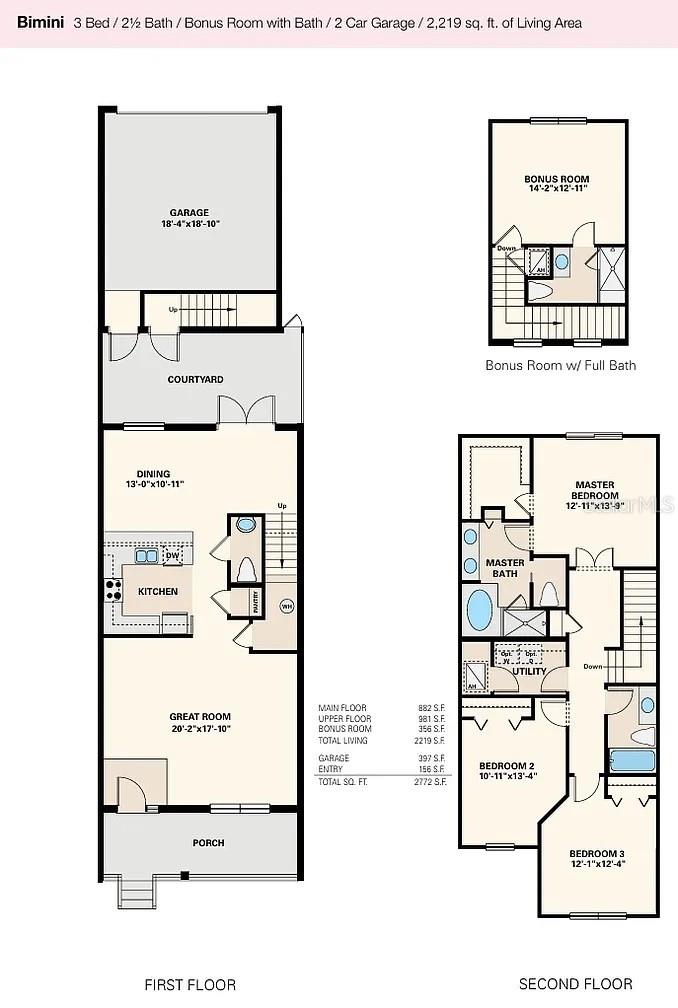
Active
210 50TH AVE N
$625,000
Features:
Property Details
Remarks
One or more photo(s) has been virtually staged. WELCOME TO THIS CHARMING TRADITIONAL INSPIRED COMMUNITY RESIDENCE WITH APPOINTED MASTERPIECE CRAFTSMANSHIP THROUGHOUT. With fully paid off solar panels, and a Tesla 2 charging station, each step into this stunning townhome you find yourself in awe over how meticulous and captivating every room, making it a turnkey opportunity. Elegant details like the leaded glass front door and French doors to the patio frame the open-concept living space. The main floor boasts a generous great room, powder bath, walk-in pantry, and a kitchen designed to impress any home chef—complete with bar seating and room for a full-sized dining table, perfect for gatherings. Upstairs, retreat to your private master suite with a spacious walk-in closet, relaxing garden tub, tiled shower, and en-suite bath. Two additional bedrooms, a full bath, and a laundry room complete the second-story "Quiet Zone." Step out to your private patio—perfect for summer BBQs or tranquil evenings under the stars. The detached bonus suite offers endless possibilities: a guest haven, private office, or personal gym, all with its own entrance, including an outdoor shower. No home is complete without a spacious two-car garage, a covered porch, and a serene brick courtyard. And then the location is spectacular for conveniences, downtown happenings while being just outside the congestion for quiet peaceful living. THE PICTURES ILLUSTRATE IT, HOWEVER WARNING BECAUSE SEEING THIS STUNNING TOWNHOME AND ITS AMENITIES IN PERSON MAY LIKELY CAUSE YOU TO INSTANTLY FALL IN LOVE. MAKE YOUR PRIVATE TOUR APPOINTMENT TODAY.
Financial Considerations
Price:
$625,000
HOA Fee:
410
Tax Amount:
$5869.72
Price per SqFt:
$271.74
Tax Legal Description:
SUN KETCH TOWNHOMES AT NORTHEAST LOT 28
Exterior Features
Lot Size:
2686
Lot Features:
N/A
Waterfront:
No
Parking Spaces:
N/A
Parking:
N/A
Roof:
Shingle
Pool:
No
Pool Features:
N/A
Interior Features
Bedrooms:
4
Bathrooms:
4
Heating:
Heat Pump
Cooling:
Central Air
Appliances:
Convection Oven, Dishwasher, Disposal, Dryer, Electric Water Heater, Ice Maker, Microwave, Range, Refrigerator, Touchless Faucet, Washer
Furnished:
Yes
Floor:
Carpet, Ceramic Tile, Laminate
Levels:
Two
Additional Features
Property Sub Type:
Townhouse
Style:
N/A
Year Built:
2011
Construction Type:
Block, Stucco, Frame
Garage Spaces:
Yes
Covered Spaces:
N/A
Direction Faces:
North
Pets Allowed:
Yes
Special Condition:
None
Additional Features:
Courtyard, French Doors, Hurricane Shutters, Outdoor Shower, Rain Gutters, Sidewalk
Additional Features 2:
Contact HOA for leasing restrictions.
Map
- Address210 50TH AVE N
Featured Properties