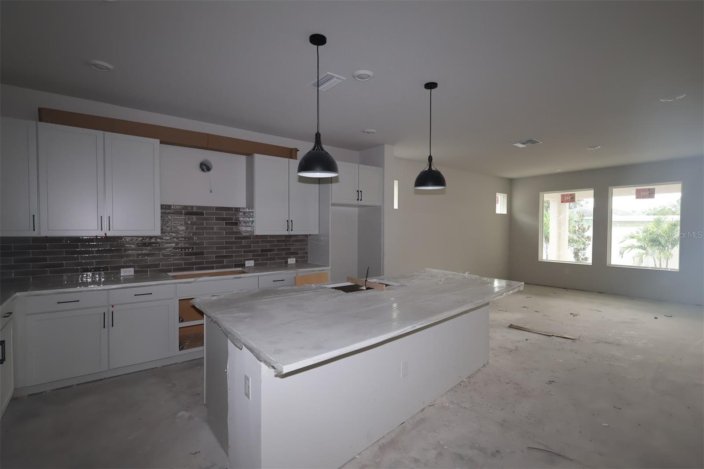



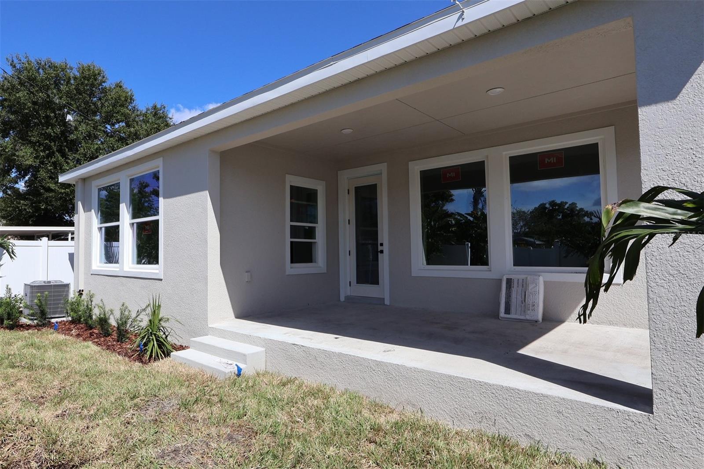
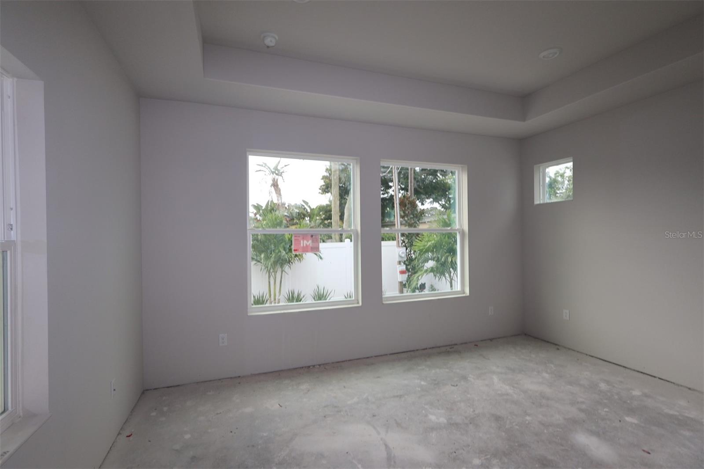





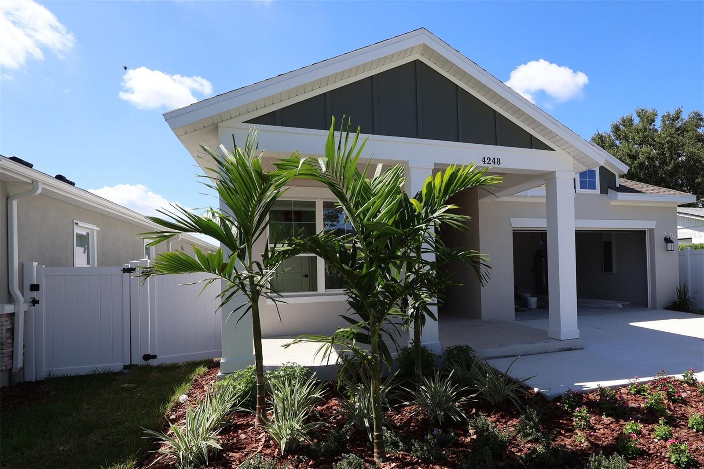
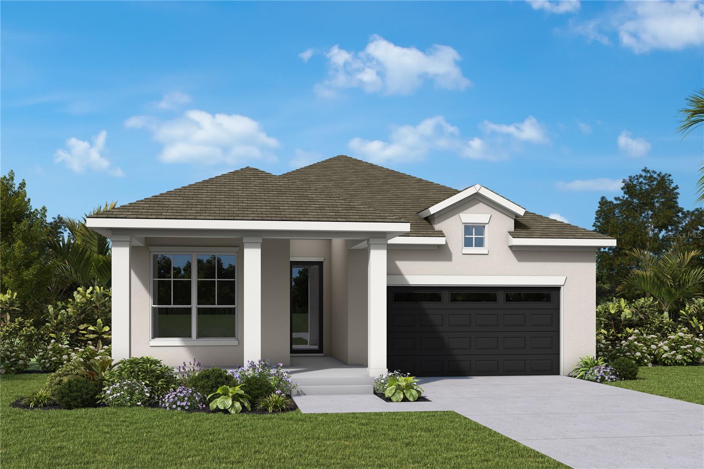
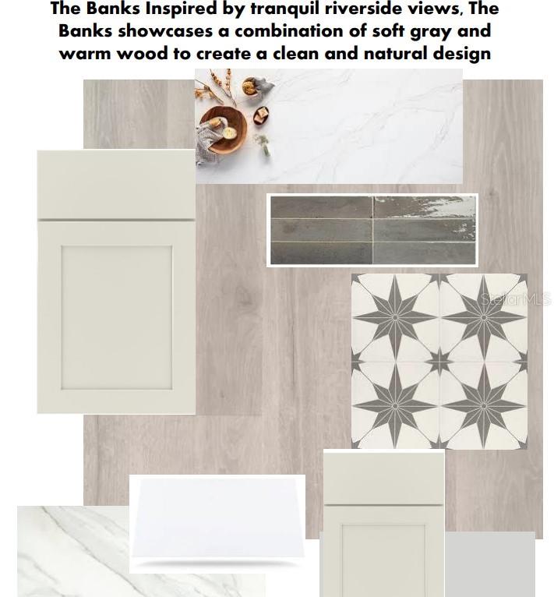
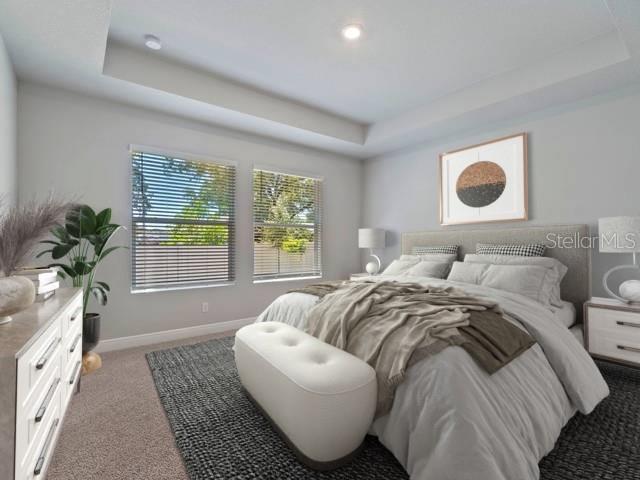

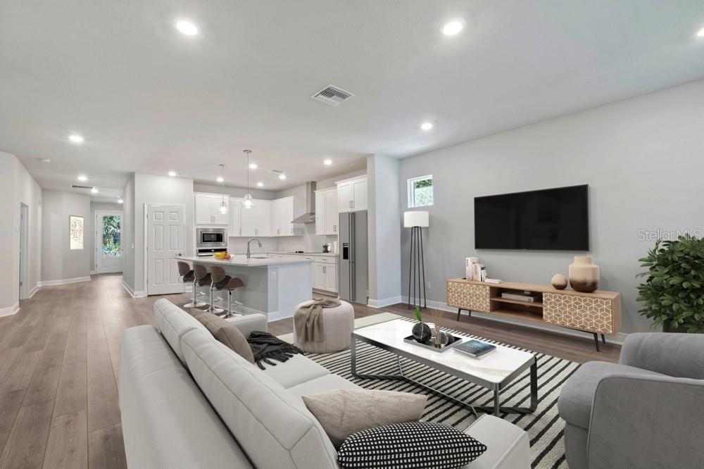

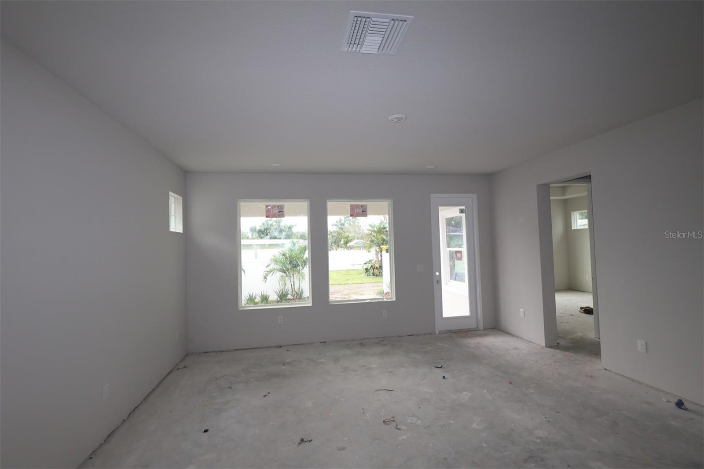
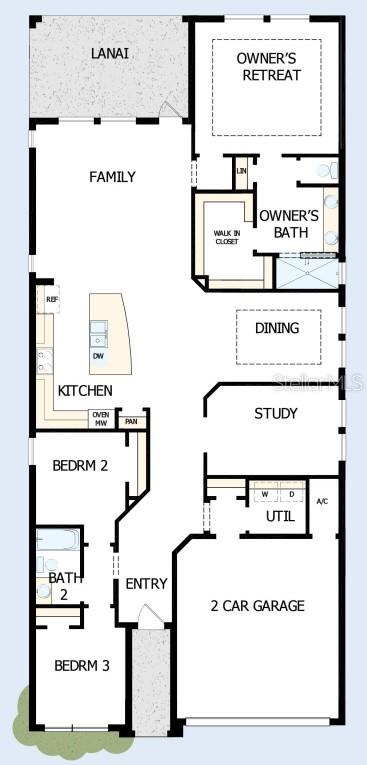
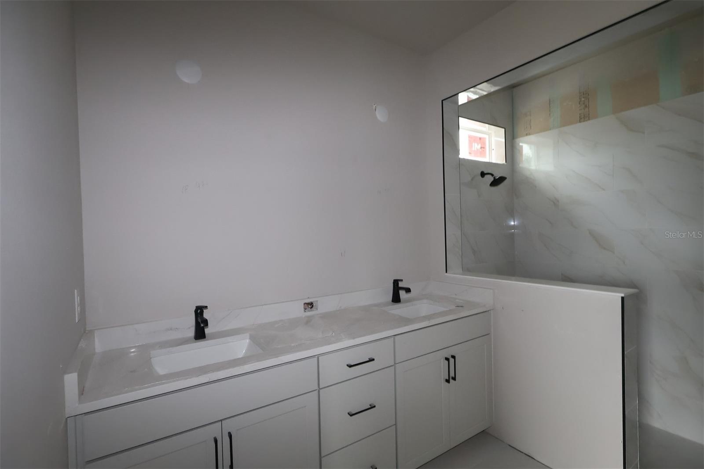

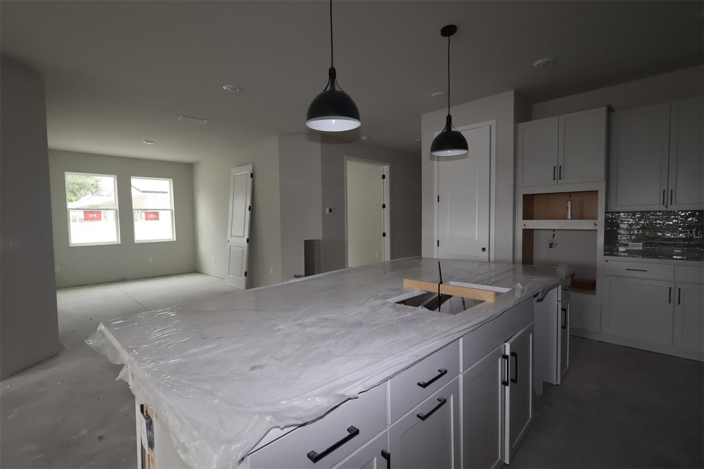




Active
4248 11TH AVE N
$764,990
Features:
Property Details
Remarks
Under Construction. Experience the perfect blend of comfort, style, and functionality in this beautifully crafted home by David Weekley Homes. From the moment you step through the front door, you’ll be welcomed by a warm, inviting foyer that flows effortlessly into a thoughtfully designed open-concept layout. At the front of the home, spacious guest bedrooms offer comfort and privacy for family and visitors. The serene Owner’s Retreat is tucked away at the rear, providing a private sanctuary to relax and recharge. With a spa-like Owner’s Bath and a spacious walk-in closet, you can begin and end each day in luxury. Sunlight pours through expansive windows, framing tranquil views of lush landscaping and filling the home with natural light. A large study offers a quiet escape for remote work or peaceful reading. At the heart of the home, the gourmet kitchen is a true showstopper, featuring elegant quartz countertops, a sprawling island, and seamless flow into the generous dining area—perfect for everything from cozy dinners to lively celebrations. Step outside to your personal backyard haven. The covered lanai, shaded by mature trees, invites you to enjoy your morning coffee or unwind after a long day in total privacy. Built with exceptional craftsmanship, energy efficiency, and lasting quality, this home also comes with a comprehensive 1-, 2-, and 10-year warranty, offering peace of mind for years to come. Contact the David Weekley Homes Team to build your future with this beautiful new construction home for sale in St. Petersburg, FL.
Financial Considerations
Price:
$764,990
HOA Fee:
N/A
Tax Amount:
$1916
Price per SqFt:
$364.98
Tax Legal Description:
SUMMIT LAWN LOT 46
Exterior Features
Lot Size:
5711
Lot Features:
N/A
Waterfront:
No
Parking Spaces:
N/A
Parking:
N/A
Roof:
Shingle
Pool:
No
Pool Features:
N/A
Interior Features
Bedrooms:
3
Bathrooms:
2
Heating:
Central, Exhaust Fan
Cooling:
Central Air
Appliances:
Built-In Oven, Cooktop, Dishwasher, Disposal, Electric Water Heater, Exhaust Fan, Microwave, Range Hood, Refrigerator
Furnished:
No
Floor:
Carpet, Ceramic Tile, Laminate
Levels:
One
Additional Features
Property Sub Type:
Single Family Residence
Style:
N/A
Year Built:
2025
Construction Type:
Block, Stucco
Garage Spaces:
Yes
Covered Spaces:
N/A
Direction Faces:
North
Pets Allowed:
No
Special Condition:
None
Additional Features:
Hurricane Shutters, Lighting, Private Mailbox, Rain Gutters, Sidewalk, Sprinkler Metered
Additional Features 2:
N/A
Map
- Address4248 11TH AVE N
Featured Properties