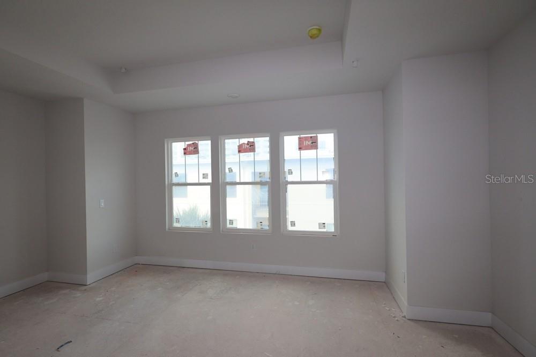
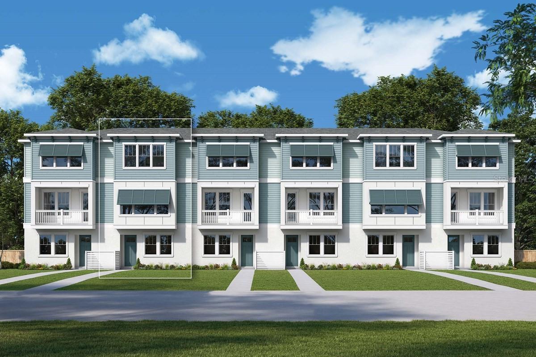
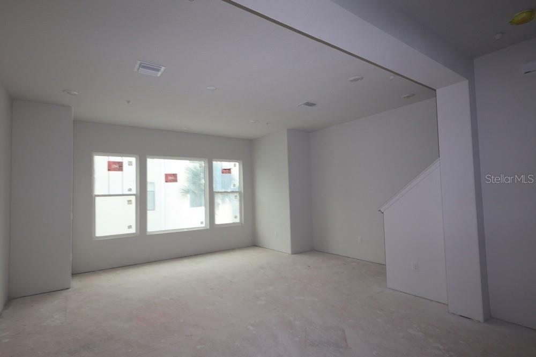

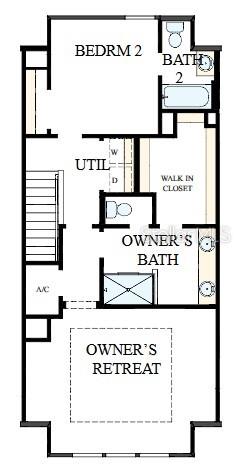


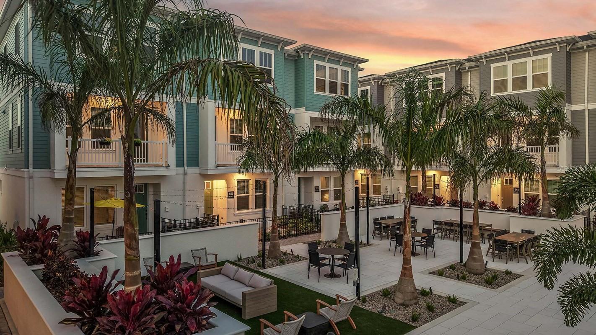
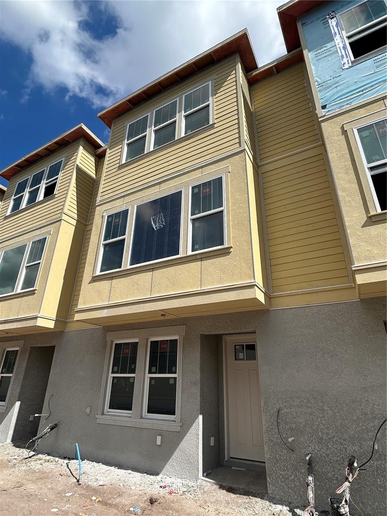
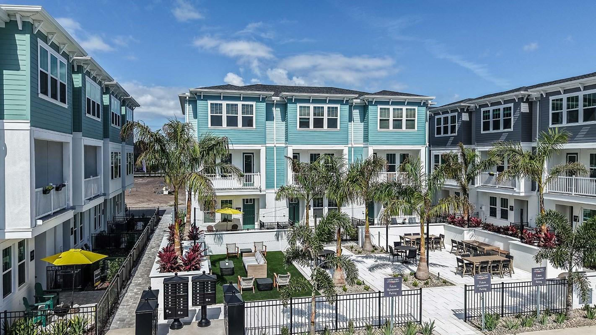
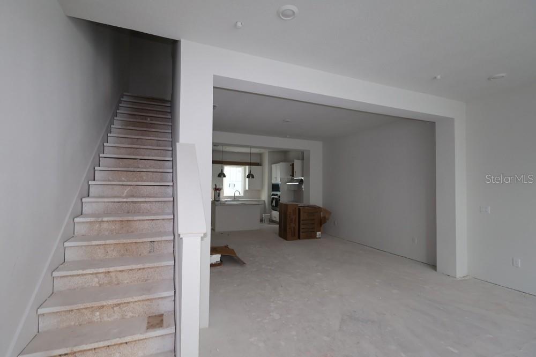
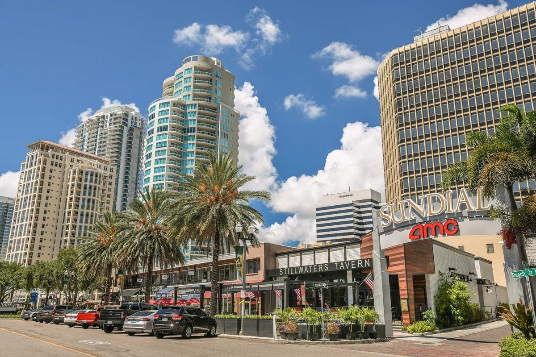
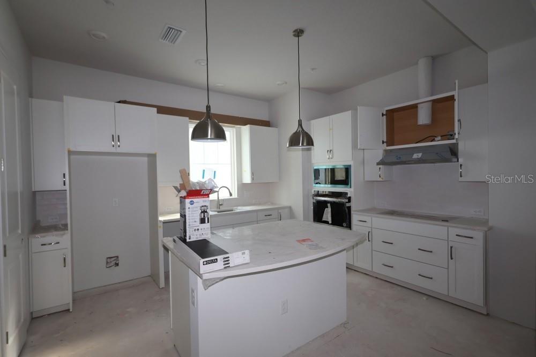
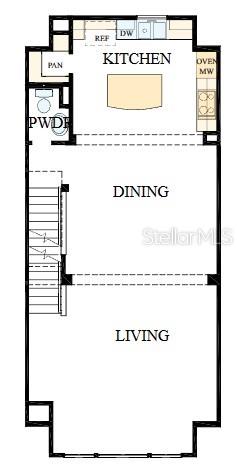
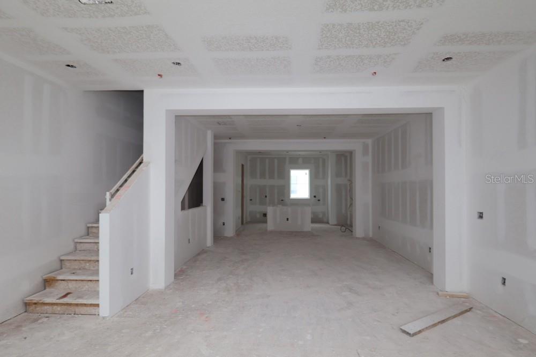
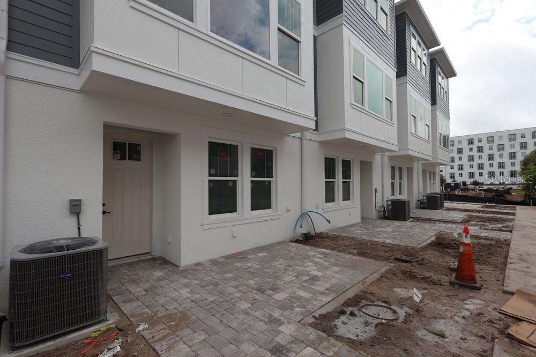
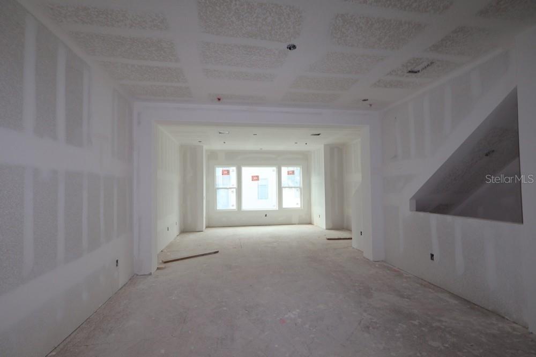
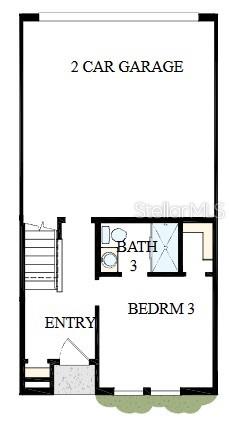


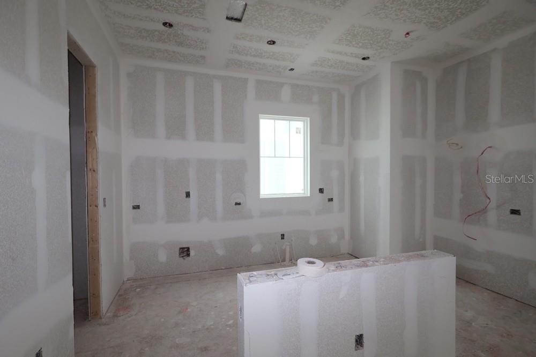

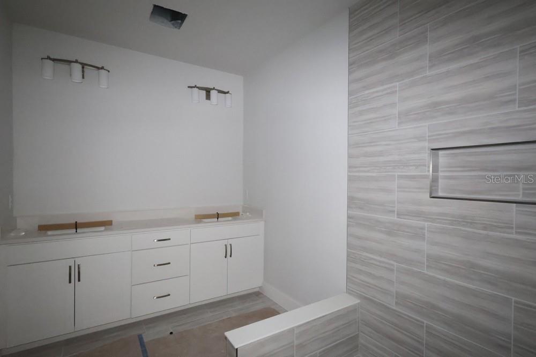
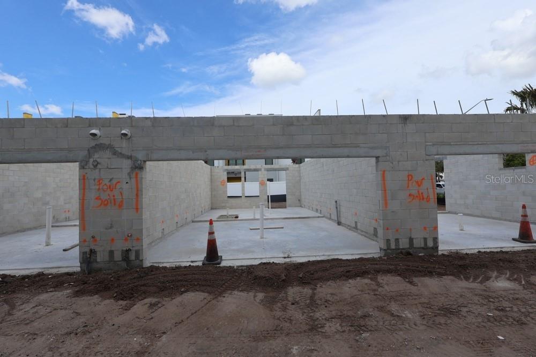
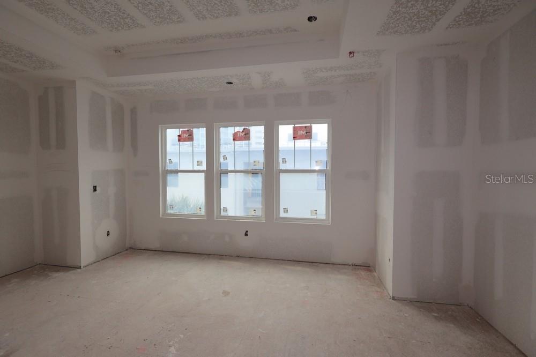
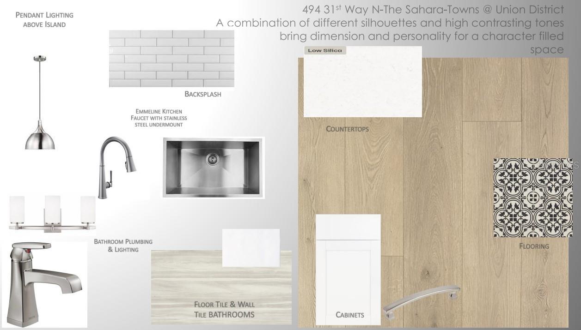
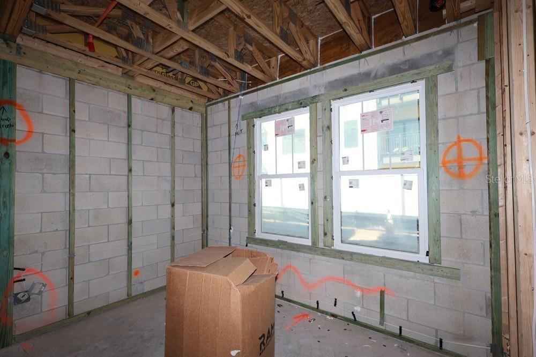
Active
494 31ST WAY N
$599,990
Features:
Property Details
Remarks
Under Construction. Don't miss out on this opportunity to enjoy the distinguished lifestyle advantages of the Carsten home plan in Towns at Union! This stunning 3-story townhome offers both style & functionality, perfectly situated for those who crave an active lifestyle just moments from St. Pete's top-tier restaurants, shopping & entertainment throughout Central Avenue a& downtown St. Pete. Built by one of the nation's largest privately held builders, David Weekley Homes, this home is built as high-quality as it feels. You'll notice the David Weekley Difference the minute you walk in. Inside the Carsten on homesite 2, step into the heart of the home on the second floor — you'll find a gourmet-style kitchen featuring a walk-in pantry, gas cooktop with generous cabinet drawer storage beneath, a sleek vent hood, and a wall oven/microwave combo, this culinary space seamlessly opens to expansive dining and family areas, creating the perfect setting for gatherings both large and small. Each bedroom comes equipped with their own en-suite bathroom. The Owner's Retreat is a true sanctuary with a spa-like bathroom, generously sized walk-in closet and oversized bedroom - you'll never want to leave! Experience the unparalleled charm of living in a David Weekley home, nestled in the vibrant heart of St. Pete with seamless connectivity to all the best this city has to offer like world-renowned gulf beaches or the Urban Land Institutes award-winning St. Pete Pier!
Financial Considerations
Price:
$599,990
HOA Fee:
300
Tax Amount:
$1219
Price per SqFt:
$307.37
Tax Legal Description:
UNION DISTRICT TOWNHOMES LOT 2
Exterior Features
Lot Size:
1172
Lot Features:
N/A
Waterfront:
No
Parking Spaces:
N/A
Parking:
Garage Door Opener
Roof:
Shingle
Pool:
No
Pool Features:
N/A
Interior Features
Bedrooms:
3
Bathrooms:
4
Heating:
Central
Cooling:
Central Air
Appliances:
Built-In Oven, Cooktop, Dishwasher, Exhaust Fan, Gas Water Heater, Microwave, Range Hood, Tankless Water Heater
Furnished:
Yes
Floor:
Carpet, Laminate, Tile
Levels:
Three Or More
Additional Features
Property Sub Type:
Townhouse
Style:
N/A
Year Built:
2025
Construction Type:
Block, Other, Stucco
Garage Spaces:
Yes
Covered Spaces:
N/A
Direction Faces:
East
Pets Allowed:
Yes
Special Condition:
None
Additional Features:
Lighting, Rain Gutters, Sidewalk, Sprinkler Metered
Additional Features 2:
Per deed restrictions.
Map
- Address494 31ST WAY N
Featured Properties