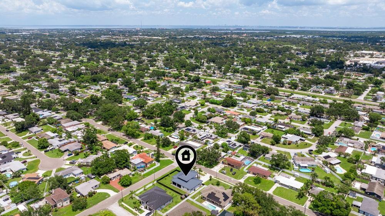
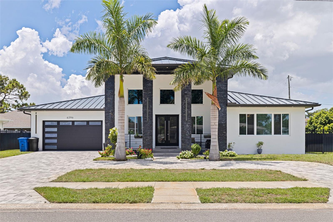
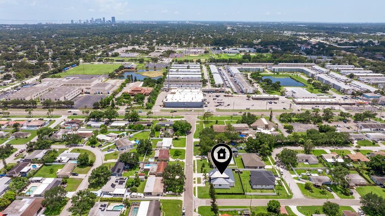
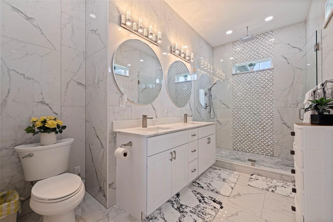
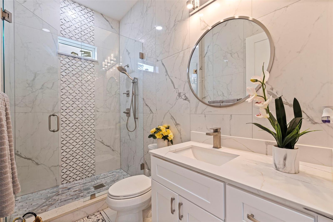
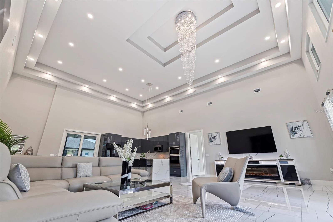
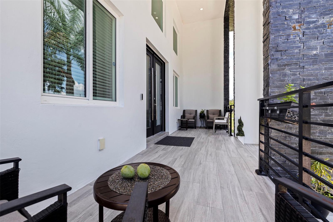
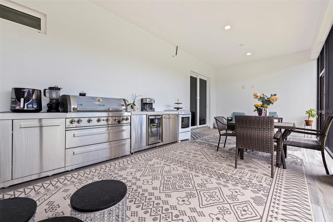
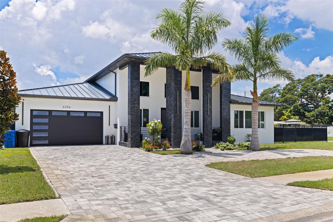
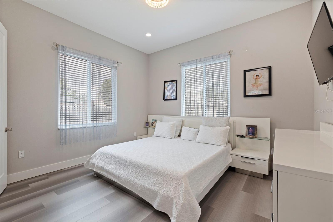
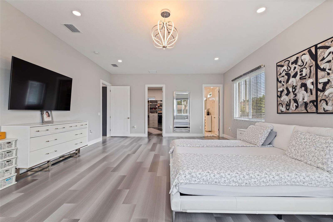
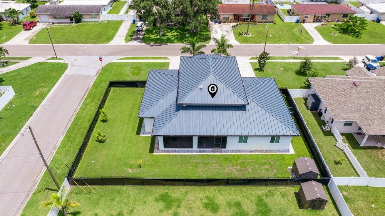
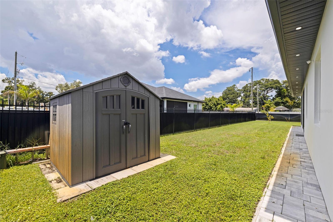
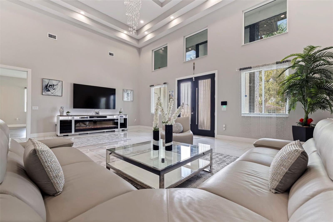
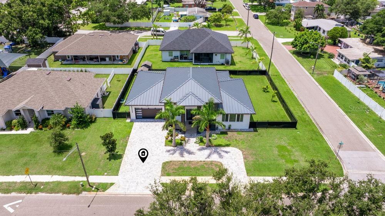
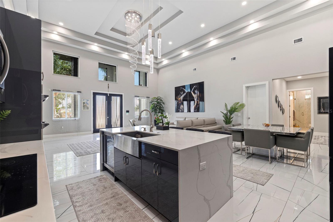
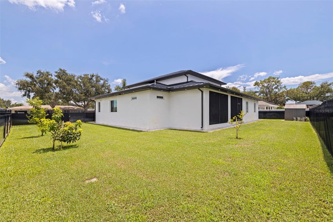
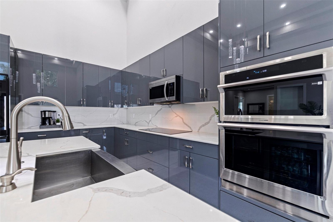
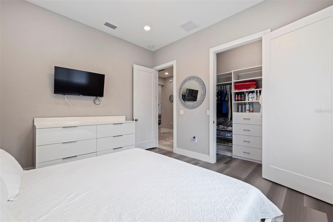
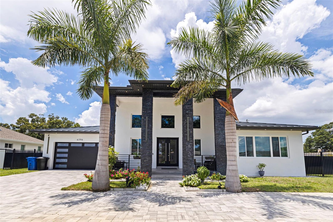
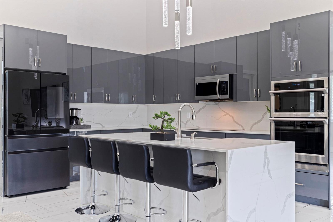
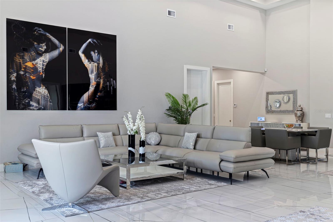
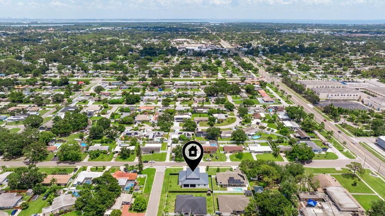
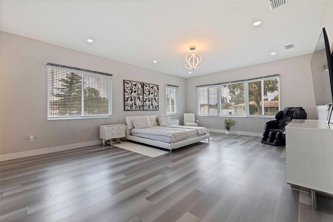
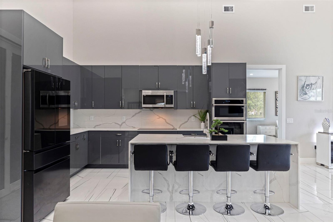
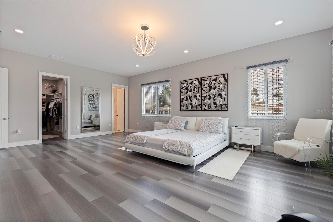
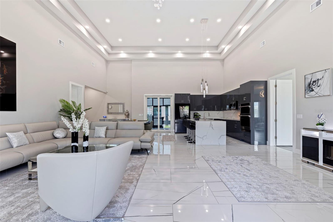
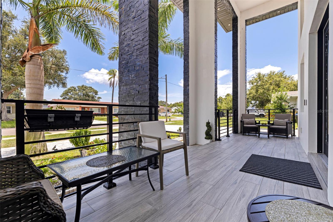
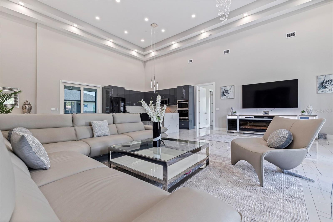
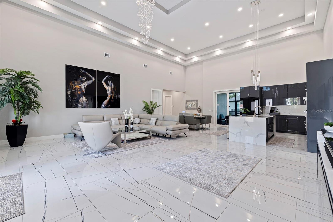
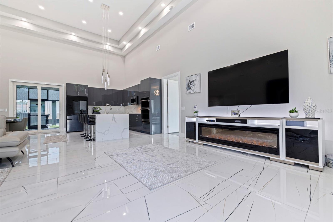
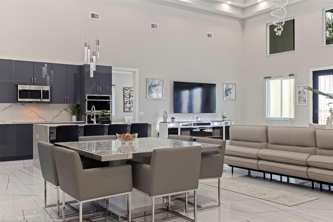
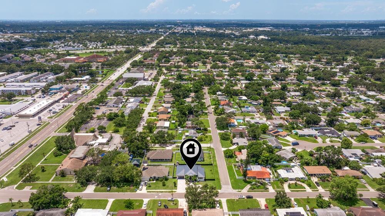
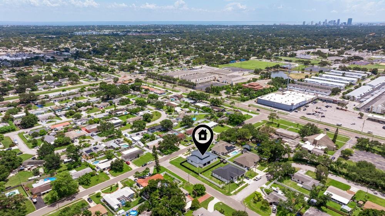
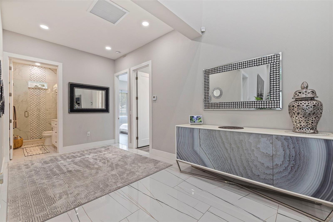
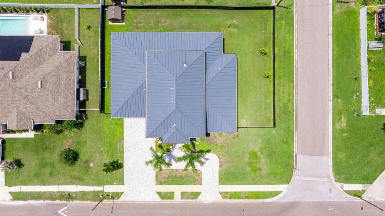
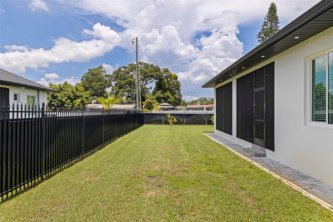
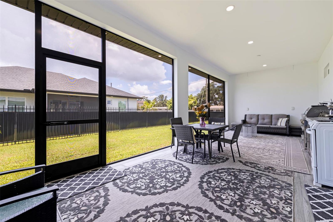
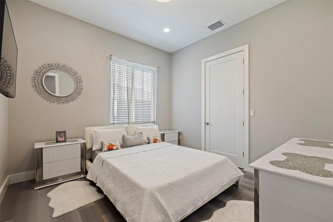
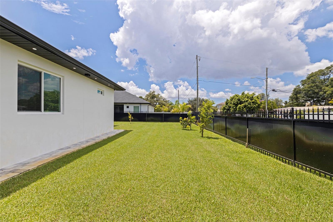
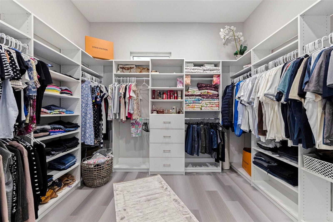
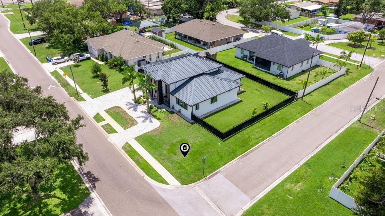
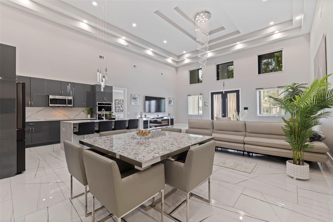
Active
6396 18TH ST N
$1,075,000
Features:
Property Details
Remarks
Custom built in 2023 with solid block construction, this showstopping residence blends sleek, modern architecture with luxurious everyday functionality—all in a non-flood zone. Towering stacked-stone columns, soaring ceilings, and a bold double-door entry create an unforgettable first impression. Inside, a dramatic open floor plan unfolds with clean lines, oversized windows, and premium finishes throughout, including tile flooring in the main living areas and wide-plank luxury vinyl flooring in the bedrooms. At the heart of the home, a designer kitchen impresses with flat-front modern cabinetry, waterfall quartz countertops, an oversized island with seating, a suite of high-end appliances, and a built-in beverage refrigerator—perfectly positioned to overlook the expansive living and dining areas. The split-bedroom layout offers privacy and flexibility, with the massive primary suite occupying its own wing. This tranquil retreat features a tray ceiling, room for a sitting area, and a spa-worthy ensuite with an oversized walk-in glass shower, dual vanities with quartz counters, and a jaw-dropping custom closet. On the opposite wing, two guest bedrooms share a luxe full bath and their own private hallway for added separation. Out back, the fully fenced yard and covered patio with built-in outdoor kitchen provide a stylish backdrop for entertaining. The oversized lot offers plenty of room for a future pool, while the attached 2-car garage with modern doors and a paver circular driveway enhance the home’s striking curb appeal. Additional highlights include a standing seam metal roof, impact-rated windows and doors, upgraded designer lighting, and an indoor laundry room with storage. Located on a peaceful corner lot with sidewalks and no HOA, this exceptional property offers elevated living in a centrally located neighborhood just minutes from Gulf beaches, downtown St. Pete, and local dining and shopping. A rare opportunity to own a true custom modern build in a prime, high-and-dry location.
Financial Considerations
Price:
$1,075,000
HOA Fee:
N/A
Tax Amount:
$12458.28
Price per SqFt:
$479.48
Tax Legal Description:
HOPE LUTHERAN LOT 2
Exterior Features
Lot Size:
10359
Lot Features:
Corner Lot, City Limits, In County, Sidewalk, Paved
Waterfront:
No
Parking Spaces:
N/A
Parking:
Circular Driveway, Garage Door Opener
Roof:
Metal
Pool:
No
Pool Features:
N/A
Interior Features
Bedrooms:
3
Bathrooms:
2
Heating:
Central, Electric
Cooling:
Central Air
Appliances:
Dishwasher, Dryer, Microwave, Range, Range Hood, Refrigerator, Washer
Furnished:
No
Floor:
Luxury Vinyl, Tile
Levels:
One
Additional Features
Property Sub Type:
Single Family Residence
Style:
N/A
Year Built:
2023
Construction Type:
Block, Stucco
Garage Spaces:
Yes
Covered Spaces:
N/A
Direction Faces:
East
Pets Allowed:
No
Special Condition:
None
Additional Features:
Lighting, Private Mailbox, Sidewalk, Sliding Doors
Additional Features 2:
See the city of St Petersburg for leasing restrictions
Map
- Address6396 18TH ST N
Featured Properties