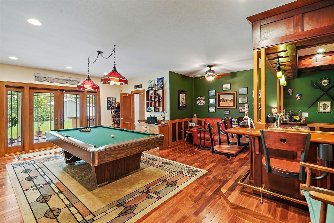
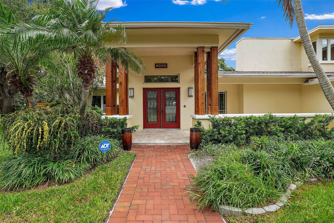
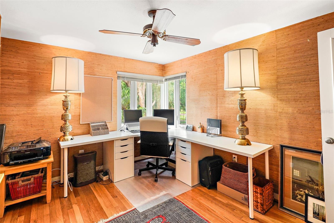
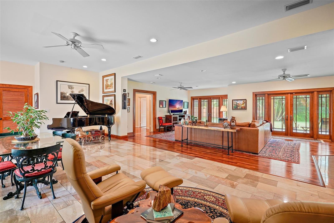
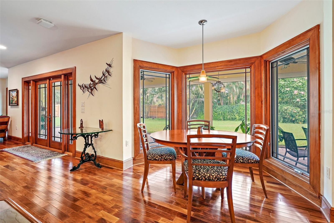
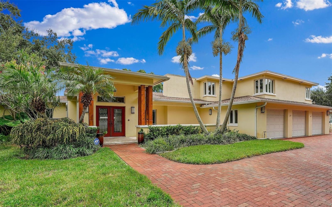
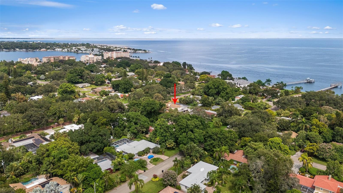
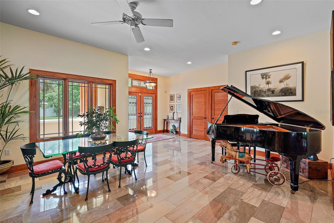
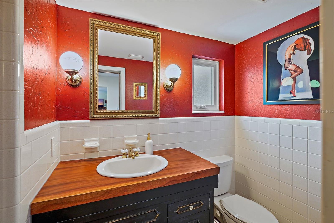
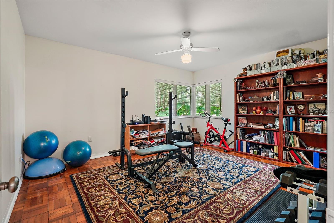
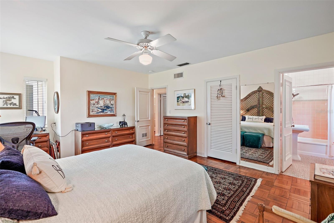
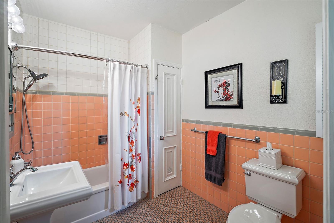
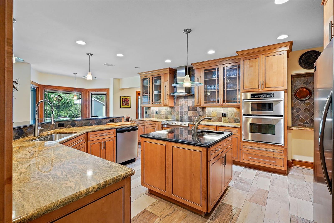
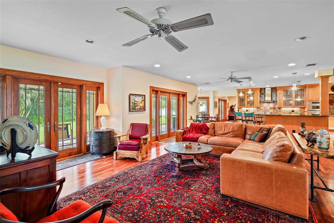
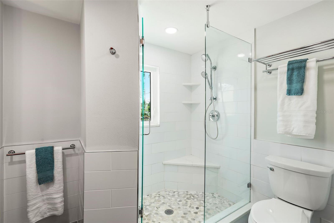
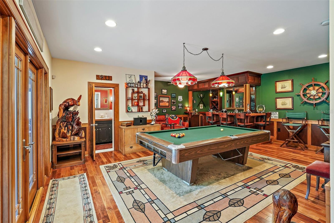
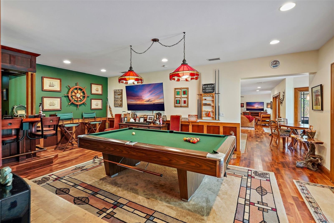
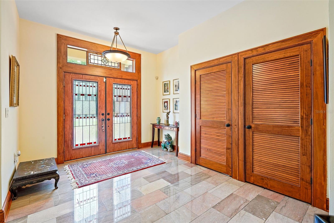
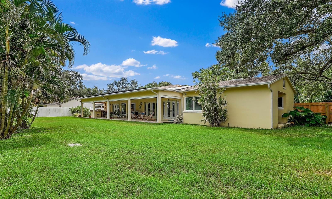
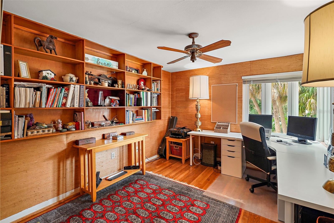
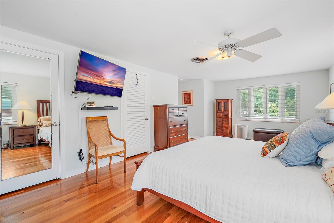
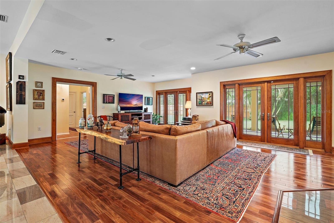
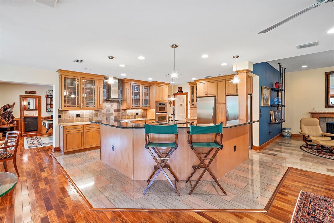
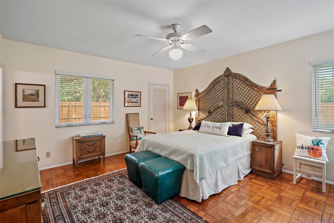
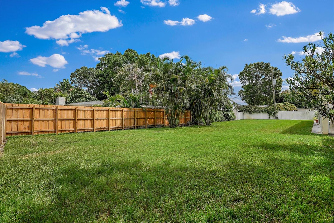
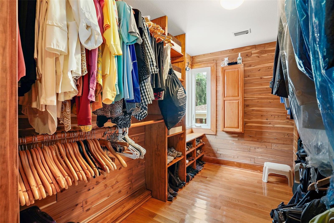
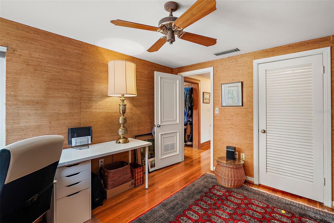
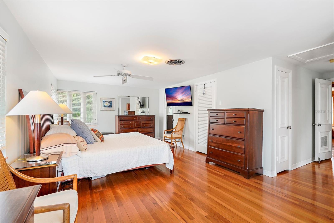
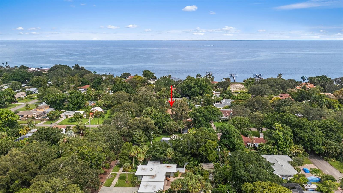
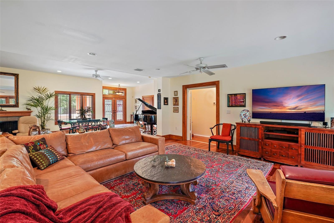
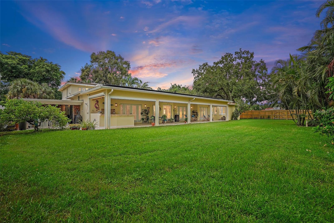
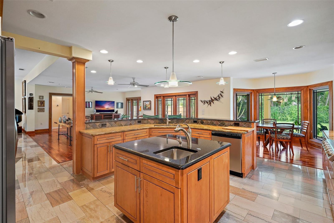
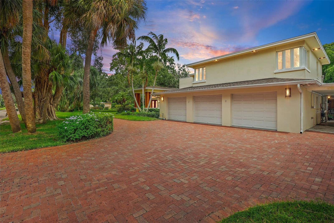
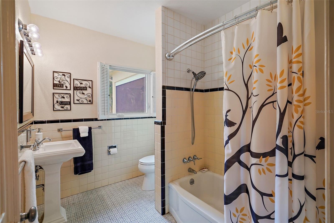
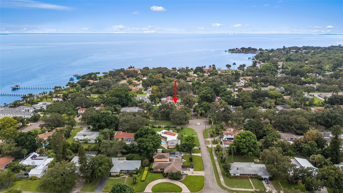
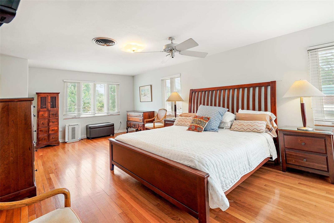
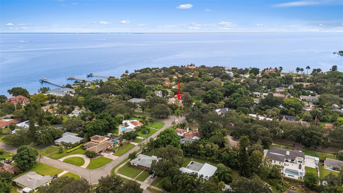
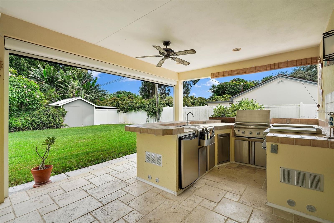
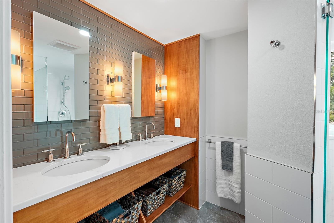
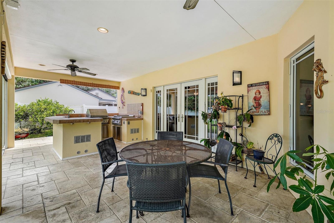
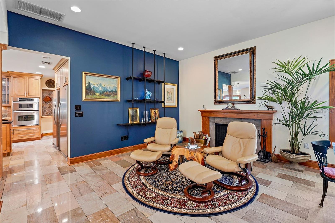
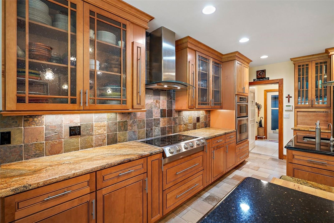
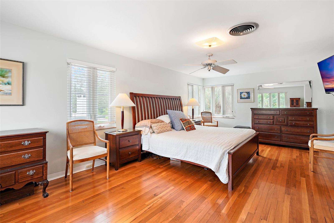
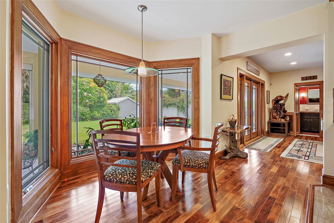
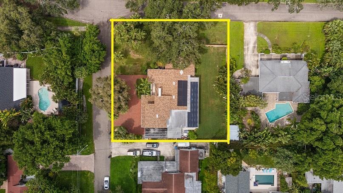
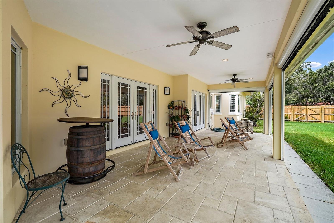
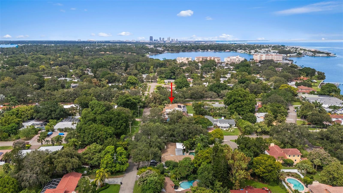
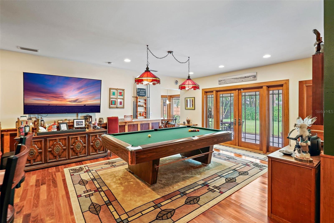
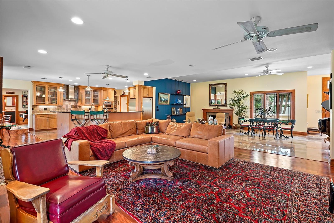
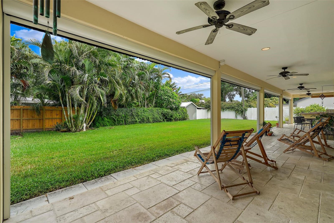
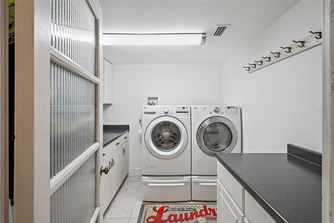
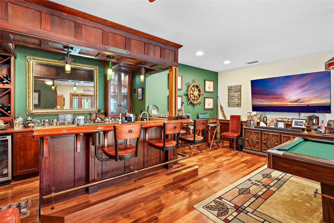
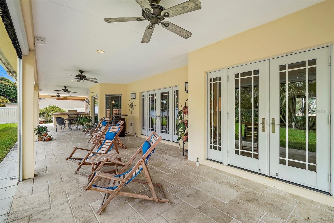
Active
6000 2ND ST S
$1,250,000
Features:
Property Details
Remarks
Welcome to a beautifully maintained residence situated on a substantial .43-acre lot in the highly sought-after Bahama Shores neighborhood. This home offers a perfect balance of classic style and modern functionality. The open layout is designed to accommodate both comfortable daily living and large gatherings. Large windows ensure the interior is bright with natural light, highlighting the quality finishes and details throughout. Key features include: Chef-Ready Kitchen: A generously sized kitchen, ideal for the serious cook, featuring high-quality appliances and extensive counter space. Accommodations: Includes four spacious bedrooms (primary on main floor)and four well-appointed bathrooms, providing optimal comfort and practical style. Ultimate Recreation Space: The impressive game room includes a custom bar area, making it a fantastic social and entertainment zone. Remarkable Outdoor Living: A back patio with a retractable screen creates an effortless indoor/outdoor flow. A fully equipped outdoor kitchen is perfect for easy alfresco dining and hosting. Practical Efficiency & Security: The exterior includes a brand-new roof, a comprehensive, fully owned solar system, and a full home generator for year-round peace of mind. Ample Parking: A substantial three-car garage offers abundant room for vehicles, storage, and a workshop area. This exceptional property in Bahama Shores offers a rare combination of quality construction, convenient features, and enduring neighborhood appeal. Just 10 minutes from downtown St Petersburg, 15 minutes from area beaches, dining, shopping, cultural attractions, waterfront parks and less than 25 minutes from Tampa International Airport. Don't miss this opportunity!
Financial Considerations
Price:
$1,250,000
HOA Fee:
N/A
Tax Amount:
$5267.1
Price per SqFt:
$325.86
Tax Legal Description:
BAHAMA BEACH REPLAT BLK L, LOT 1
Exterior Features
Lot Size:
18809
Lot Features:
Flag Lot
Waterfront:
No
Parking Spaces:
N/A
Parking:
Boat, Circular Driveway, Covered, Garage Door Opener, Golf Cart Garage, Golf Cart Parking, Ground Level, Guest, Off Street, On Street, Oversized, RV Access/Parking, Workshop in Garage
Roof:
Shingle
Pool:
No
Pool Features:
N/A
Interior Features
Bedrooms:
4
Bathrooms:
4
Heating:
Central
Cooling:
Central Air
Appliances:
Bar Fridge, Built-In Oven, Dishwasher, Electric Water Heater, Exhaust Fan, Range, Refrigerator, Water Filtration System
Furnished:
No
Floor:
Marble, Parquet, Wood
Levels:
Two
Additional Features
Property Sub Type:
Single Family Residence
Style:
N/A
Year Built:
1948
Construction Type:
Block, Concrete, Stucco, Frame
Garage Spaces:
Yes
Covered Spaces:
N/A
Direction Faces:
West
Pets Allowed:
No
Special Condition:
None
Additional Features:
Lighting, Outdoor Grill, Outdoor Kitchen, Private Mailbox, Rain Gutters
Additional Features 2:
City of St. Pete lease restrictions for residential properties
Map
- Address6000 2ND ST S
Featured Properties