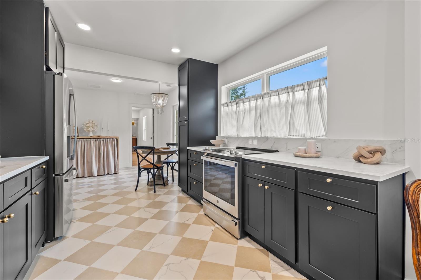
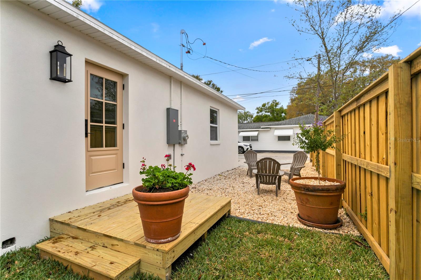
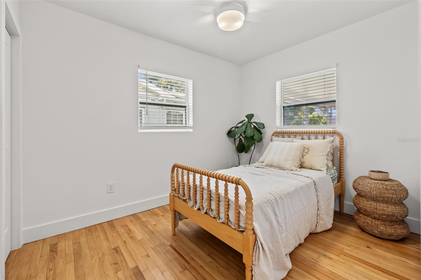
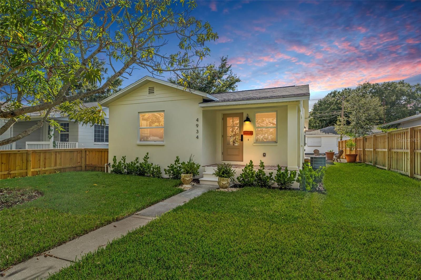
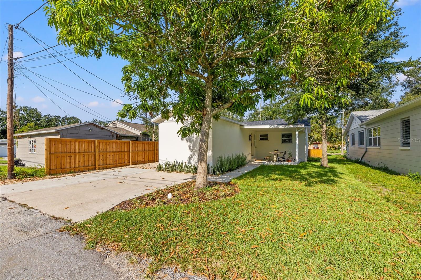
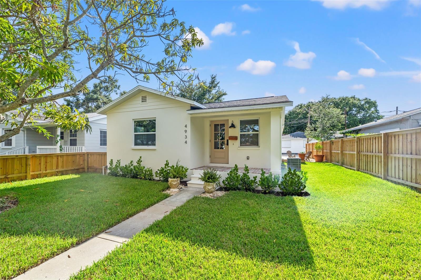
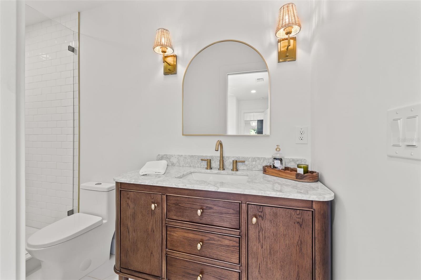
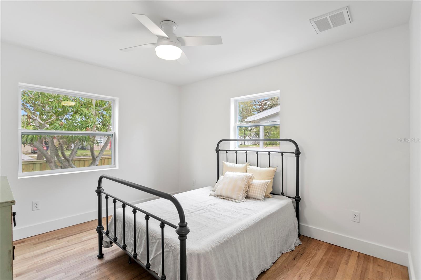
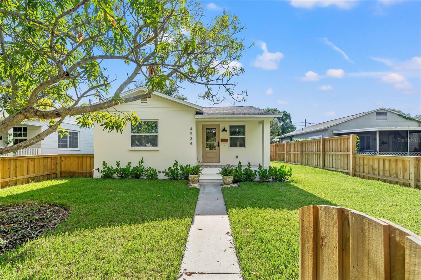
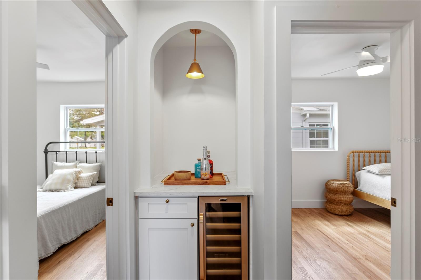
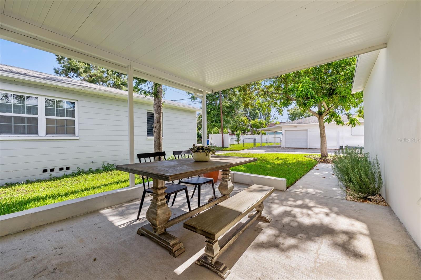
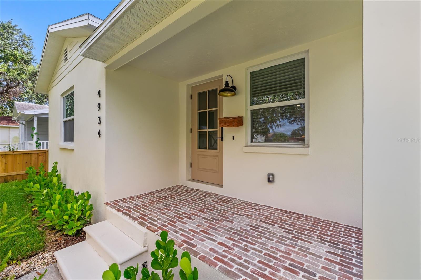
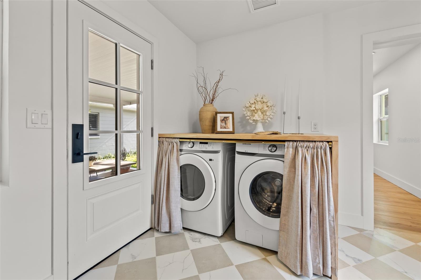
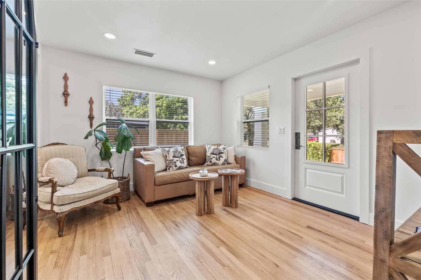
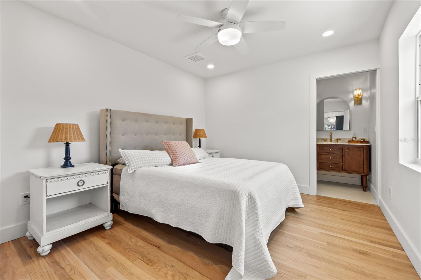
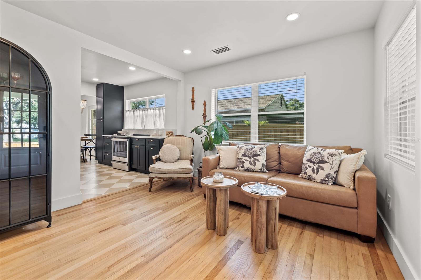
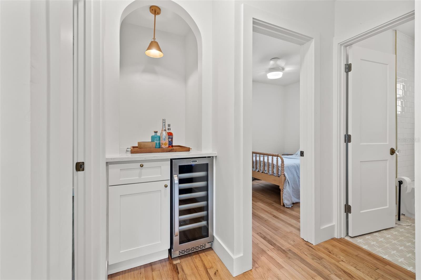
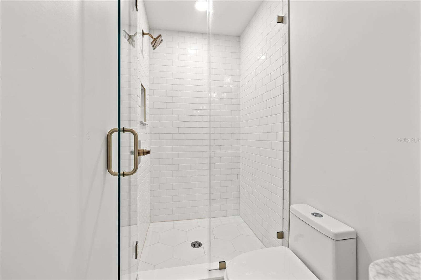
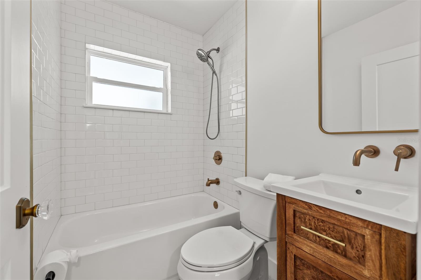
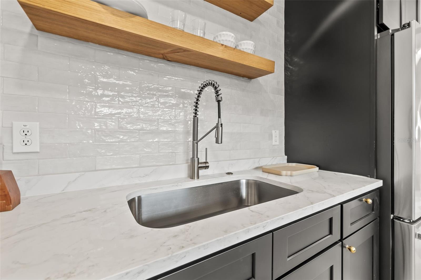
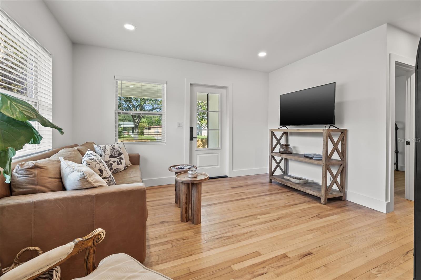
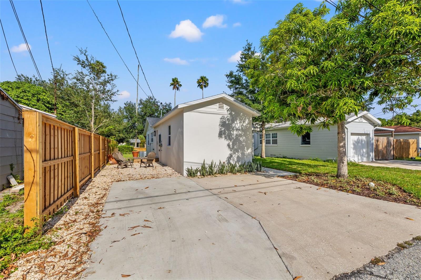
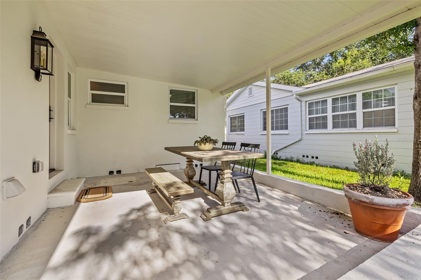
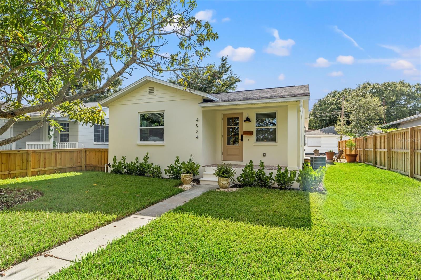
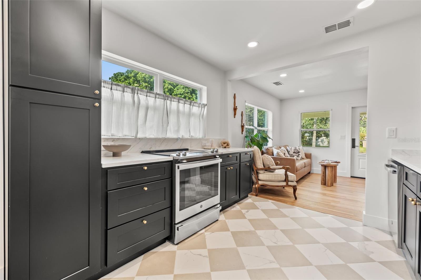
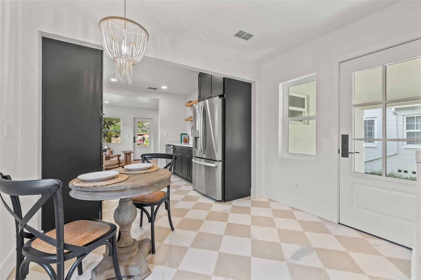
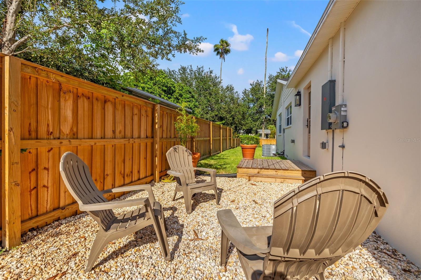
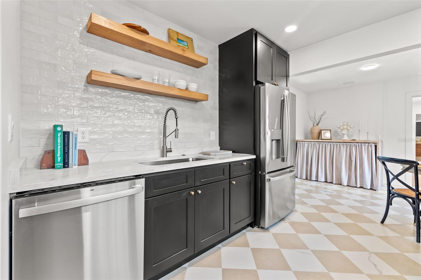
Active
4934 DR MARTIN LUTHER KING JR ST N
$399,000
Features:
Property Details
Remarks
Completely Reimagined Bungalow in Prime St. Pete Location!! This charming 3-bedroom, 2-bath bungalow was completely redesigned in 2025 and now lives like a brand-new home, showcasing luxury finishes and thoughtful design throughout. A welcoming brick front porch sets the tone, leading into a light-filled, open-concept living space framed by impact-rated windows for peace of mind and energy efficiency. The gourmet kitchen is a true showstopper, featuring ceiling-height custom cabinetry, sleek quartz countertops, and high-end stainless steel appliances—perfect for entertaining or enjoying a quiet night in. The split floor plan offers privacy for the spacious primary suite, complete with a luxurious en suite bath, glass shower enclosure, and designer fixtures. Two additional bedrooms and a beautifully appointed second bath provide flexibility for guests, a home office, or family. Step outside to the covered lanai, ideal for alfresco dining or relaxed lounging. The fenced yard offers privacy and space for pets or gardening, with alley access to a rear driveway. Every element of this home has been updated—from new drywall, flooring, HVAC, plumbing, and electrical to the roof and windows—ensuring peace of mind for years to come. All of this is just minutes from vibrant downtown St. Pete, renowned for its waterfront parks, local coffee shops, award-winning restaurants, breweries, and world-class museums. Walk to trendy new spots along Dr. MLK Jr. Street, and enjoy the convenience of multiple grocery stores nearby including Fresh Market, Rollin’ Oats, Trader Joe’s, Whole Foods, and Publix—all within a 5-minute drive. Located in a non-flood zone—no flood insurance required—this home is truly move-in ready. Whether you're a first-time homebuyer or seeking a stylish part-time Florida retreat, this turnkey property checks every box.
Financial Considerations
Price:
$399,000
HOA Fee:
N/A
Tax Amount:
$3513.23
Price per SqFt:
$390.79
Tax Legal Description:
RAVENSWOOD LOT 23
Exterior Features
Lot Size:
4500
Lot Features:
N/A
Waterfront:
No
Parking Spaces:
N/A
Parking:
N/A
Roof:
Shingle
Pool:
No
Pool Features:
N/A
Interior Features
Bedrooms:
3
Bathrooms:
2
Heating:
Central, Electric
Cooling:
Central Air
Appliances:
Convection Oven, Dishwasher, Disposal, Dryer, Electric Water Heater, Refrigerator, Washer, Wine Refrigerator
Furnished:
No
Floor:
Tile, Wood
Levels:
One
Additional Features
Property Sub Type:
Single Family Residence
Style:
N/A
Year Built:
1955
Construction Type:
Stucco
Garage Spaces:
No
Covered Spaces:
N/A
Direction Faces:
East
Pets Allowed:
No
Special Condition:
None
Additional Features:
Courtyard, French Doors
Additional Features 2:
N/A
Map
- Address4934 DR MARTIN LUTHER KING JR ST N
Featured Properties