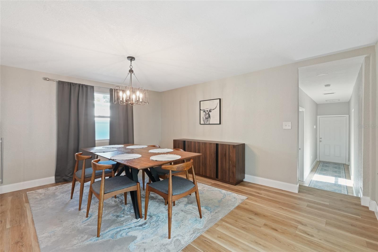
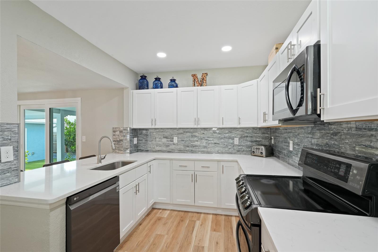
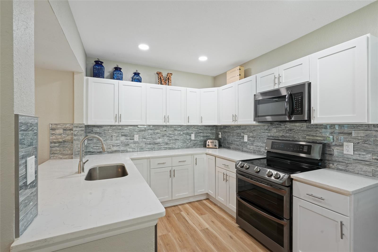
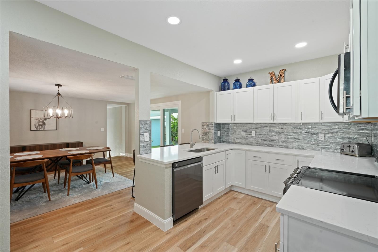
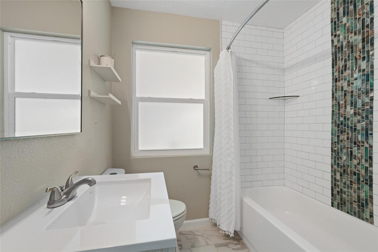
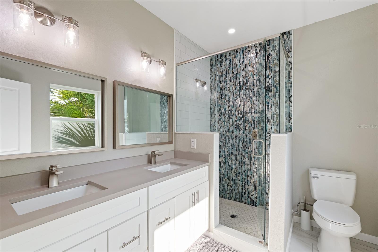
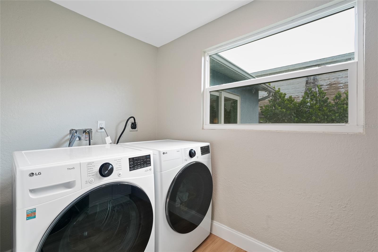
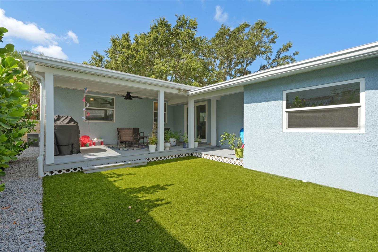
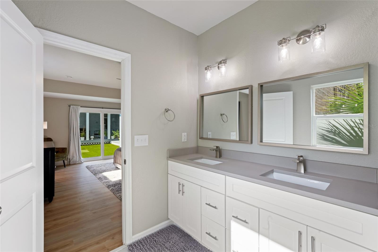
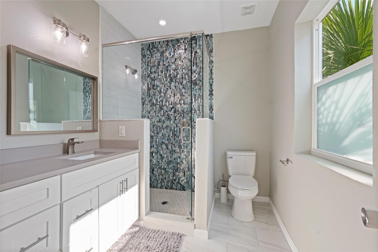
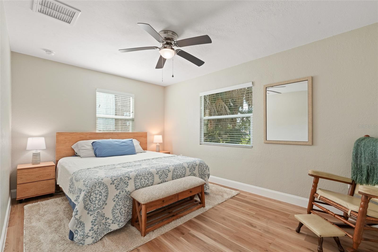
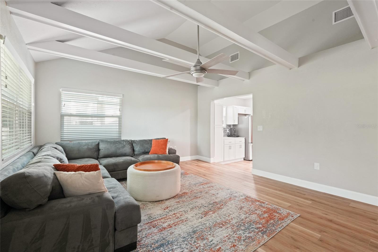
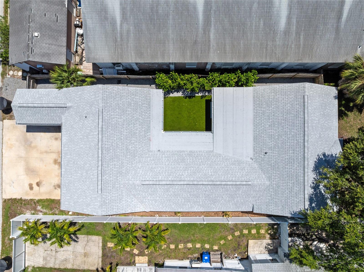
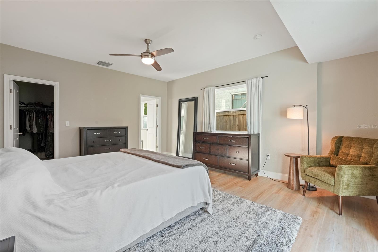
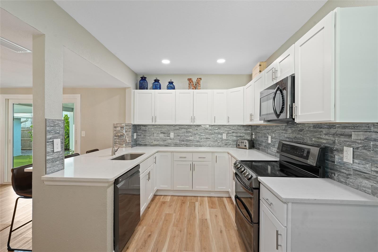
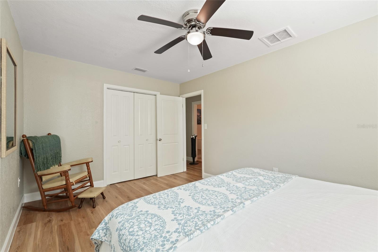
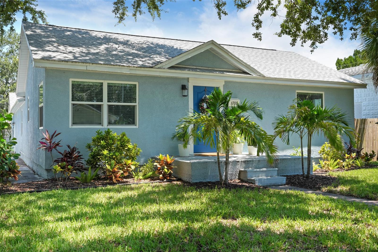
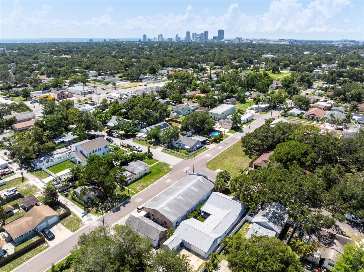
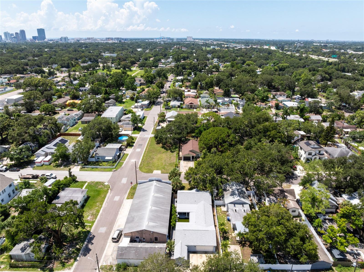
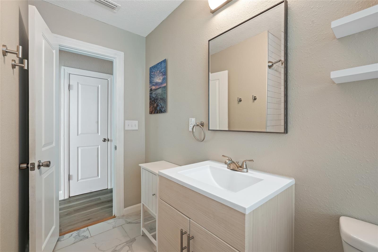
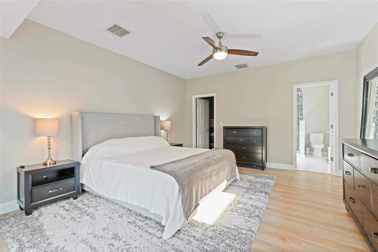
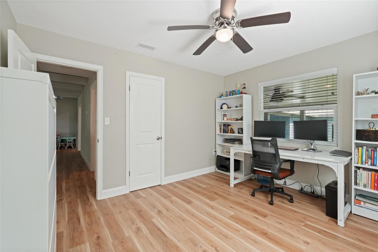
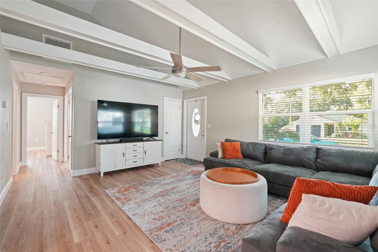
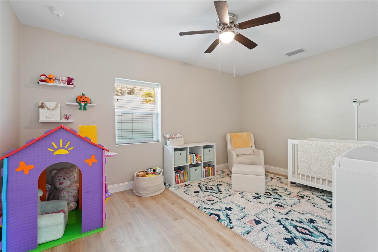
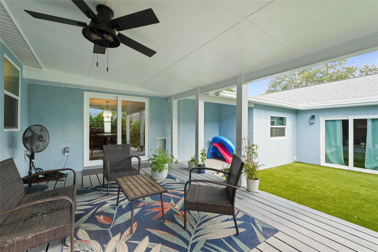
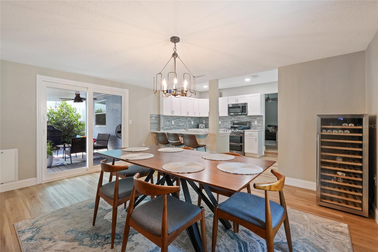
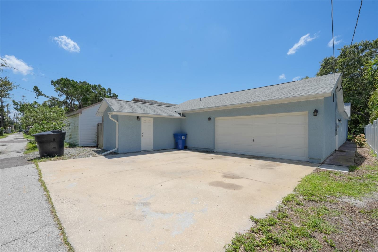
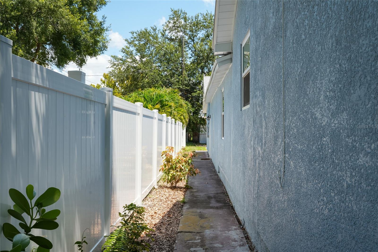
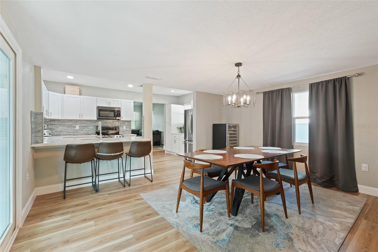
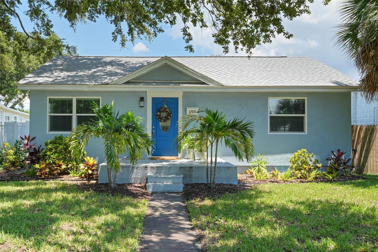
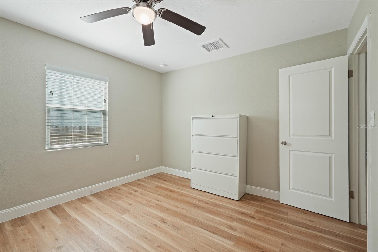
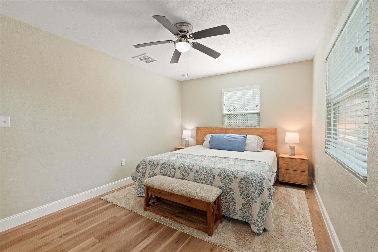
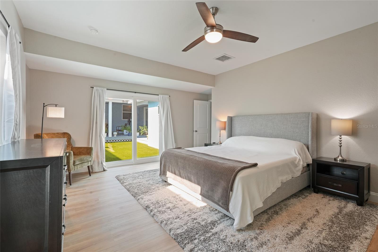
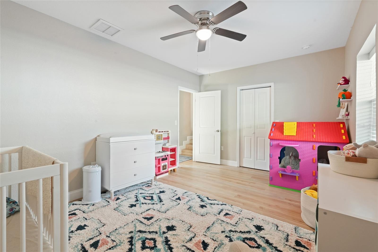
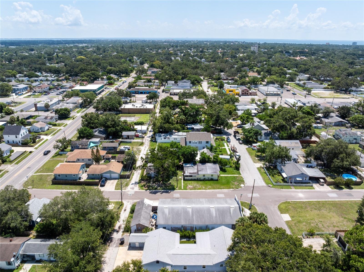
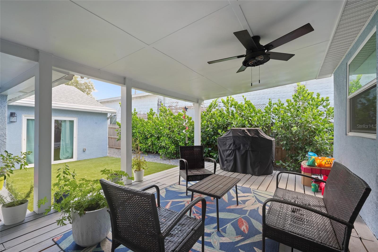
Active
1705 29TH AVE N
$650,000
Features:
Property Details
Remarks
This St. Pete beauty is the total package. Vaulted ceilings with wood beams in the living room, a kitchen straight out of your Pinterest board, and a backyard that feels like your own private oasis, all less than 10 minutes from downtown and NOT in a flood zone! FULLY RENOVATED just two years ago, this 4-bedroom, 2-bath home blends style and substance with wide-plank vinyl flooring, impact windows and sliders, and a bright, open layout. The kitchen is a showpiece with stainless steel appliances, soft-close cabinetry, and striking quartz countertops. The living room brings serious wow factor with soaring ceilings and exposed beams that add warmth and charm. Both bathrooms are sleek, spa-inspired, and finished with modern tile and fixtures. Step outside to a fully fenced backyard designed for relaxation and entertaining, complete with plush turf, privacy clusia hedges, and a spacious covered patio. Hate street parking? Problem solved with a deep, extra-wide two-car garage, ample driveway, and even an attached 8x14 storage room for all the extras. With the ROOF, HVAC, ELECTRICAL, PLUMBING all updated within the last two years, and new 12' insulation added recently, this move-in ready St. Pete gem checks Every. Single. Box.
Financial Considerations
Price:
$650,000
HOA Fee:
N/A
Tax Amount:
$8901.8
Price per SqFt:
$333.16
Tax Legal Description:
PINE CITY SUB REPLAT BLK 2, LOT 12
Exterior Features
Lot Size:
6364
Lot Features:
N/A
Waterfront:
No
Parking Spaces:
N/A
Parking:
Driveway
Roof:
Shingle
Pool:
No
Pool Features:
N/A
Interior Features
Bedrooms:
4
Bathrooms:
2
Heating:
Heat Pump
Cooling:
Central Air
Appliances:
Convection Oven, Dishwasher, Microwave, Range, Refrigerator
Furnished:
No
Floor:
Luxury Vinyl, Tile
Levels:
One
Additional Features
Property Sub Type:
Single Family Residence
Style:
N/A
Year Built:
1947
Construction Type:
Stucco, Frame
Garage Spaces:
Yes
Covered Spaces:
N/A
Direction Faces:
South
Pets Allowed:
No
Special Condition:
None
Additional Features:
Sidewalk, Sliding Doors
Additional Features 2:
verify with city/county guidelines and rental restrictions
Map
- Address1705 29TH AVE N
Featured Properties