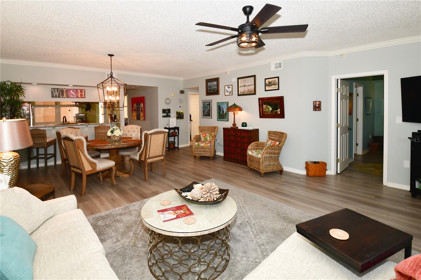
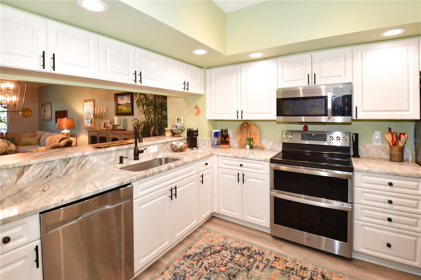
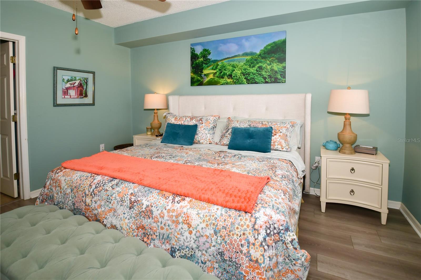
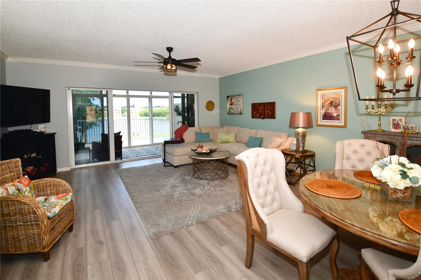
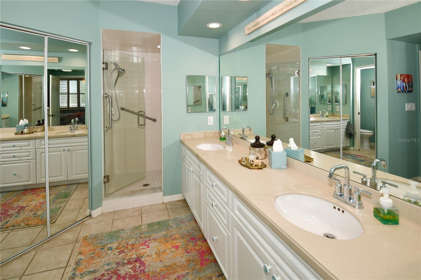
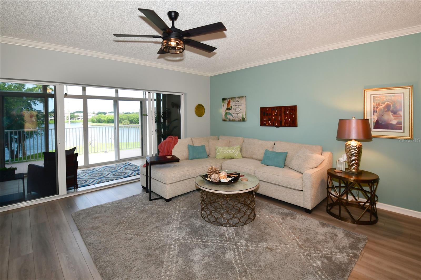
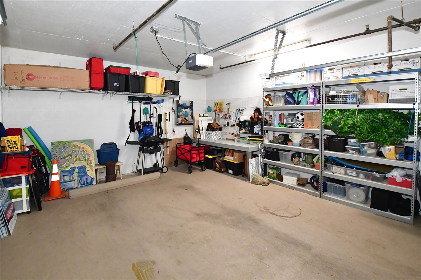
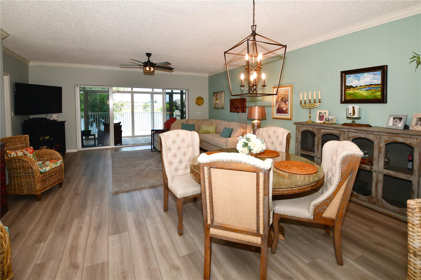
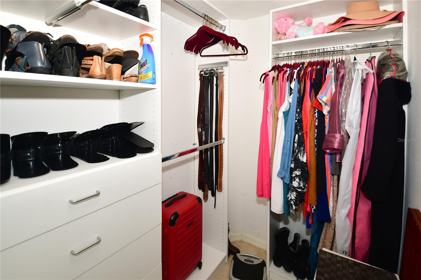
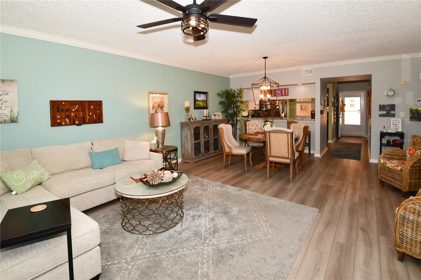
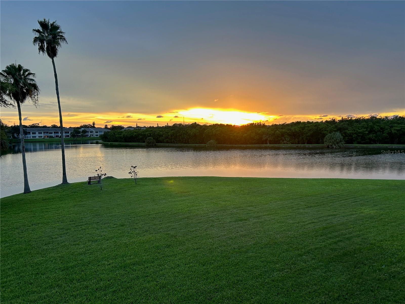
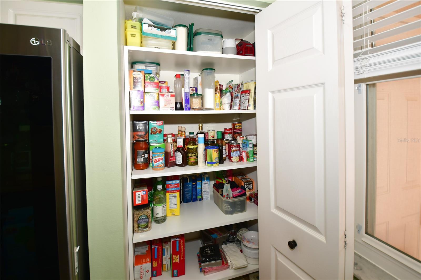
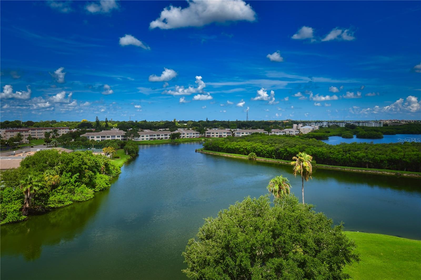
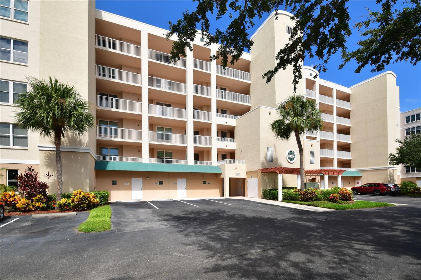
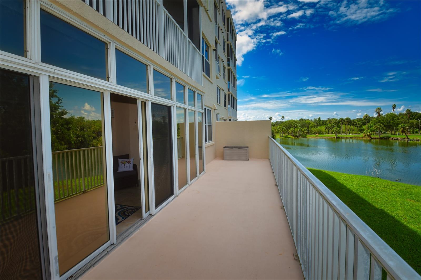
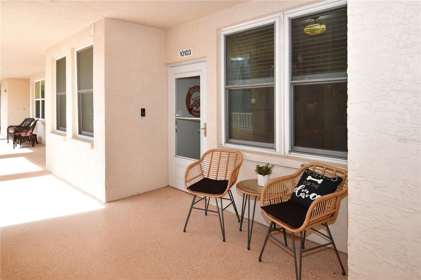
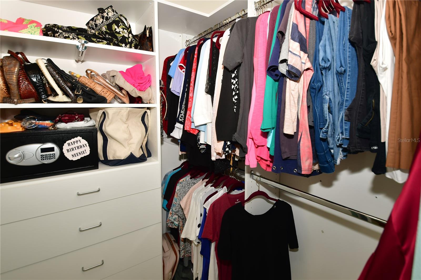
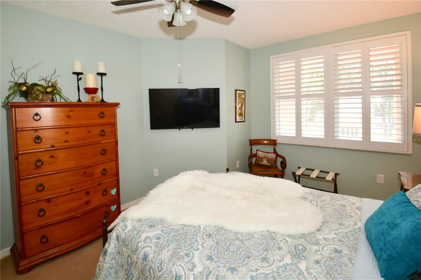
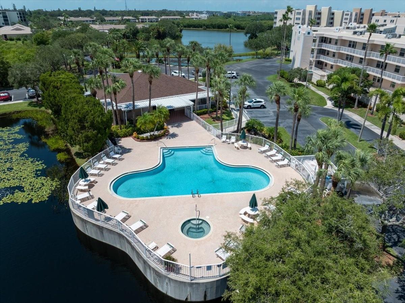
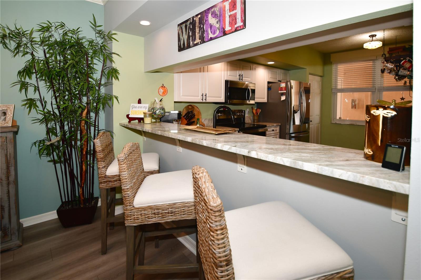
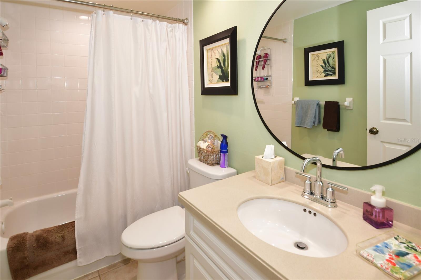
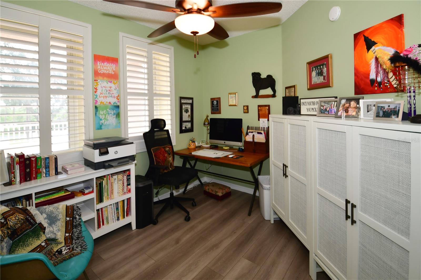
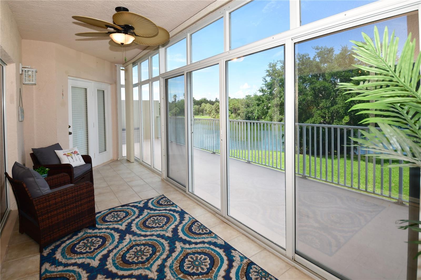
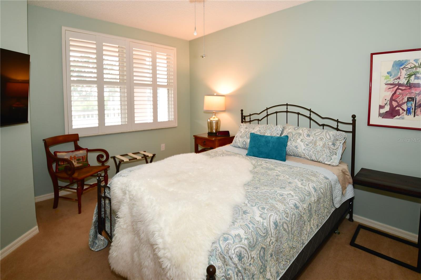
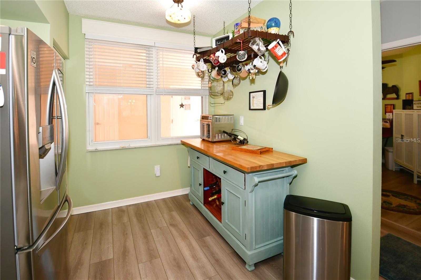
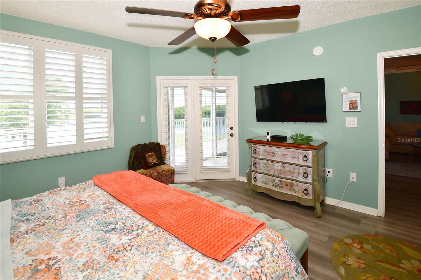
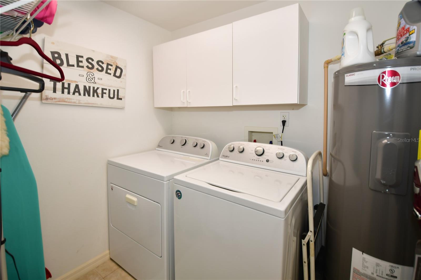
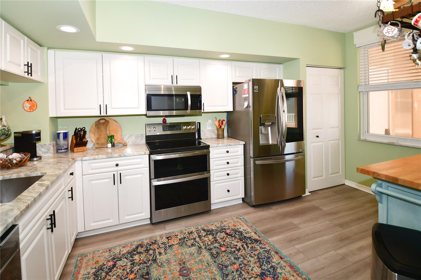
Active
6425 SHORELINE DR #10103
$420,000
Features:
Property Details
Remarks
**SELLER HAS PAID 2025 HOA FEES - MOVE IN WITH NO HOA EXPENSES UNTIL 2026!** **Resort-Style Living Without the Resort Prices!** Discover your private sanctuary at the gated Shores of Long Bayou in Seminole - where tranquil bayou sunsets meet modern convenience. This stunning 3-bedroom, 2-bathroom first-floor condo offers over 1,500 square feet of thoughtfully updated living space with breathtaking westward sunset views. **Why You'll Love Living Here:** Step onto your private balcony each evening to witness spectacular sunsets over the bayou while native birds create nature's soundtrack. Enjoy peaceful walks along the community's exclusive 1-mile private path winding through towering pines around the pristine bayou - your own personal nature preserve. **Move-In Ready with $50K+ in Recent Updates (Since 2022):** The current owners have spared no expense creating the perfect turnkey home. New AC system, water heater, kitchen granite countertops, stainless appliances, updated flooring, modern lighting fixtures, custom closet systems, and master bathroom with new shower door. Even the roof was replaced in 2023! **Unbeatable Value - HOA Includes Almost Everything:** Your monthly HOA fee covers cable, high-speed internet, exterior maintenance, pest control, landline, water, reserve savings, clubhouse with fitness room, two pools and more. Your only additional utility? Electric! **Prime Location Benefits:** - 10 minutes to Pinellas County's award-winning beaches - 30 minutes to St. Pete International Airport - 40 minutes to Tampa International Airport - Close to Seminole shopping and dining - Gated community security and privacy - NOT age-restricted - welcome to all! **Oversized garage provides exceptional storage** with custom organization systems already installed. **Motivated seller offering exceptional incentives** - including paying all 2025 HOA fees so you can enjoy worry-free living from day one! This rare combination of location, updates, community amenities, and seller incentives won't last long in today's market. Schedule your private showing today to experience the peaceful luxury of bayou living!
Financial Considerations
Price:
$420,000
HOA Fee:
933
Tax Amount:
$5382.39
Price per SqFt:
$266.5
Tax Legal Description:
SHORES OF LONG BAYOU X CONDO, THE UNIT 10103 TOGETHER WITH USE OF GARAGE G-15
Exterior Features
Lot Size:
0
Lot Features:
N/A
Waterfront:
Yes
Parking Spaces:
N/A
Parking:
Garage Door Opener, Ground Level, Basement, Workshop in Garage
Roof:
Built-Up
Pool:
No
Pool Features:
N/A
Interior Features
Bedrooms:
3
Bathrooms:
2
Heating:
Central, Electric
Cooling:
Central Air
Appliances:
Disposal, Dryer, Electric Water Heater, Microwave, Range, Refrigerator, Washer
Furnished:
No
Floor:
Carpet, Ceramic Tile, Hardwood
Levels:
Three Or More
Additional Features
Property Sub Type:
Condominium
Style:
N/A
Year Built:
2000
Construction Type:
Block, Concrete
Garage Spaces:
Yes
Covered Spaces:
N/A
Direction Faces:
East
Pets Allowed:
No
Special Condition:
None
Additional Features:
Balcony, Rain Gutters, Sidewalk, Sprinkler Metered, Storage
Additional Features 2:
Renters are not allowed to have pets.
Map
- Address6425 SHORELINE DR #10103
Featured Properties