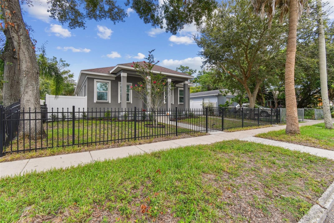
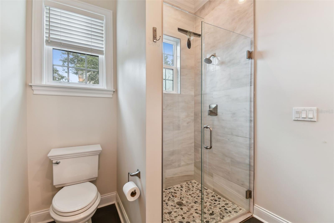
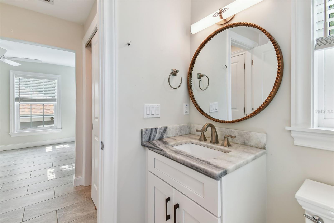
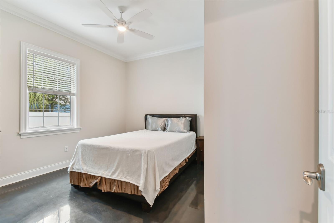
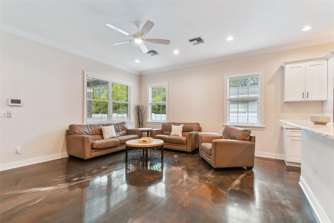
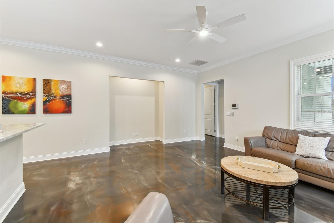
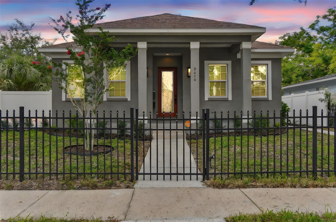
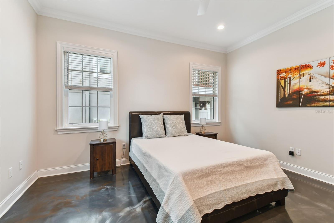
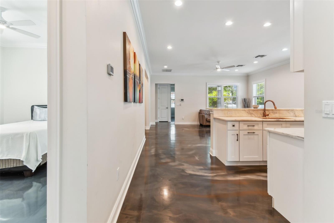
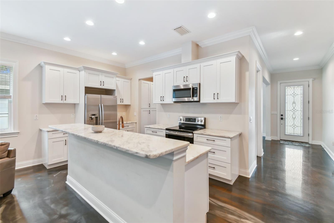
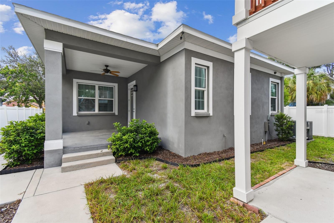
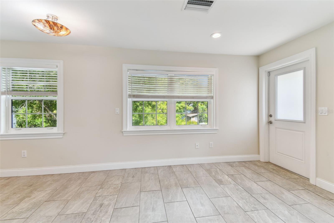
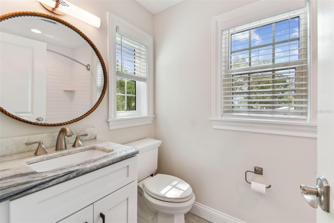
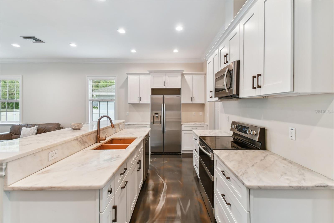
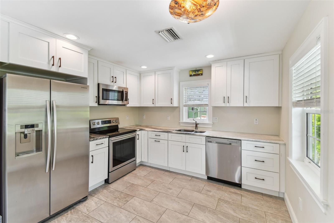
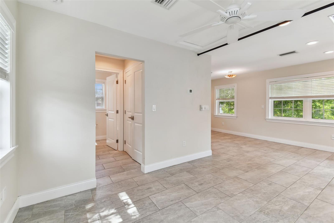
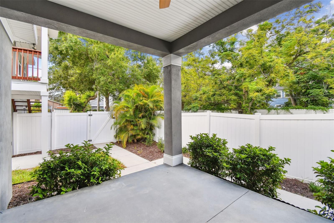
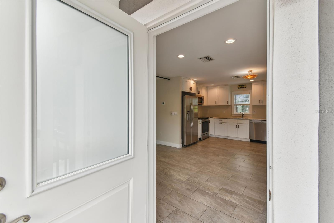
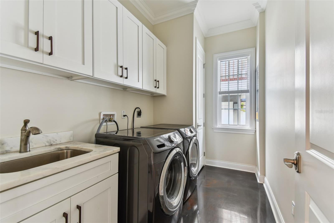
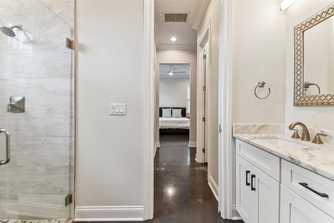
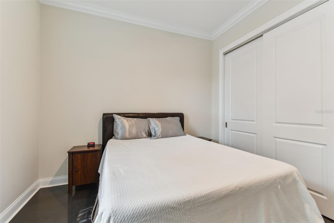
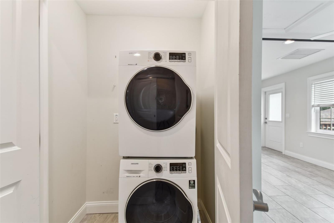
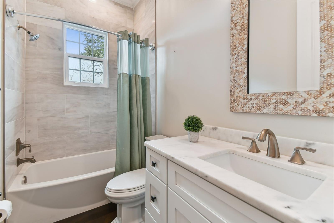
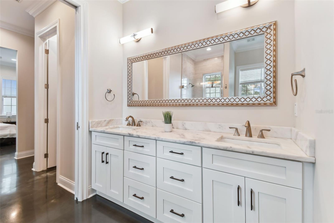
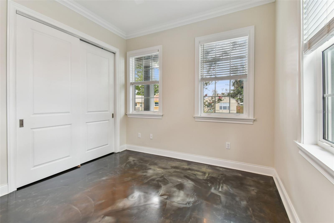
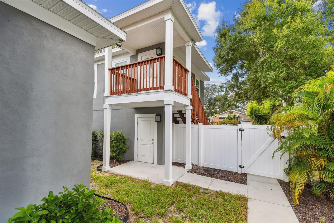
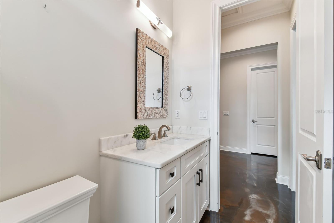
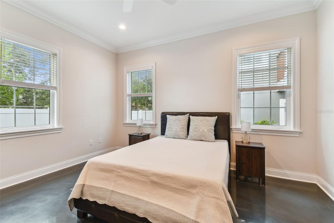
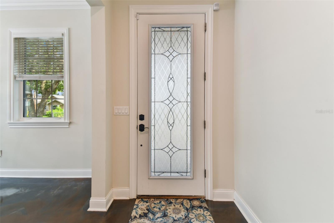
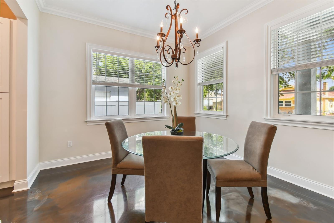
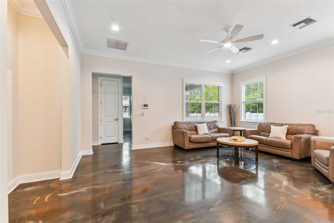
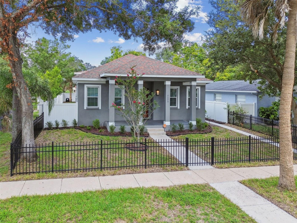
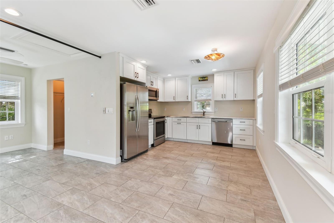
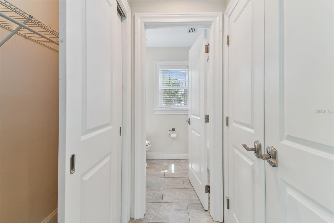
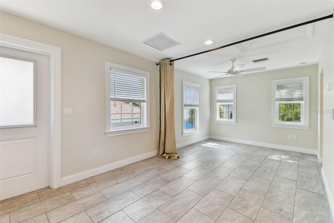
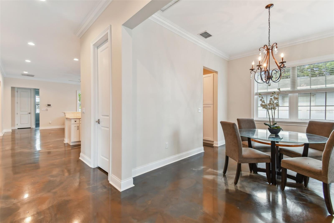
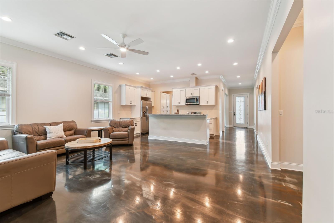
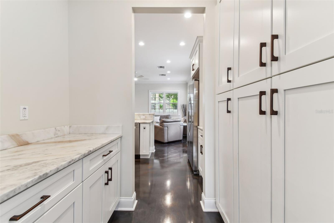
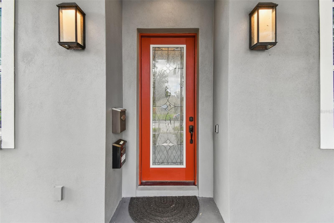
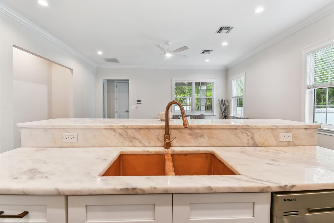
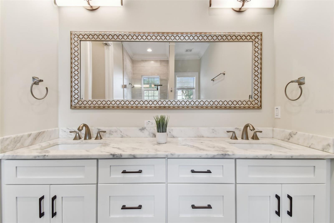
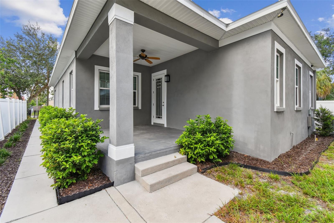
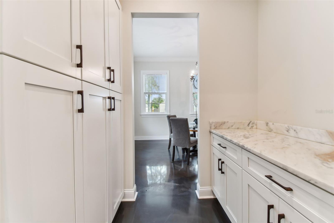

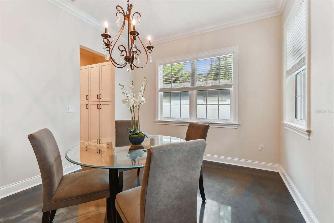
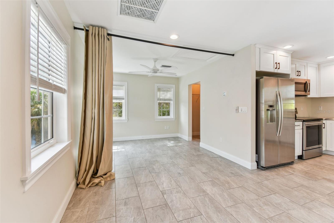
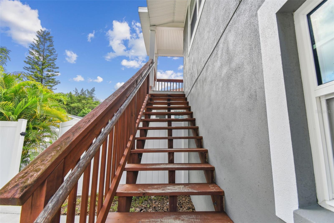
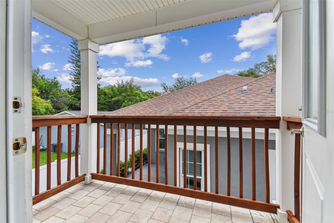
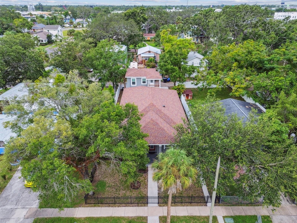
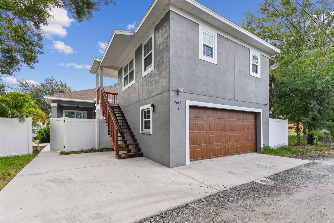
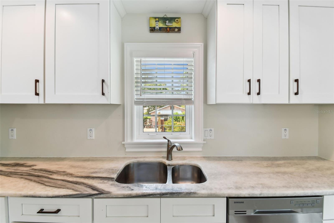
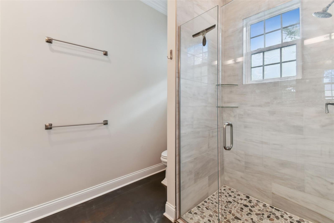
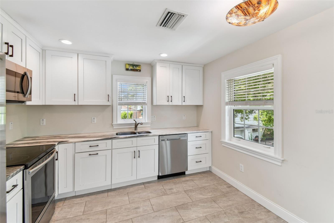
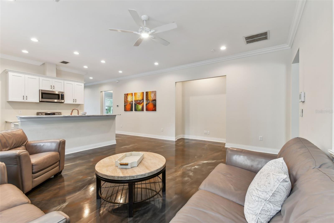
Active
2620 3RD AVE S
$959,000
Features:
Property Details
Remarks
Nestled in the vibrant heart of the Grand Central and Warehouse Districts, this stunning 2018 Tiger Construction home offers a spacious 1,944 sq. ft. featuring 3 bedrooms, 2 bathrooms, and a 2-car garage. Included is a 441 sq. ft. income-producing studio apartment on a generous 50x127 lot. Natural light floods through the glass front entry door, illuminating the living area with its custom trim details and soaring 10-foot ceilings—creating an open, bright, and welcoming space. The open-concept floor plan highlights a beautiful kitchen island topped with Quartz countertops that gracefully separates the kitchen and living areas. Artisan epoxy floors, classic shaker cabinetry, and stainless steel appliances combine to create a kitchen that’s both elegant and highly functional. The formal dining room is complemented by an attached Butler’s Pantry/Coffee Bar, perfect for entertaining. The primary ensuite serves as a private owner’s retreat with ample space, multiple walk-in closets, a walk-in shower with floor-to-ceiling tile, and a double vanity. All three bedrooms feature generously sized closets for added convenience. Additional features include PGT impact-rated windows and doors throughout the home, offering enhanced energy efficiency, security, and peace of mind. A large laundry room equipped with a sink and washer/dryer adds to the home’s everyday convenience. The property is also equipped with a Vivint Alarm System and smart home features. The separate studio apartment, last rented at $1,400/month, includes its own full kitchen, bathroom, and laundry with washer and dryer—ideal for generating income or hosting guests. Within easy reach of an eclectic mix of local hotspots—art galleries, shops, restaurants, and bars—this home places you right in the center of the action. Contact me today to schedule your personal tour of this exceptional property.
Financial Considerations
Price:
$959,000
HOA Fee:
N/A
Tax Amount:
$7725
Price per SqFt:
$402.1
Tax Legal Description:
COLONIAL PLACE REV BLK 8, LOT 3
Exterior Features
Lot Size:
6399
Lot Features:
N/A
Waterfront:
No
Parking Spaces:
N/A
Parking:
Alley Access, Garage Door Opener
Roof:
Shingle
Pool:
No
Pool Features:
N/A
Interior Features
Bedrooms:
4
Bathrooms:
3
Heating:
Central
Cooling:
Central Air
Appliances:
Dishwasher, Dryer, Microwave, Range, Refrigerator, Washer
Furnished:
No
Floor:
Concrete, Epoxy
Levels:
One
Additional Features
Property Sub Type:
Single Family Residence
Style:
N/A
Year Built:
2018
Construction Type:
Block
Garage Spaces:
Yes
Covered Spaces:
N/A
Direction Faces:
North
Pets Allowed:
No
Special Condition:
None
Additional Features:
N/A
Additional Features 2:
N/A
Map
- Address2620 3RD AVE S
Featured Properties