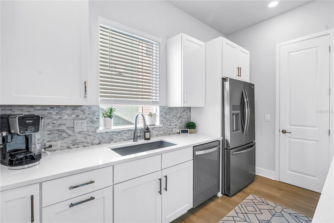
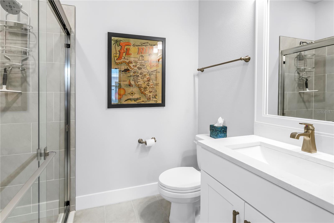
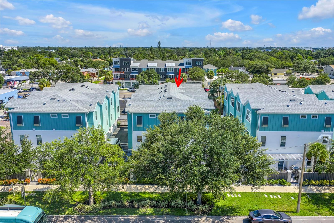
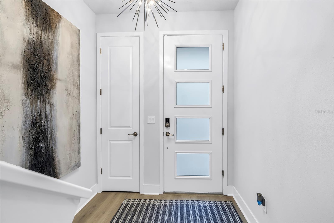
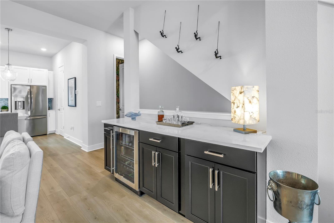
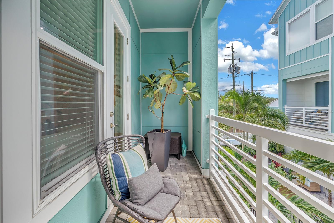
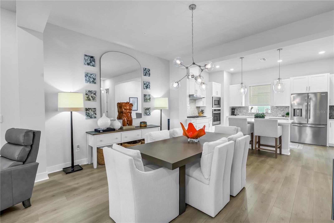
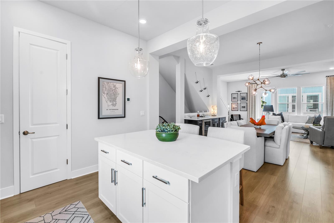
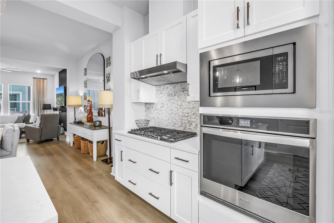
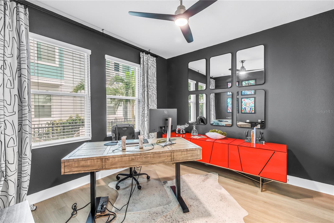
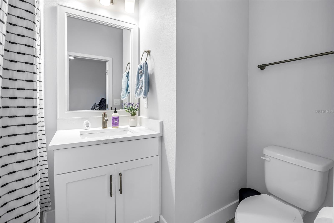
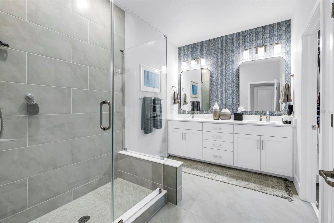
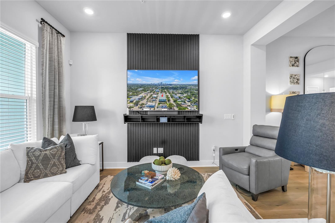
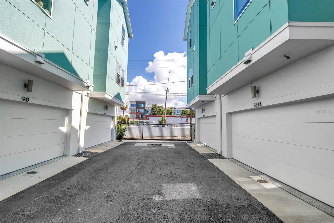
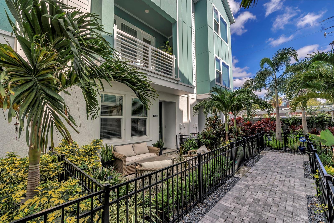
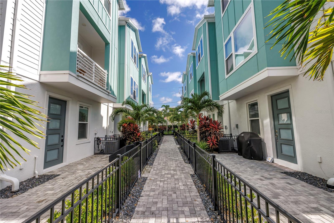
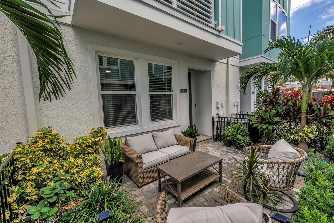
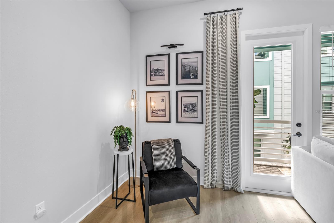
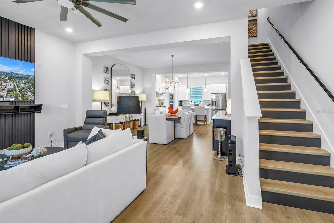
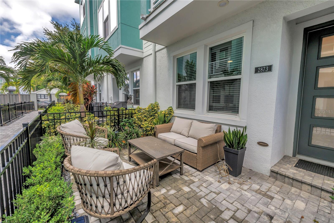
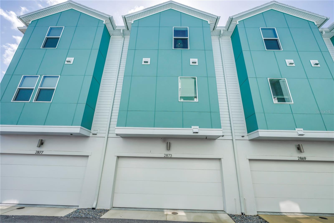
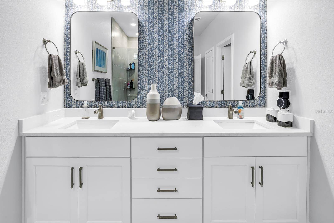
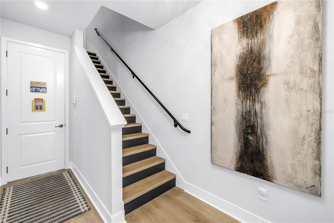
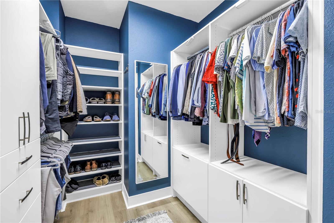
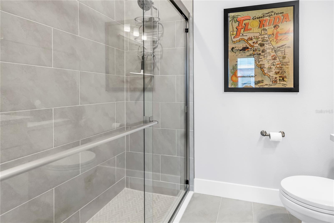
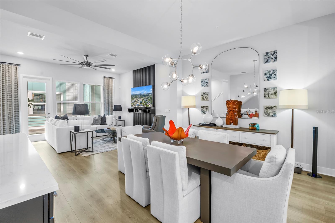
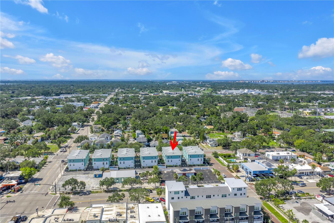
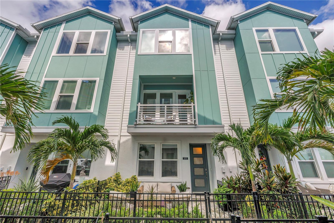
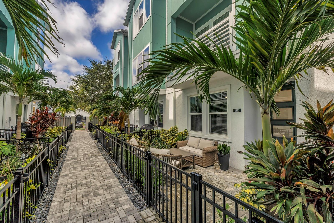
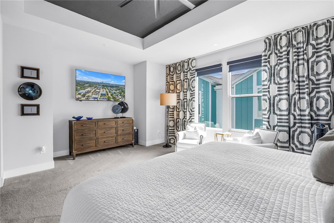
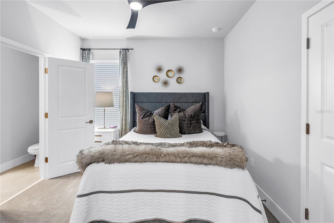
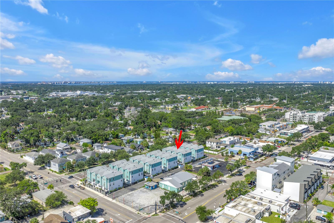
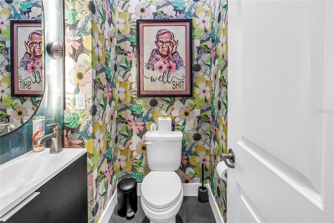
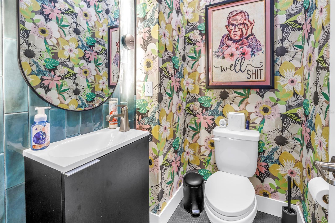
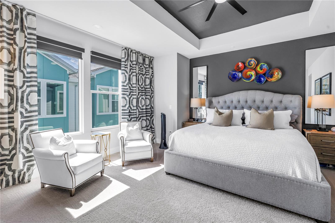
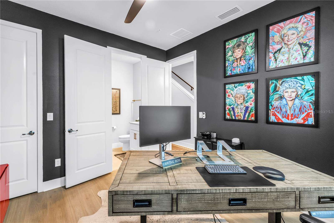
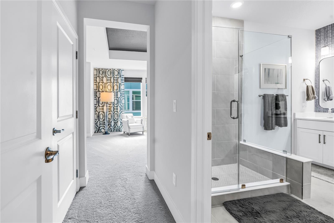
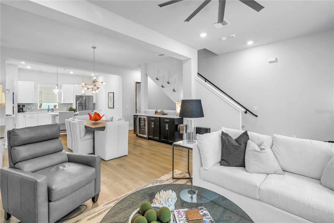
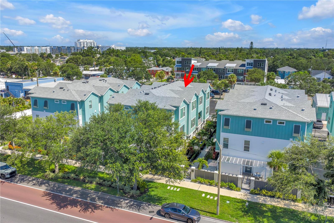
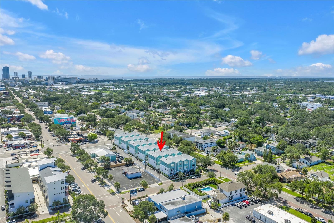
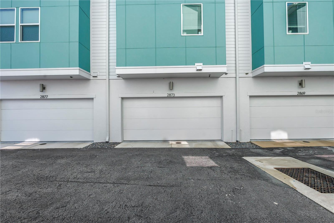
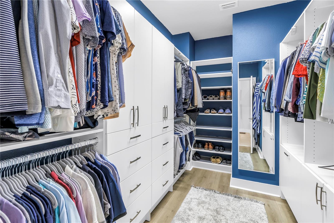
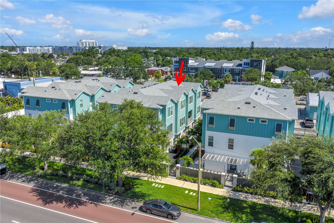
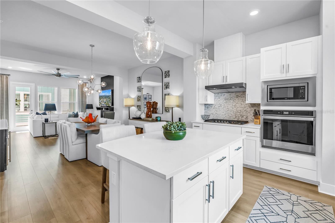
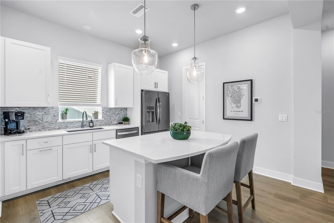
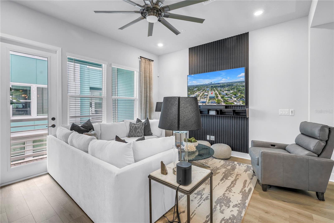
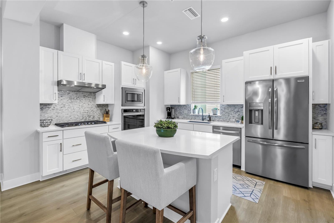
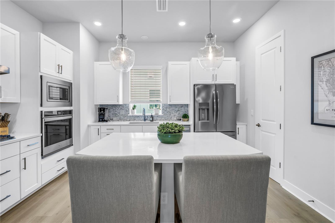
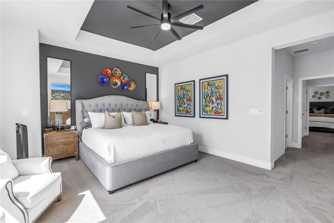
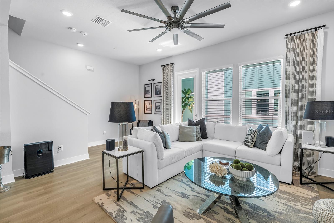
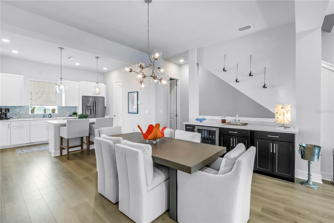
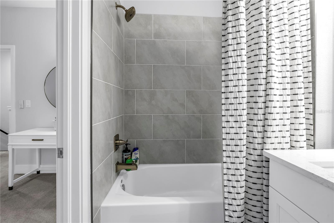
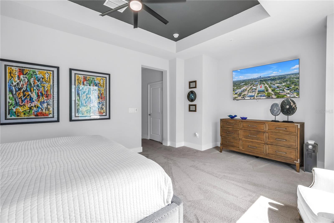
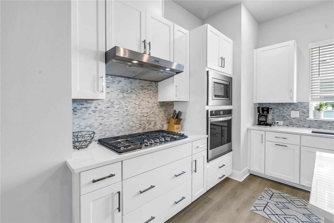
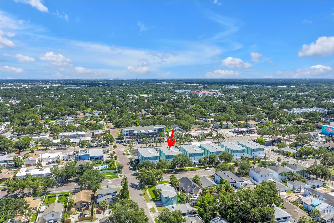
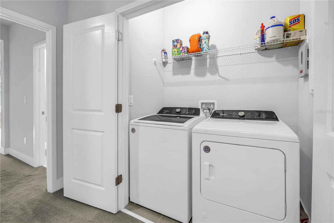
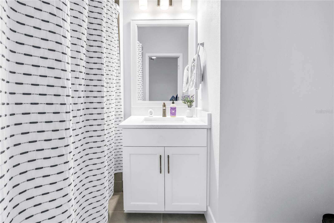
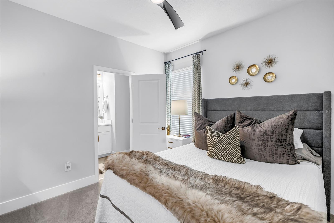
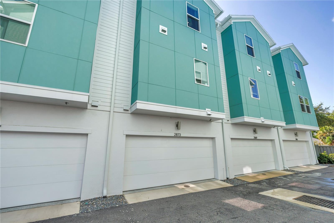
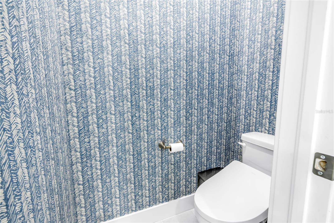
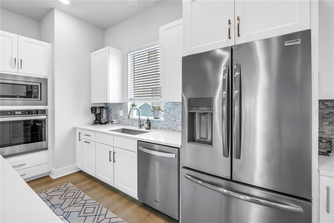
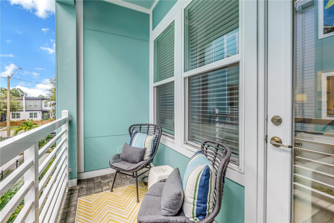
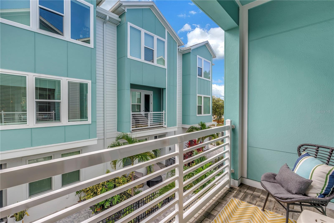
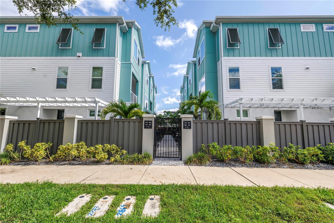
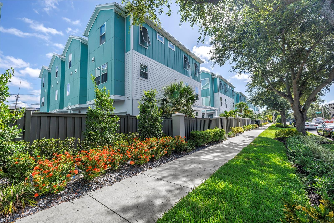
Active
2873 1ST AVE S
$759,000
Features:
Property Details
Remarks
Experience Elevated Urban Living in the Heart of Grand Central! Welcome to this better-than-new 3-bedroom, 3.5-bathroom townhome located in the vibrant Grand Central District of St. Petersburg. Nestled within a gated community offering secure alley and courtyard access, this newer construction home delivers the true Florida lifestyle with a modern urban twist. Step inside to find a thoughtfully designed floor plan where each bedroom features its own private ensuite, offering comfort and privacy for family and guests alike. The main living area boasts an open-concept layout with a spacious kitchen, complete with an oversized island, pantry, and upgraded appliances. Entertain with ease in the connected dining and living areas, enhanced by a built-in dry bar and beverage fridge. A recently renovated powder bath with custom wallpaper and tile adds a touch of designer flair. Upstairs, the expansive primary suite includes a walk-in closet with custom built-in cabinetry and a spa-inspired ensuite bath. A second upstairs bedroom also includes its own ensuite, perfect for guests or a home office. Additional highlights include a 2-car attached garage equipped for your electric vehicle, high-end finishes throughout, and the convenience of low-maintenance townhome living — all just steps from the shops, dining, and culture of Grand Central and Downtown St. Pete. For the right offer, furnishings may also be included, making this an exceptional turnkey opportunity. Don’t miss your chance to own a stunning home that blends luxury, location, and lifestyle! Transferable builder warranty and AC warranty included.
Financial Considerations
Price:
$759,000
HOA Fee:
430
Tax Amount:
$9395.66
Price per SqFt:
$383.33
Tax Legal Description:
GRAND CENTRAL DISTRICT TOWNHOMES LOT 6
Exterior Features
Lot Size:
1028
Lot Features:
N/A
Waterfront:
No
Parking Spaces:
N/A
Parking:
N/A
Roof:
Shingle
Pool:
No
Pool Features:
N/A
Interior Features
Bedrooms:
3
Bathrooms:
4
Heating:
Central
Cooling:
Central Air
Appliances:
Bar Fridge, Built-In Oven, Cooktop, Dishwasher, Disposal, Dryer, Exhaust Fan, Microwave, Range, Range Hood, Refrigerator, Tankless Water Heater, Washer
Furnished:
No
Floor:
Carpet, Hardwood
Levels:
Three Or More
Additional Features
Property Sub Type:
Townhouse
Style:
N/A
Year Built:
2023
Construction Type:
Block, HardiPlank Type, Stucco
Garage Spaces:
Yes
Covered Spaces:
N/A
Direction Faces:
East
Pets Allowed:
Yes
Special Condition:
None
Additional Features:
Balcony
Additional Features 2:
6 months Minimum rental - $150 Application Fee Paid To HOA Per Rental Application
Map
- Address2873 1ST AVE S
Featured Properties