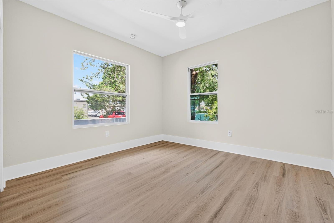
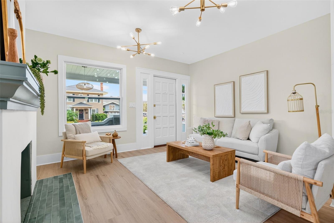
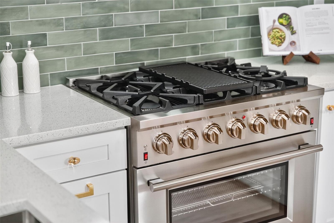
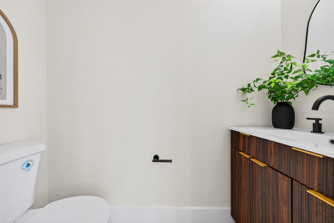
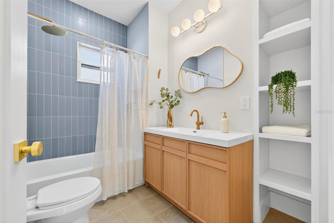
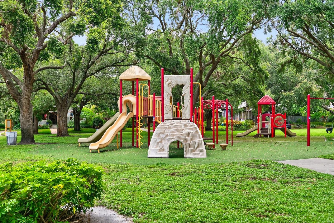
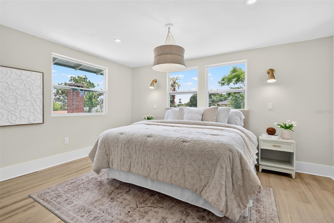
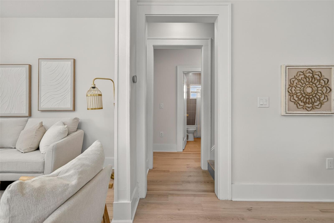
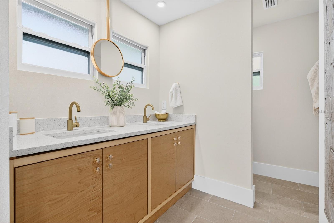
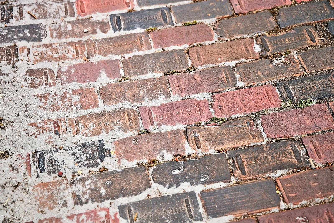
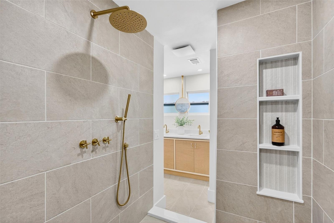
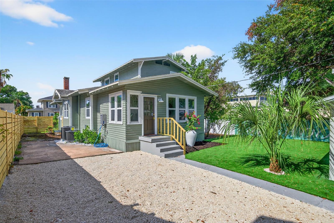
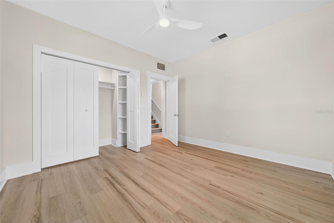
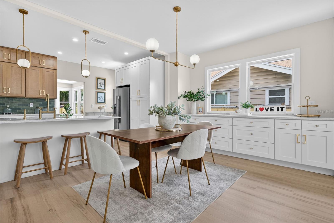
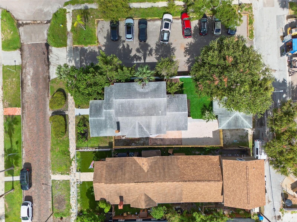

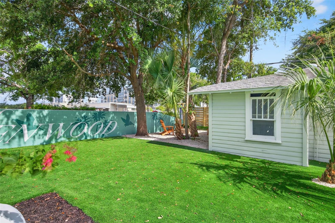
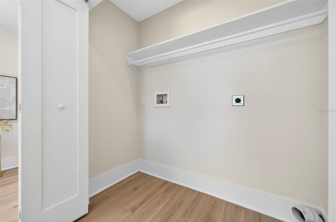
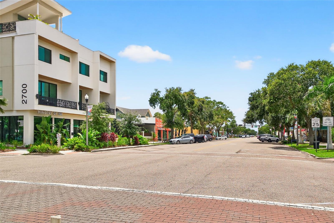
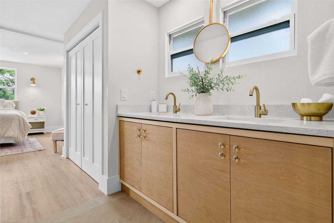
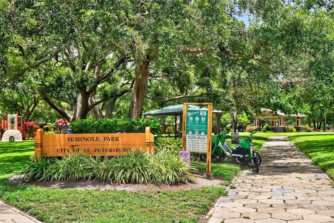
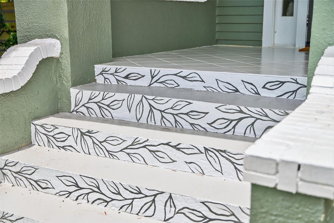
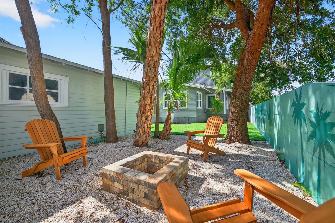
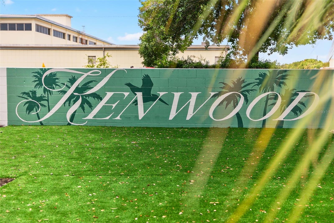
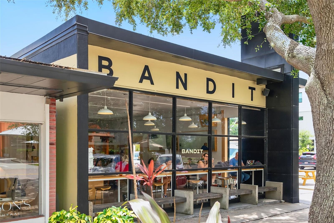
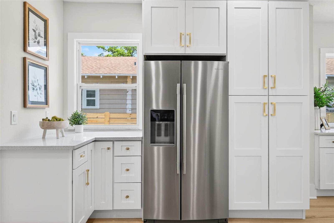
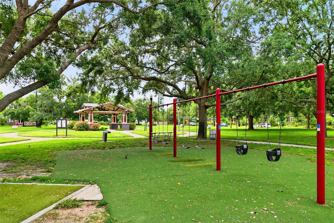
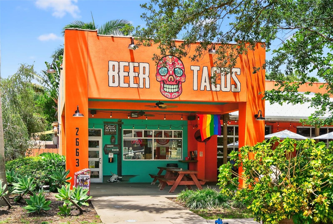
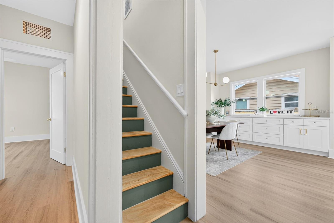
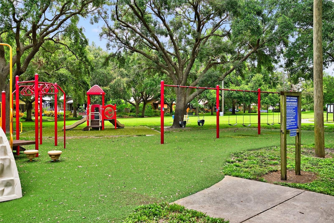
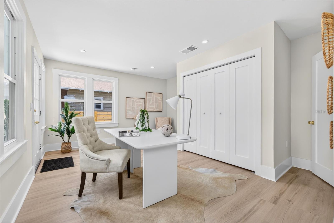
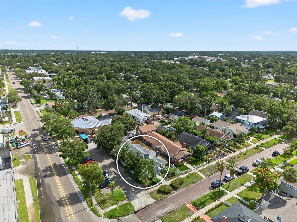
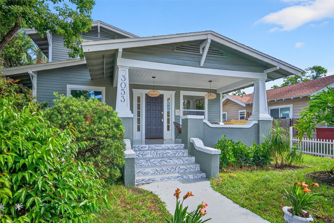
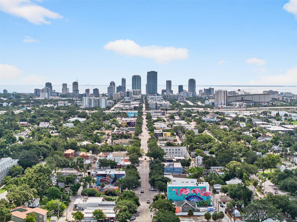
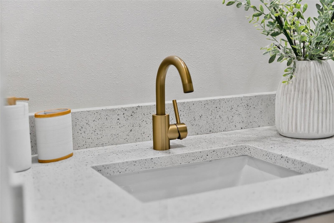
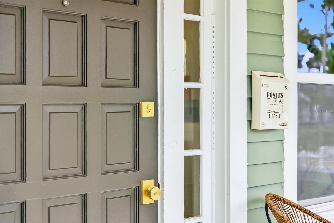
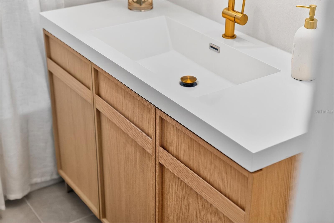
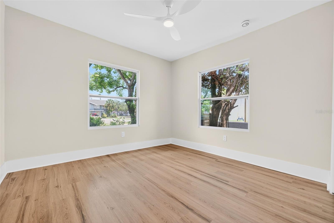
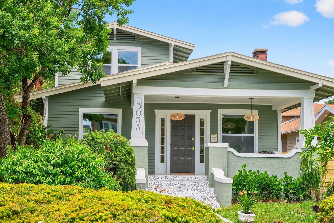
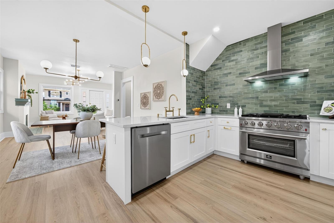
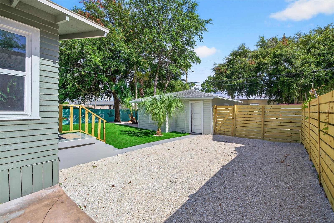
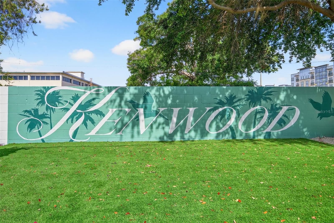
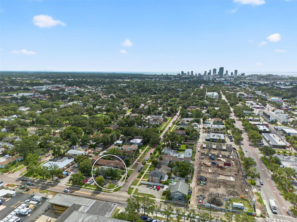
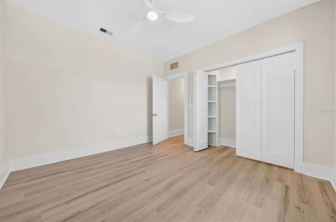
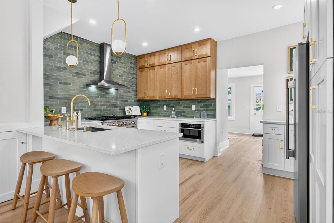
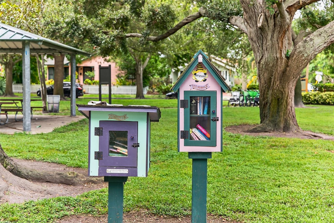
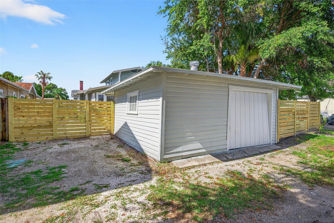
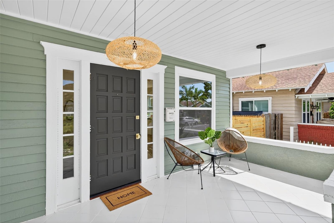
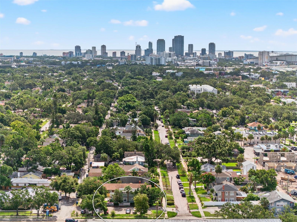
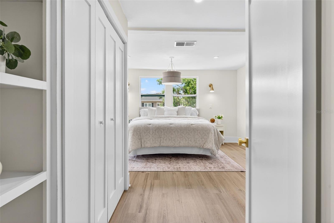
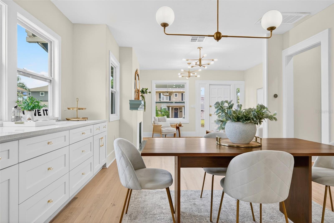
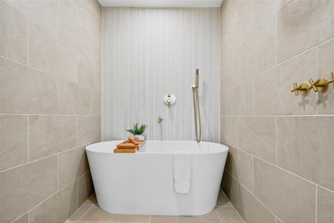
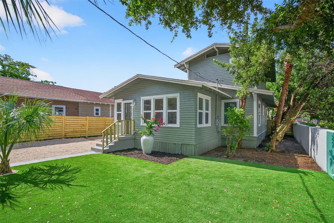
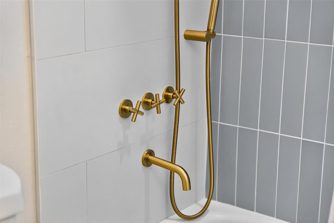
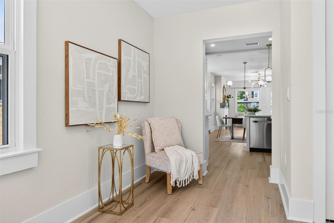
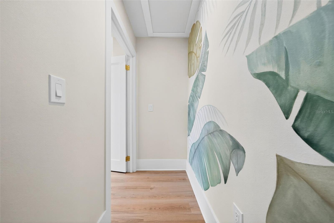
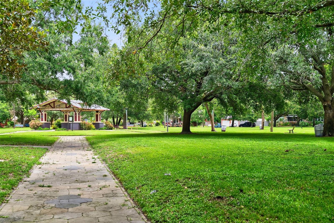
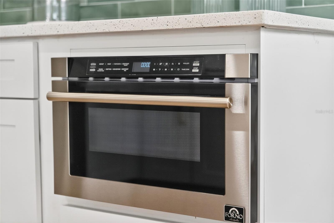
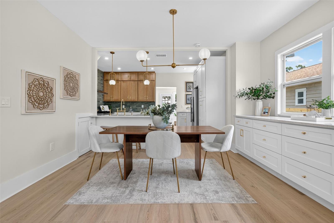
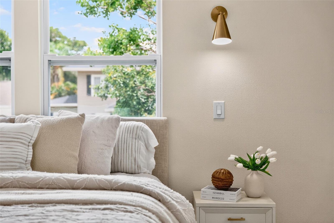
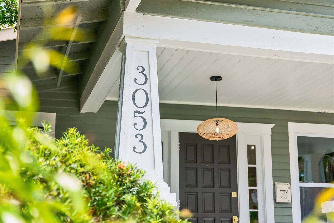
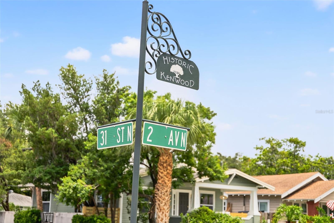
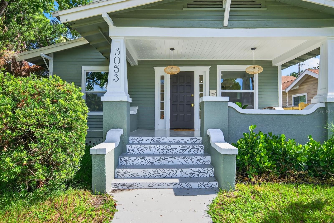
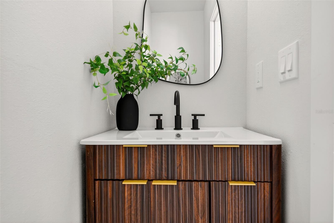
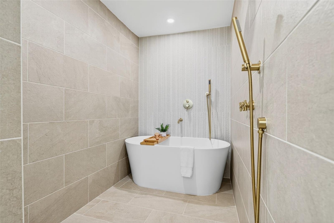
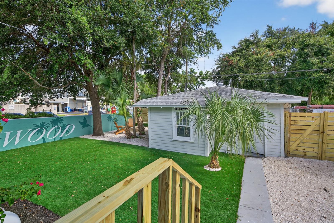
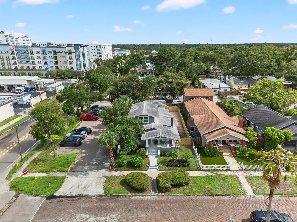
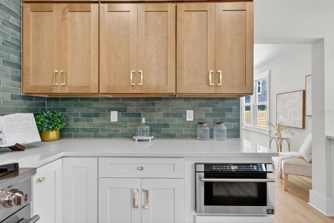
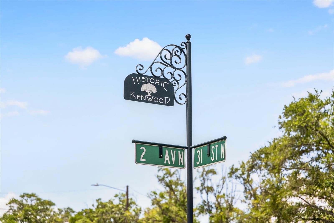
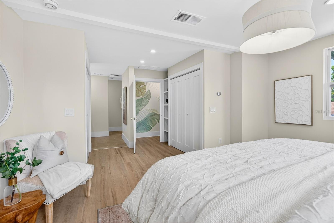
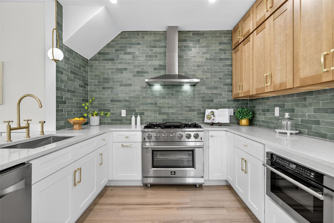
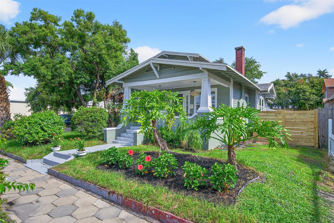
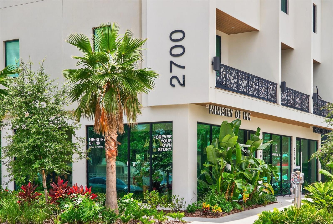
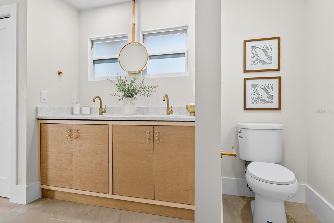
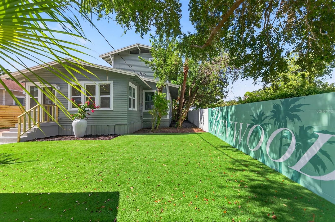
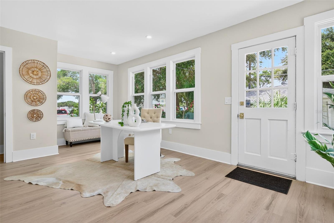
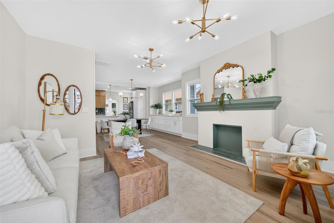
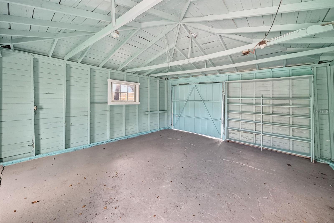
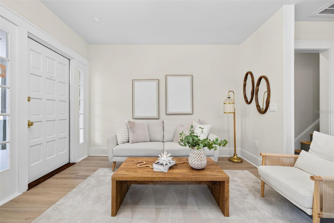
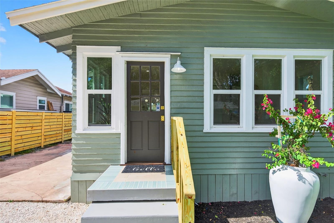
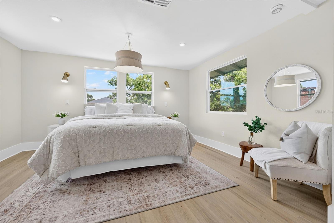
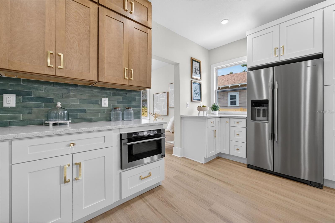
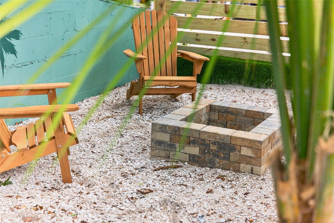
Active
3053 2ND AVE N
$795,000
Features:
Property Details
Remarks
“Classic meets Modern” - This 1928 Historic Kenwood Bungalow has been updated for the modern city dweller, and the “wow” factor at every turn. The large porch welcomes family and friends, as well as being the perfect spot for a neighborhood porch party! Giving a nod to the original floor plan, the home has been designed to include a reimagined kitchen, including a convenient breakfast bar, ample counter space, and loads of storage with custom fixtures and a gas range. The custom-designed green glazed subway tiles are a nod to the 1920s with a modern touch. Entering the home, the living room is anchored by the original fireplace and creates a harmonious blend of historic charm. The room flows seamlessly into the dining room and offers custom-built cabinetry for storage and entertaining, and keeps the charm and character of the home intact. The main floor offers two large bedrooms that share a hallway bath. Up the original staircase, the primary en-suite creates the feel of your own sanctuary with a large bedroom, dual closet, and a bathroom that includes a large wet room with a soaking tub and generous shower area. Beyond the kitchen is a convenient bonus room/office/family room that includes a laundry closet and half bath, which leads out to the rear garden and single-car garage. The rear yard/garden has convenient alley access for the garage and parking. The custom wall design anchors the yard with "Kenwood" blazoned across the wall - Let’s just say it's the best of "Modern meets Historic"; certainly a nod to the modernized City of St. Pete and the love of murals all around! Located in a non-flood zone.
Financial Considerations
Price:
$795,000
HOA Fee:
N/A
Tax Amount:
$535
Price per SqFt:
$508.64
Tax Legal Description:
HALL'S CENTRAL AVE NO. 2 BLK 15, LOT 10
Exterior Features
Lot Size:
6351
Lot Features:
City Limits, Street Brick
Waterfront:
No
Parking Spaces:
N/A
Parking:
Alley Access, On Street
Roof:
Shingle
Pool:
No
Pool Features:
N/A
Interior Features
Bedrooms:
3
Bathrooms:
3
Heating:
Central, Electric
Cooling:
Central Air
Appliances:
Dishwasher, Microwave, Range, Range Hood, Refrigerator
Furnished:
No
Floor:
Tile, Vinyl, Wood
Levels:
Two
Additional Features
Property Sub Type:
Single Family Residence
Style:
N/A
Year Built:
1928
Construction Type:
Frame, Wood Siding
Garage Spaces:
Yes
Covered Spaces:
N/A
Direction Faces:
South
Pets Allowed:
No
Special Condition:
None
Additional Features:
Lighting, Private Mailbox, Sidewalk, Storage
Additional Features 2:
Check with City of St. Pete on leasing restrictions.
Map
- Address3053 2ND AVE N
Featured Properties