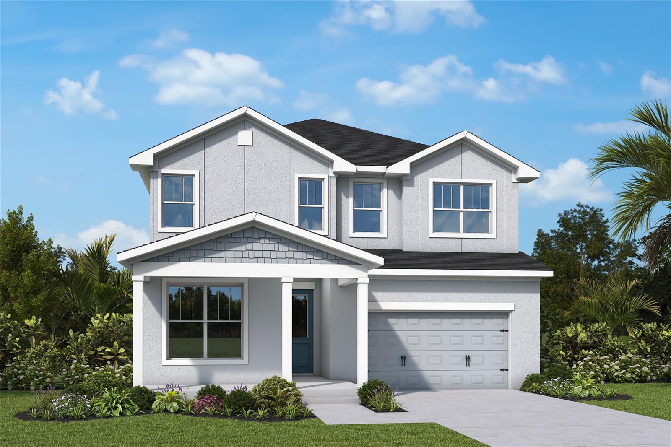
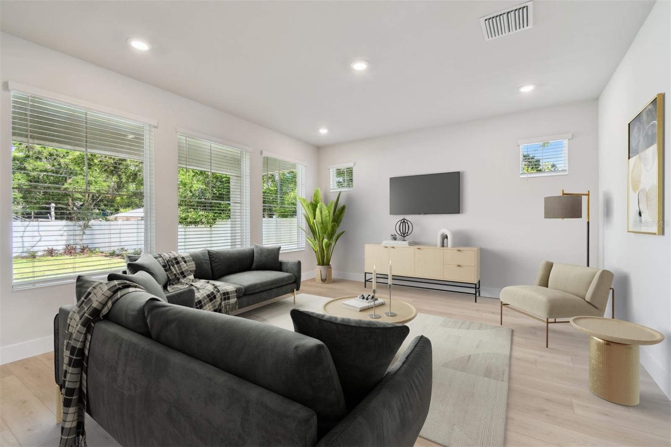
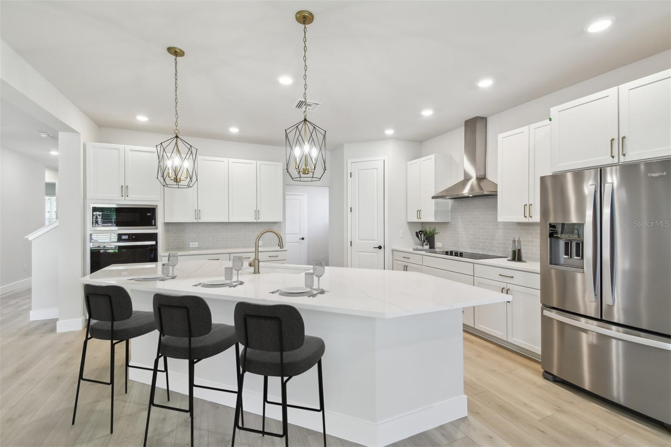
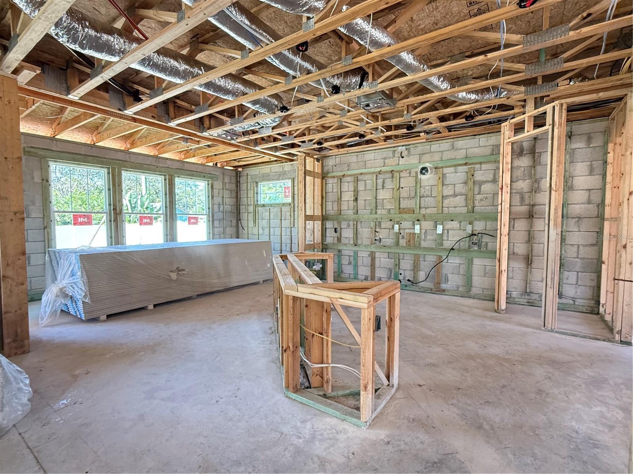
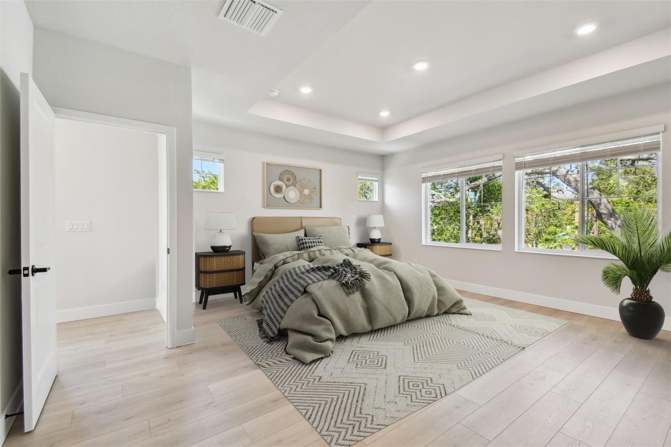
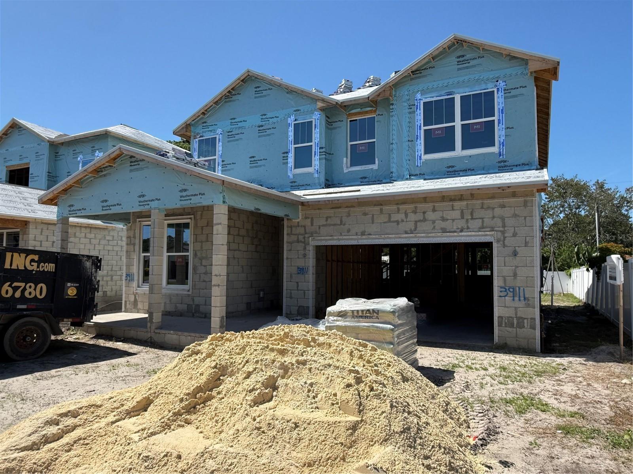
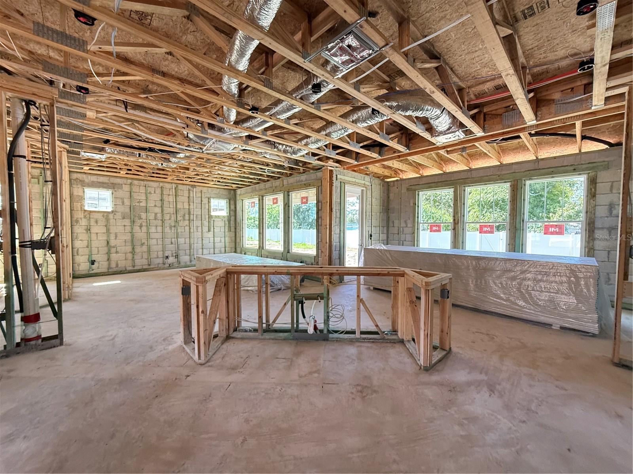
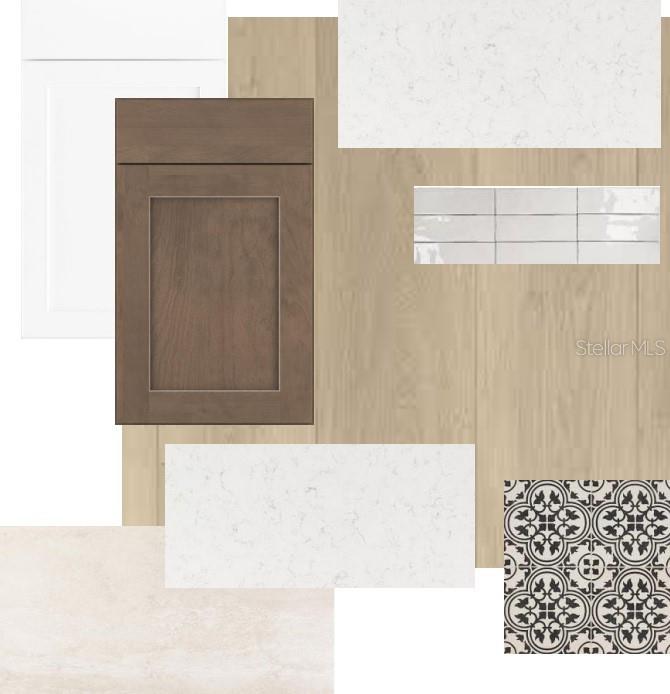
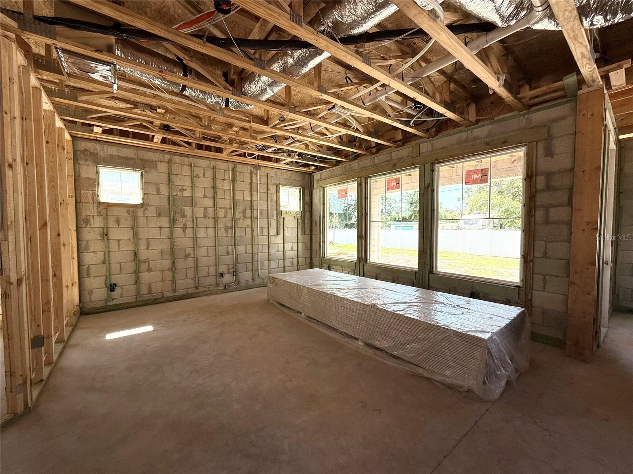
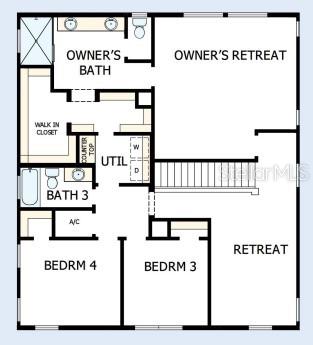
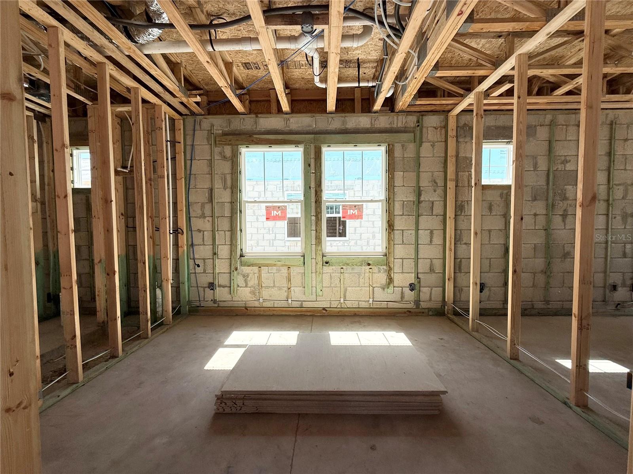
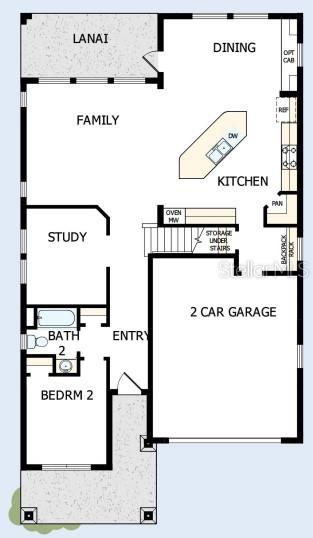
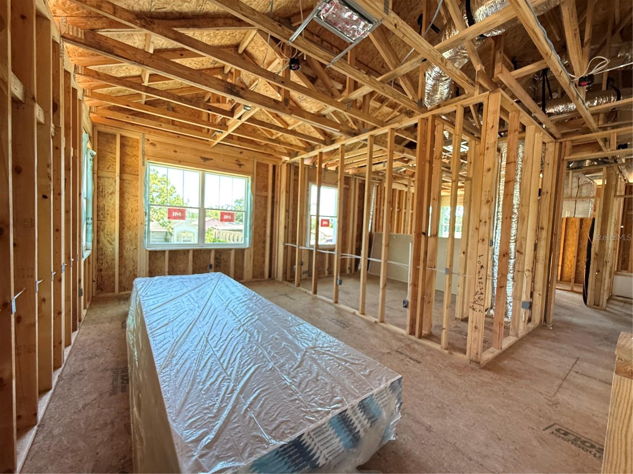
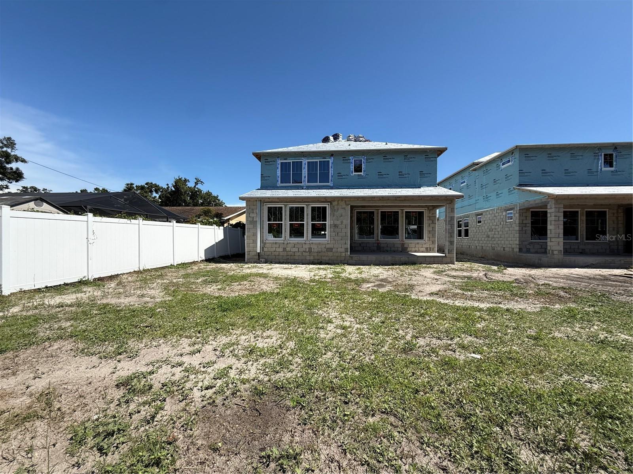
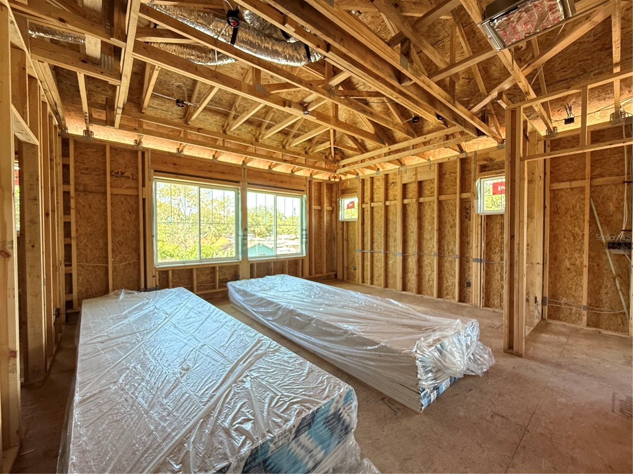
Active
3911 39TH AVE N
$714,990
Features:
Property Details
Remarks
Under Construction. Start building amazing new memories in this craftsman-style David Weekley Home in St. Petersburg. The warmth of the home radiates from the lush curb appeal to the rich natural light you are sure to appreciate as you flow through this well-planned open concept. The neutral colors selected by our professional design team complement each selection perfectly. This home offers a convenient full bedroom and bath downstairs as well as a private study for that home office you have been needing lately. The contemporary kitchen presents a full-function island, expansive storage, plenty of prep surfaces, and a bright view of the family and dining area. Pour yourself into a cup of coffee on the covered lanai or enjoy entertaining with family and friends. The upstairs Retreat offers endless possibilities for a media room, exercise space, or playroom for the kids. Escape into the tranquility to your personal Owner's Retreat featuring an en suite bathroom with a spacious walk-in closet! Weekley builds with energy efficiency in mind and includes a warranty that you can depend on. Call the David Weekley to learn more about the stylish selections to the kitchen and Owner’s Bath of this new construction home in St. Petersburg, FL!
Financial Considerations
Price:
$714,990
HOA Fee:
N/A
Tax Amount:
$244
Price per SqFt:
$267.69
Tax Legal Description:
MIDWAY SUB BLK 1, LOT 20
Exterior Features
Lot Size:
6350
Lot Features:
N/A
Waterfront:
No
Parking Spaces:
N/A
Parking:
N/A
Roof:
Shingle
Pool:
No
Pool Features:
N/A
Interior Features
Bedrooms:
4
Bathrooms:
3
Heating:
Central, Electric, Exhaust Fan, Heat Pump, Zoned
Cooling:
Central Air, Zoned
Appliances:
Built-In Oven, Cooktop, Dishwasher, Disposal, Exhaust Fan, Microwave, Refrigerator
Furnished:
No
Floor:
Carpet, Ceramic Tile, Laminate
Levels:
Two
Additional Features
Property Sub Type:
Single Family Residence
Style:
N/A
Year Built:
2025
Construction Type:
Block, Frame
Garage Spaces:
Yes
Covered Spaces:
N/A
Direction Faces:
South
Pets Allowed:
No
Special Condition:
None
Additional Features:
Hurricane Shutters, Lighting, Private Mailbox, Rain Gutters, Sidewalk, Sprinkler Metered
Additional Features 2:
N/A
Map
- Address3911 39TH AVE N
Featured Properties