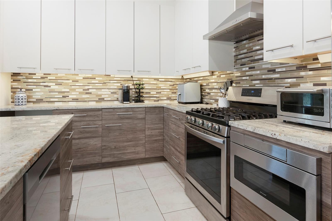
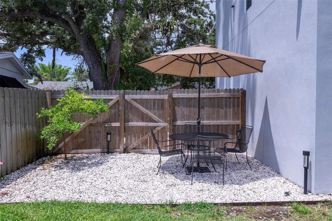
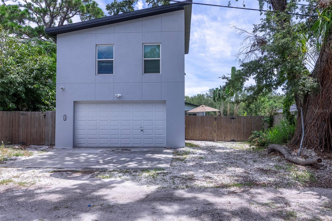
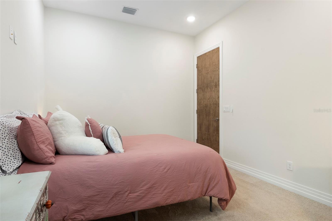
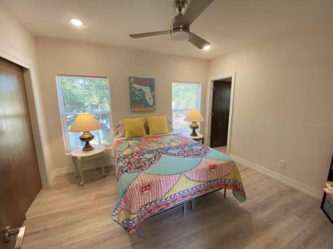
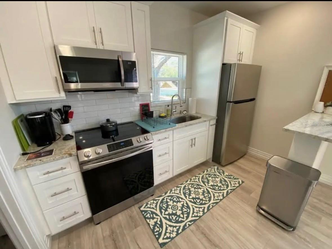
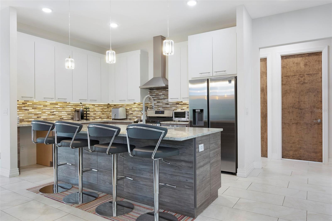
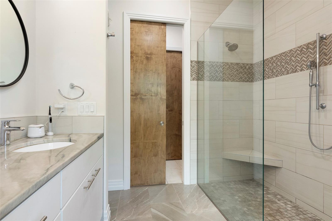
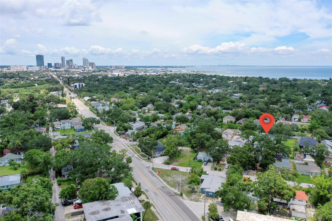
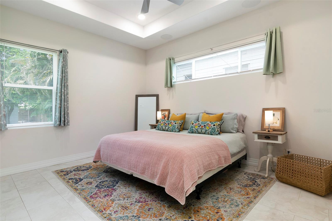
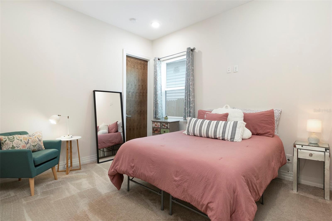
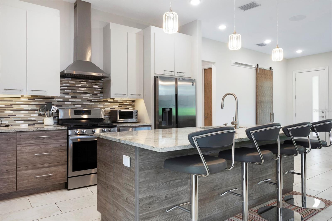
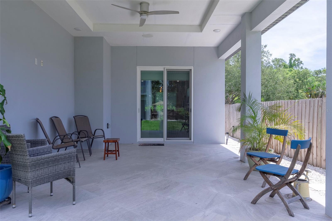
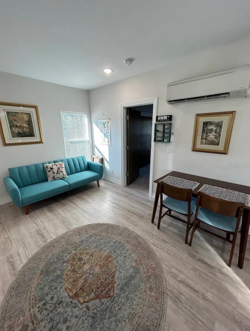
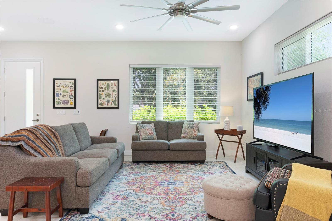
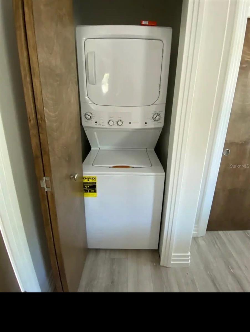
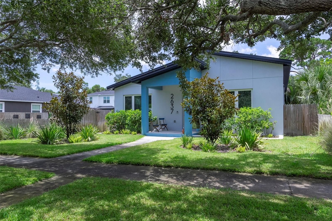
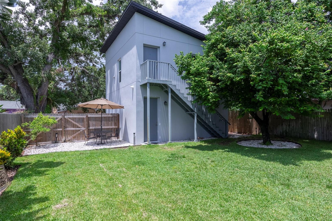
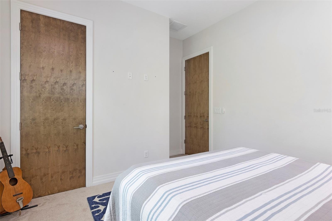
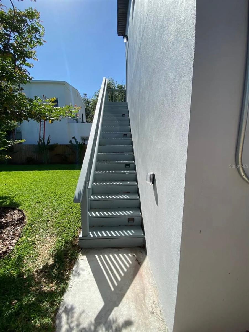
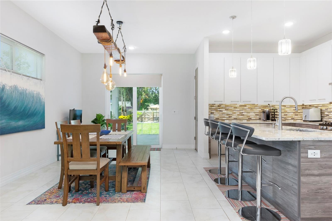
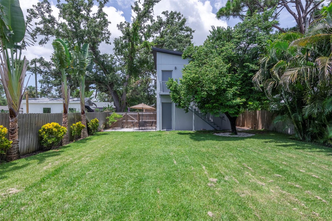
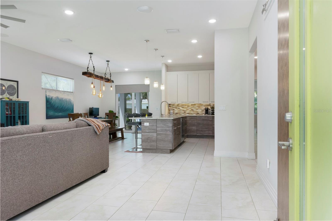
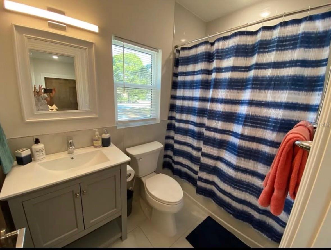
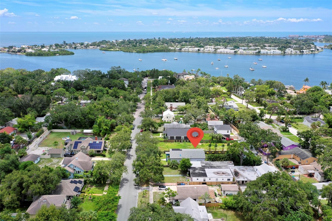
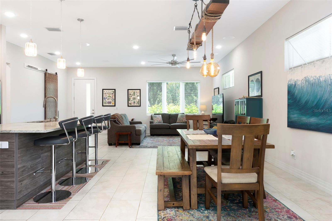
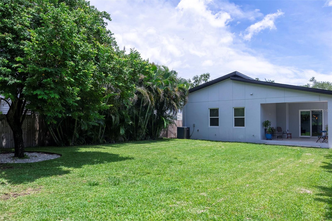
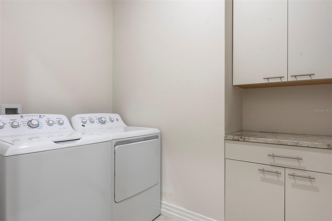
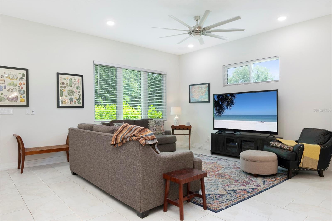
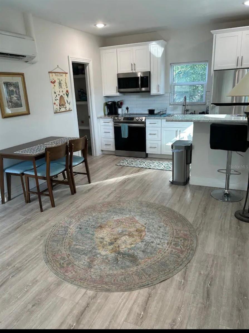
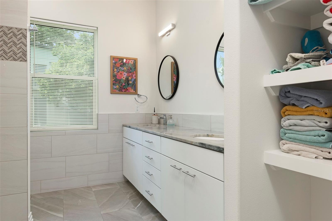
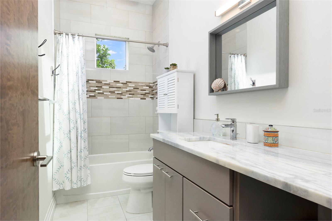
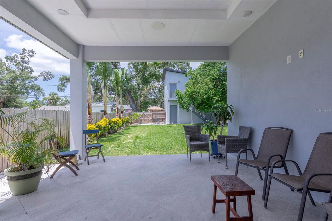
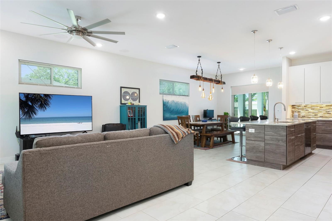
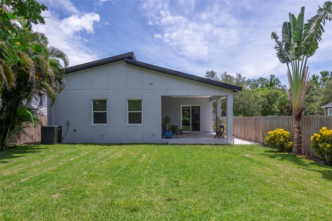
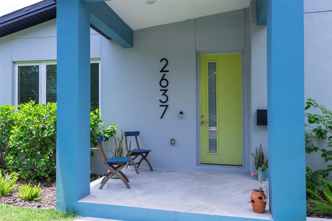
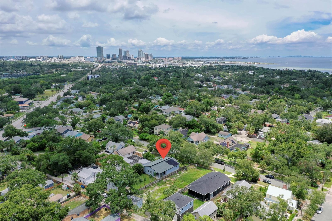
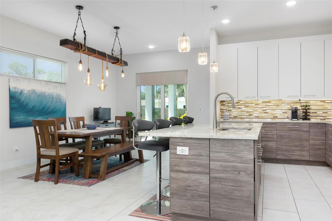
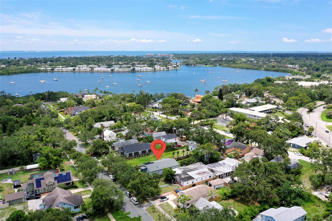
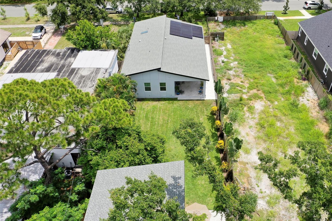
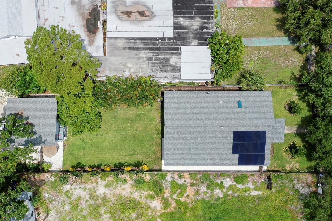
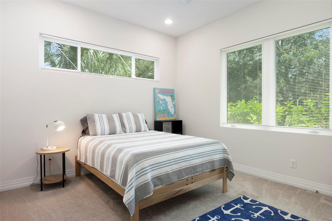
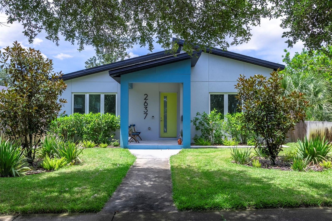
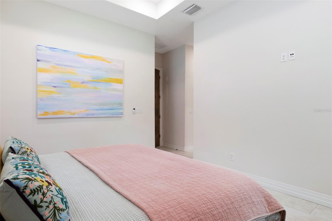
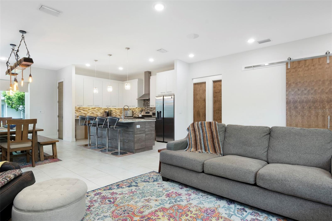
Active
2637 BAYSIDE DR S
$875,000
Features:
Property Details
Remarks
DHM built, newer construction (2021), contemporary 3-bedroom, 2-bath open floor plan living space with exceptionally high 10' ceilings. Bright and modern with clean lines and designer touches everywhere. Pre-wired for Smart-Home technology and surround sound and equipped with energy efficient gas appliances, and solar panels, which means your electric bill average's under $50/month (according to seller). Designer kitchen has stainless steel appliances throughout, gas stove, granite counters and glass backsplash with undermount lighting. Primary bedroom is large enough for a seating area and has a large walk-in closet. The primary bathroom is gorgeous with a double vanity and huge step in shower. Storm windows and doors provide extra security. Outside you have a covered patio with a gas line hook-up for endless bbq's. There is a double car garage with a second floor, 1-bedroom, 1-bath apartment (576 sqft) that also has designer cabinetry, stainless steel appliances, granite counters, subway tile backsplash and laminate flooring throughout, previously rented for $1,800/month. Located one block from the bay where you can launch your kayak BUT not in a flood zone. 5-minutes to downtown, hospitals and restaurants, 20-minutes to the beaches. And walking distance to Pete's bagels (one block). Assumable VA loan with a super low interest rate.
Financial Considerations
Price:
$875,000
HOA Fee:
N/A
Tax Amount:
$14560.04
Price per SqFt:
$375.86
Tax Legal Description:
SOUTH SHORE PARK LOT 103
Exterior Features
Lot Size:
8769
Lot Features:
N/A
Waterfront:
No
Parking Spaces:
N/A
Parking:
Garage Door Opener, Garage Faces Rear, Golf Cart Parking, Ground Level, On Street, Open
Roof:
Shingle
Pool:
No
Pool Features:
N/A
Interior Features
Bedrooms:
4
Bathrooms:
3
Heating:
Central, Electric
Cooling:
Central Air
Appliances:
Dishwasher, Disposal, Dryer, Gas Water Heater, Ice Maker, Microwave, Range, Range Hood, Refrigerator, Tankless Water Heater, Washer
Furnished:
Yes
Floor:
Carpet, Tile
Levels:
One
Additional Features
Property Sub Type:
Single Family Residence
Style:
N/A
Year Built:
2021
Construction Type:
Block, Concrete
Garage Spaces:
Yes
Covered Spaces:
N/A
Direction Faces:
North
Pets Allowed:
No
Special Condition:
None
Additional Features:
Garden, Lighting, Sliding Doors, Sprinkler Metered, Storage
Additional Features 2:
Check with city/county for any leasing restrictions.
Map
- Address2637 BAYSIDE DR S
Featured Properties