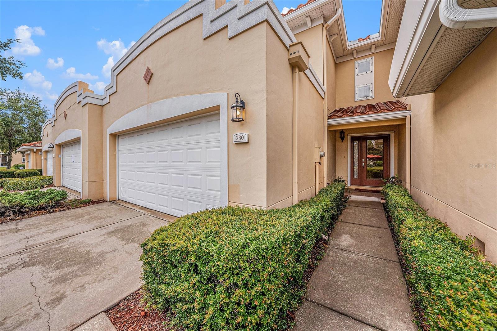
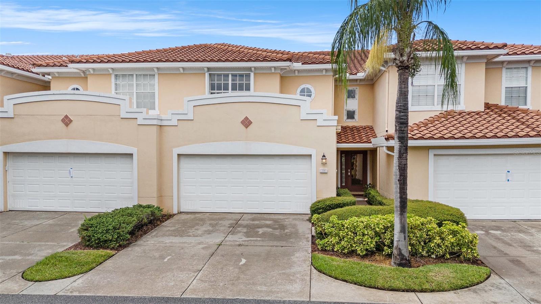
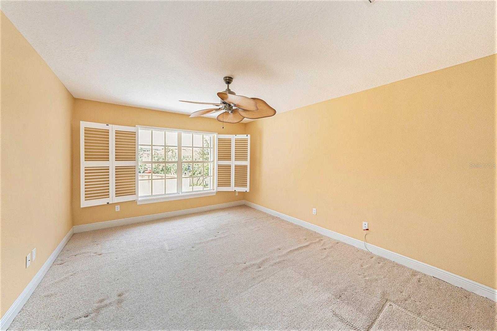
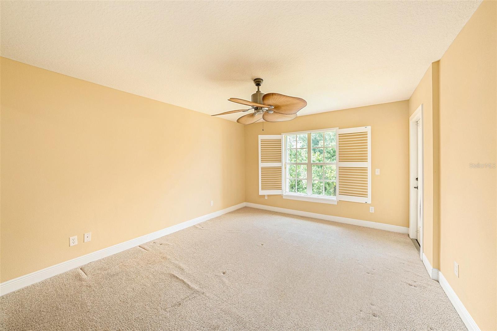
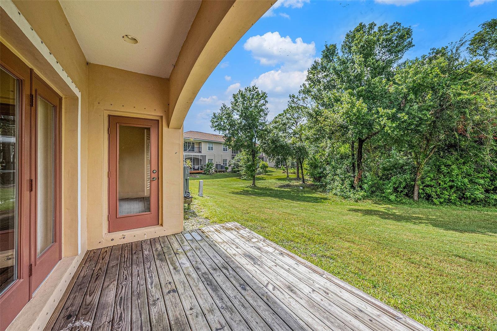
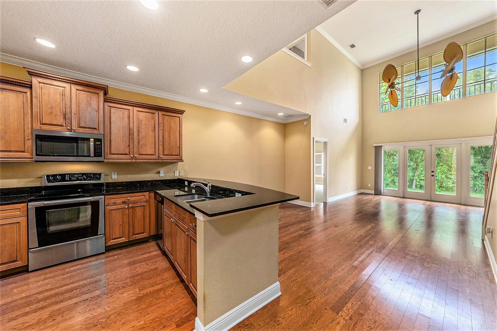
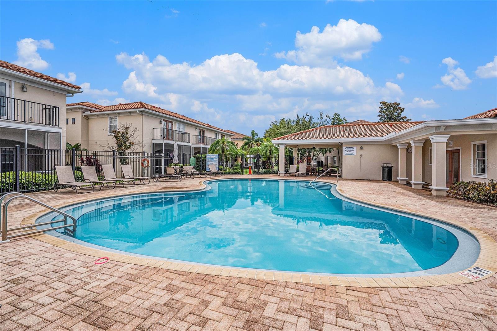
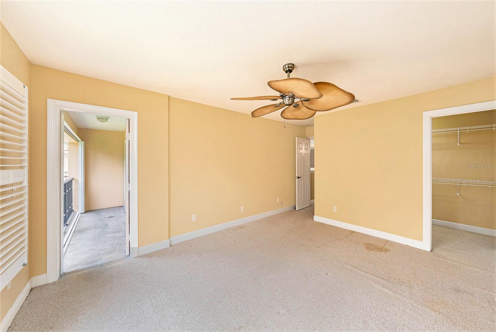
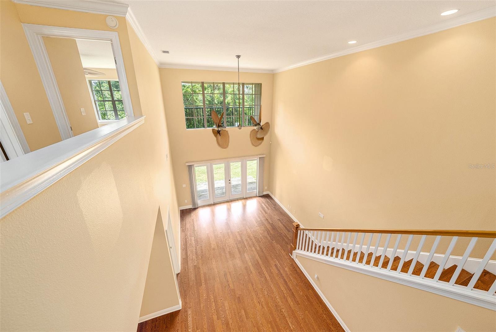
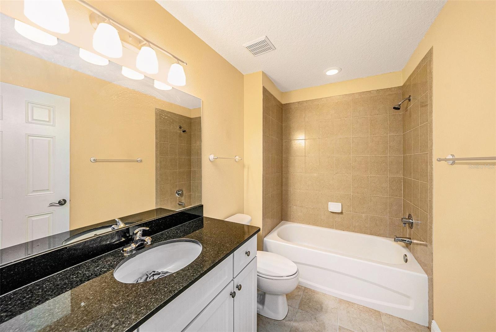
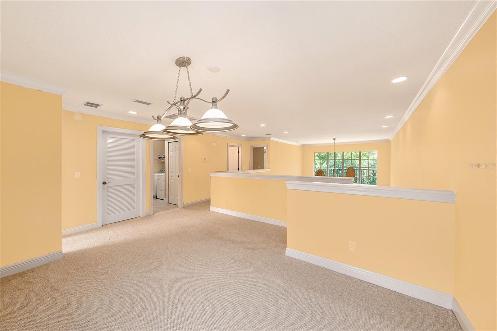
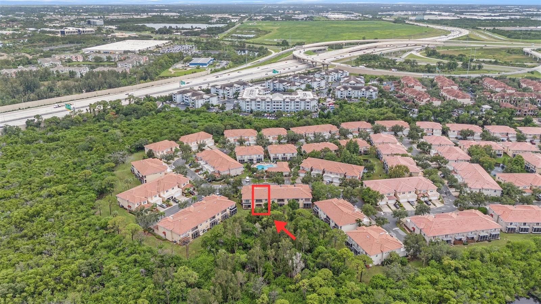
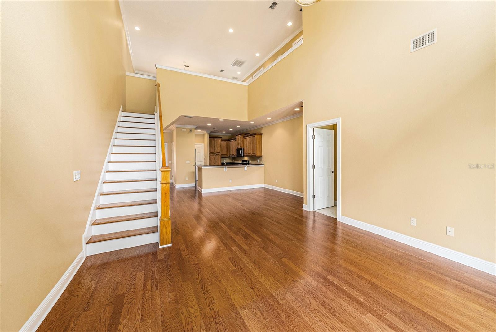
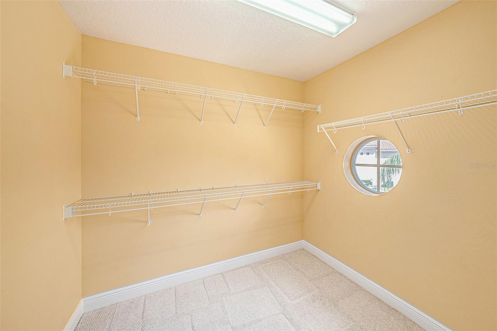
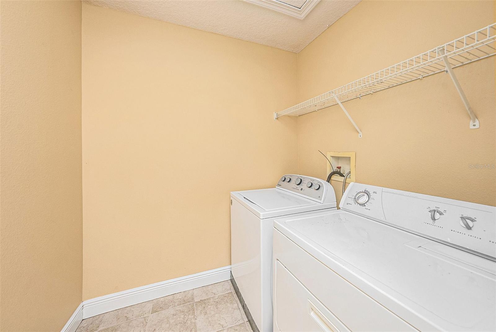
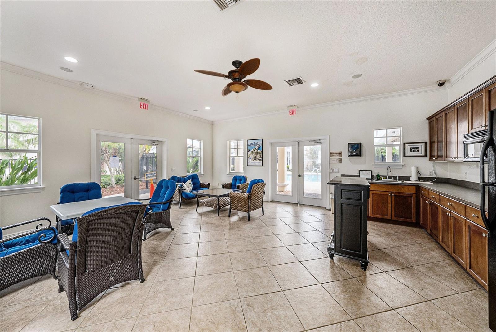
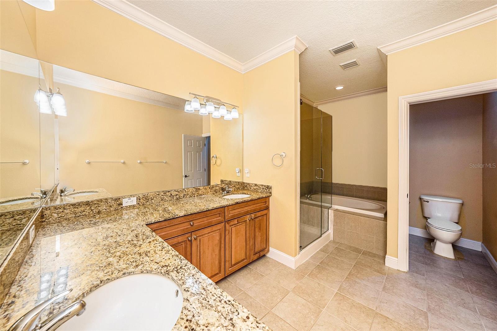
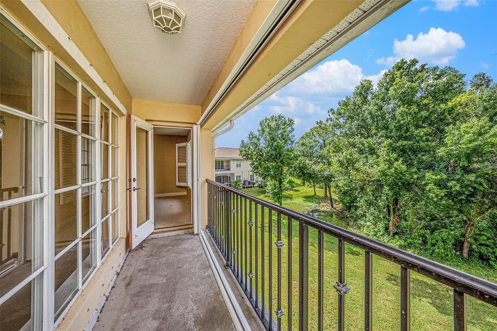
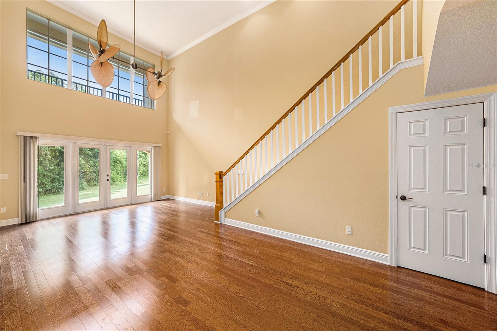
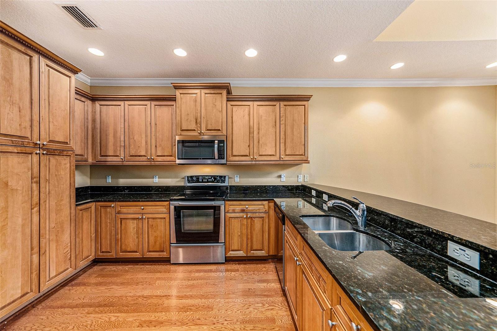
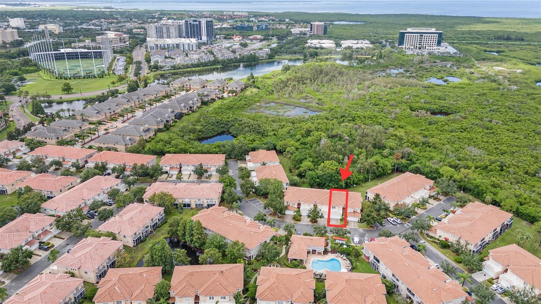
Active
230 VALENCIA CIR
$450,000
Features:
Property Details
Remarks
Discover the largest floor plan in the gated Villas of Carillon, offering over 2,200 sq. ft. of living space backing on to a private conservation lot with no rear neighbors. This spacious townhome features soaring ceilings in the main living area, an open-concept layout, granite countertops, wood cabinetry, and a breakfast bar ideal for everyday living or entertaining. French doors in the living room open to a private balcony, bringing in natural light and wooded views. The primary suite is located on the main level with double walk-in closets, a soaking tub and separate shower. Upstairs are two generously sized bedrooms with large walk-in closets, a shared full bath, and a dedicated laundry room. One upstairs bedroom includes its own private balcony, offering a second peaceful outdoor space. A washer and dryer are included, and the attached two-car garage offers additional convenience with nearby guest parking. The Villas of Carillon is a pet-friendly, gated community featuring a heated pool, clubhouse, walking trails, and scenic boardwalks. Conveniently located near I-275, both major airports, Publix, Topgolf, shopping, and restaurants. The HOA covers water, sewer, trash, landscaping, exterior maintenance including roof replacement, gated security, and upcoming painting and balcony updates in 2025. SELLER OFFERING A $5,000 CREDIT FOR NEW FLOORING.
Financial Considerations
Price:
$450,000
HOA Fee:
760
Tax Amount:
$3813.53
Price per SqFt:
$197.28
Tax Legal Description:
VILLAS OF CARILLON PHASE II AND III BLK 27, LOT 4
Exterior Features
Lot Size:
2191
Lot Features:
N/A
Waterfront:
No
Parking Spaces:
N/A
Parking:
N/A
Roof:
Tile
Pool:
No
Pool Features:
N/A
Interior Features
Bedrooms:
3
Bathrooms:
3
Heating:
Central
Cooling:
Central Air
Appliances:
Dishwasher, Dryer, Microwave, Range, Refrigerator, Washer
Furnished:
No
Floor:
Carpet, Wood
Levels:
Two
Additional Features
Property Sub Type:
Townhouse
Style:
N/A
Year Built:
2006
Construction Type:
Stucco
Garage Spaces:
Yes
Covered Spaces:
N/A
Direction Faces:
South
Pets Allowed:
No
Special Condition:
None
Additional Features:
French Doors, Other
Additional Features 2:
Buyer to Verify with HOA.
Map
- Address230 VALENCIA CIR
Featured Properties