

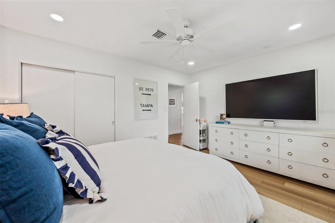
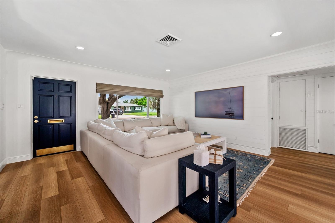
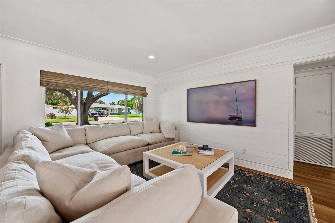
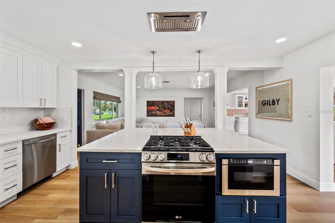
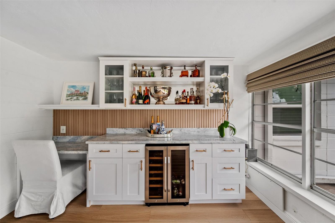
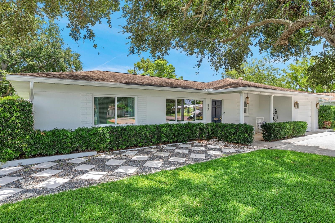
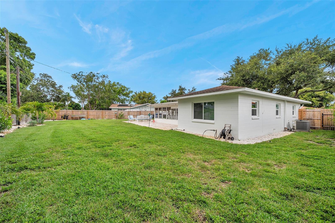
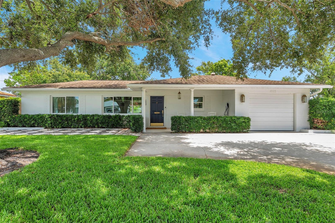

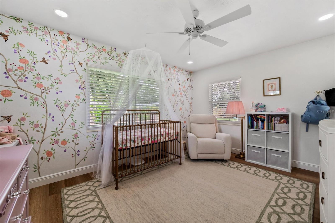
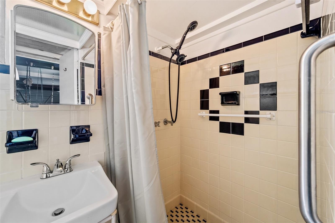
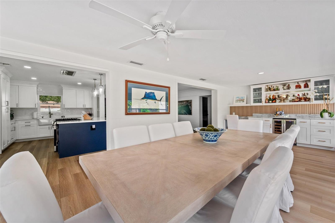
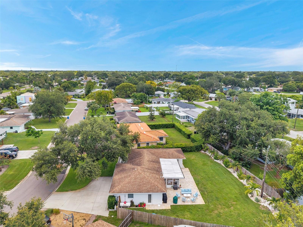
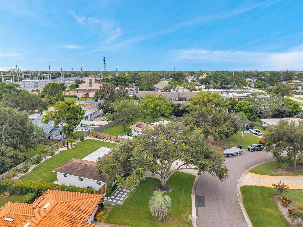
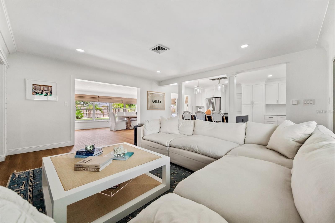
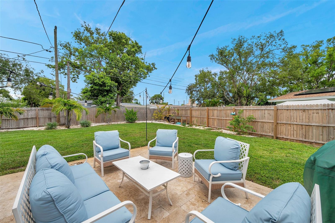
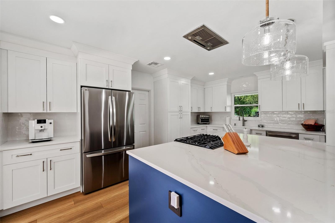
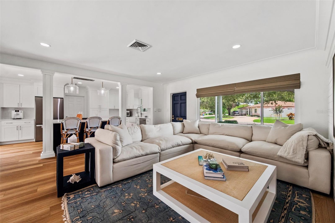

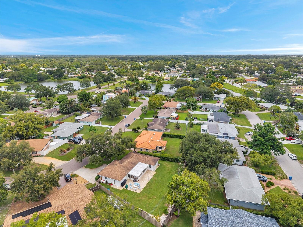
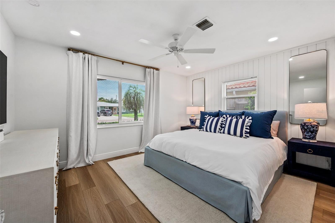


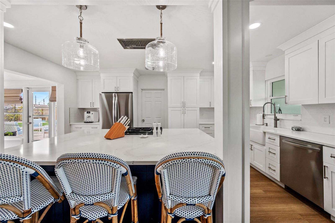
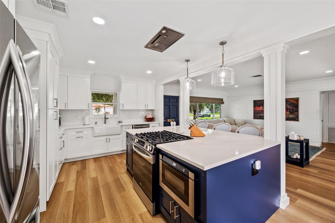

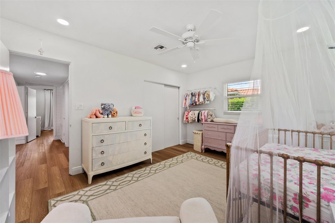
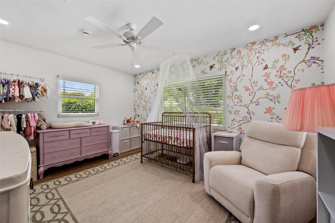
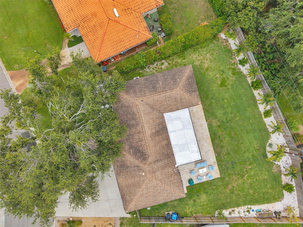
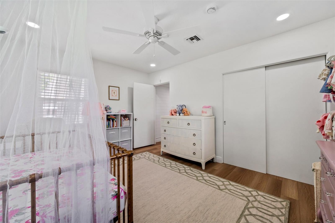

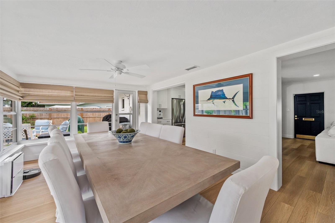
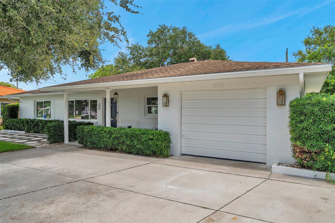

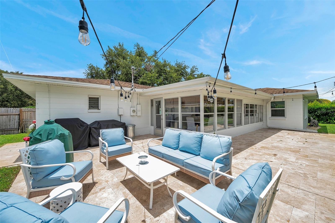
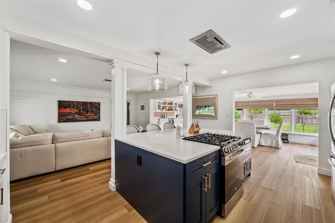
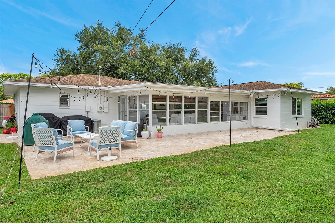

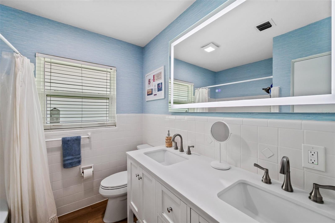
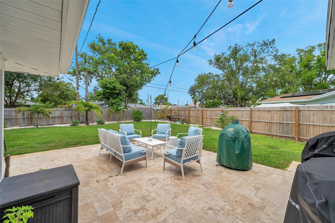
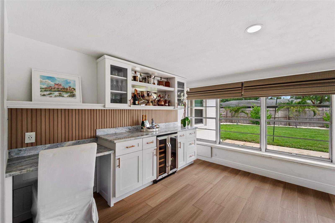

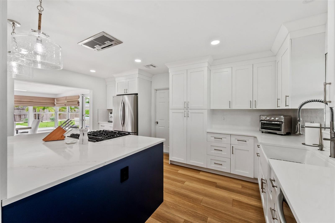

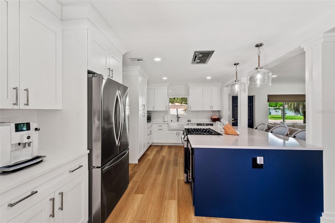
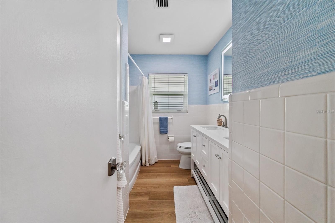
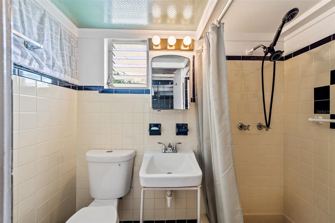

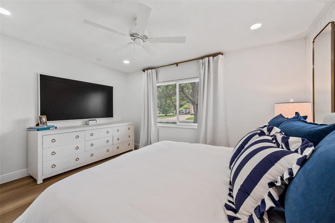
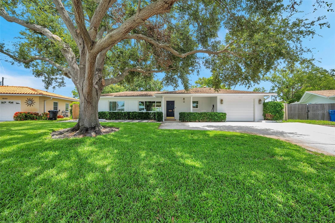
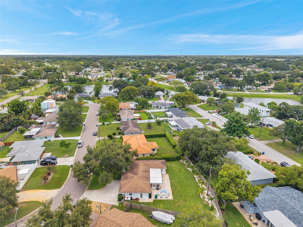
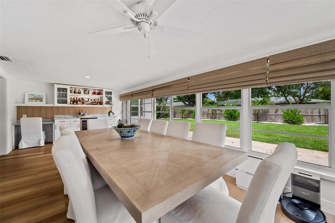
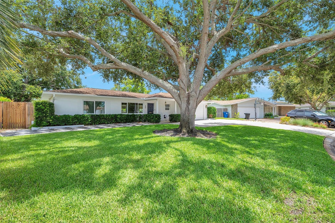
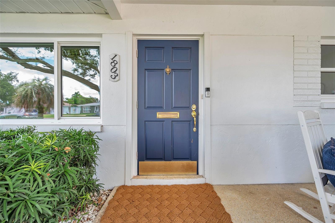

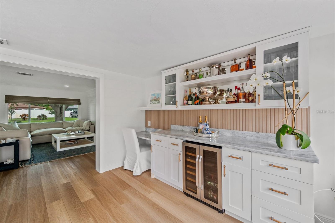
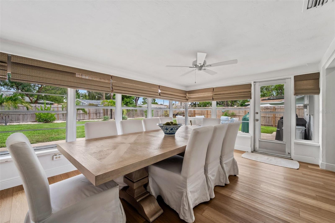

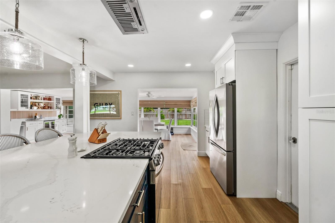
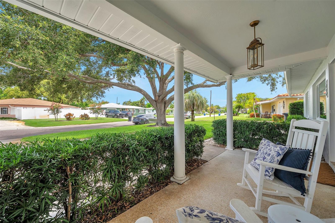


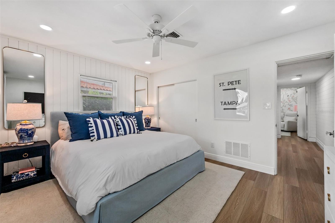
Active
1803 42ND WAY N
$569,900
Features:
Property Details
Remarks
Welcome to this fully remodeled 2-bedroom, 2-bathroom block home with 1,421 sq ft of living space, a 1-car garage, and timeless coastal charm. Situated high and dry on a quiet street with no flood zone concerns. A welcoming front porch and a large, beautiful shade tree add charm and curb appeal to the front yard. Step inside to an open-concept layout with soft coastal tones, recessed lighting, and luxury vinyl plank flooring throughout. The spacious living room features a shiplap accent wall, and the primary bedroom also includes a stylish shiplap feature for added character. The updated eat-in kitchen is a showstopper with a large center island, propane gas range, ceiling-mounted hood, apron-front farm sink, subway tile backsplash, granite countertops, shaker cabinetry, bar seating, and an undermount microwave. A sun-drenched bonus room at the rear offers formal dining or flex space, complete with a dry bar, wine cooler, and access to the expansive travertine tile patio and beautifully landscaped, fenced backyard with ample room for a pool. The main bathroom boasts a double vanity and large LED mirror. The garage includes the original second bathroom (not in heated sq ft), providing potential to convert into an owner’s suite. Additional highlights include impact-rated windows and doors, Tesla EV charger, and fresh interior/exterior paint. Just minutes to I-275, shopping, dining, beaches, and vibrant downtown St. Pete.
Financial Considerations
Price:
$569,900
HOA Fee:
N/A
Tax Amount:
$6083.86
Price per SqFt:
$401.06
Tax Legal Description:
HARSHAW LAKE SUB BLK G, LOT 5
Exterior Features
Lot Size:
9191
Lot Features:
City Limits, Irregular Lot, Landscaped, Oversized Lot, Paved
Waterfront:
No
Parking Spaces:
N/A
Parking:
Bath In Garage, Driveway, Electric Vehicle Charging Station(s), Garage Door Opener
Roof:
Other, Shingle
Pool:
No
Pool Features:
N/A
Interior Features
Bedrooms:
2
Bathrooms:
2
Heating:
Central
Cooling:
Central Air
Appliances:
Cooktop, Dishwasher, Disposal, Dryer, Microwave, Range, Range Hood, Refrigerator, Washer, Wine Refrigerator
Furnished:
No
Floor:
Luxury Vinyl
Levels:
One
Additional Features
Property Sub Type:
Single Family Residence
Style:
N/A
Year Built:
1959
Construction Type:
Block
Garage Spaces:
Yes
Covered Spaces:
N/A
Direction Faces:
Southwest
Pets Allowed:
No
Special Condition:
None
Additional Features:
Rain Gutters
Additional Features 2:
Check with City municipality for any leasing restrictions.
Map
- Address1803 42ND WAY N
Featured Properties