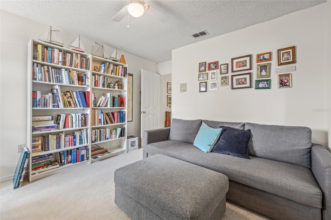
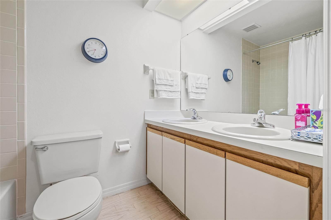
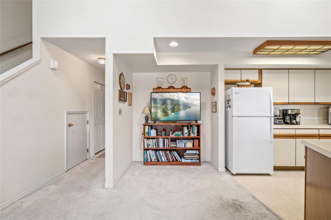
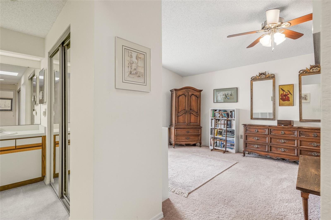
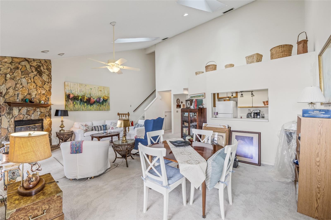
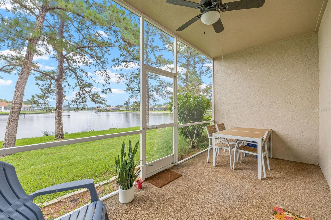
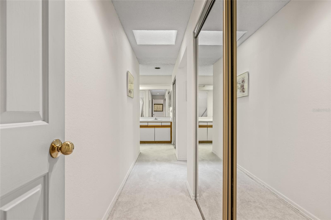
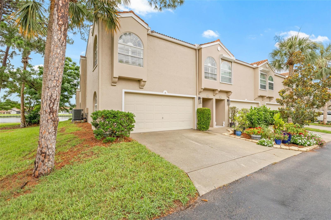
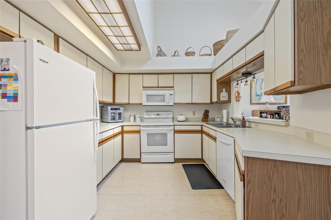
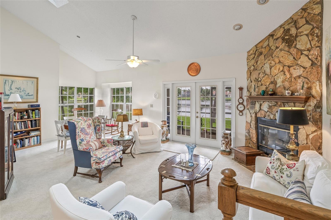
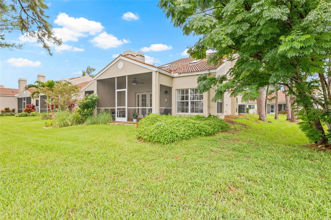
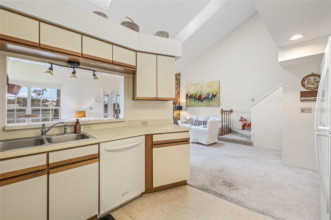
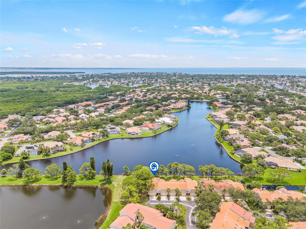
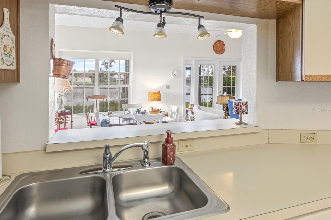
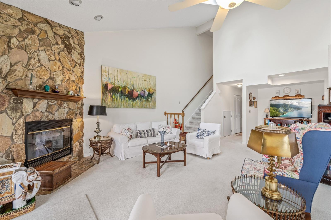
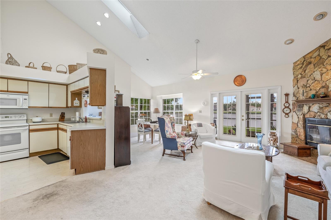
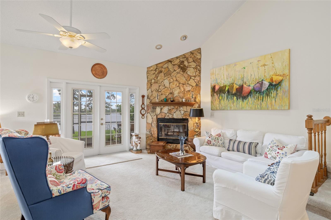
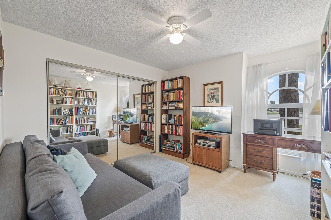
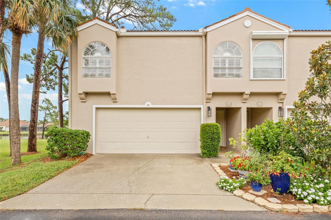
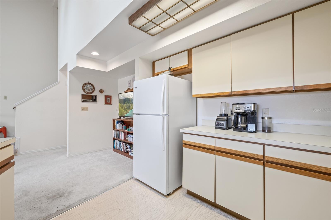
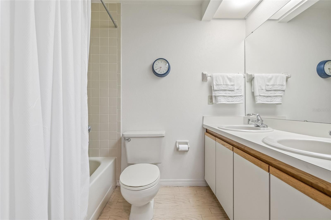
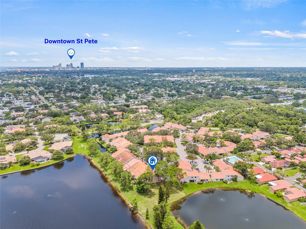
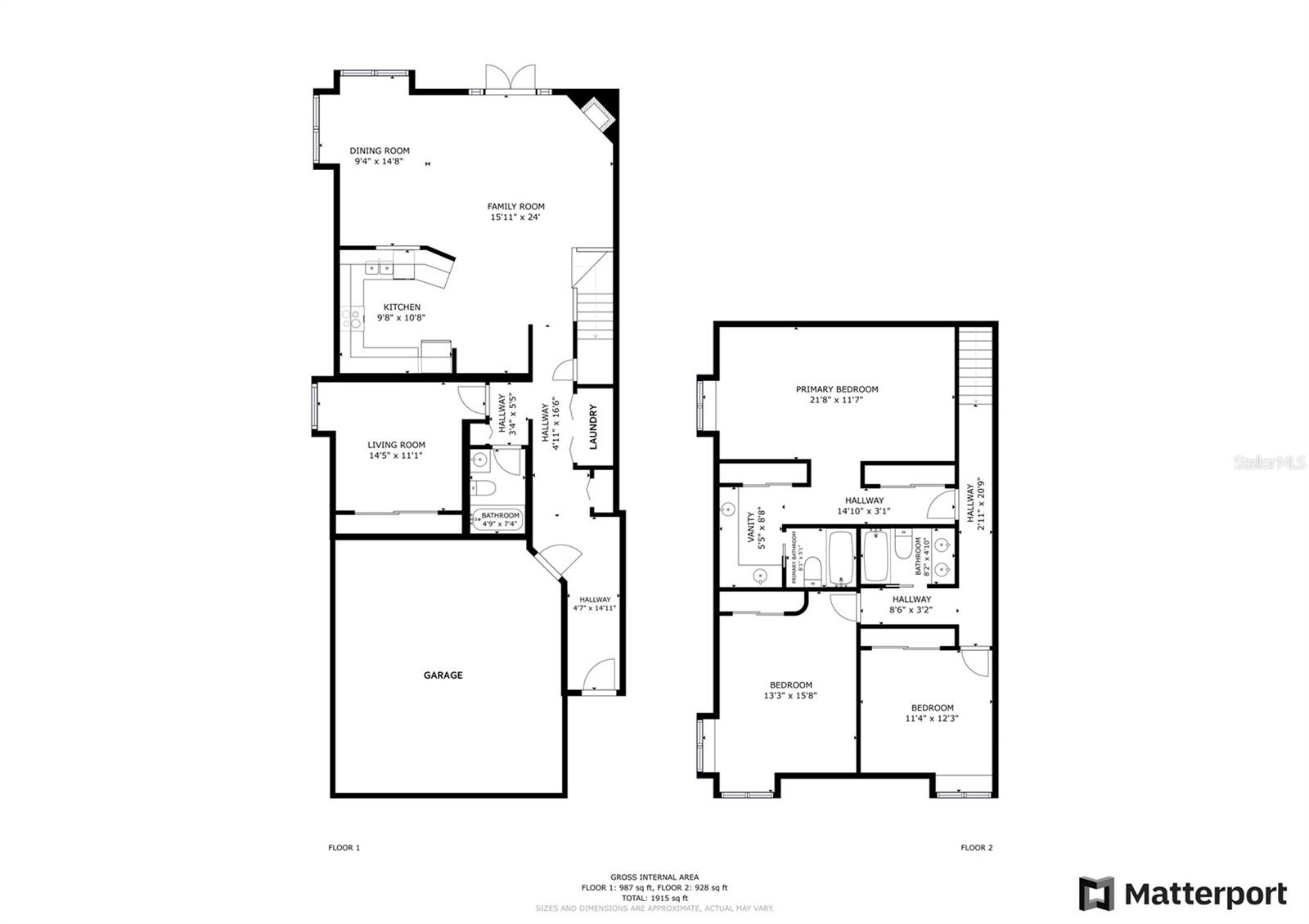
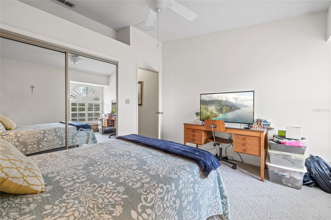
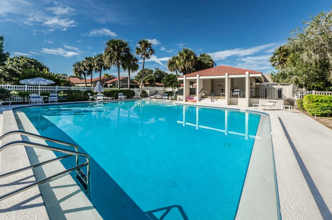
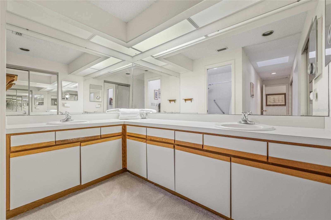
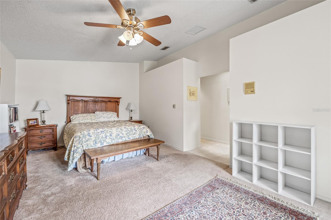
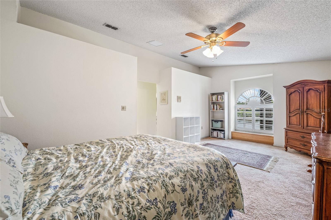
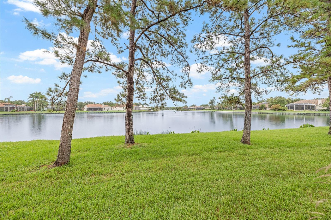
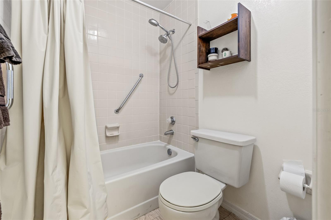
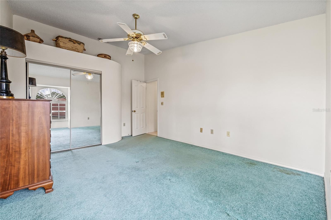
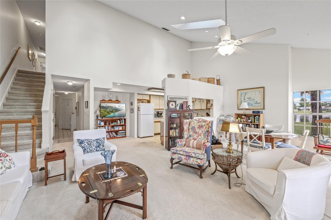
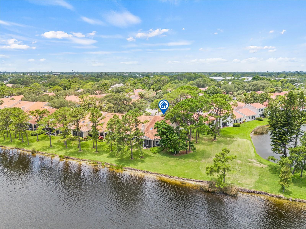
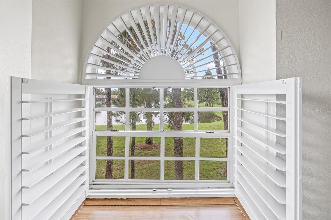
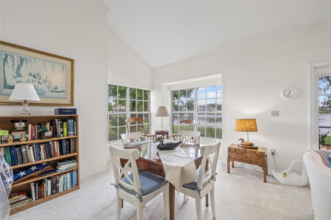
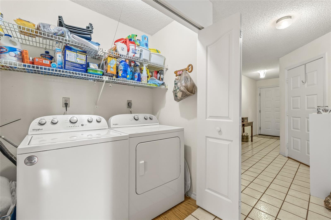
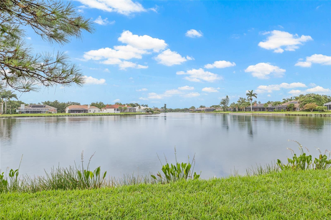
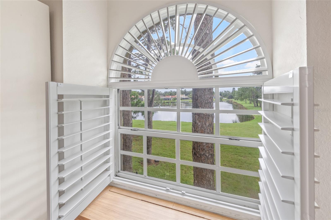
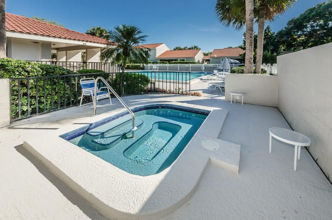
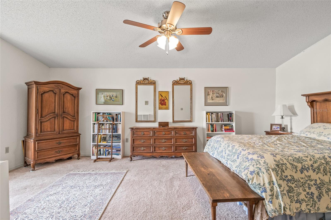
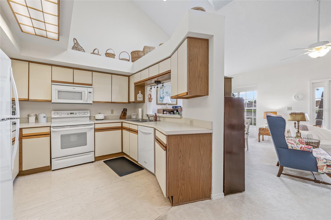
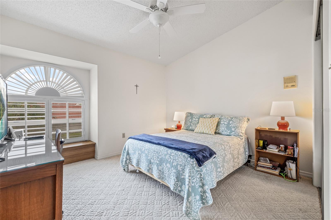
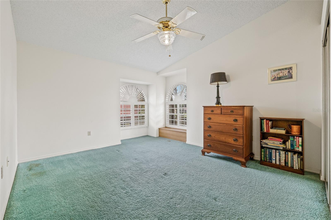
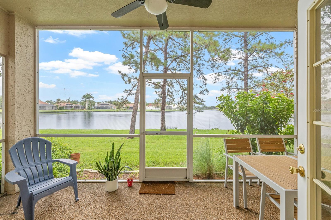
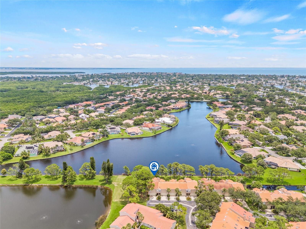
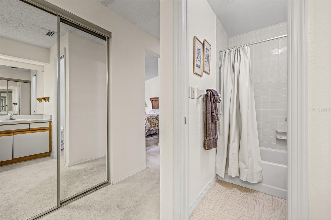
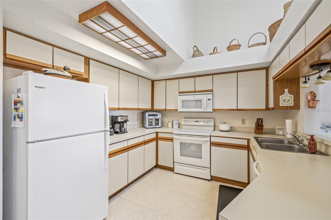
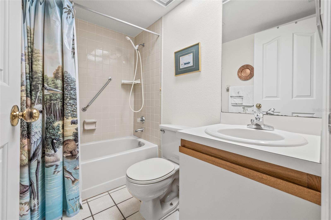
Active
699 MALTA CT NE
$450,000
Features:
Property Details
Remarks
Captivating, unobstructed water views provide serenity from all living spaces in this large, end-unit residence. Nestled in the gated community of Placido Bayou, owners enjoy the Bayou’s privacy yet experience all the benefits of its proximity to downtown, beaches, golf & tennis clubs, and 2 international airports. The aesthetics of this spacious 4-bedroom, 3-bath, attached 2-car garage home are light, bright and open. Especially with the soaring ceilings & spacious kitchen floorplan anchoring the dining room, living space & wood-burning fireplace. The views from the main living space and kitchen are graced by panoramic, sparkling lake views behind the home. The screened rear porch is a peaceful spot to sip a morning espresso while watching the sunrise reflect off the water. With 4 full bedrooms, one of which is located on the ground floor with its own adjacent full bathroom, there is plenty of space for guests or working from home. The oversized primary bedroom features a spectacular lake view from bed and features an ensuite bathroom with tub and multiple closets. This is the perfect home for those that want a maintenance-free lifestyle with lots of space, including parking. The positioning of this particular residence provides extra flex space for parking among your own driveway and garage. Bringing furry friends with you? No problem, multiple pets are allowed. As an added bonus, a sparkling community pool and spa are steps away. See more by clicking the video tour. Placido Bayou provided peace of mind for residents during Helene and Milton and no issues in this residence during the storms.
Financial Considerations
Price:
$450,000
HOA Fee:
795.43
Tax Amount:
$3313.69
Price per SqFt:
$230.77
Tax Legal Description:
CLUSTER HOMES II CONDO BLDG I, UNIT 105
Exterior Features
Lot Size:
N/A
Lot Features:
City Limits, In County, Private, Paved
Waterfront:
Yes
Parking Spaces:
N/A
Parking:
Driveway, Guest
Roof:
Tile
Pool:
No
Pool Features:
In Ground
Interior Features
Bedrooms:
4
Bathrooms:
3
Heating:
Central
Cooling:
Central Air
Appliances:
Dishwasher, Disposal, Dryer, Electric Water Heater, Microwave, Range, Washer
Furnished:
Yes
Floor:
Carpet, Ceramic Tile, Laminate
Levels:
Two
Additional Features
Property Sub Type:
Condominium
Style:
N/A
Year Built:
1988
Construction Type:
Block, Stucco, Frame
Garage Spaces:
Yes
Covered Spaces:
N/A
Direction Faces:
West
Pets Allowed:
Yes
Special Condition:
None
Additional Features:
French Doors, Rain Gutters
Additional Features 2:
See HOA docs
Map
- Address699 MALTA CT NE
Featured Properties