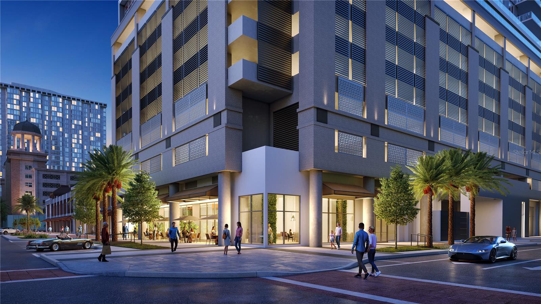
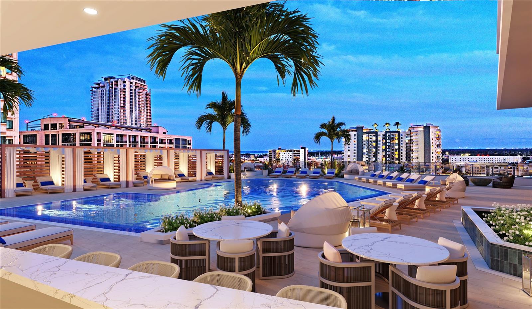
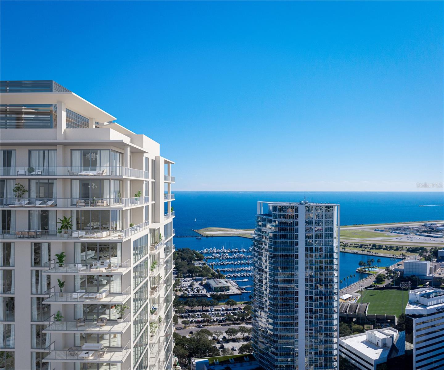
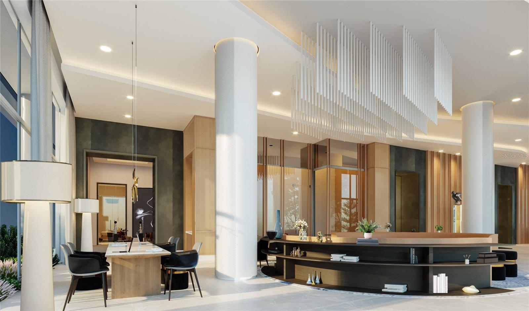
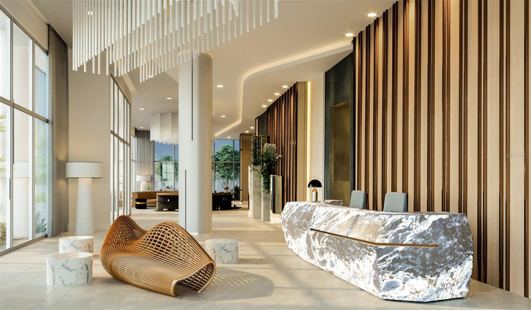
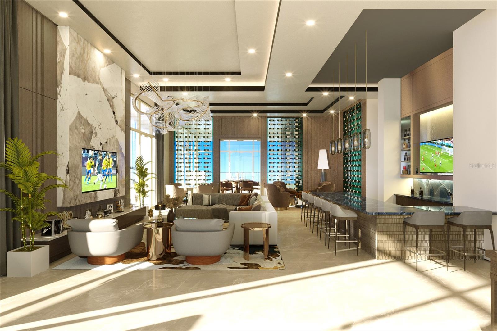
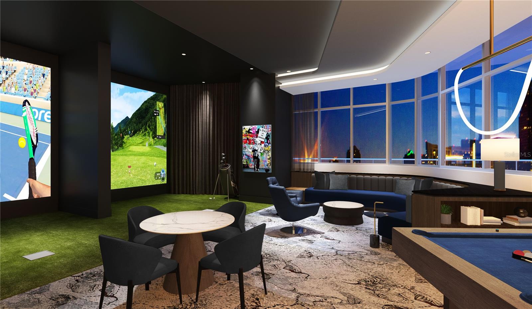
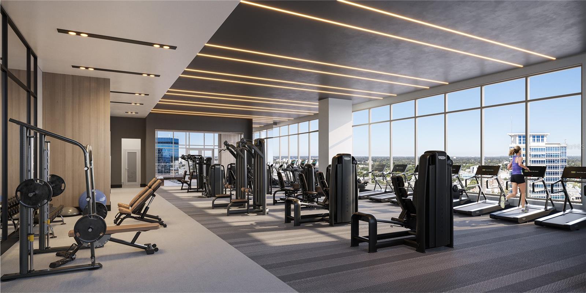
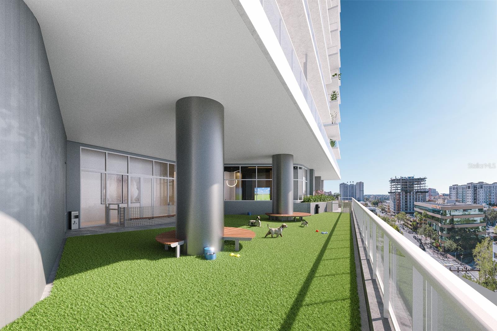
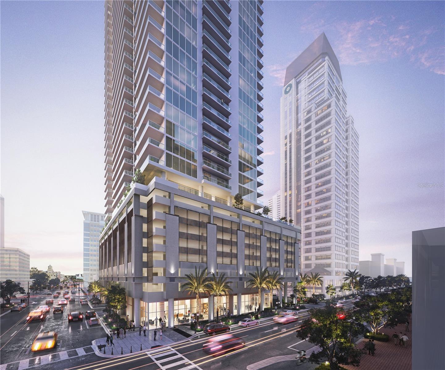
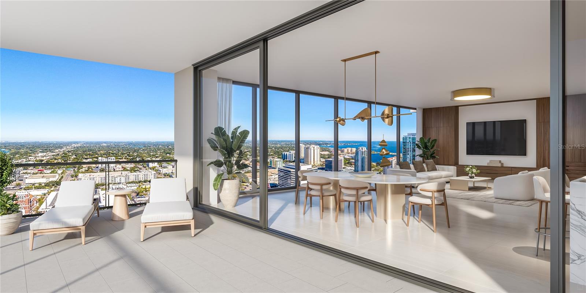
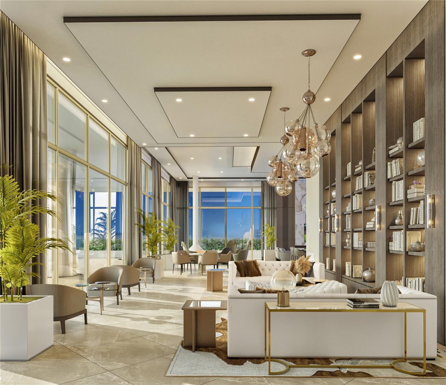
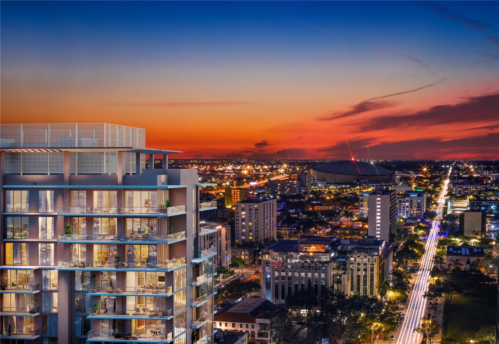
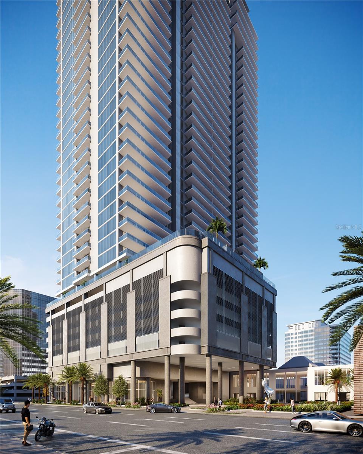
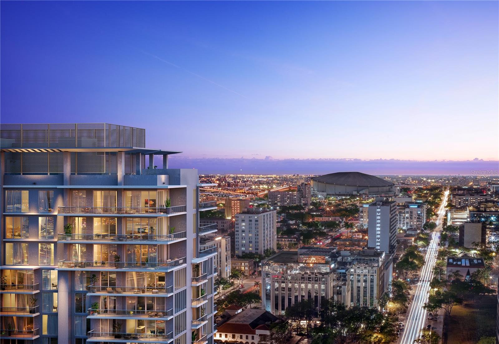
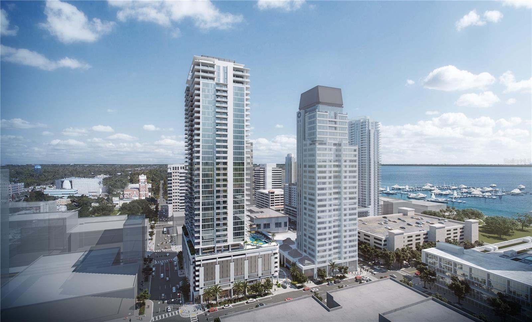
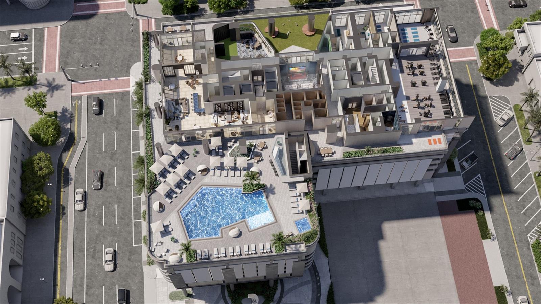
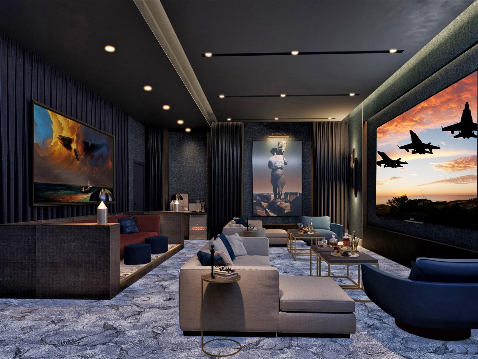
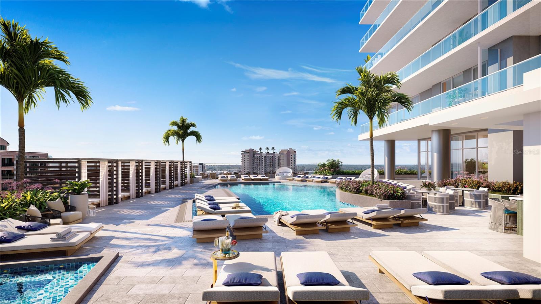
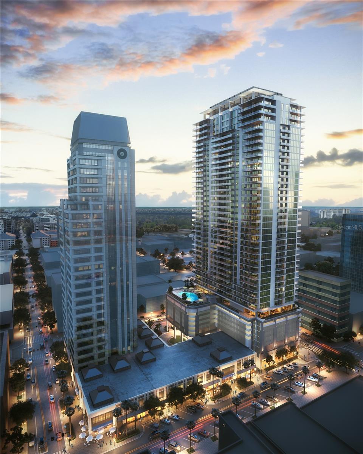
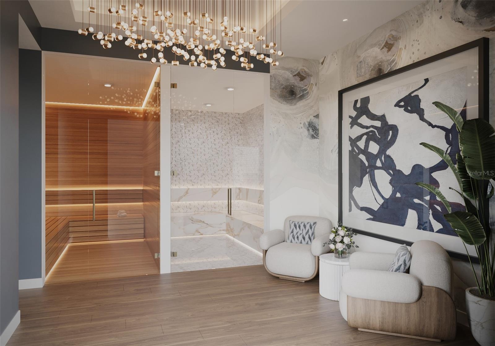
Active
235 1ST AVE S #3501
$2,039,000
Features:
Property Details
Remarks
Pre-Construction. To be built. The developers of ONE St. Petersburg and Saltaire are bringing a fresh new perspective to luxury living in Downtown St. Petersburg. Introducing Art House, a sleek 42-story tower where sophistication reaches new heights with artfully designed and luxuriously appointed live, work, relax and entertain residences. Modern open plans provide the luxury of seamless indoor-outdoor living with spacious terraces, chef-inspired kitchens, flexible den/work-from-home spaces, and opulent owner’s suites featuring spa-like bathroom retreats. The Artisan corner residence boasts 2,167 sq ft, 3 beds, 3.5 baths, and showcases bay and city views from stunning floor to ceiling glass walls. Enjoy entertaining from the Great Room leading onto a large outdoor terrace with spectacular sunset views. A second private terrace leading from the Owner’s Suite provides beautiful bay and city views. Art House provides residents with exclusive access to a host of indoor and outdoor amenities and services that elevate everyday living into something effortlessly enjoyable. Enjoy panoramic skyline and water views within proximity to the finest shopping, dining, culture, entertainment and co-work spaces. At Art House Downtown is Downstairs.
Financial Considerations
Price:
$2,039,000
HOA Fee:
N/A
Tax Amount:
$0
Price per SqFt:
$940.93
Tax Legal Description:
ART HOUSE A CONDOMINIUM UNIT 3501
Exterior Features
Lot Size:
0
Lot Features:
City Limits, Near Marina, Near Public Transit, Sidewalk, Paved
Waterfront:
No
Parking Spaces:
N/A
Parking:
Assigned, Circular Driveway, Covered, Valet
Roof:
Other
Pool:
No
Pool Features:
Gunite
Interior Features
Bedrooms:
3
Bathrooms:
4
Heating:
Central, Electric
Cooling:
Central Air
Appliances:
Built-In Oven, Cooktop, Dishwasher, Disposal, Dryer, Microwave, Range Hood, Refrigerator, Washer
Furnished:
No
Floor:
Carpet, Tile
Levels:
One
Additional Features
Property Sub Type:
Condominium
Style:
N/A
Year Built:
2025
Construction Type:
Concrete, Stucco
Garage Spaces:
Yes
Covered Spaces:
N/A
Direction Faces:
South
Pets Allowed:
No
Special Condition:
None
Additional Features:
Balcony, Lighting, Sidewalk, Sliding Doors
Additional Features 2:
N/A
Map
- Address235 1ST AVE S #3501
Featured Properties