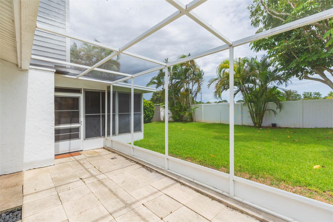
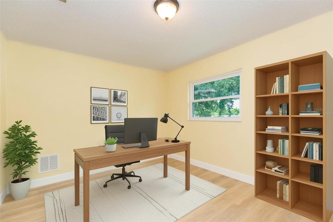
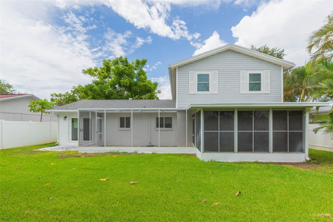
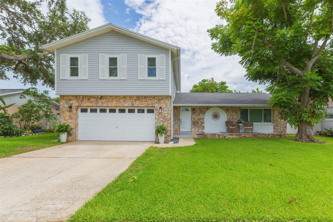
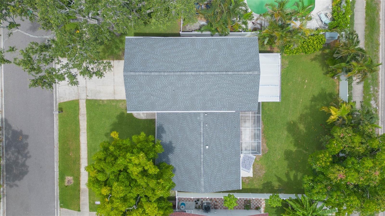
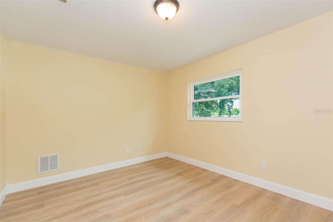
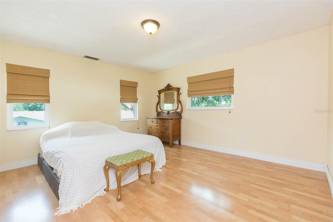
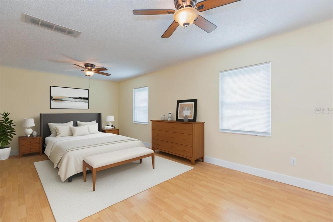
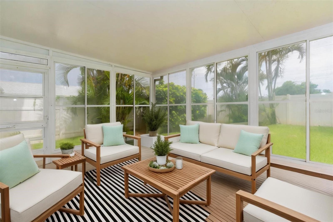
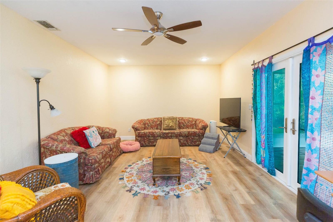
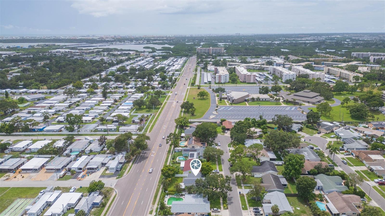
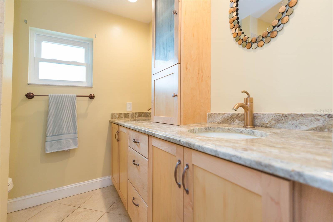
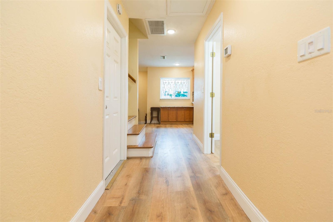
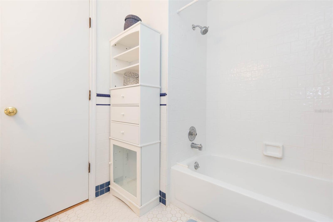
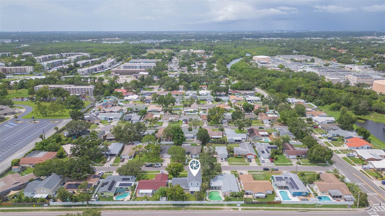
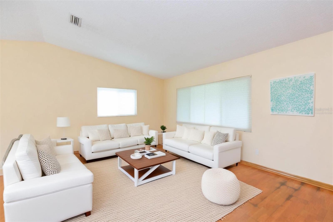
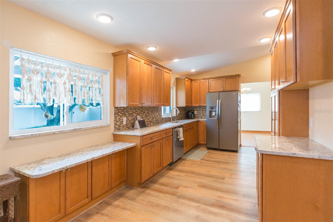
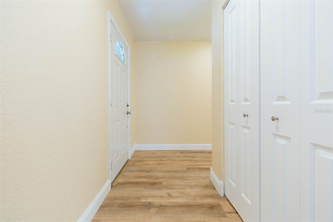
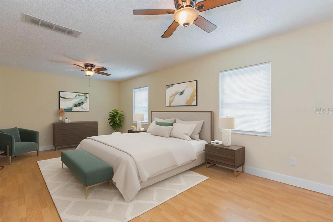
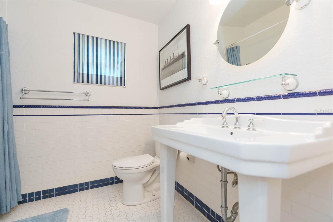
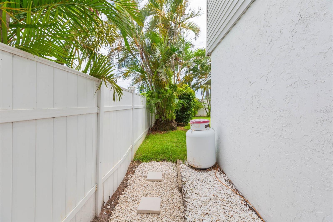
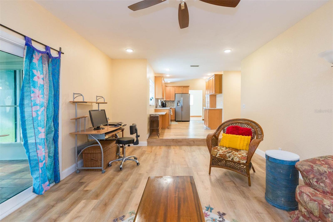
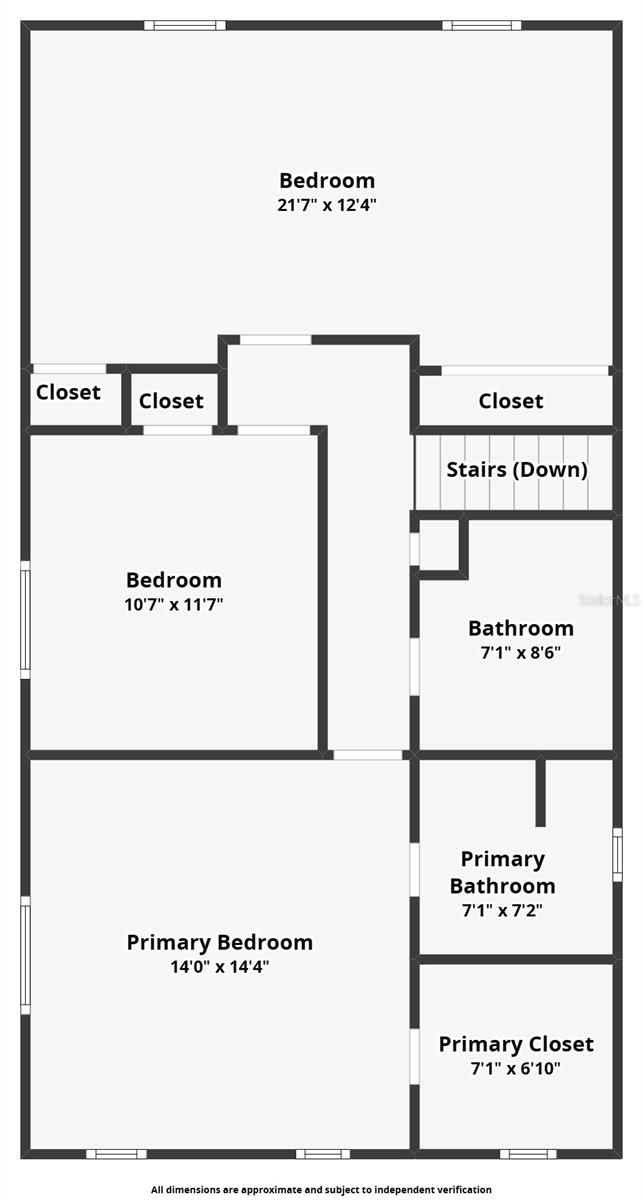
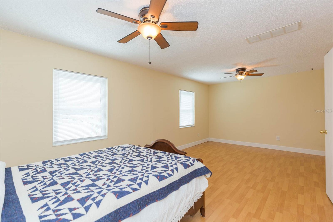
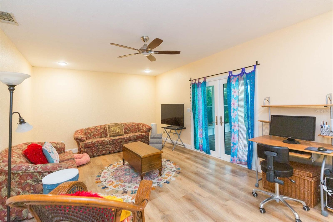
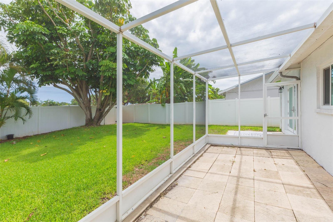
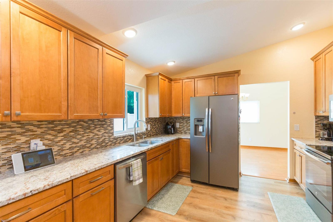
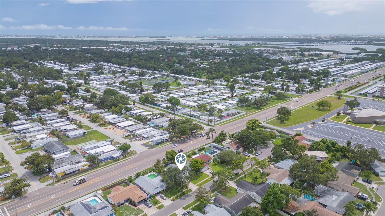
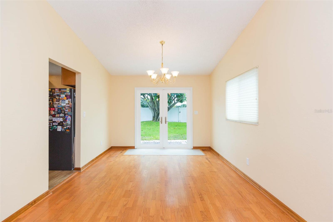
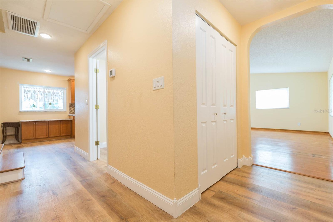
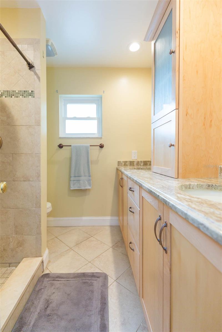
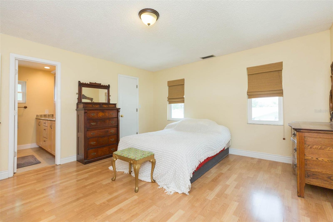
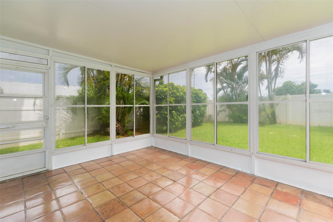
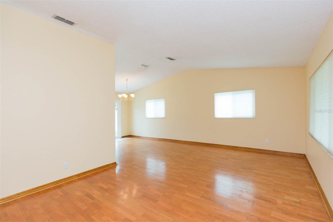
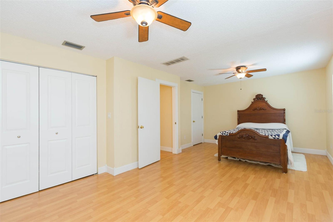
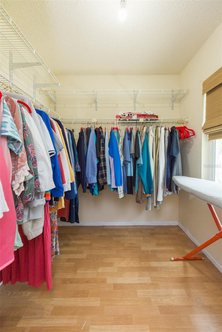
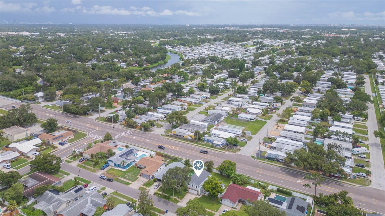
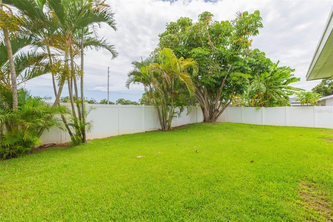
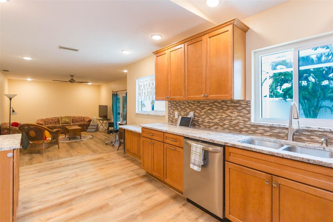
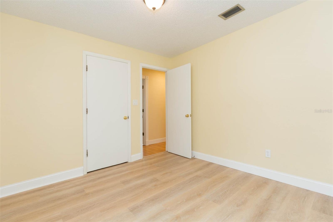
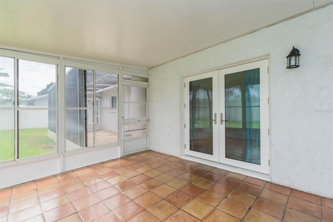
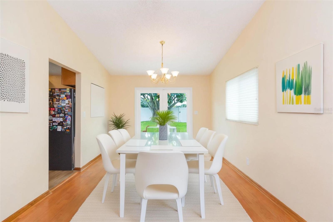
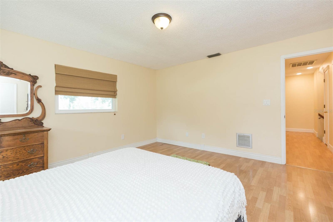
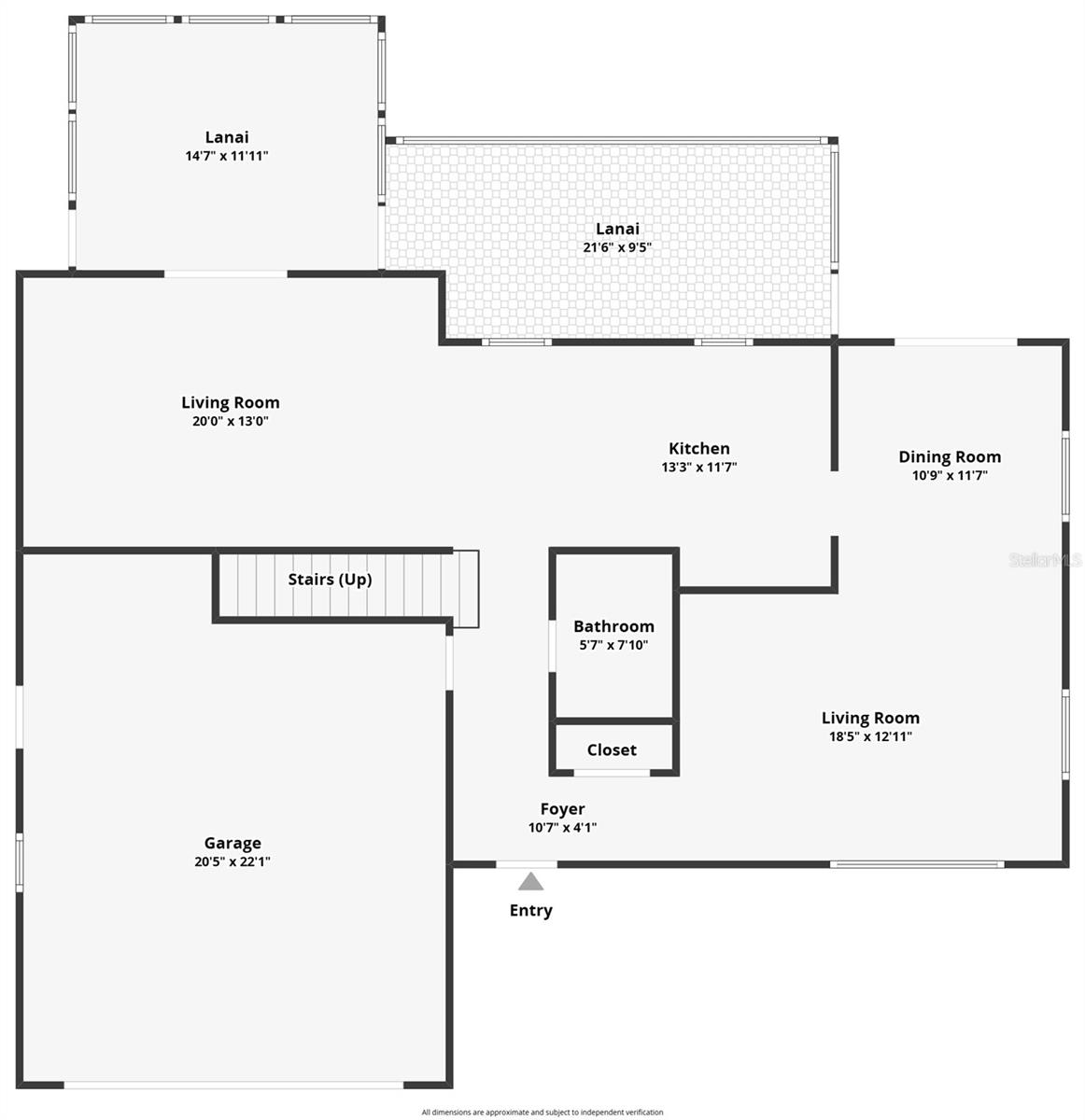
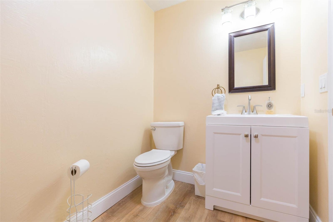
Active
7734 ASHFORD CT
$499,999
Features:
Property Details
Remarks
One or more photo(s) has been virtually staged. This beautifully maintained 3-bedroom, 2.5-bathroom home is nestled in a quiet, well-established neighborhood and offers both comfort and peace of mind with major updates already completed. ROOF 2020 - HVAC 2022 - WATER HEATER 2021 - HURRICANE IMPACT DOORS AND WINDOWS 2016. Step inside to discover a spacious and functional layout with ample natural light, perfect for both everyday living and entertaining guests. This home features multiple living areas, a large kitchen, two screened in lanai, and plenty of room for a pool! Enjoy the ideal location just minutes from the beach, Bay Pines VA Healthcare System, top-rated shopping centers, dining options, and entertainment venues. This home combines modern upgrades, a prime location, and a welcoming atmosphere—making it a must-see! Schedule your private showing today and come experience all that this fantastic property has to offer.
Financial Considerations
Price:
$499,999
HOA Fee:
N/A
Tax Amount:
$168.65
Price per SqFt:
$242.72
Tax Legal Description:
WESTCHESTER ESTATES UNIT ONE LOT 16
Exterior Features
Lot Size:
6591
Lot Features:
Sidewalk, Street Dead-End, Paved
Waterfront:
No
Parking Spaces:
N/A
Parking:
Driveway, Garage Door Opener, Ground Level
Roof:
Shingle
Pool:
No
Pool Features:
N/A
Interior Features
Bedrooms:
3
Bathrooms:
3
Heating:
Central
Cooling:
Central Air
Appliances:
Dishwasher, Dryer, Microwave, Range, Refrigerator, Washer
Furnished:
No
Floor:
Ceramic Tile, Luxury Vinyl, Wood
Levels:
Two
Additional Features
Property Sub Type:
Single Family Residence
Style:
N/A
Year Built:
1982
Construction Type:
Block, Stucco, Vinyl Siding, Frame
Garage Spaces:
Yes
Covered Spaces:
N/A
Direction Faces:
North
Pets Allowed:
No
Special Condition:
None
Additional Features:
Lighting, Private Mailbox, Sidewalk
Additional Features 2:
Buyer/Buyers Agent to verify all leasing rules and/or restrictions with city and/or municipality.
Map
- Address7734 ASHFORD CT
Featured Properties