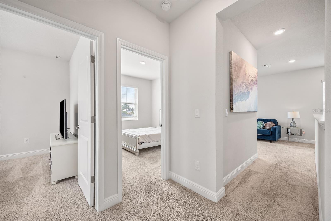
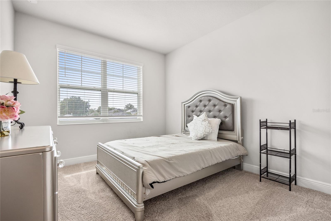
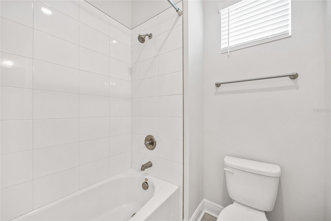
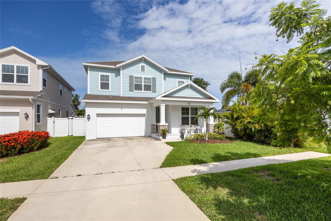
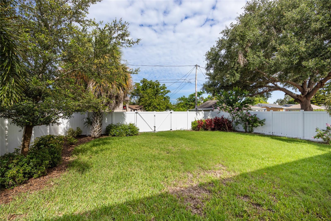
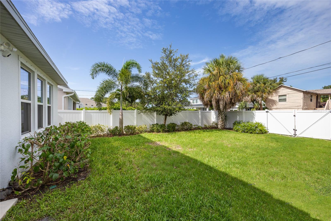
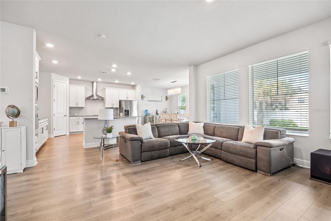
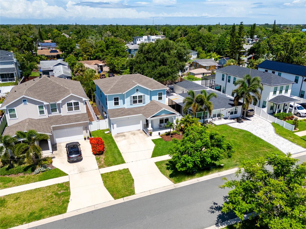
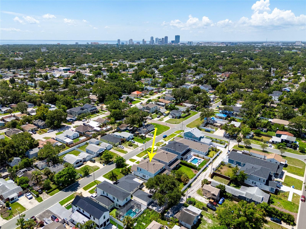
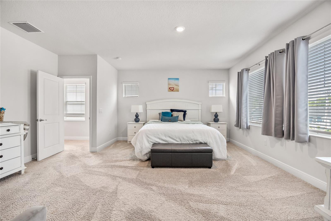
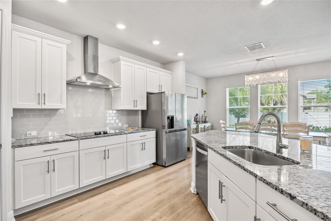
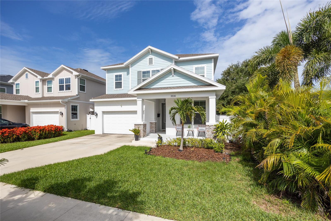
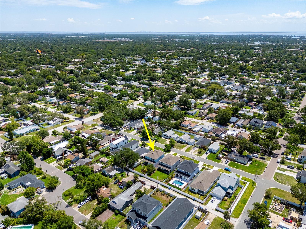
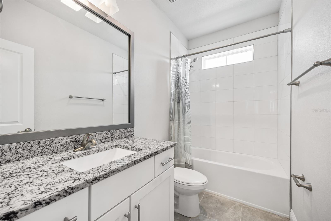
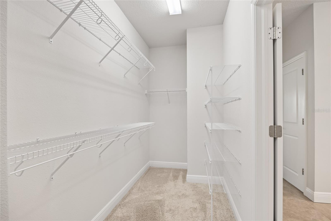
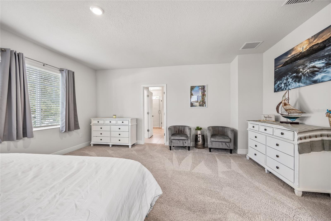
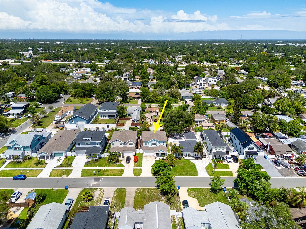
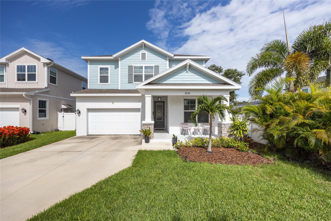
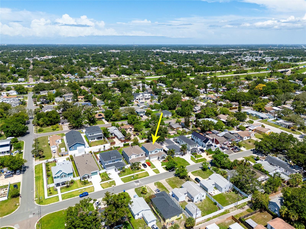
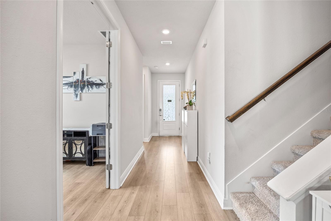
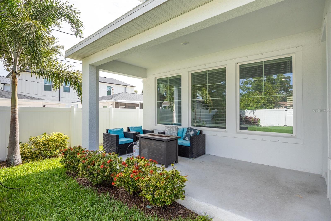
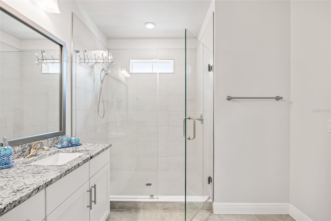
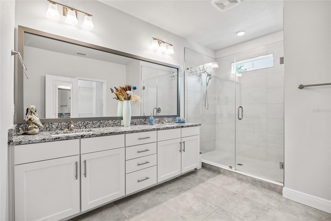
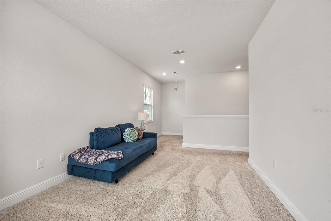
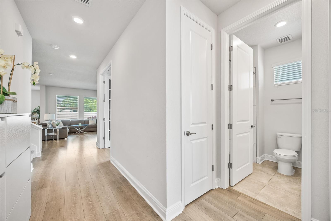
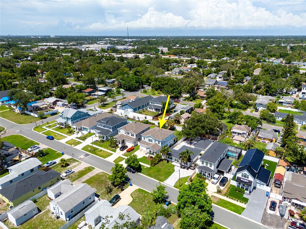
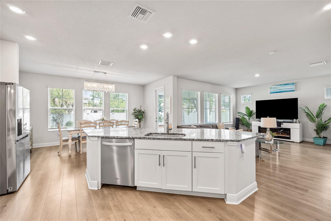
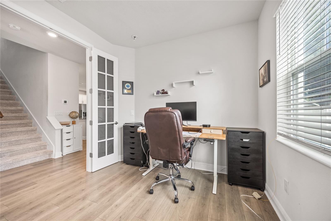
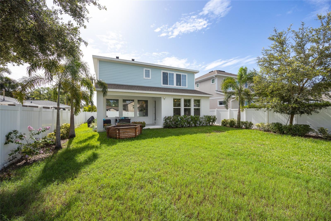
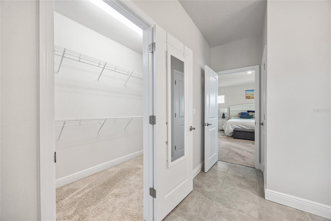
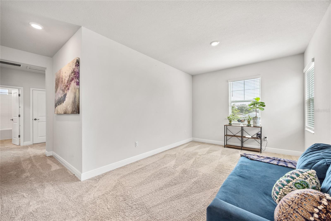
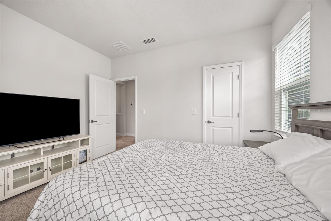
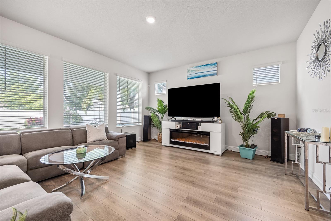
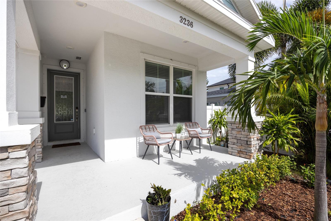
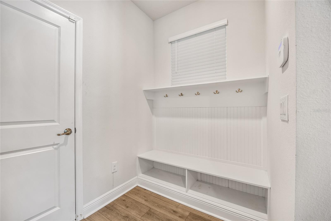
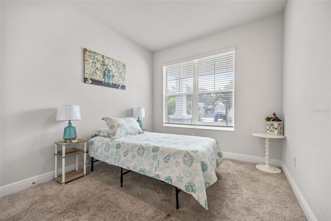
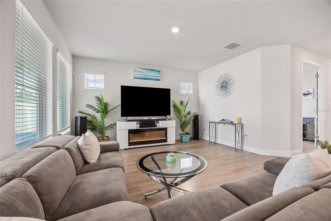
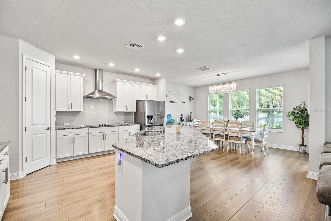
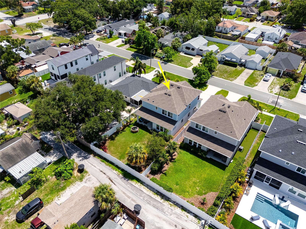
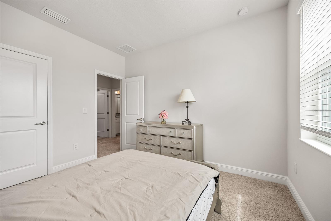
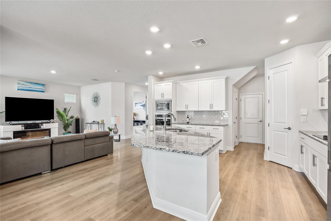
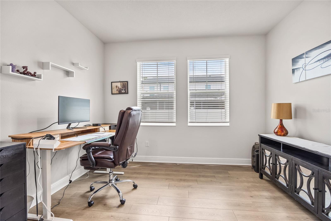
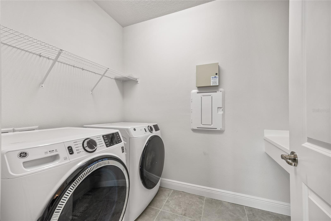
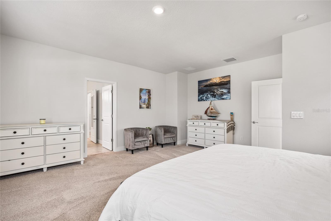
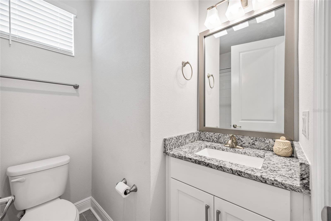
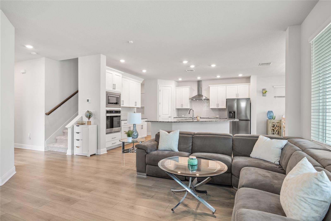
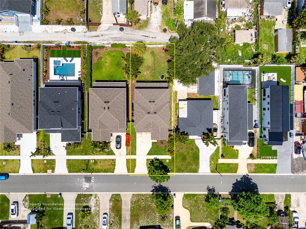
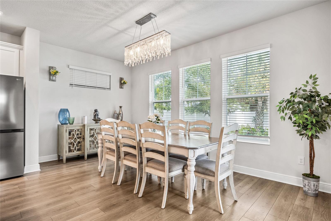
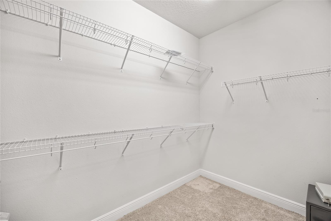
Active
3236 19TH ST N
$930,000
Features:
Property Details
Remarks
Welcome to this spacious and thoughtfully designed 4-bedroom, 3-bath home featuring a dedicated office, loft/flex space, and a 2-car garage. With newer construction and a functional layout, this home offers room for everyone. Built by David Weekley, the open-concept great room flows into a huge kitchen with ample cabinetry and counter space, perfect for everyday living and entertaining. A formal dining room adds an elegant touch for hosting gatherings. Downstairs, you'll find one bedroom and a full bath, along with a den/home office, offering flexibility for guests or work-from-home needs. Just off the garage is a convenient mud room drop zone, and you’ll appreciate the abundant storage throughout the home. Upstairs, the primary suite boasts a large walk-in closet, dual sinks, and a spacious shower. The additional loft/flex area provides endless possibilities—think playroom, gym, or media space. Step outside to enjoy a fully fenced backyard with a covered patio, ideal for relaxing or entertaining. This move-in ready home offers a blend of comfort, space, and style in a convenient location. Note: Seller has audio video recording devices on property. ***If buyer selects seller's preferred lender, credit offered of up to 1% of the loan amount for qualified buyers towards closing costs or rate buydown.***
Financial Considerations
Price:
$930,000
HOA Fee:
N/A
Tax Amount:
$10599
Price per SqFt:
$348.45
Tax Legal Description:
HILL, ROSCOE SUB BLK B, LOT 8
Exterior Features
Lot Size:
6347
Lot Features:
N/A
Waterfront:
No
Parking Spaces:
N/A
Parking:
Garage Door Opener
Roof:
Shingle
Pool:
No
Pool Features:
N/A
Interior Features
Bedrooms:
4
Bathrooms:
3
Heating:
Central, Electric
Cooling:
Central Air
Appliances:
Dishwasher, Disposal, Dryer, Microwave, Range, Refrigerator, Washer
Furnished:
No
Floor:
Carpet, Laminate
Levels:
Two
Additional Features
Property Sub Type:
Single Family Residence
Style:
N/A
Year Built:
2021
Construction Type:
Block, Stucco
Garage Spaces:
Yes
Covered Spaces:
N/A
Direction Faces:
East
Pets Allowed:
No
Special Condition:
None
Additional Features:
Hurricane Shutters
Additional Features 2:
Only leasing restrictions are any set by the city of St. Pete.
Map
- Address3236 19TH ST N
Featured Properties