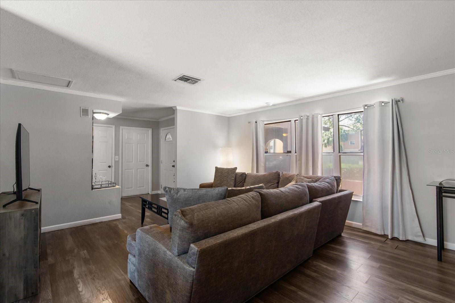

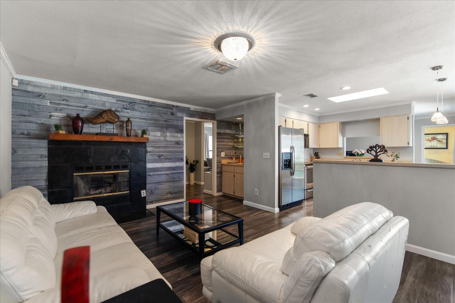
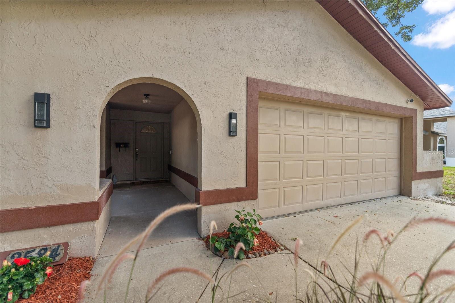
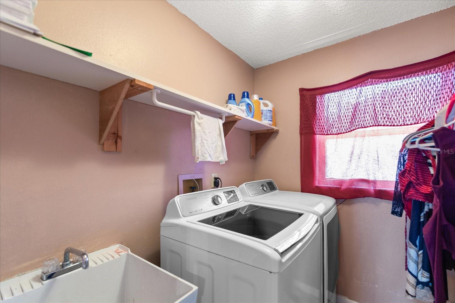
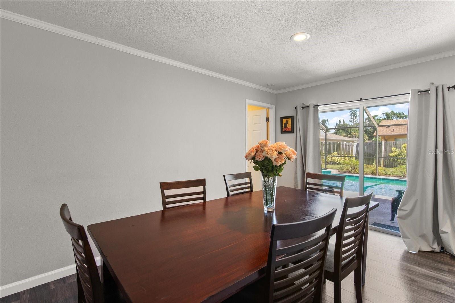
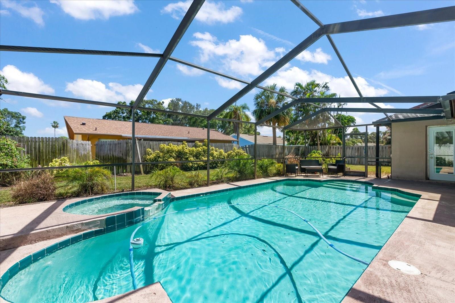
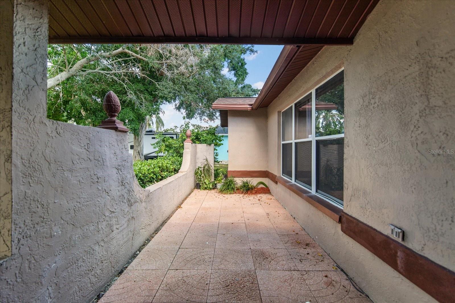
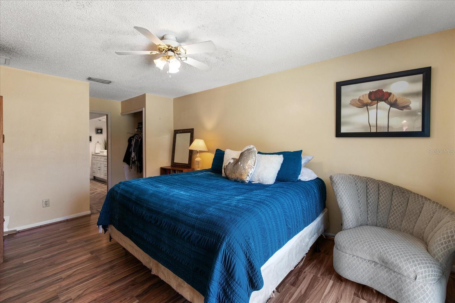
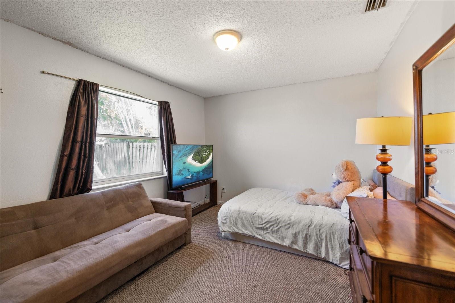
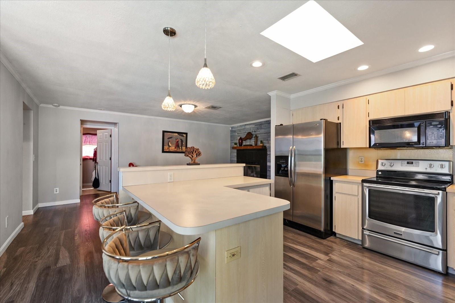
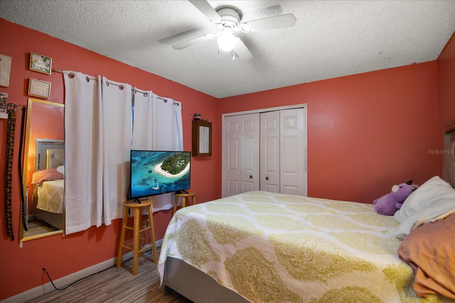
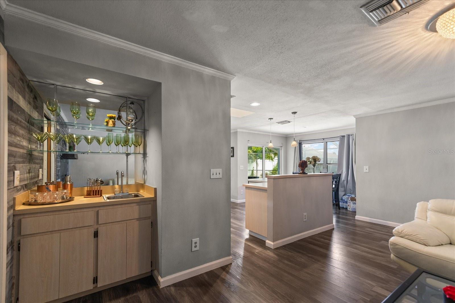
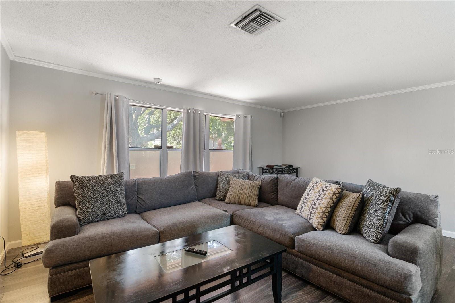
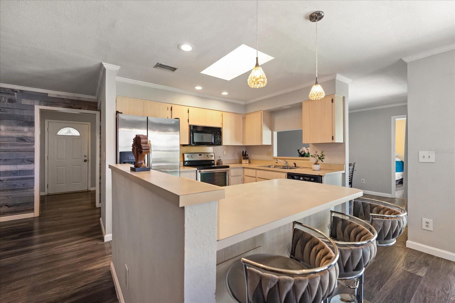
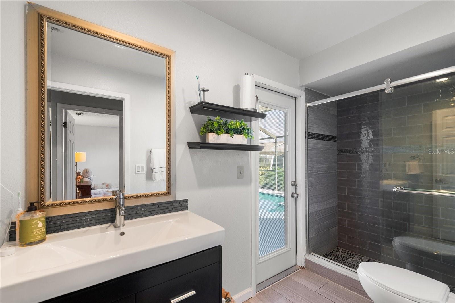
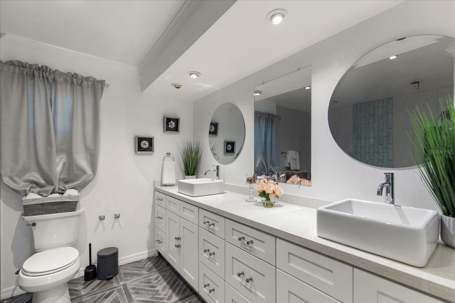
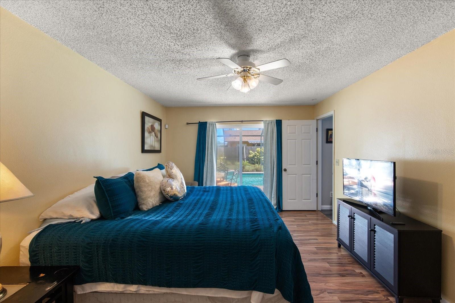
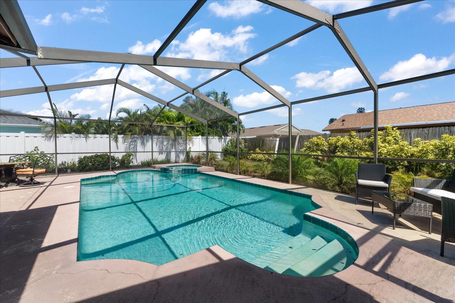
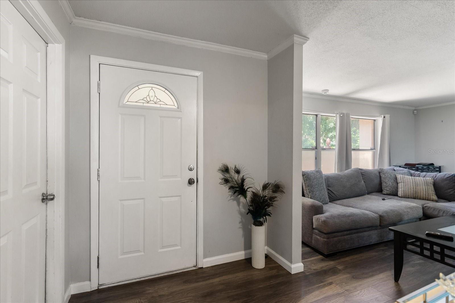
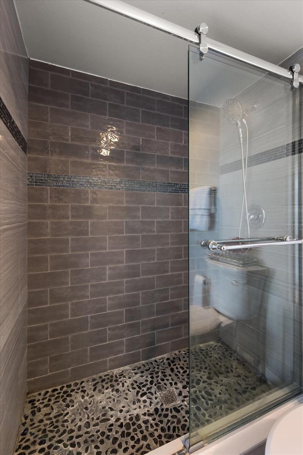
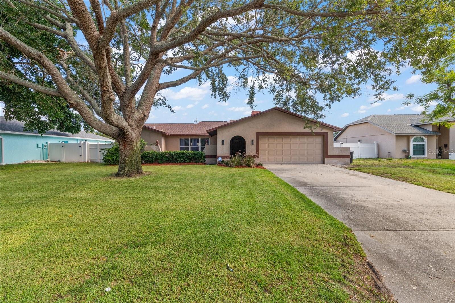
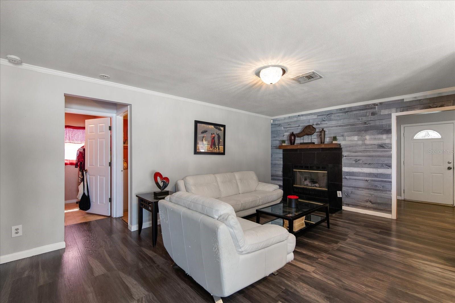
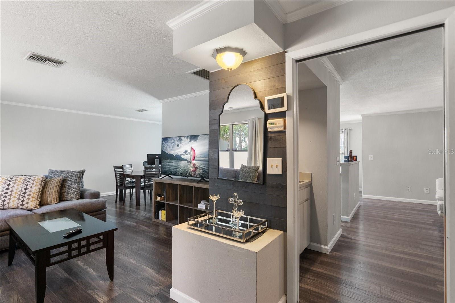
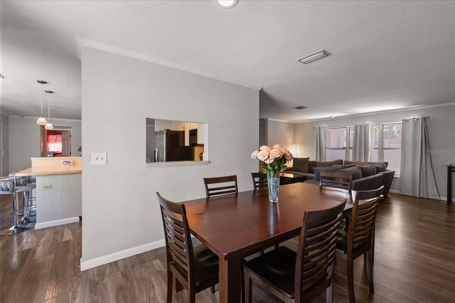
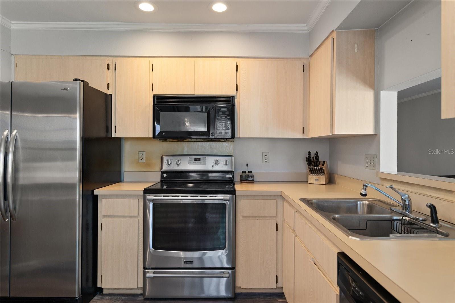
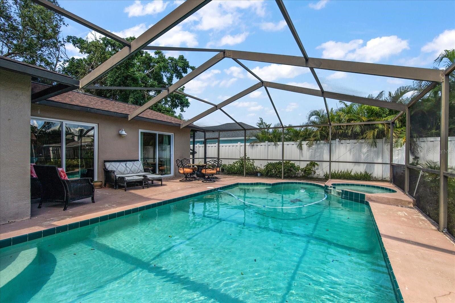
Active
2584 58TH AVE S
$524,900
Features:
Property Details
Remarks
NEW PRICE ON THIS FABULOUS POOL HOME!!!... located in a pristine, sought after neighborhood! As you approach the front door, a private walled courtyard greets you. As you enter to the left is the very spacious L-shaped Living and Dining areas with sliders to the pool. Making entertaining a true pleasure. The large family has a built in wood burning fireplace and a wet bar. The family room opens to the wondeful kitchen that has a breakfast bar, skylight, and a casual separate eating space overlooking the pool and Stainless Steel appliances. The primary bedroom is king sized with sliders to the pool area and his & her closets. The completely remodeled, huge en-suite bath has a triple vanity with dual sinks, counterspace and lots of storage. The oval tub and separate shower area are a true delight. On the other side of the home are two large bedrooms and a beautiful fully updated bath leading to the pool. The inside laundry room makes washdays a true joy. The huge sparkling birdcaged pool with spillover spa will give the family the family years of pleasure and memories of fun times! All this located on a extra large lot, watered by a reclaimed water sprinkler system. Situated in a neighborhood so convenient to shopping, restaurants, Fort DeSoto's beaches & picnic areas, downtown happenings, and I275! Don't delay, call today for your private showing!
Financial Considerations
Price:
$524,900
HOA Fee:
N/A
Tax Amount:
$2657.04
Price per SqFt:
$280.25
Tax Legal Description:
STEPHENSON MANOR UNIT 2 6TH ADD BLK K, LOT 24
Exterior Features
Lot Size:
8128
Lot Features:
N/A
Waterfront:
No
Parking Spaces:
N/A
Parking:
N/A
Roof:
Shingle
Pool:
Yes
Pool Features:
Gunite, In Ground, Screen Enclosure
Interior Features
Bedrooms:
3
Bathrooms:
2
Heating:
Electric
Cooling:
Central Air
Appliances:
Dishwasher, Dryer, Electric Water Heater, Microwave, Range, Refrigerator, Washer
Furnished:
No
Floor:
Laminate
Levels:
One
Additional Features
Property Sub Type:
Single Family Residence
Style:
N/A
Year Built:
1990
Construction Type:
Block, Stucco
Garage Spaces:
Yes
Covered Spaces:
N/A
Direction Faces:
North
Pets Allowed:
No
Special Condition:
None
Additional Features:
Sliding Doors
Additional Features 2:
Check with the city
Map
- Address2584 58TH AVE S
Featured Properties