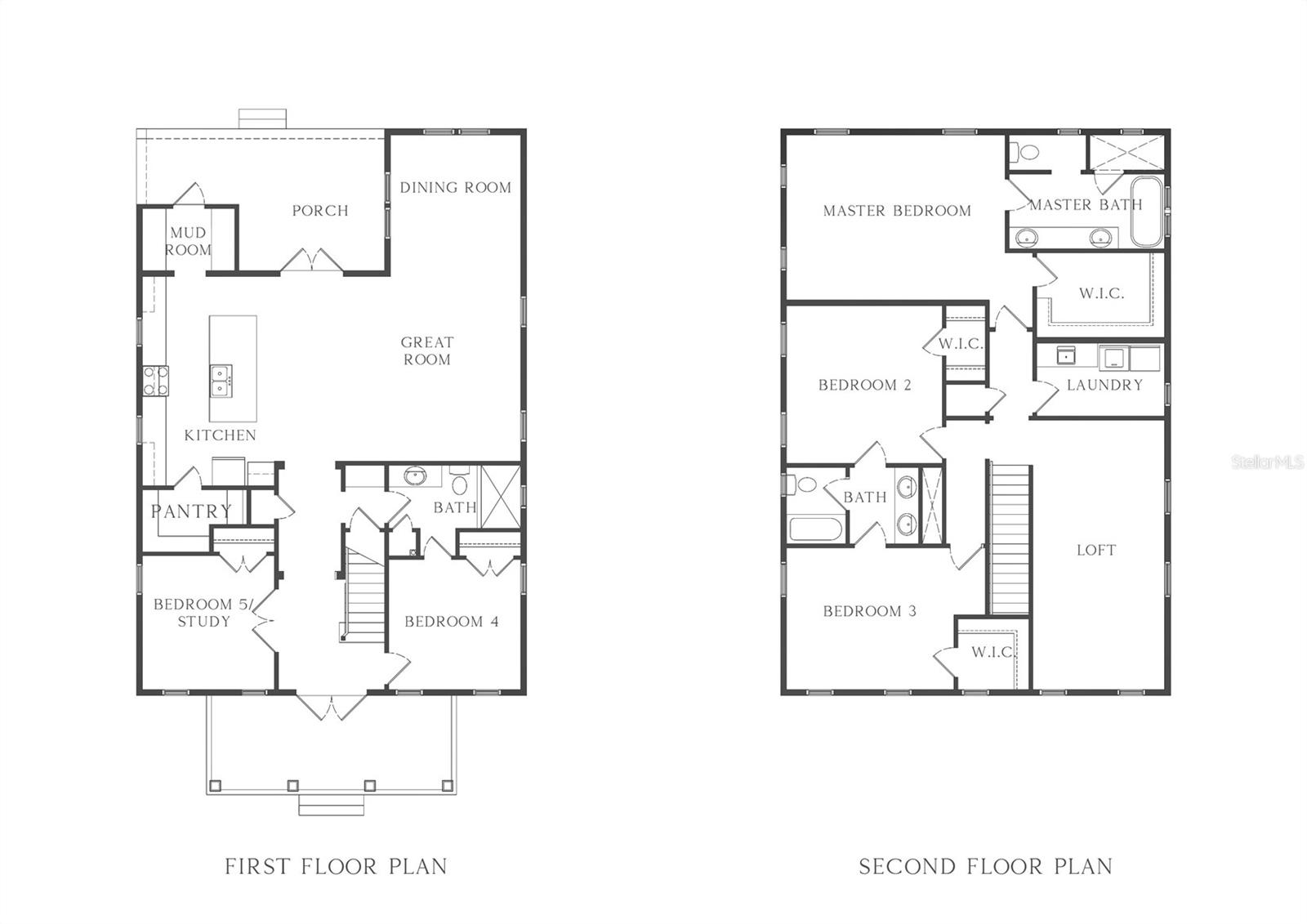
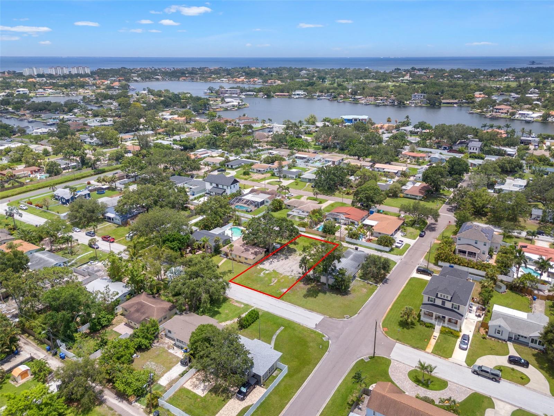
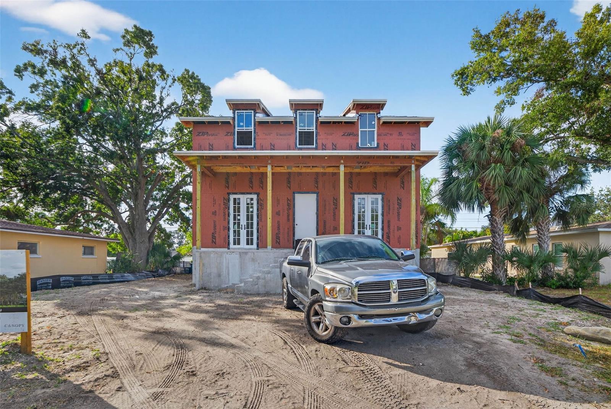
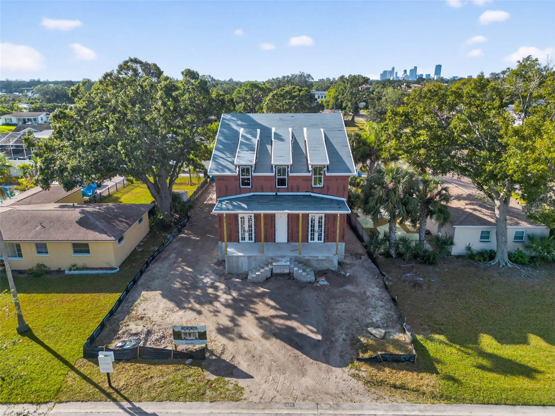
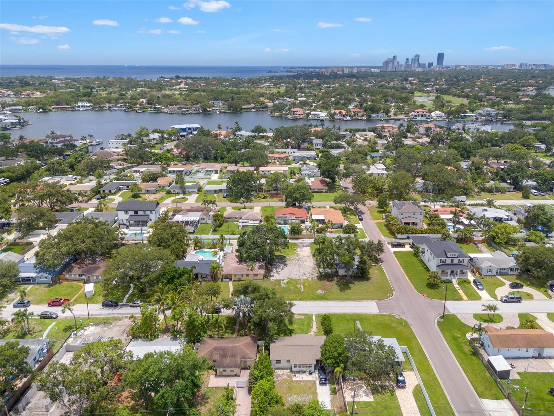
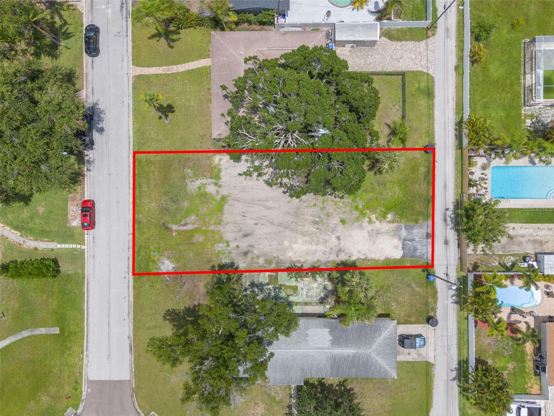
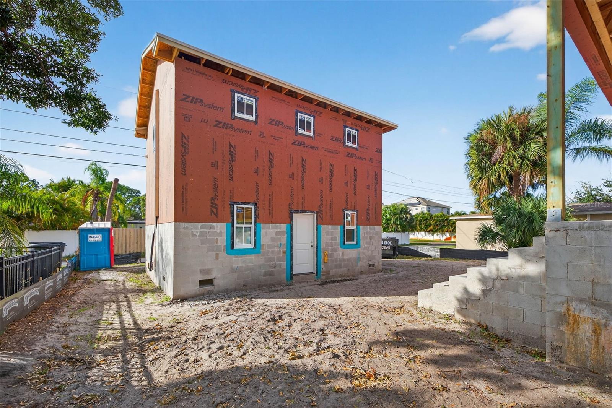
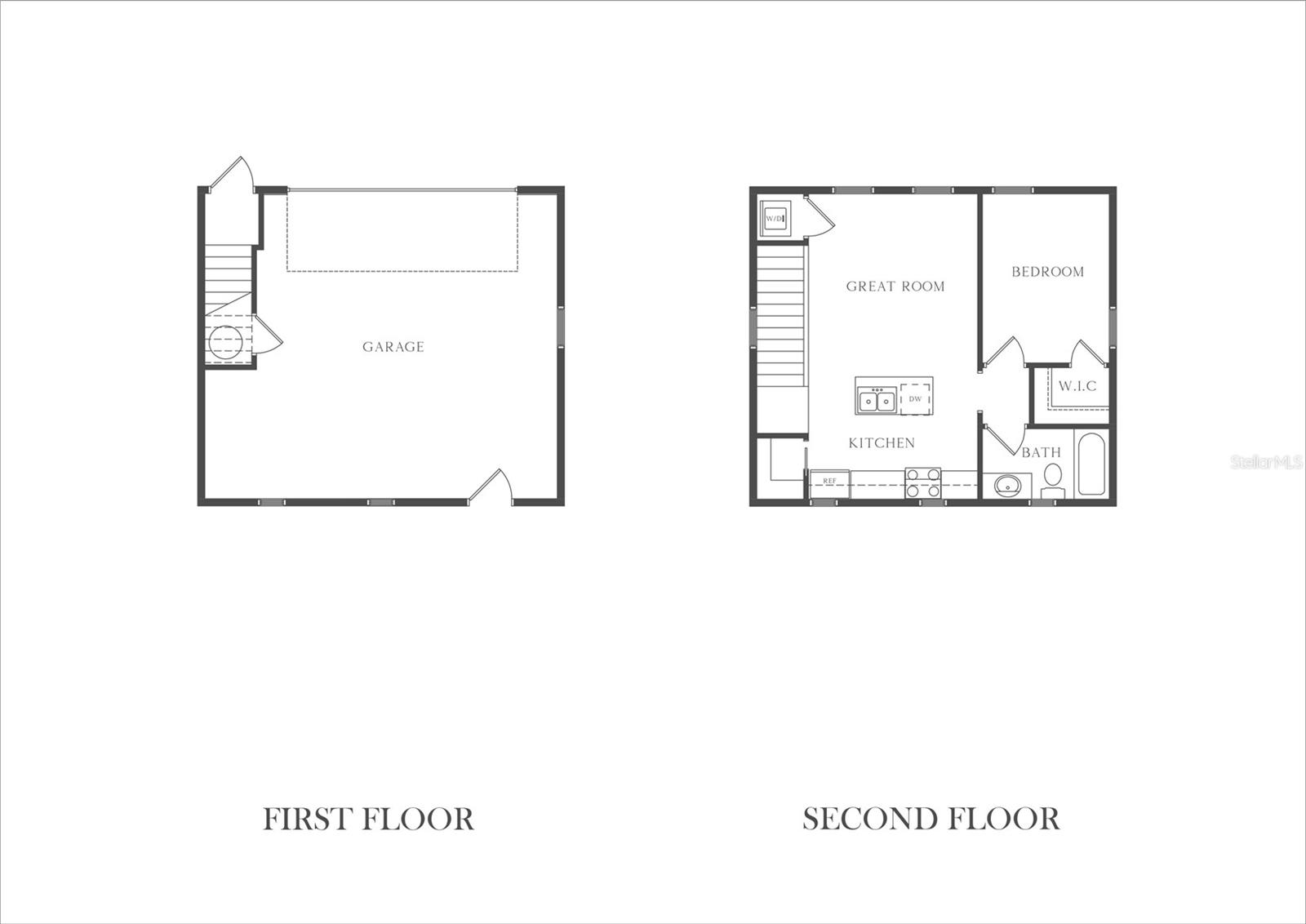
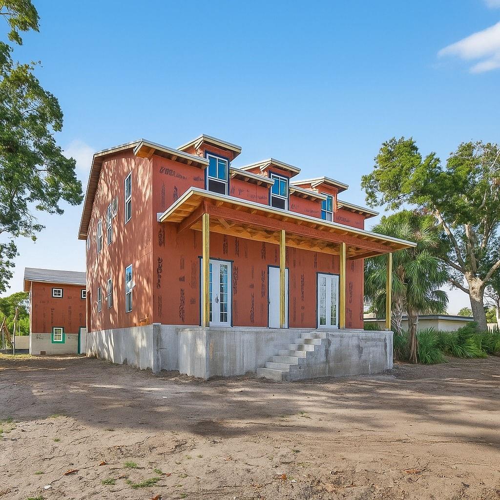
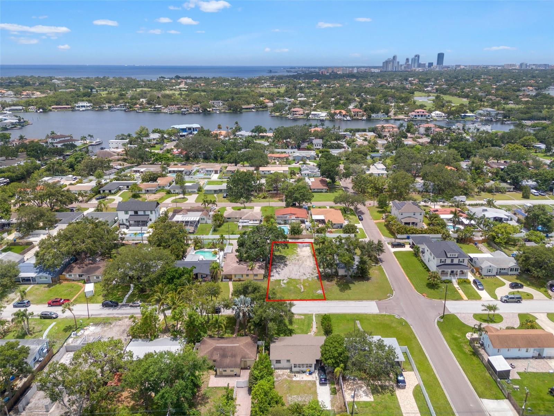
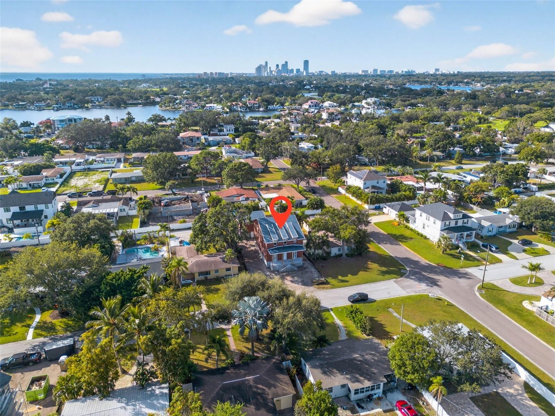
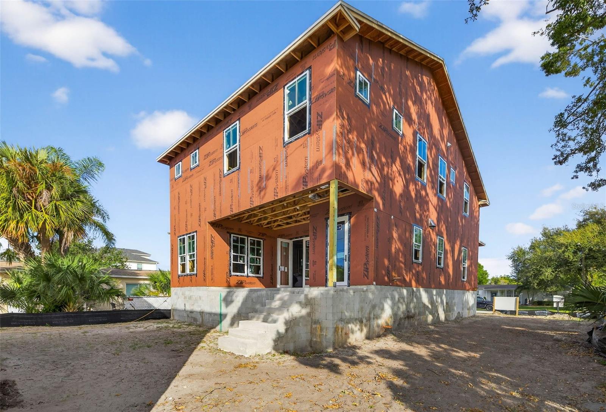
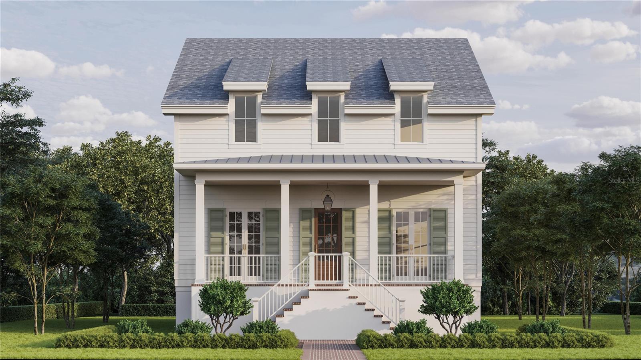
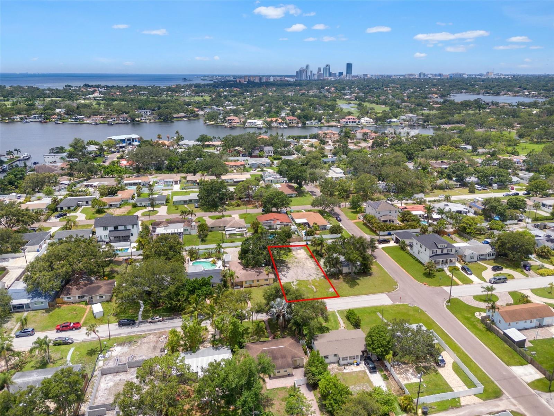
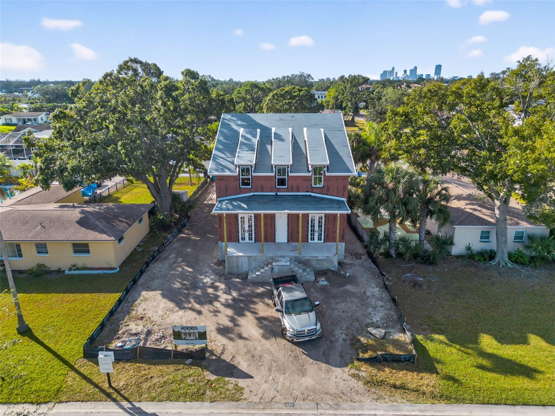
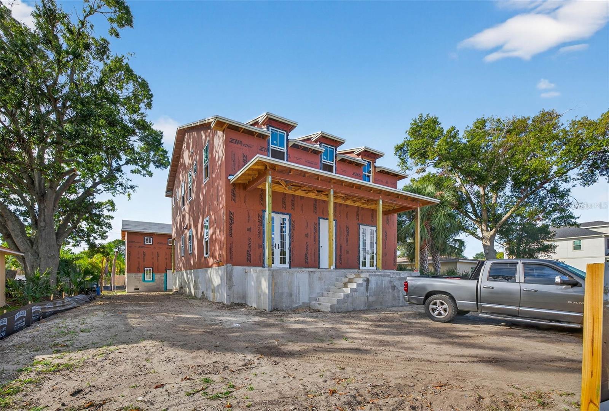
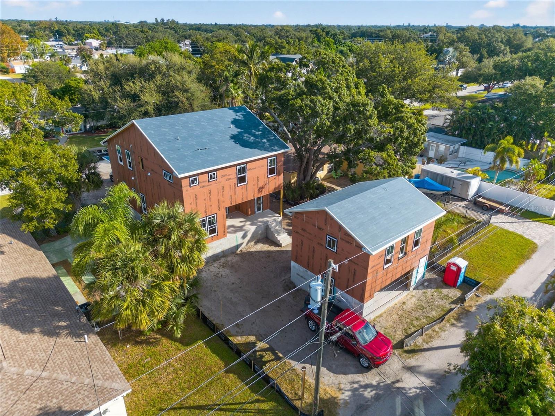
Active
808 39TH AVE NE
$1,695,000
Features:
Property Details
Remarks
Under Construction. Under Construction by Canopy Builders – Completion Coming Soon! Experience luxury new construction in one of St. Petersburg’s most desirable neighborhoods. Priced at $1,695,000, this stunning 6-bedroom, 4-bath home includes a detached 1-bedroom, 1-bath accessory dwelling unit (ADU) situated above the 2-car garage, perfect for guests, in-laws, or rental income. Crafted by Canopy Builders, one of St. Pete’s premier luxury homebuilders, every detail reflects superior design and modern craftsmanship — from the custom kitchen and designer finishes to the light-filled open floor plan and high-end materials throughout. Enjoy a prime location near Coffee Pot Bayou, Snell Isle, and waterfront parks, with easy access to downtown St. Pete, local gyms, grocery stores, and vibrant cafes — all just a short golf cart ride away. This is your opportunity to own a brand-new, thoughtfully designed home that blends timeless architecture with modern convenience in one of St. Pete’s most sought-after communities. Contact us today for floor plans, finish packages, and estimated completion details.
Financial Considerations
Price:
$1,695,000
HOA Fee:
N/A
Tax Amount:
$893.99
Price per SqFt:
$474.39
Tax Legal Description:
SNELL SHORES UNIT 2 BLK B, LOT 9
Exterior Features
Lot Size:
7688
Lot Features:
Cleared, City Limits, Landscaped, Paved
Waterfront:
No
Parking Spaces:
N/A
Parking:
Alley Access, Garage Door Opener, Garage Faces Rear, Ground Level, On Street
Roof:
Shingle
Pool:
No
Pool Features:
N/A
Interior Features
Bedrooms:
6
Bathrooms:
4
Heating:
Central
Cooling:
Central Air
Appliances:
Dishwasher, Microwave, Range, Refrigerator
Furnished:
Yes
Floor:
Hardwood, Tile
Levels:
Two
Additional Features
Property Sub Type:
Single Family Residence
Style:
N/A
Year Built:
2025
Construction Type:
Cement Siding, Frame, Wood Siding
Garage Spaces:
Yes
Covered Spaces:
N/A
Direction Faces:
North
Pets Allowed:
Yes
Special Condition:
None
Additional Features:
Garden, Hurricane Shutters, Lighting
Additional Features 2:
Please verify all leasing restrictions with the city.
Map
- Address808 39TH AVE NE
Featured Properties