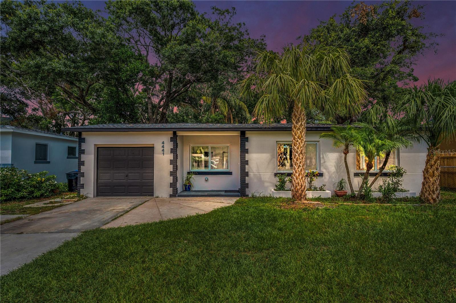
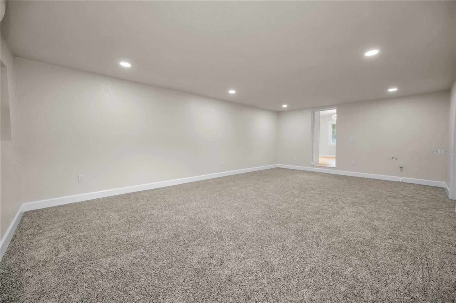
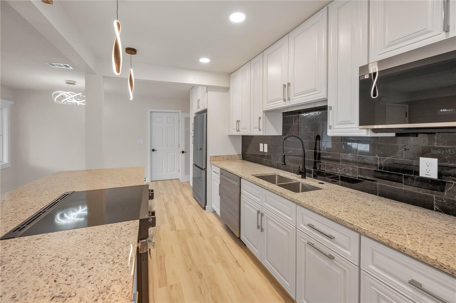
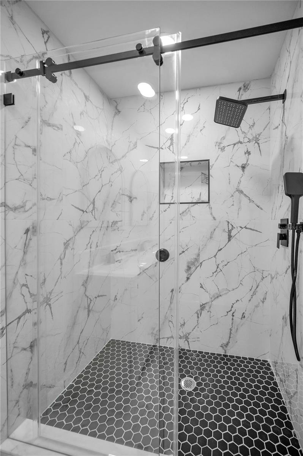
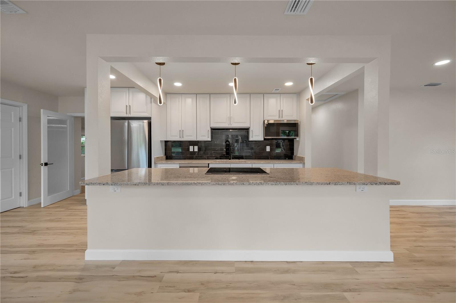
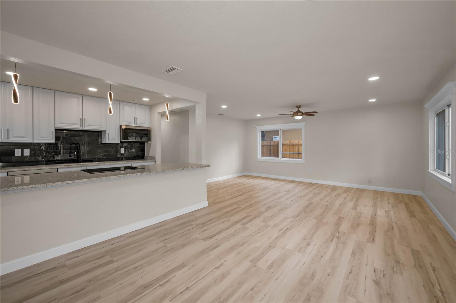
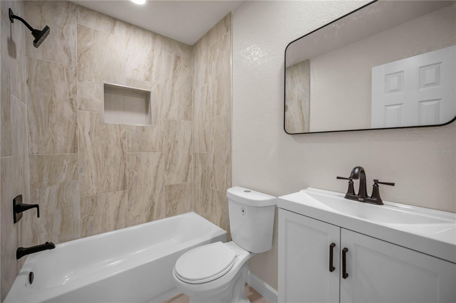
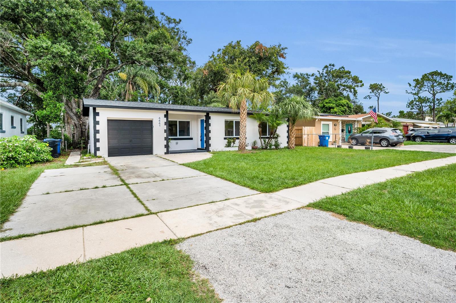
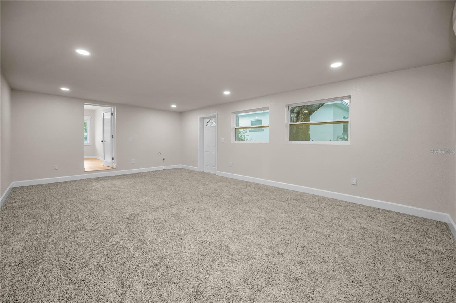
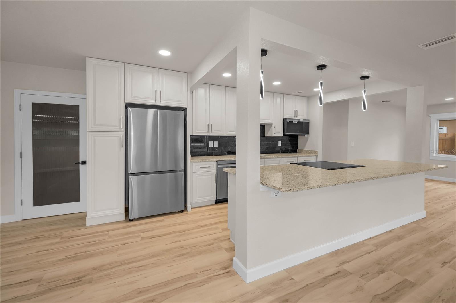
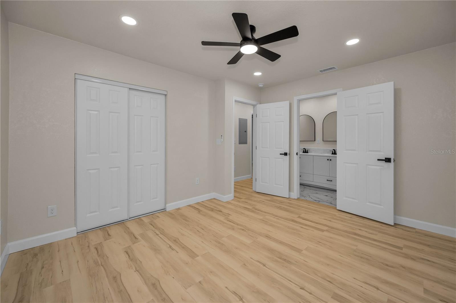
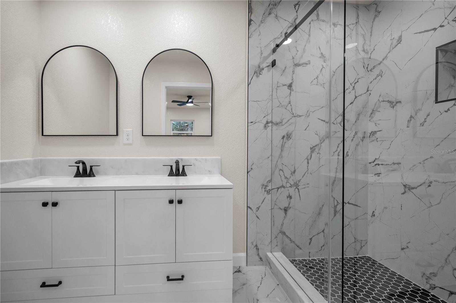
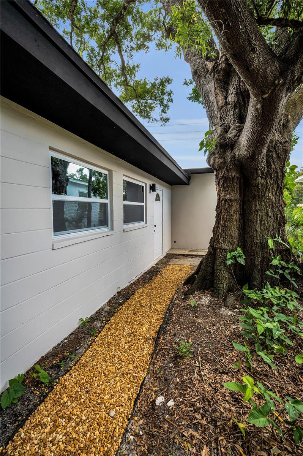
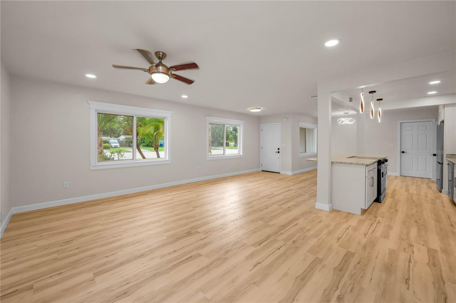
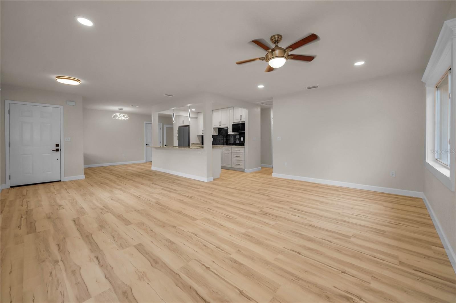
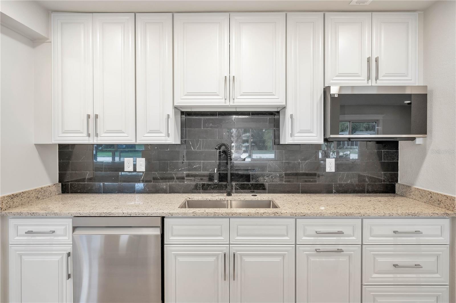
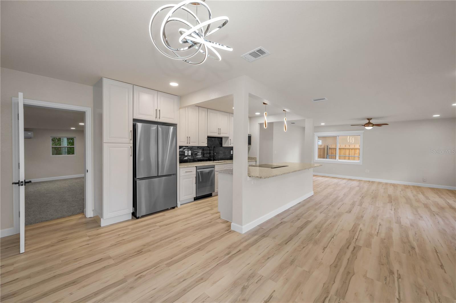
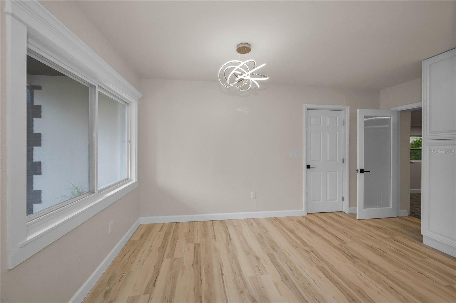
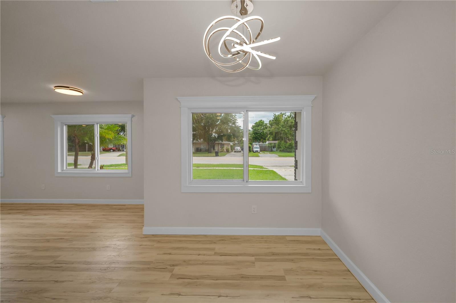
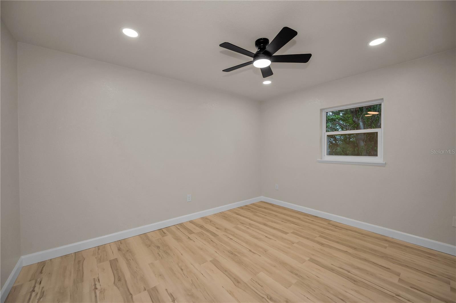
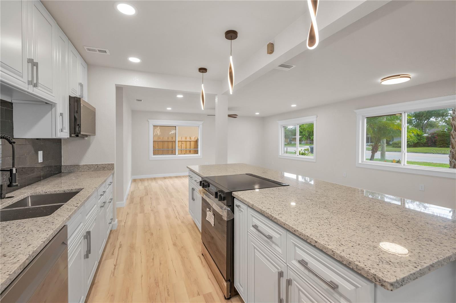
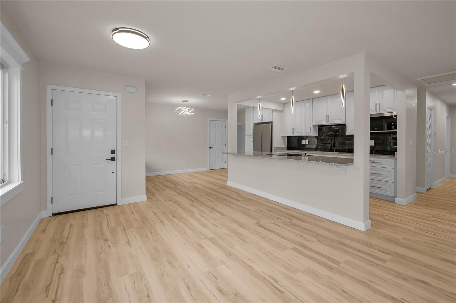
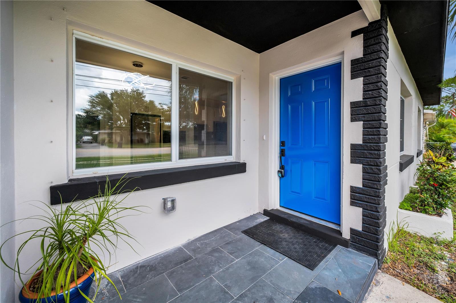
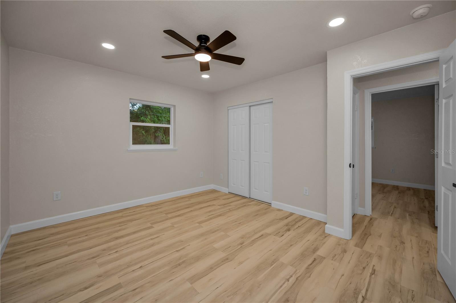
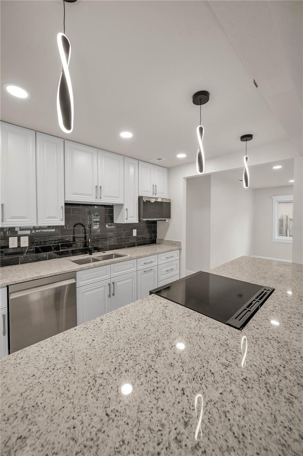
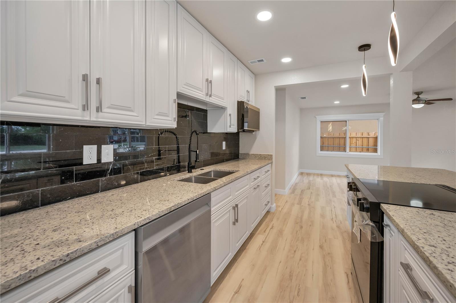
Active
4441 16TH ST N
$475,000
Features:
Property Details
Remarks
Welcome! Wow! Amazing! Those are the words for this TOTALLY RENOVATED home. No stone was left unturned. This home was stripped down to the studs. Walls were moved and everything is new. Even the trusses in the attic and the roof. What transformed is a wonderful three bedroom, two bathroom, one car garage home and large bonus room with incredible space and upscale finishes. Let’s move inside!! Enter the slate front entry into the great room with an open concept floor plan that fits everyone’s needs. The great room is huge and L shaped. From the beautiful birch vinyl flooring with 5 ¼ “ base boards to the ceiling fans, everything is new and bright with perfect functionality for all to enjoy. The kitchen opens to the great room and includes custom cabinetry with quartz counters and granite backsplash. There are new stainless appliances featuring built-in French door refrigerator, slide in cook top range, dishwasher and built-in microwave. The island/bar is open to the great room adding to the enjoyment of cooking and entertaining. The dining room is also open to create a great flow between the gathering areas and the kitchen. Recessed LED lights and special LED light fixtures in the dining room and over the island add that special touch. All the windows are hurricane strength with decorative wood casing to add to the special features of this home. Moving down the hall you have a beautiful totally new bathroom to accommodate the secondary bedrooms. The master bedroom also has a glamorous master bath with double vanities and double decorative mirrors and stunning walk in shower with seamless glass doors and lovely tile accents all totally new. Oh but let’s go back to the great room, kitchen and dining room. From the dining room is a decorative beveled French door that leads to a 15’ by 23’ bonus room to be enjoyed. The bonus room is also plumbed for water to be used however you like. Ok let’s face it. There isn’t anything around that has been renovated with such thought, finishes and taste. But don’t take my word for it. Come take a look. You won’t be disappointed.
Financial Considerations
Price:
$475,000
HOA Fee:
N/A
Tax Amount:
$1011.39
Price per SqFt:
$281.56
Tax Legal Description:
MONTICELLO PARK ANNEX REP LOT 4
Exterior Features
Lot Size:
7383
Lot Features:
N/A
Waterfront:
No
Parking Spaces:
N/A
Parking:
N/A
Roof:
Shingle
Pool:
No
Pool Features:
N/A
Interior Features
Bedrooms:
3
Bathrooms:
2
Heating:
Central
Cooling:
Central Air, Mini-Split Unit(s)
Appliances:
Built-In Oven, Cooktop, Dishwasher
Furnished:
No
Floor:
Vinyl
Levels:
One
Additional Features
Property Sub Type:
Single Family Residence
Style:
N/A
Year Built:
1954
Construction Type:
Block
Garage Spaces:
Yes
Covered Spaces:
N/A
Direction Faces:
West
Pets Allowed:
No
Special Condition:
None
Additional Features:
Private Mailbox
Additional Features 2:
N/A
Map
- Address4441 16TH ST N
Featured Properties