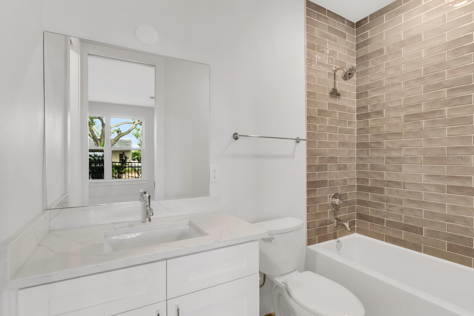
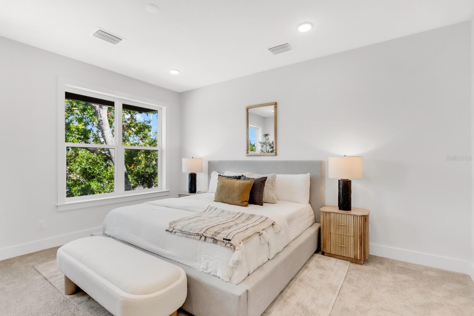
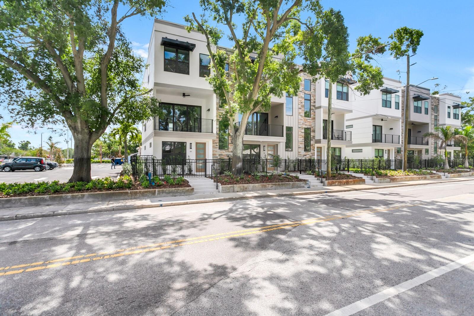
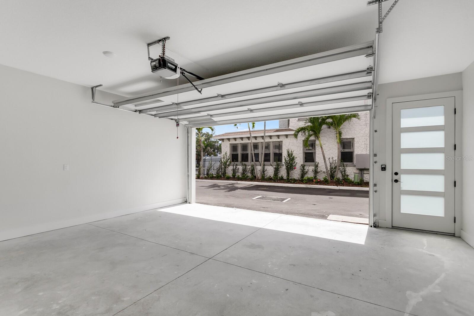
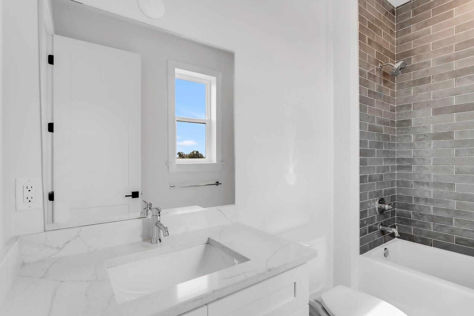
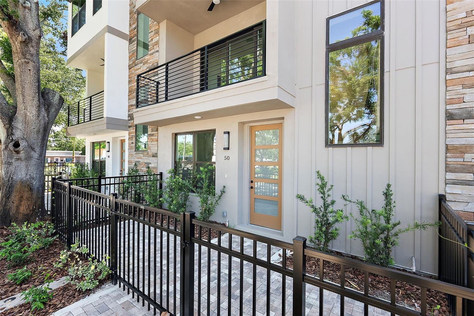
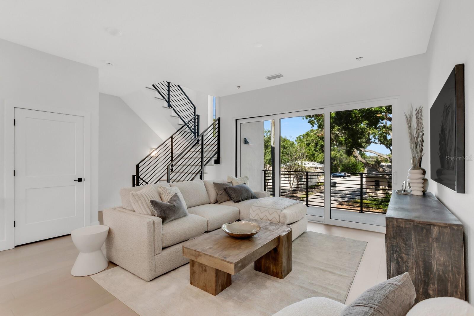
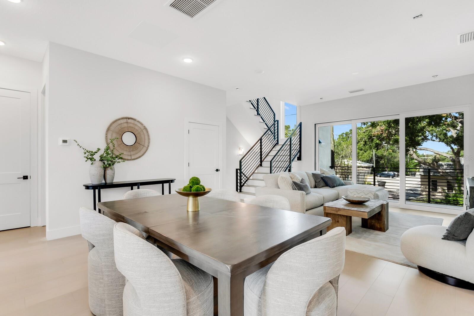
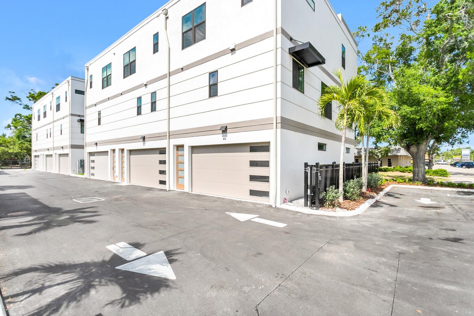
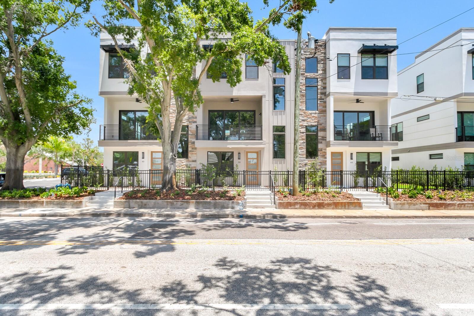
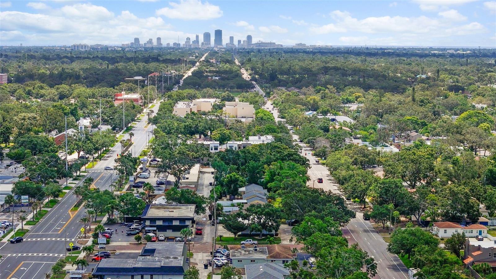
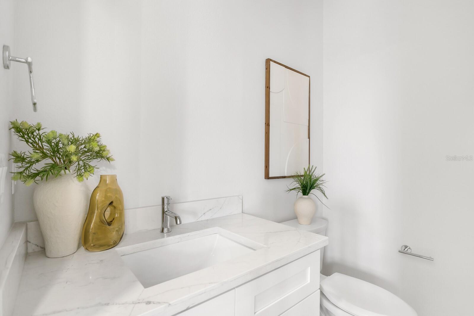
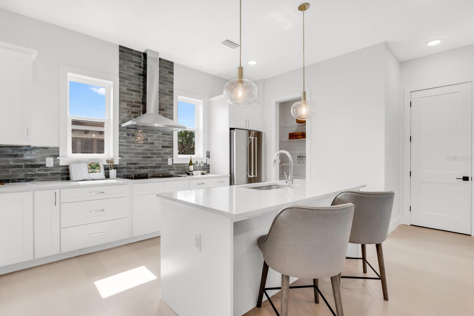
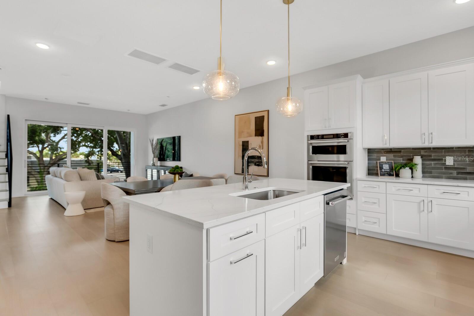
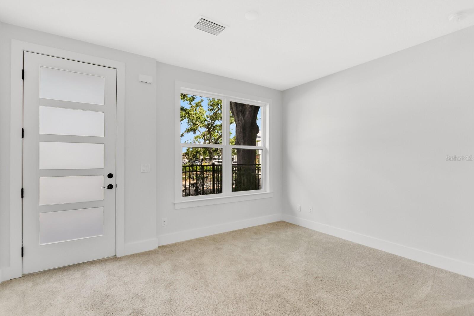
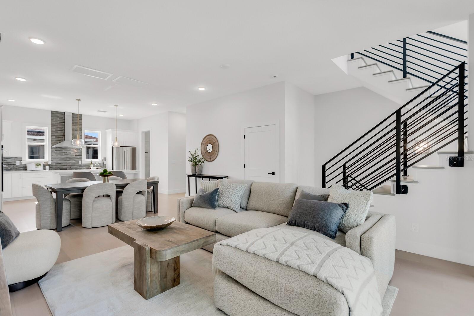
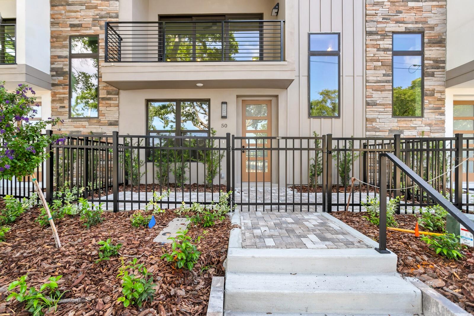
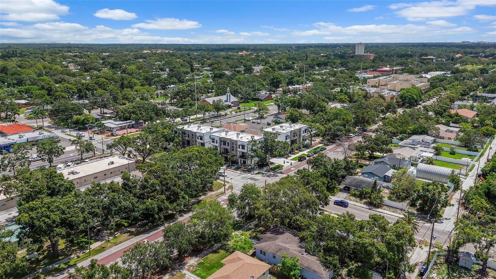
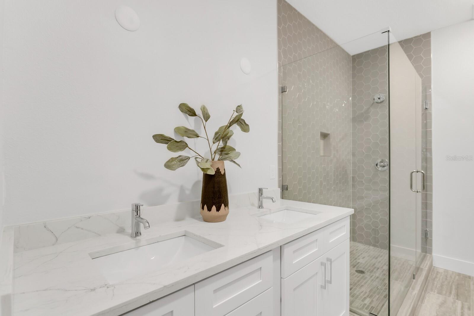
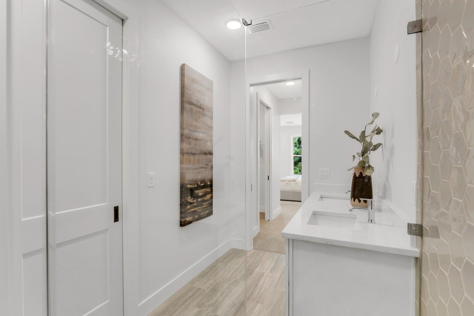
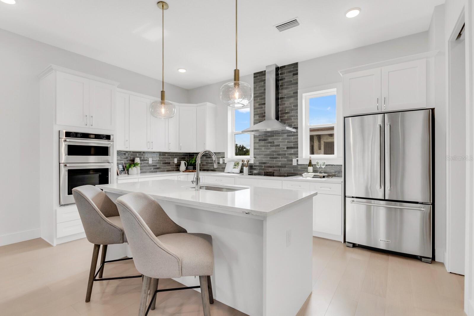
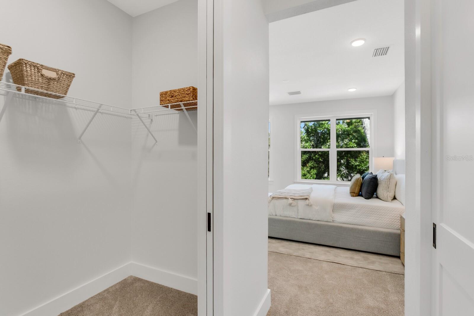
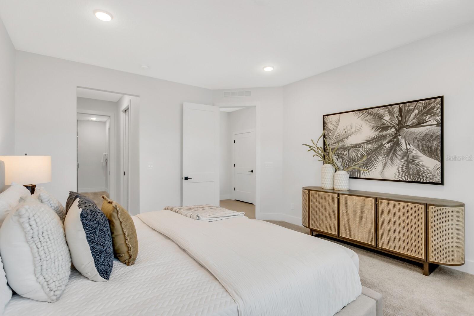
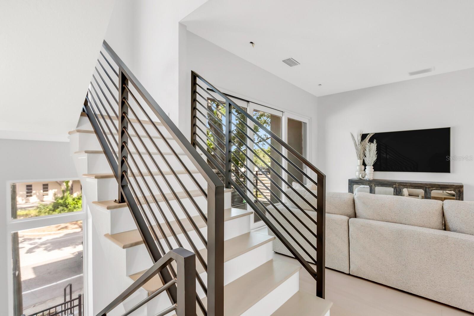
Active
50 64TH ST S
$789,000
Features:
Property Details
Remarks
Now complete and move-in ready, Strum Place is a limited collection of nine modern townhomes in a secure, gated community in St. Petersburg. Only four homes remain. Each residence spans three finished levels with a private two-car garage, contemporary finishes, and flexible layouts that support both everyday living and entertaining. This home features a ground-floor bedroom and full bath, perfect for guests, a home office, or studio setup, along with generous storage and private entry. On the main level, 10-foot ceilings and oversized windows bring in great natural light, while the open-concept kitchen, dining, and living space connects to a private balcony. A half bath is conveniently located just off the entertaining area. The kitchen includes a large island, walk-in pantry, quartz countertops, ceramic tile backsplash, and a full KitchenAid appliance suite. Upstairs are two additional bedrooms with en-suite baths, including a spacious primary suite with a walk-in closet, dual vanities, and a frameless glass shower. A full laundry room with sink and additional storage completes the top floor. Each home is elevator-ready, with stacked closets on all three levels. One of the four remaining residences includes an elevator already installed, ideal for buyers who prefer not to manage post-close installation. Strum Place is located on Central Avenue in a non-flood zone, offering easy access to the SunRunner, the Pinellas Trail, local shops and dining, downtown St. Pete, and the beaches. Modern living. Historic charm. Limited opportunity. There's no place like Strum Place.
Financial Considerations
Price:
$789,000
HOA Fee:
400
Tax Amount:
$0
Price per SqFt:
$386.95
Tax Legal Description:
PART OF SE 1/4 OF NW 1/4 OF SEC 20-31-16 DESC FROM NW COR OF SW 1/4 OF SD SEC TH N'LY 270.3FT TH E'LY 1406.3FT FOR POB TH E'LY 100FT TH S'LY 220FT TH W'LY 100FT TH N'LY 220FT TO POB
Exterior Features
Lot Size:
N/A
Lot Features:
City Limits, Landscaped, Near Public Transit, Sidewalk, Paved
Waterfront:
No
Parking Spaces:
N/A
Parking:
Garage Door Opener, Garage Faces Rear, Guest, Off Street
Roof:
Built-Up
Pool:
No
Pool Features:
N/A
Interior Features
Bedrooms:
3
Bathrooms:
4
Heating:
Central
Cooling:
Central Air
Appliances:
Built-In Oven, Cooktop, Dishwasher, Disposal, Electric Water Heater, Exhaust Fan, Freezer, Microwave, Refrigerator
Furnished:
Yes
Floor:
Carpet, Tile, Wood
Levels:
Three Or More
Additional Features
Property Sub Type:
Townhouse
Style:
N/A
Year Built:
2025
Construction Type:
Block, Stucco, Frame
Garage Spaces:
Yes
Covered Spaces:
N/A
Direction Faces:
West
Pets Allowed:
Yes
Special Condition:
None
Additional Features:
Balcony, Rain Gutters, Sidewalk
Additional Features 2:
See Association Rules and Regulations.
Map
- Address50 64TH ST S
Featured Properties