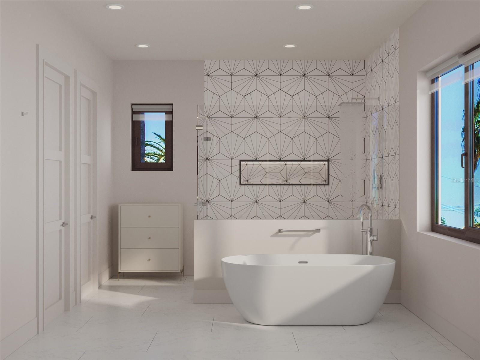
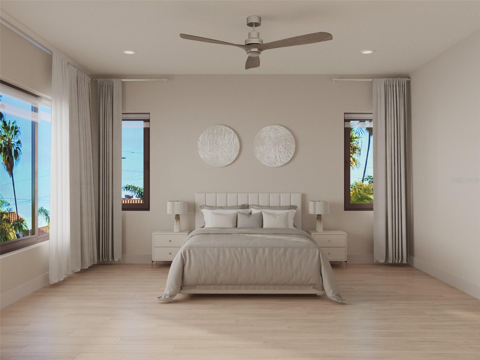
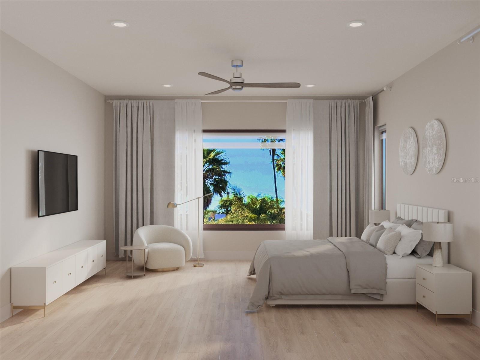
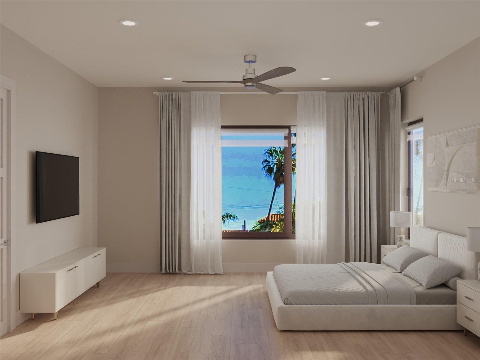
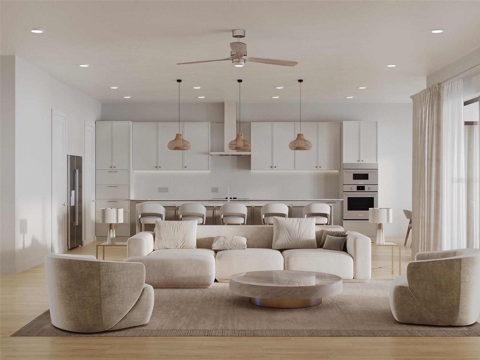
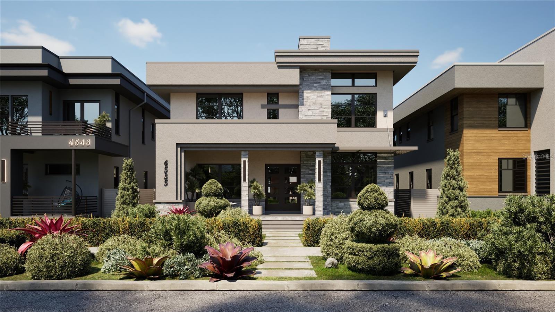
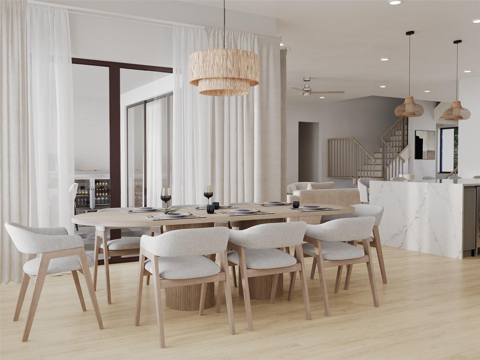
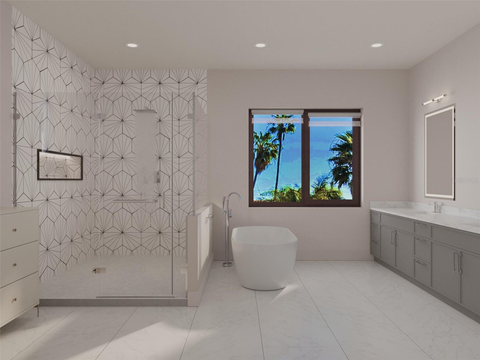
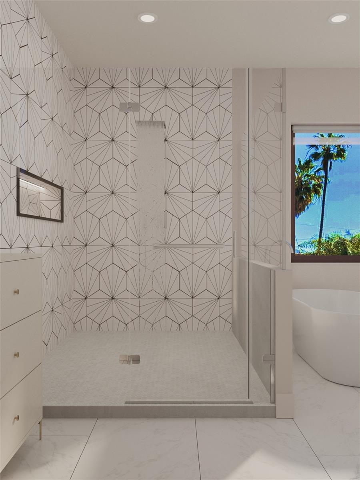
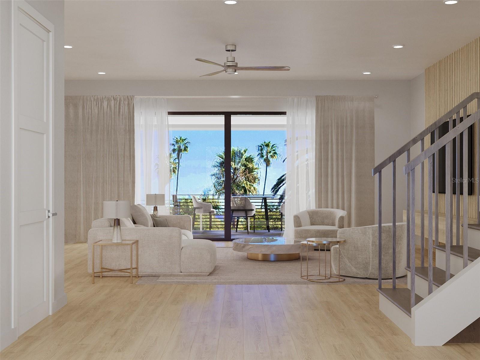
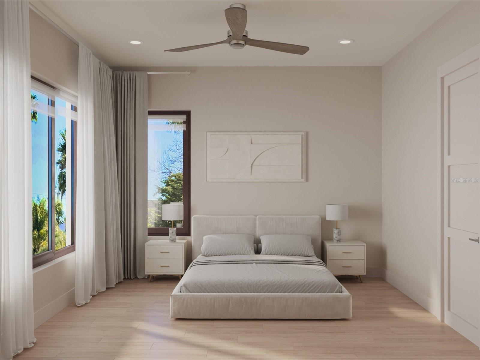
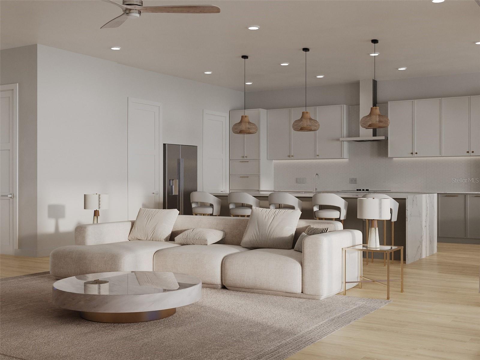

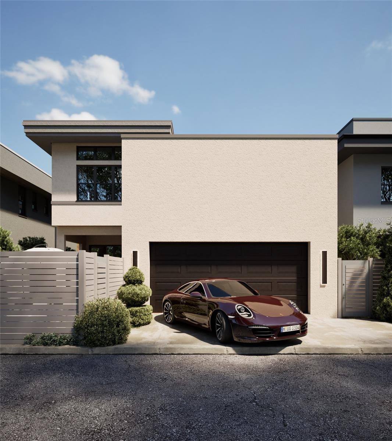
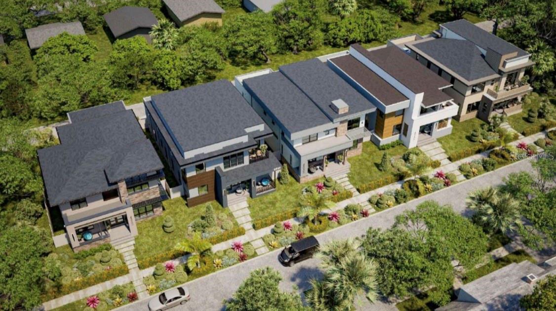
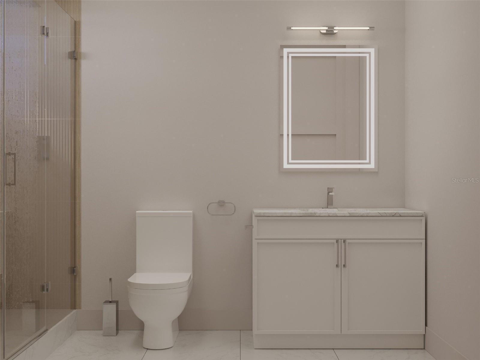
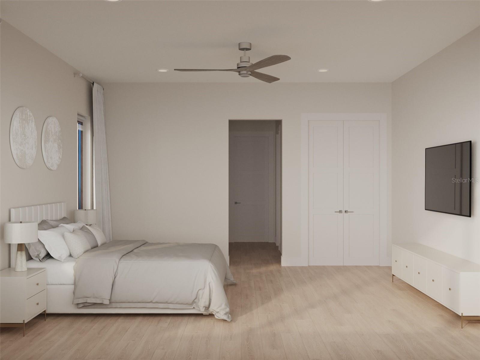
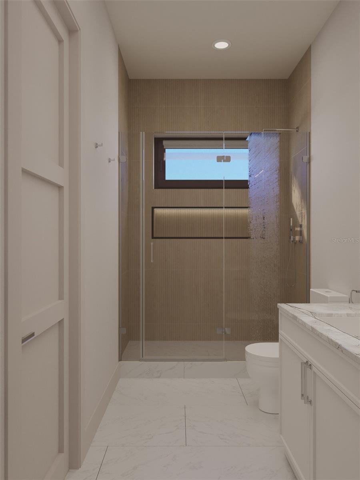
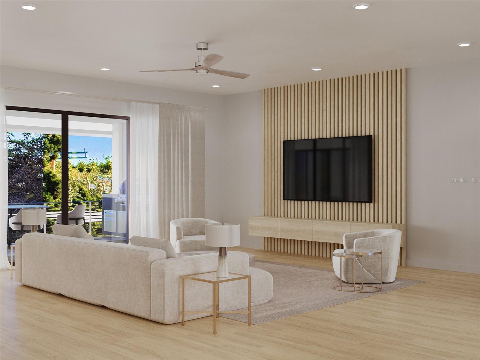
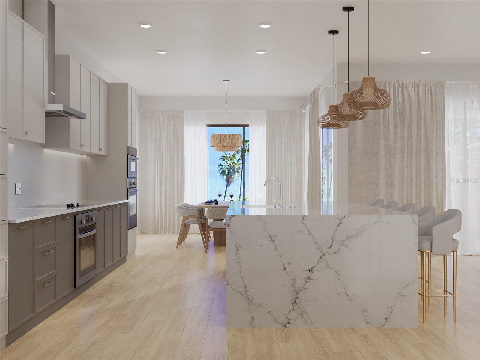
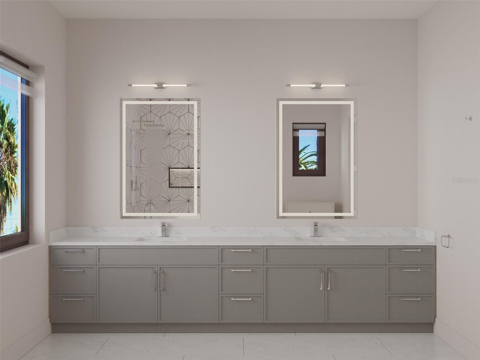
Active
4535 26TH AVE S
$1,250,000
Features:
Property Details
Remarks
Under Construction. This beautiful home is ONE of FIVE being built on the street — with multiple floor plans available! All homes are constructed with solid block-on-block construction, built to last with impact-rated windows and doors, and elevated for added peace of mind. Photos shown are renderings of intended fit & finish! The York Model I is a beautifully designed 3,219 sq/ft residence that blends functionality with modern elegance. This spacious two-story home offers a thoughtfully planned layout ideal for both entertaining and everyday living. As you enter, you're greeted by a versatile bonus office or den, complete with a built-in wet bar — perfect for working from home or hosting guests. The formal dining room provides a classic touch and flows seamlessly into the chef’s kitchen, which features high-end finishes and direct connection to the open-concept living room. Expansive double sliding glass doors extend your living space outdoors to a covered lanai, offering a perfect spot for relaxing or dining al fresco. The backyard has room to add a cocktail pool for added luxury. Alley access at the rear of the property leads to a private, attached two-car garage, conveniently located next to a mudroom and a full bathroom—ideal for guests or poolside use. Upstairs, discover a full laundry room, two spacious guest bedrooms, and ample storage space. The highlight of the second floor is the expansive primary suite, featuring a luxurious ensuite bathroom with a soaking tub, walk-in shower, double vanity, and an oversized walk-in closet. Each bedroom in the home boasts its own private ensuite bathroom, ensuring comfort and privacy for all residents. Properties are anticipated to be completed in August of 2025. Listing photos are renderings of intended fit and finish. Builder reserves the right to change any finishes that appear in the renderings! Schedule your private showing today!
Financial Considerations
Price:
$1,250,000
HOA Fee:
N/A
Tax Amount:
$2594.22
Price per SqFt:
$388.32
Tax Legal Description:
SOUTH SHADOW LAWN BLK J, LOT 14
Exterior Features
Lot Size:
5210
Lot Features:
Flood Insurance Required, FloodZone, Landscaped, Near Golf Course, Near Marina, Sidewalk, Paved
Waterfront:
No
Parking Spaces:
N/A
Parking:
N/A
Roof:
Membrane
Pool:
No
Pool Features:
N/A
Interior Features
Bedrooms:
3
Bathrooms:
4
Heating:
Electric
Cooling:
Central Air
Appliances:
Bar Fridge, Built-In Oven, Convection Oven, Cooktop, Dishwasher, Disposal, Electric Water Heater, Exhaust Fan, Freezer, Microwave, Range, Range Hood, Refrigerator, Wine Refrigerator
Furnished:
No
Floor:
Luxury Vinyl, Tile, Vinyl
Levels:
Two
Additional Features
Property Sub Type:
Single Family Residence
Style:
N/A
Year Built:
2025
Construction Type:
Block, Stucco
Garage Spaces:
Yes
Covered Spaces:
N/A
Direction Faces:
South
Pets Allowed:
No
Special Condition:
None
Additional Features:
Balcony, Lighting, Private Mailbox, Sidewalk, Sliding Doors, Sprinkler Metered
Additional Features 2:
All HOA & Lease Information / Restrictions on MLS to be verified by Buyer / Buyer's Agent.
Map
- Address4535 26TH AVE S
Featured Properties