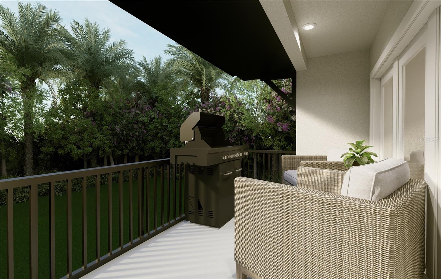
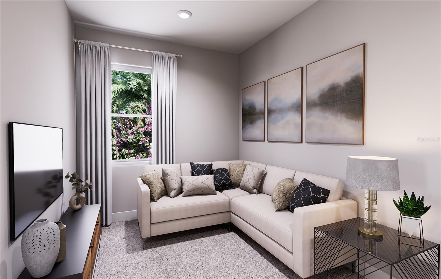
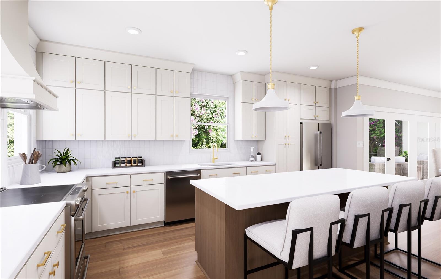
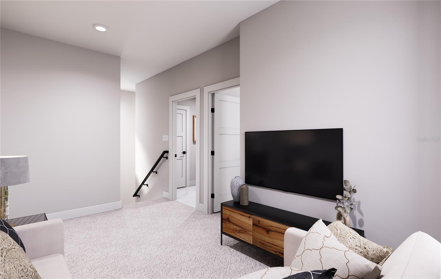
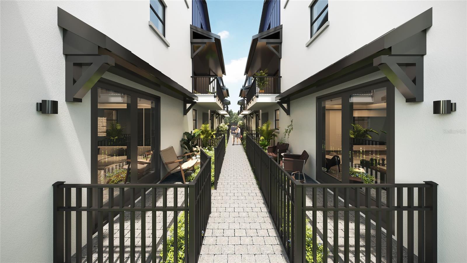
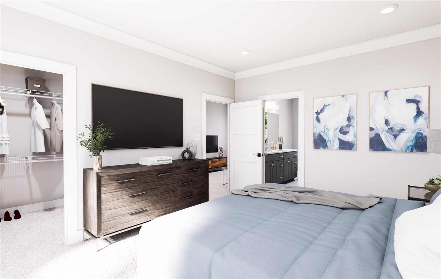
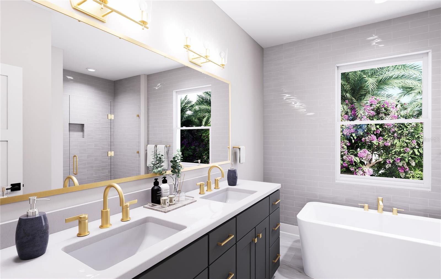
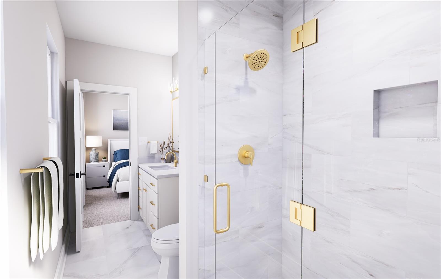
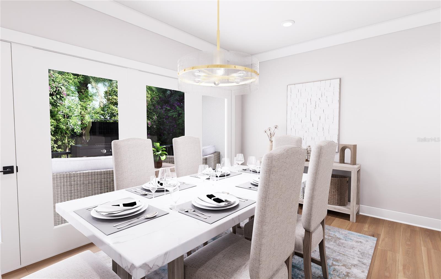
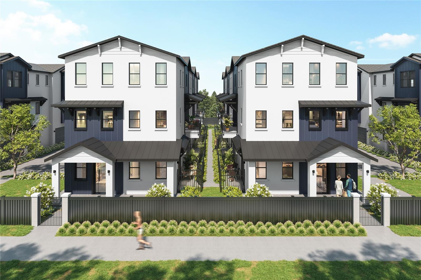
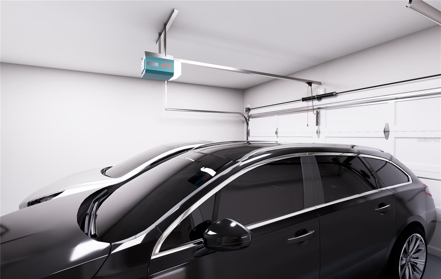
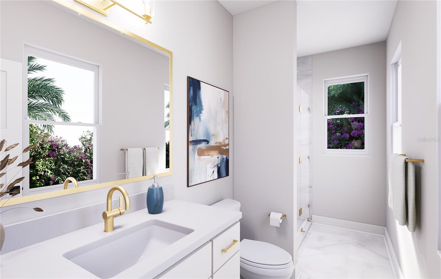
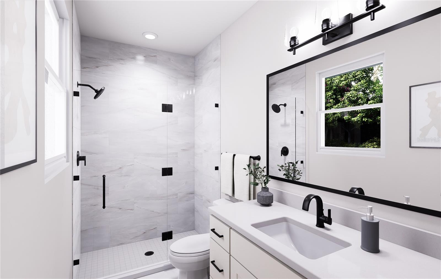
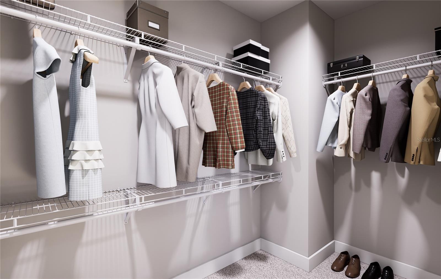
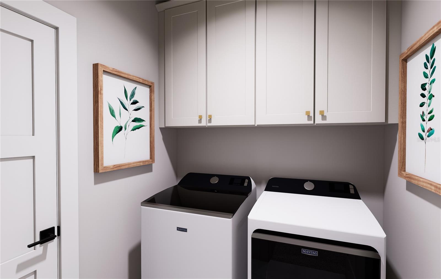
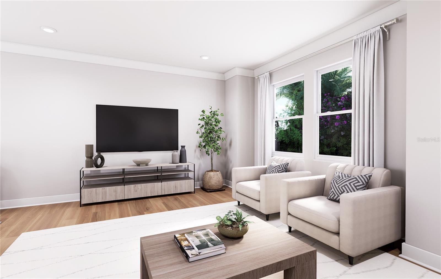
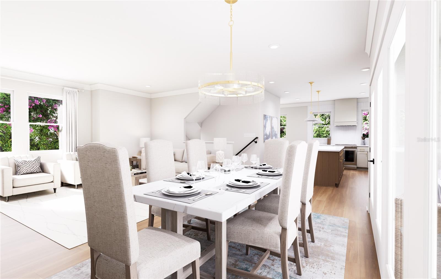
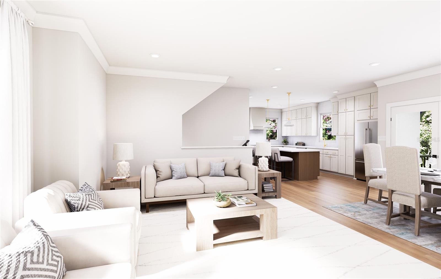
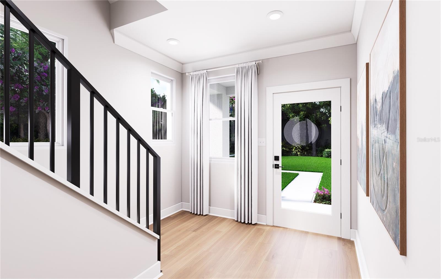
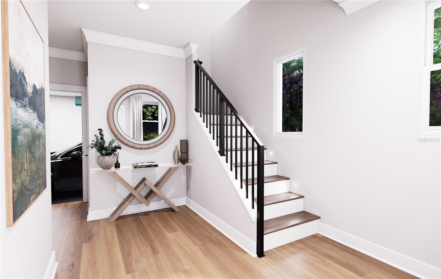
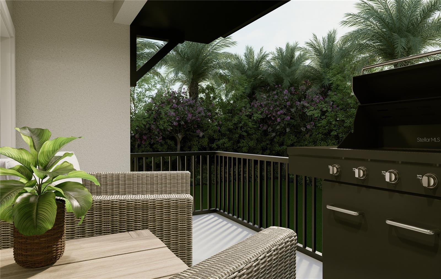
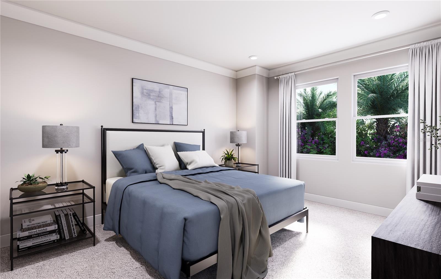
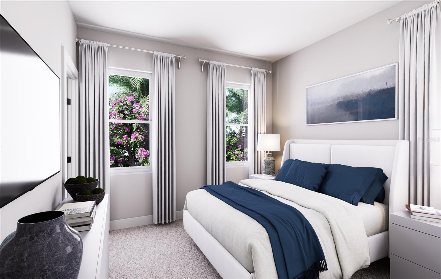
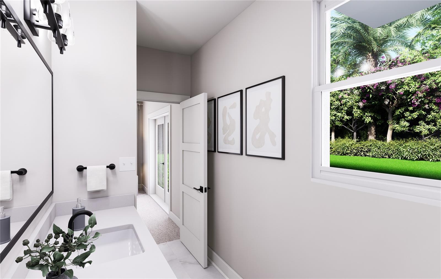
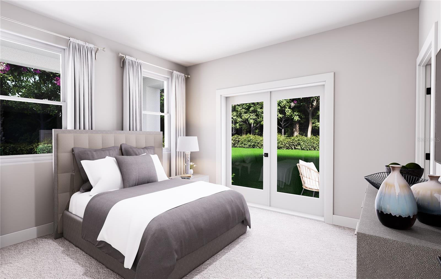
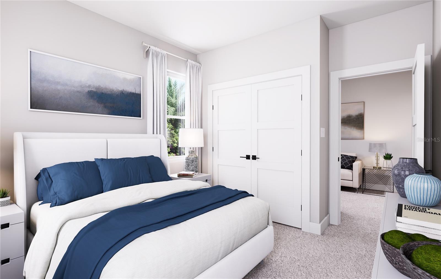

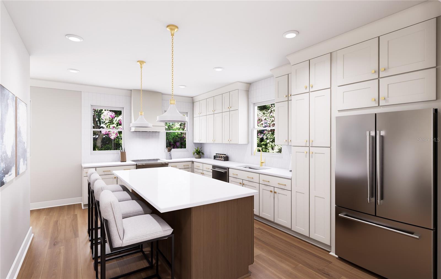

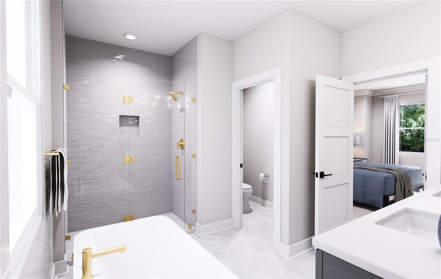
Active
3011 1ST AVE N
$914,850
Features:
Property Details
Remarks
One or more photo(s) has been virtually staged. Under Construction. Discover modern luxury in the heart of St. Petersburg with Onyx+East’s newest townhome community, located in the charming and walkable Historic Kenwood neighborhood just steps from Central Avenue. These thoughtfully designed 3-bedroom, 3.5-bath luxury townhomes feature high-end finishes, tall ceilings, open-concept living spaces, and a private balcony off the living and dining area—perfect for entertaining or relaxing outdoors. Enjoy the convenience of a two-car garage, smart home features, and energy-efficient + hurricane-rated construction, all within a lively, artsy neighborhood filled with local cafés, galleries, and nightlife. You'll rarely have to use a car if you live here; walk to restaurants, bars, grocery stores, and entertainment hotspots—all located within a few minute walk from your home. Whether you’re seeking a primary residence or a stylish retreat, this community offers the best of urban living in one of St. Pete’s most beloved historic districts. Now pre-selling—don’t miss your chance to live a vibrant life in a walkable community!
Financial Considerations
Price:
$914,850
HOA Fee:
275
Tax Amount:
$0
Price per SqFt:
$437.1
Tax Legal Description:
BLANC BUILDING 2 LOT 5
Exterior Features
Lot Size:
1047
Lot Features:
Historic District, City Limits, Sidewalk, Private
Waterfront:
No
Parking Spaces:
N/A
Parking:
N/A
Roof:
Shingle
Pool:
No
Pool Features:
N/A
Interior Features
Bedrooms:
3
Bathrooms:
4
Heating:
Other
Cooling:
Central Air
Appliances:
Dishwasher, Microwave, Range, Range Hood, Refrigerator
Furnished:
No
Floor:
Carpet, Ceramic Tile, Luxury Vinyl
Levels:
Three Or More
Additional Features
Property Sub Type:
Townhouse
Style:
N/A
Year Built:
2026
Construction Type:
Block, Frame
Garage Spaces:
Yes
Covered Spaces:
N/A
Direction Faces:
East
Pets Allowed:
Yes
Special Condition:
None
Additional Features:
Balcony
Additional Features 2:
Lease restrictions in bylaws
Map
- Address3011 1ST AVE N
Featured Properties