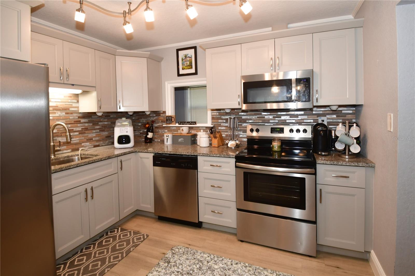
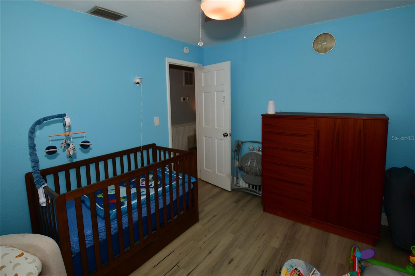
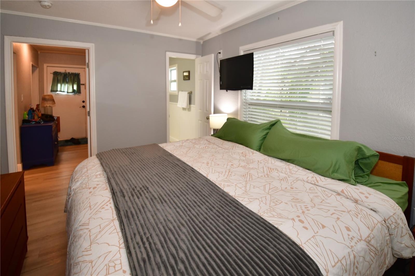
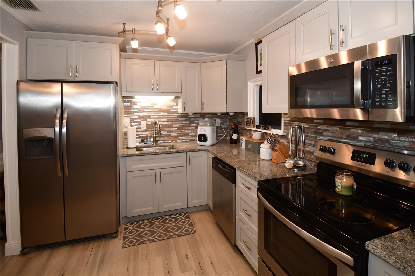
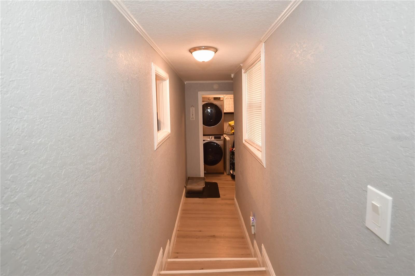
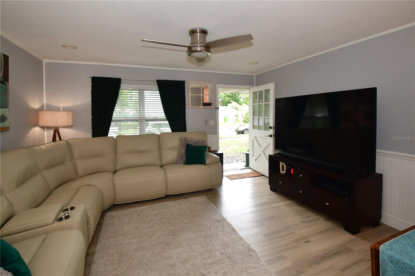
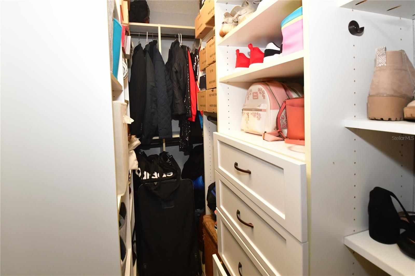
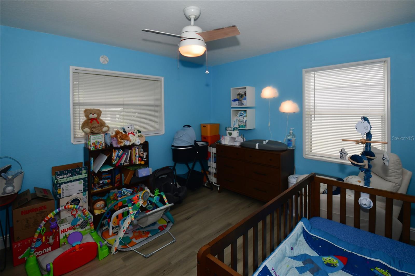
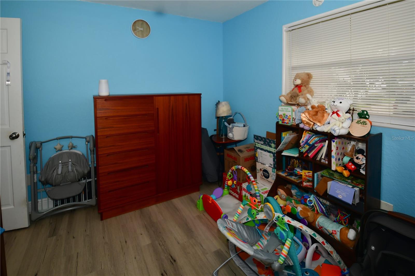
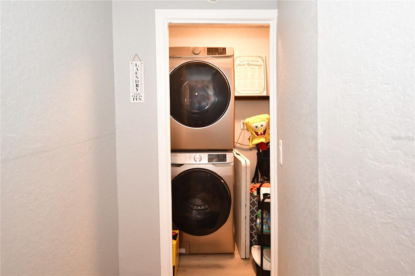
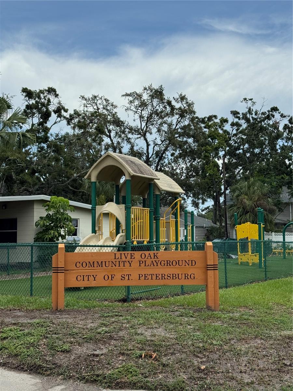
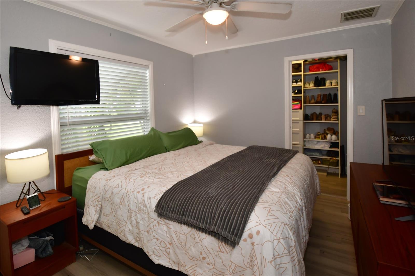
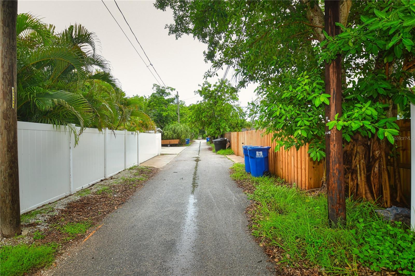
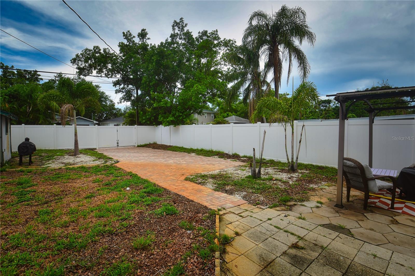
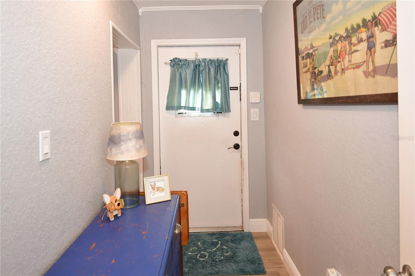
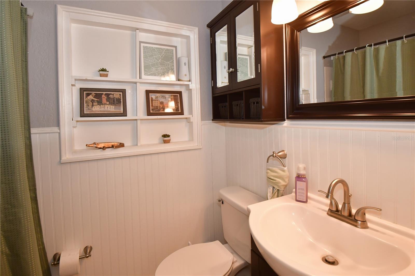
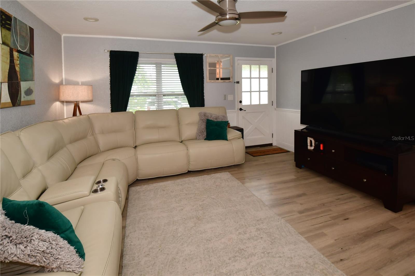
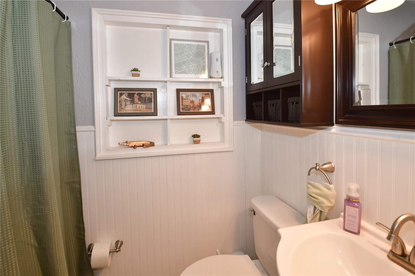
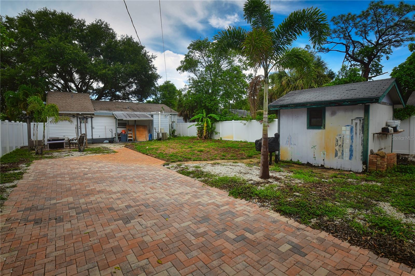
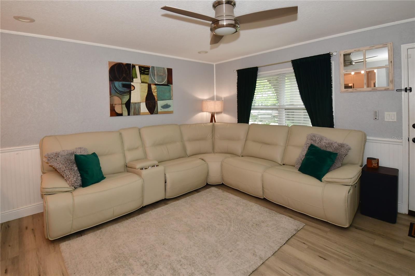
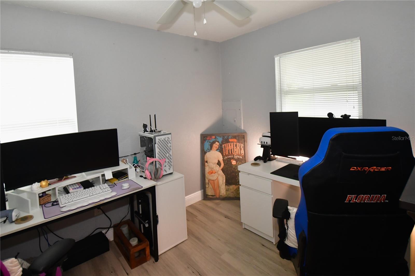
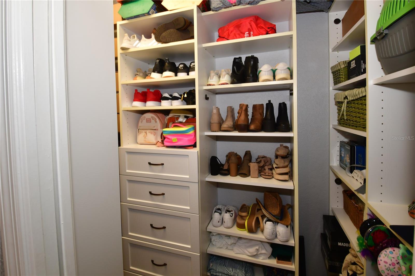
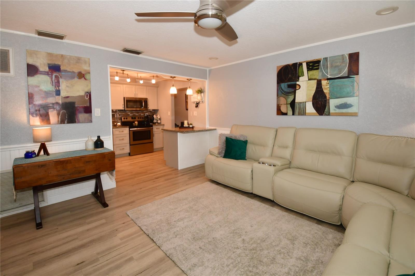
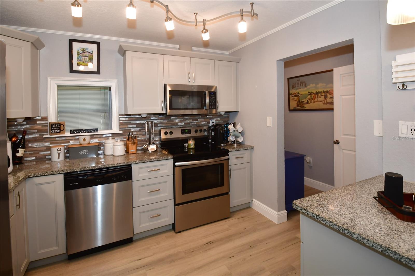
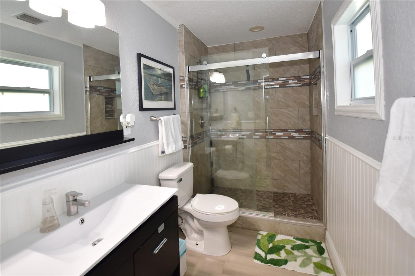
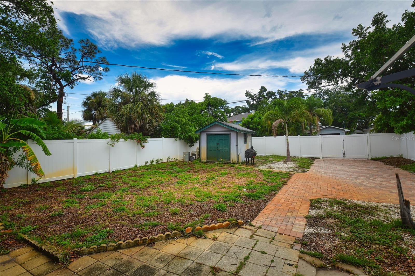
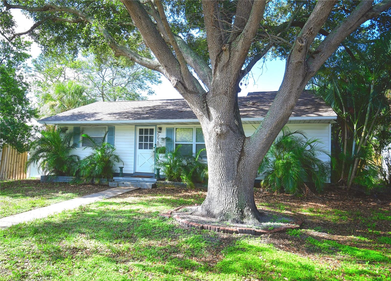
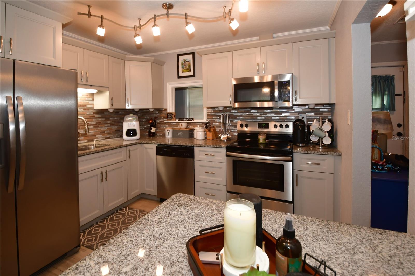

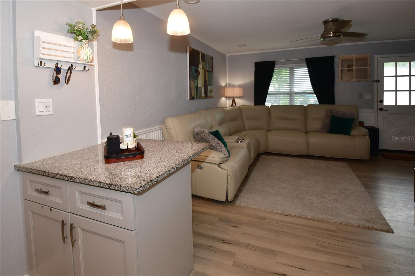
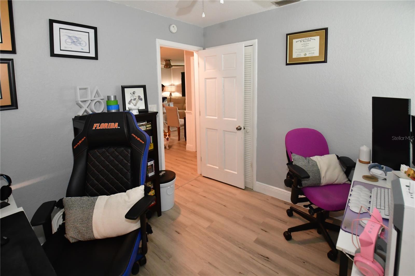
Active
5628 2ND AVE N
$350,000
Features:
Property Details
Remarks
Charming and updated mid-century bungalow in the heart of St. Petersburg within a few blocks of Central Avenue in the desirable Live Oak neighborhood. Style exudes from the hexagonal sidewalk to the open floor plan and the gorgeous kitchen. With gleaming granite, stainless appliances and grey cabinetry this kitchen looks like it came from a magazine. The living room is light and bright and looks out at the shaded front yard. The Primary bedroom is a rare treat in a vintage home and includes a lovely master bath with custom tiled shower and walk in, custom California closet. With the split bedroom plan, the other 2 bedrooms are on the other side of the house and share the updated bathroom. The second full bath has a tub and shower combination. Updates include Vinyl fencing 2023, Brick Pavers 2023, Roof 2018, A/C system 2018, Tankless gas hot water Heater 2020, Insulation 2019 and Updated windows. Details include inside laundry, wainscotting, crown Moulding, beautiful light fixtures and fans, can lights and alley access with room for parking a boat or RV. Relax in your large, newly fenced, backyard oasis, it’s the perfect place to grill and dine. Ample space for gardening or off-street parking. Newer dual gates make multiple uses to this tremendous yard. This property allows for easy access to downtown St. Petersburg, the magnificent St. Pete beaches as well as other attractions including Al Lang Stadium for Rowdies Soccer, The Central Shopping District, numerous major art galleries, Ft DeSoto Park, Treasure Island and Gulfport are all just minutes away. Tampa International Airport is a short 30 minutes’ drive. This is a special home in a great neighborhood that is less than 10 minutes from either the vibrant downtown in one direction or the Gulf Beaches in the other. Yet high and dry with no flood insurance required. Come see it today!
Financial Considerations
Price:
$350,000
HOA Fee:
N/A
Tax Amount:
$3937
Price per SqFt:
$331.44
Tax Legal Description:
STONEMONT SUB REV BLK B, LOT 4
Exterior Features
Lot Size:
6251
Lot Features:
City Limits, Sidewalk, Paved
Waterfront:
No
Parking Spaces:
N/A
Parking:
Alley Access, Off Street, On Street
Roof:
Shingle
Pool:
No
Pool Features:
N/A
Interior Features
Bedrooms:
3
Bathrooms:
2
Heating:
Central, Electric
Cooling:
Central Air
Appliances:
Dishwasher, Disposal, Gas Water Heater, Microwave, Range, Refrigerator, Tankless Water Heater
Furnished:
Yes
Floor:
Laminate, Tile
Levels:
One
Additional Features
Property Sub Type:
Single Family Residence
Style:
N/A
Year Built:
1953
Construction Type:
Frame
Garage Spaces:
No
Covered Spaces:
N/A
Direction Faces:
North
Pets Allowed:
Yes
Special Condition:
None
Additional Features:
Sidewalk, Sprinkler Metered
Additional Features 2:
N/A
Map
- Address5628 2ND AVE N
Featured Properties