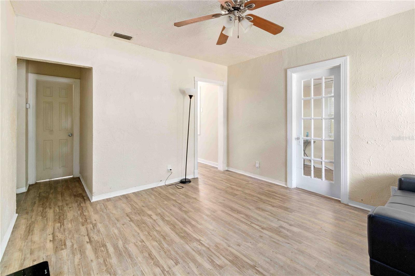
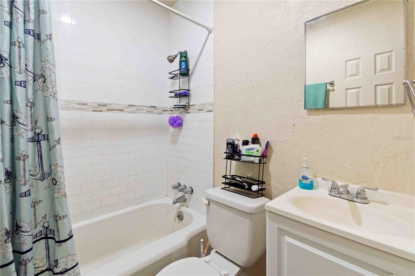
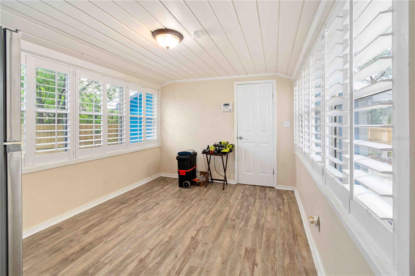
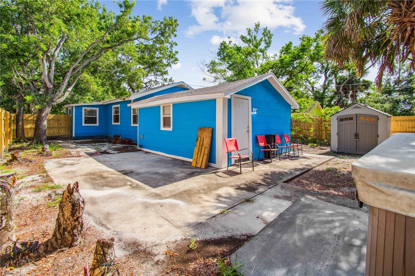
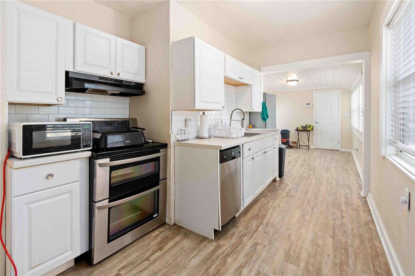
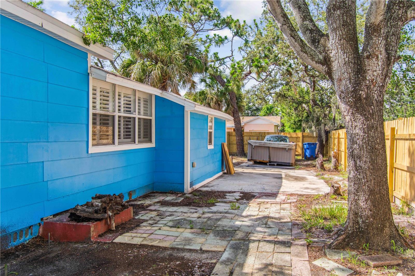
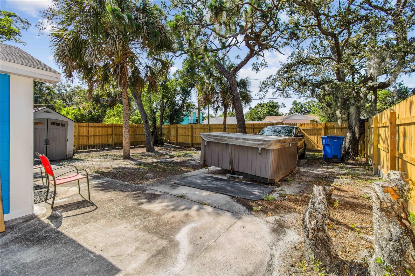
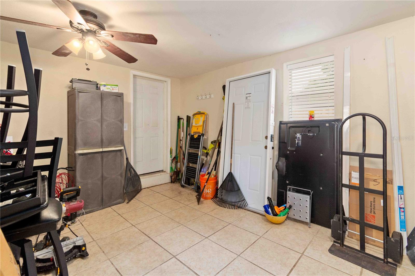
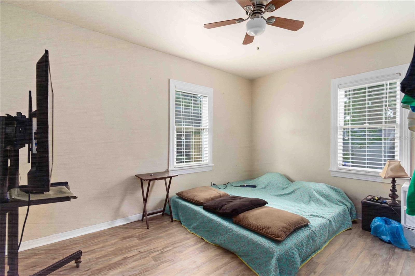
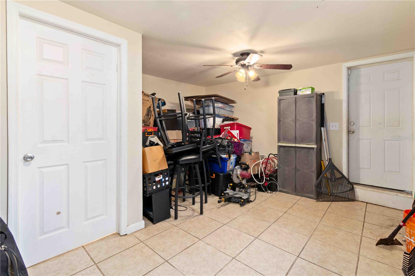
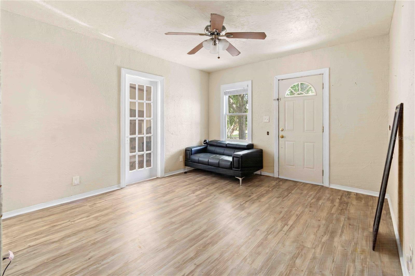
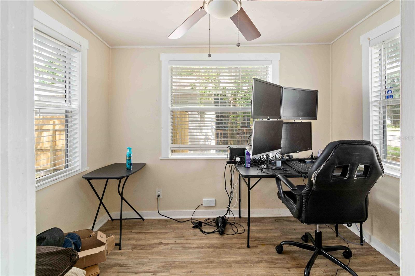
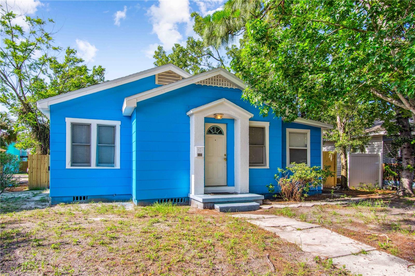
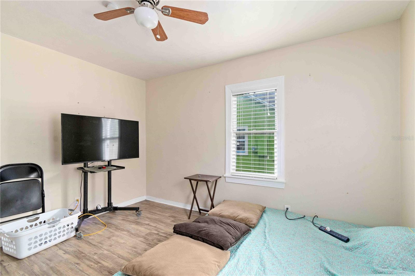
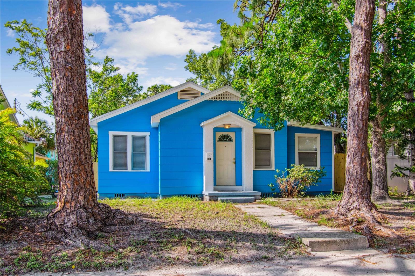
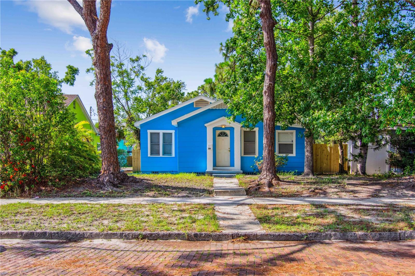
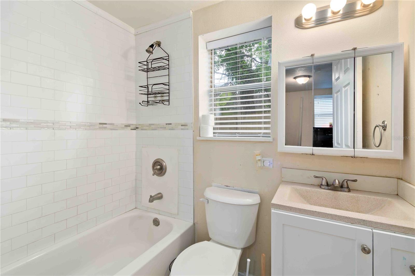
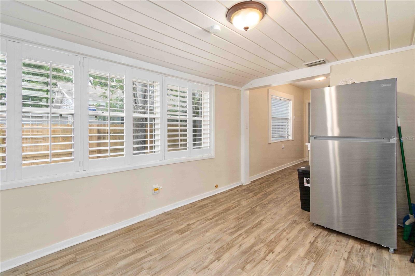
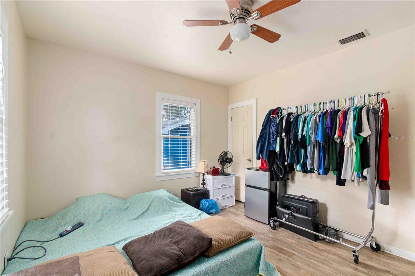
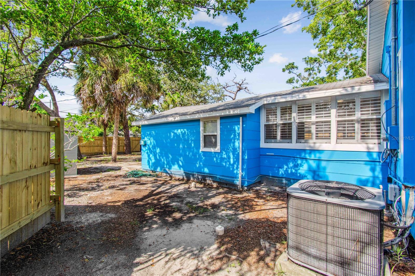
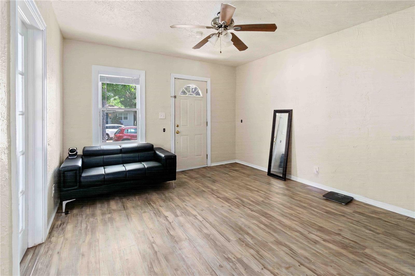
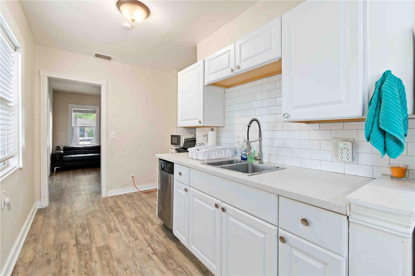
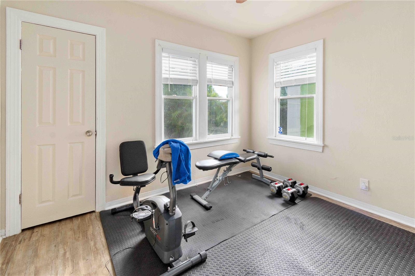
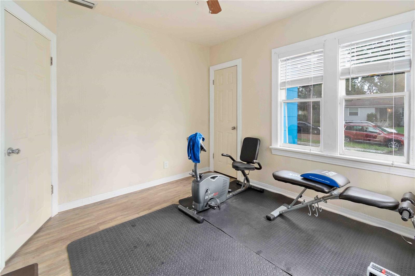
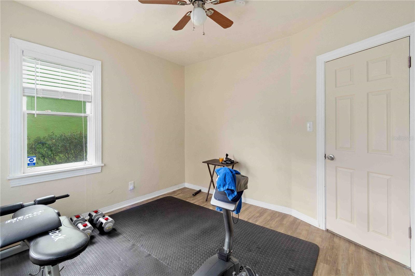
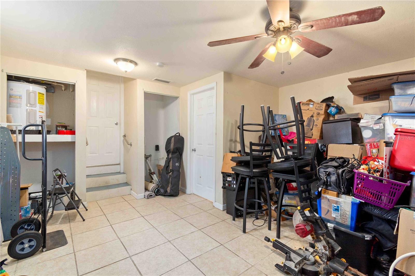
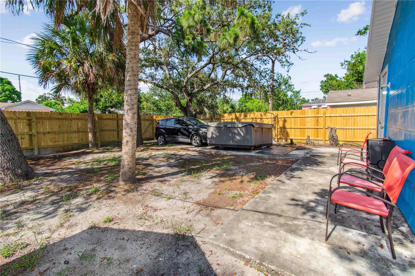
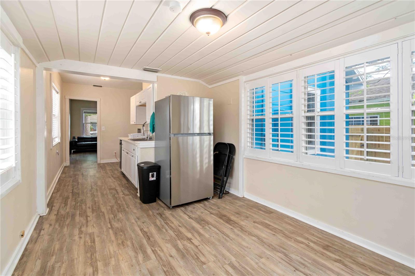
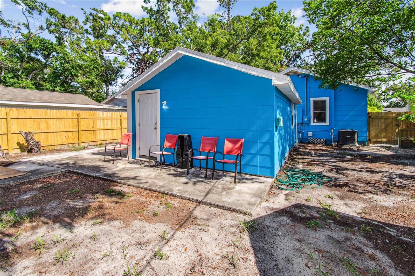
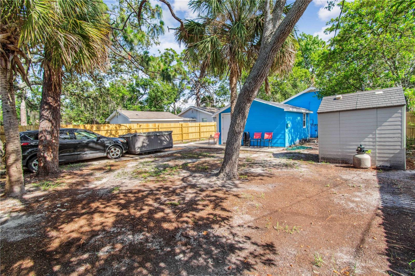
Active
4411 3RD AVE S
$339,000
Features:
Property Details
Remarks
Discover this charming 3-bedroom, 2-bathroom bungalow nestled in a historic brick-paved neighborhood in the heart of St. Petersburg, offering 1,114 sq ft of thoughtfully designed living space that effortlessly combines classic character with modern conveniences. The split floorplan is designed for privacy and comfort, featuring a spacious primary suite located at the back of the home with direct access to a fully fenced backyard and driveway via convenient alley access. This outdoor space provides ample room for creating the outdoor retreat of your dreams with space to garden, relax, or entertain guests in a serene and private setting. Step inside to find a bright and airy home office or flex room adjacent to the living area, perfect for remote work or hobbies. The galley-style kitchen impresses with high ceilings, stainless steel appliances, and sleek stone countertops, making it ideal for everyday cooking and casual entertaining. Just off the kitchen, the formal dining room is a standout feature, boasting expansive wall-to-wall windows on the east and west sides that bathe the room in natural light throughout the day, creating an inviting atmosphere for family meals and special occasions. Throughout the home, low-maintenance luxury vinyl and tile flooring provide durability and easy care, complementing the original wood framing around windows, wooden blinds or shutters, and plaster walls that all contribute to the home’s authentic historic charm. Beyond the home’s cozy interior, the location shines—just minutes from downtown St. Petersburg’s thriving cultural scene with the Salvador Dalí Museum, eclectic galleries, trendy restaurants, and the iconic St. Pete Pier. Outdoor enthusiasts will appreciate quick access to pristine Gulf Coast beaches at St. Pete Beach, scenic trails and picnic areas at Fort De Soto Park, and peaceful green spaces like Crescent Lake Park. Whether you’re enjoying a quiet evening in the fully fenced backyard or exploring all the vibrant amenities nearby, this well-maintained home offers a perfect blend of comfort, style, and a coveted location. Don’t miss your chance to own a piece of historic charm with modern living—schedule your tour today!
Financial Considerations
Price:
$339,000
HOA Fee:
N/A
Tax Amount:
$1405.27
Price per SqFt:
$304.31
Tax Legal Description:
HALL'S CENTRAL AVE NO. 3 BLK 23, LOT 15 SEE S 1/2 22-31-16
Exterior Features
Lot Size:
5998
Lot Features:
Historic District, City Limits, Near Public Transit, Sidewalk, Street Brick
Waterfront:
No
Parking Spaces:
N/A
Parking:
Alley Access, Driveway, On Street
Roof:
Shingle
Pool:
No
Pool Features:
N/A
Interior Features
Bedrooms:
3
Bathrooms:
2
Heating:
Central, Electric
Cooling:
Central Air
Appliances:
Dishwasher, Electric Water Heater, Range, Range Hood, Refrigerator
Furnished:
No
Floor:
Ceramic Tile, Luxury Vinyl
Levels:
One
Additional Features
Property Sub Type:
Single Family Residence
Style:
N/A
Year Built:
1938
Construction Type:
Frame
Garage Spaces:
No
Covered Spaces:
N/A
Direction Faces:
South
Pets Allowed:
No
Special Condition:
None
Additional Features:
Lighting, Sidewalk, Storage
Additional Features 2:
Please verify all rental restrictions with the city/county
Map
- Address4411 3RD AVE S
Featured Properties