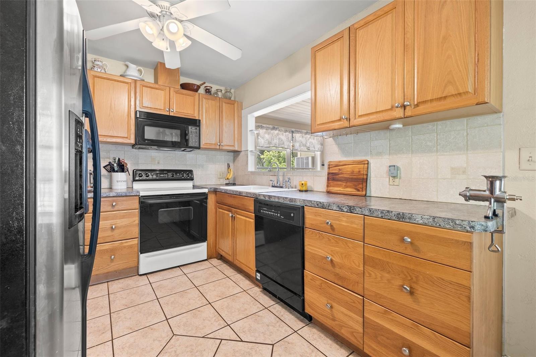
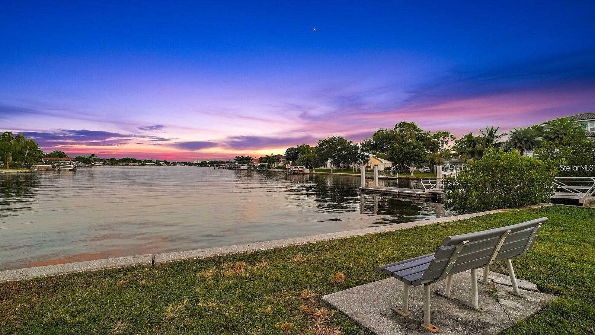
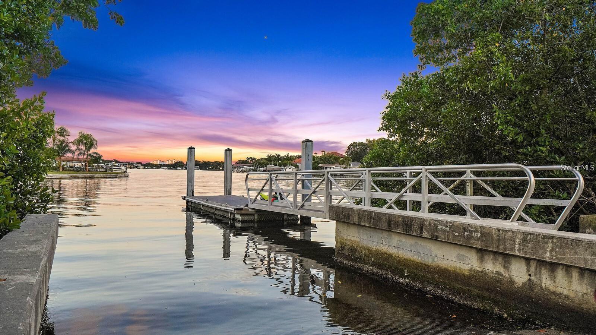

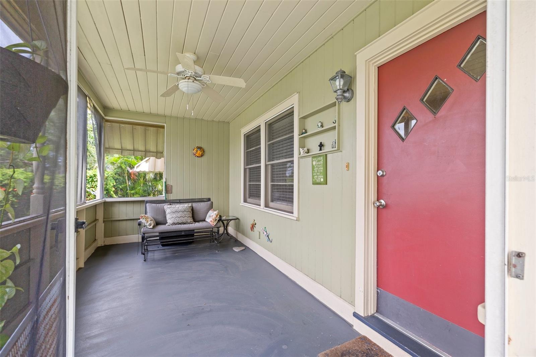
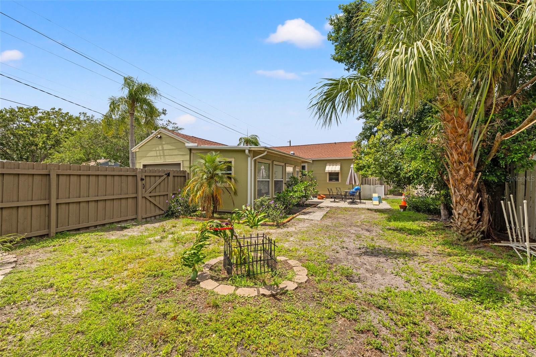
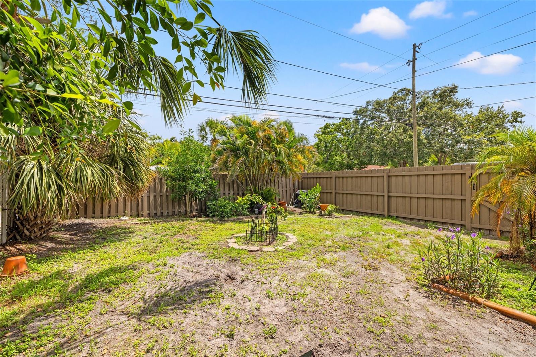
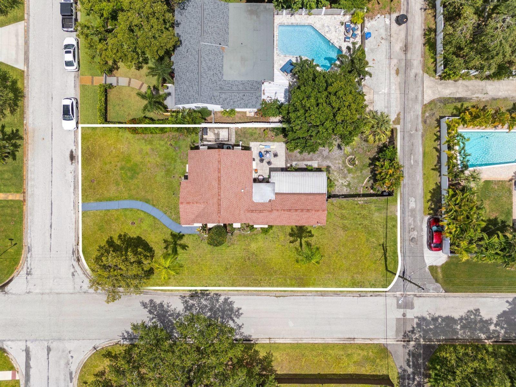
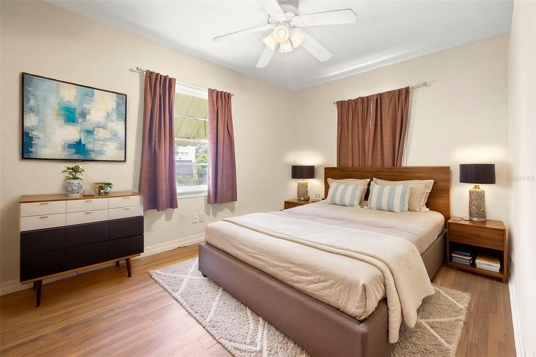
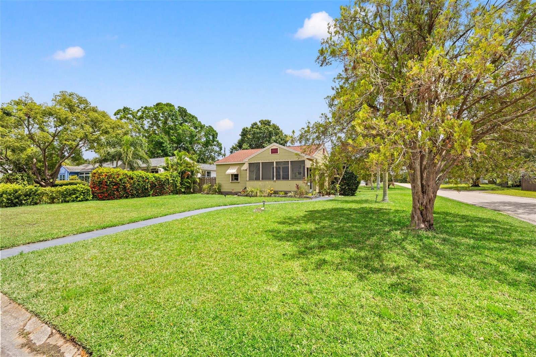
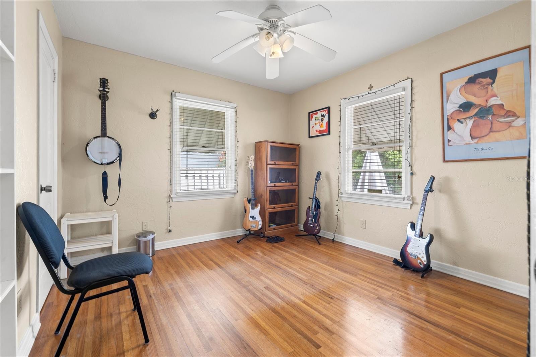
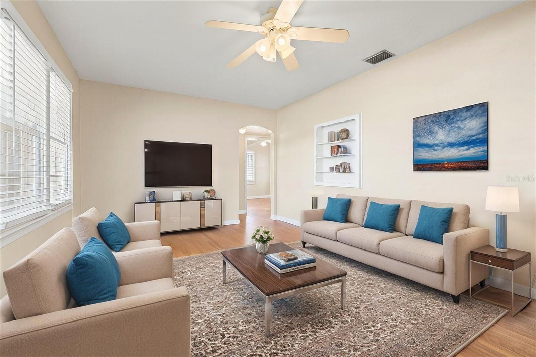
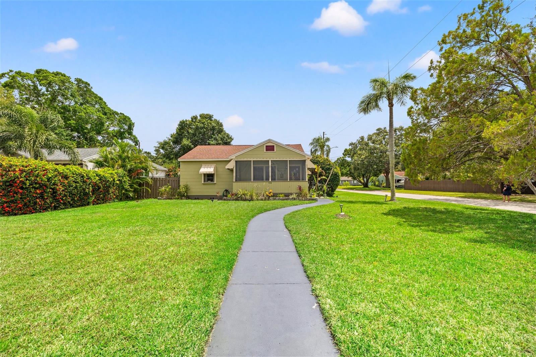
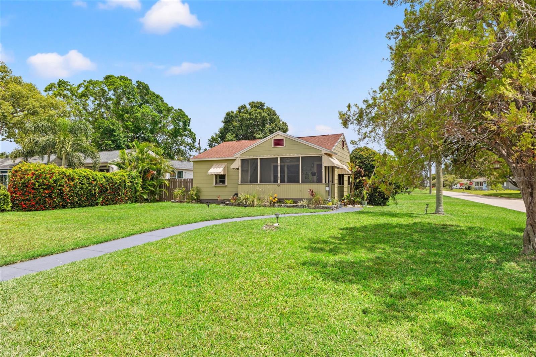
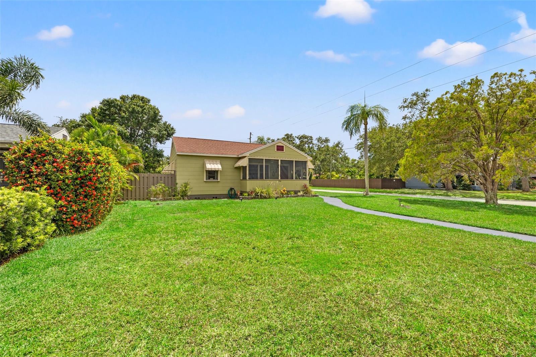
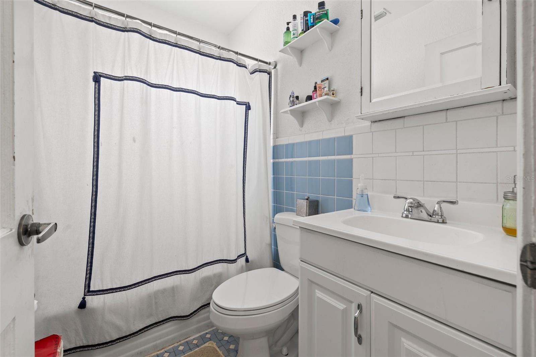
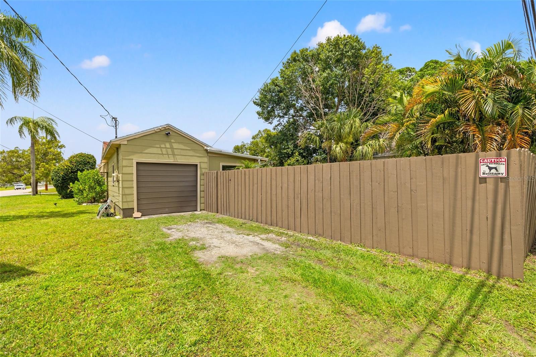
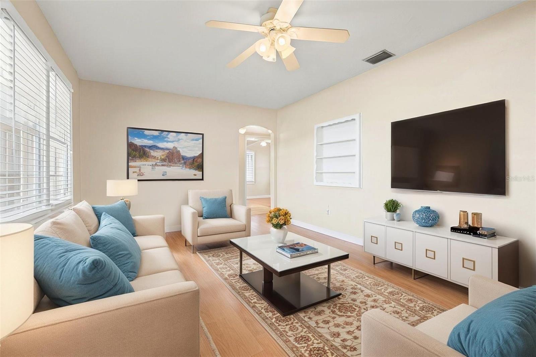
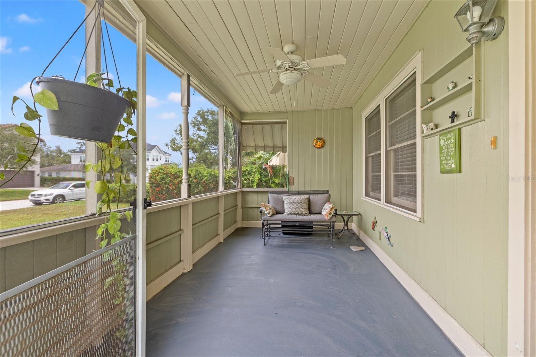
Pending
506 39TH AVE NE
$430,000
Features:
Property Details
Remarks
Under contract-accepting backup offers. One or more photo(s) has been virtually staged. Welcome to this charming 2-bedroom, 1-bathroom bungalow nestled on an oversized 60 x 129 corner lot in the heart of the sought-after Crisp Park neighborhood. Located just steps from the waterfront park featuring picnic shelters, a playground, and a public boat ramp, this home is perfectly positioned to enjoy all that St. Pete has to offer. From the moment you arrive, you'll be greeted by a classic screened front porch—the perfect spot to sip your morning coffee or unwind in the evening breeze. Inside, you’ll find beautiful hardwood floors, abundant natural light, and a warm, inviting layout. A bonus room just off the kitchen makes for an ideal home office, art studio, or reading nook, offering flexible space to fit your lifestyle. The fenced backyard provides privacy and plenty of room for pets, gardening, or entertaining, with convenient alley access and a rear driveway for off-street parking. Whether you're looking to renovate and restore its vintage charm or redevelop the property entirely, the generous lot size and prime location offer incredible potential. Enjoy walkability to Publix, Whole Foods, Trader Joe’s, and Fresh Market, or hop in your golf cart and cruise to Crisp Park, vibrant downtown St. Pete, waterfront parks, sidewalk cafés, and Michelin-rated fine dining. Take in the St. Pete Pier, renowned museums, and a lifestyle that blends neighborhood charm with cosmopolitan flair. This is a rare opportunity to create your dream home or investment in one of St. Petersburg’s most beloved communities.
Financial Considerations
Price:
$430,000
HOA Fee:
N/A
Tax Amount:
$1179.02
Price per SqFt:
$453.11
Tax Legal Description:
Snell Shores Unit 1 Blk 34, Lot 7 & W 7.5ft Of Lot 6
Exterior Features
Lot Size:
7740
Lot Features:
Corner Lot
Waterfront:
No
Parking Spaces:
N/A
Parking:
N/A
Roof:
Shingle
Pool:
No
Pool Features:
N/A
Interior Features
Bedrooms:
2
Bathrooms:
1
Heating:
Central
Cooling:
Central Air, Wall/Window Unit(s)
Appliances:
Convection Oven, Dishwasher, Electric Water Heater, Microwave, Range, Range Hood, Refrigerator
Furnished:
No
Floor:
Ceramic Tile, Wood
Levels:
One
Additional Features
Property Sub Type:
Single Family Residence
Style:
N/A
Year Built:
1950
Construction Type:
Asbestos, Frame
Garage Spaces:
Yes
Covered Spaces:
N/A
Direction Faces:
North
Pets Allowed:
No
Special Condition:
None
Additional Features:
Awning(s)
Additional Features 2:
N/A
Map
- Address506 39TH AVE NE
Featured Properties