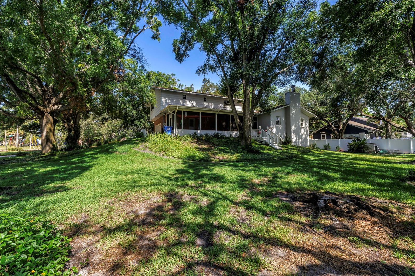
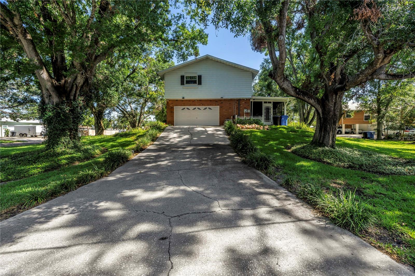
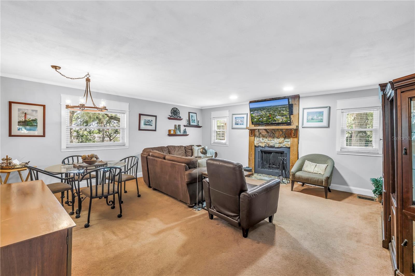
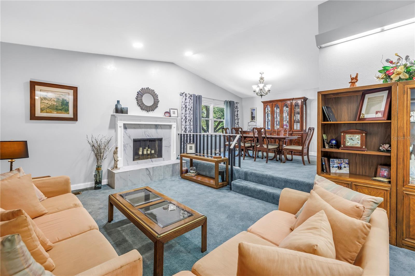
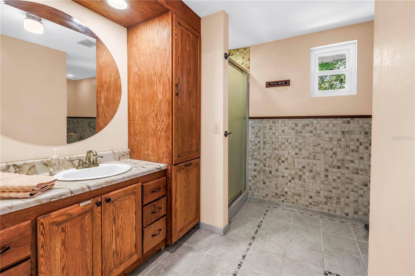
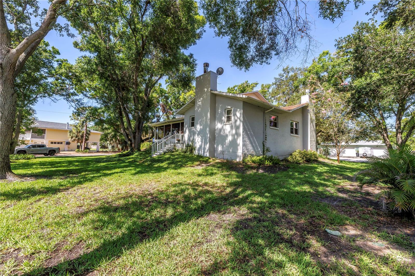
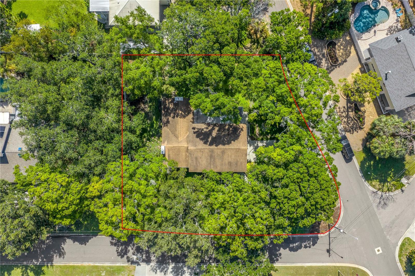
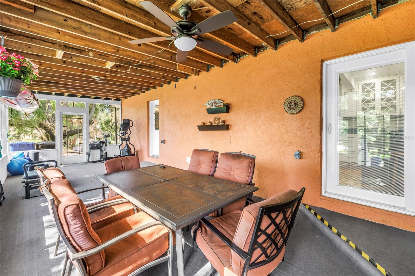
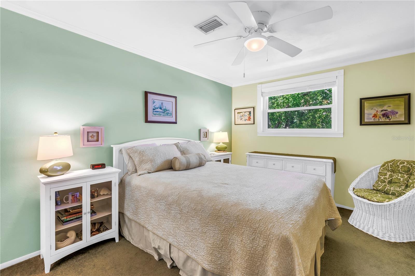
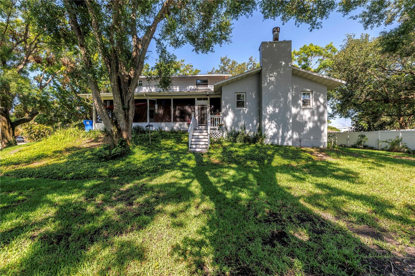
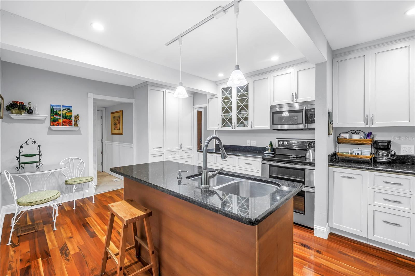
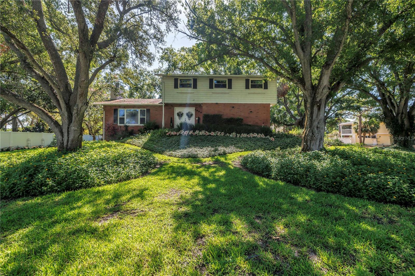
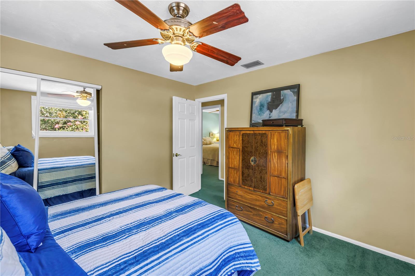
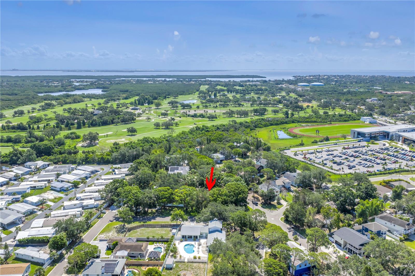
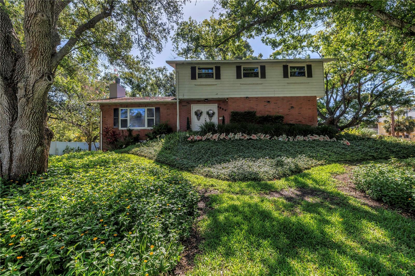
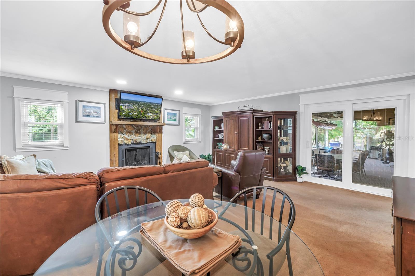
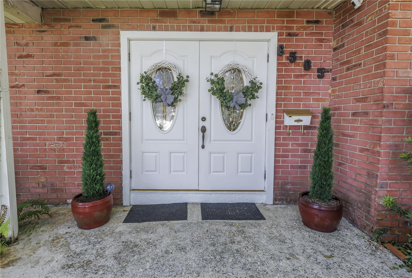
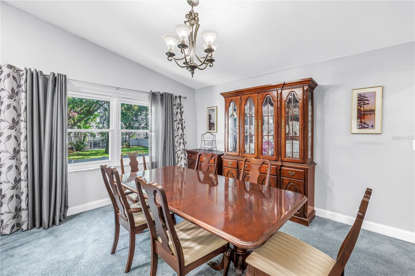
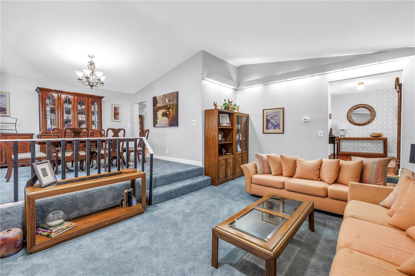
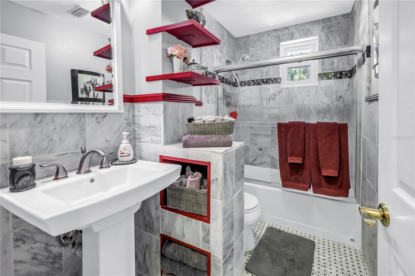
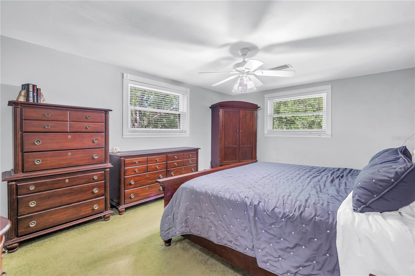
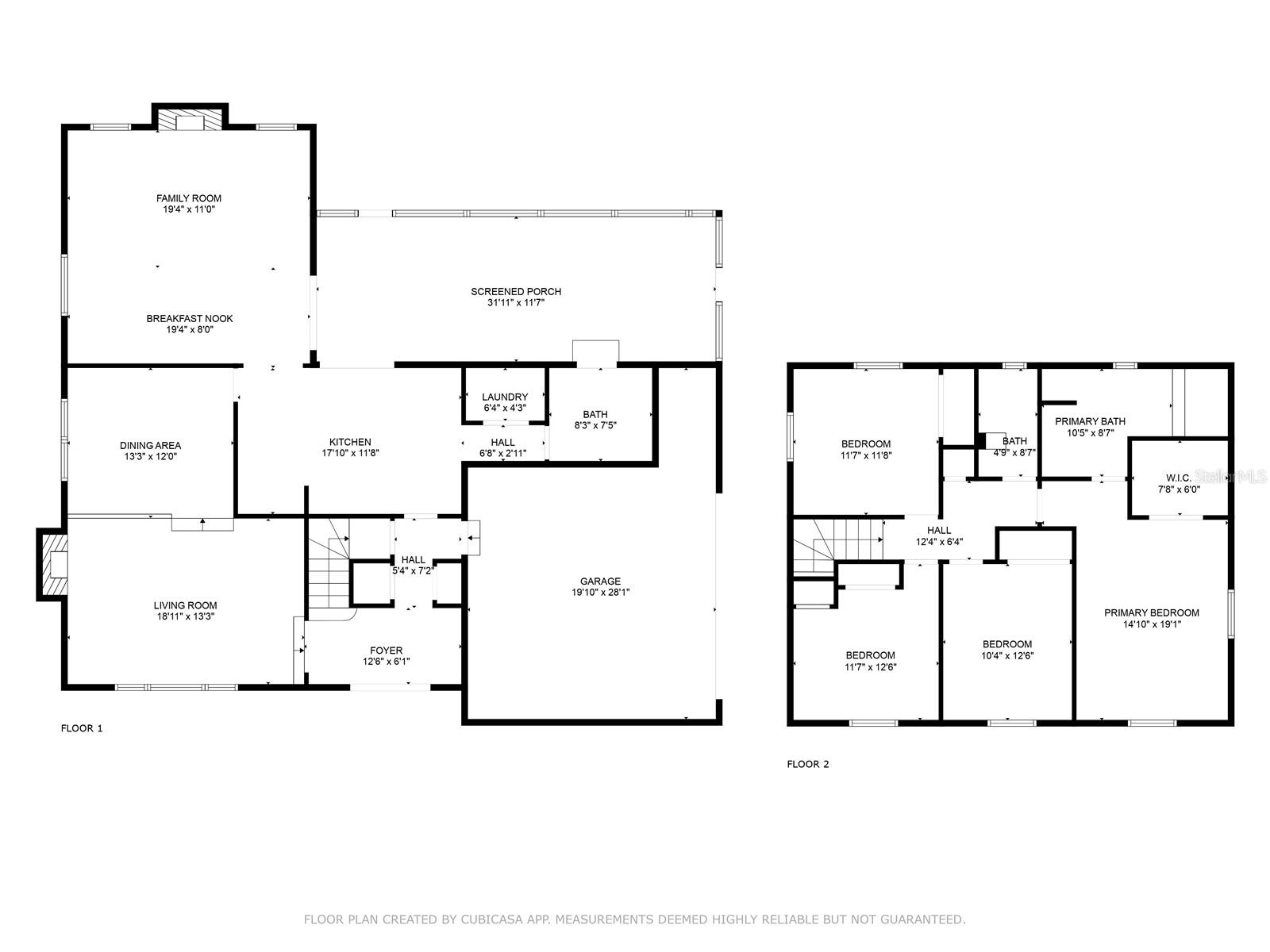
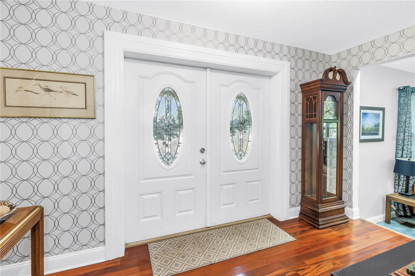
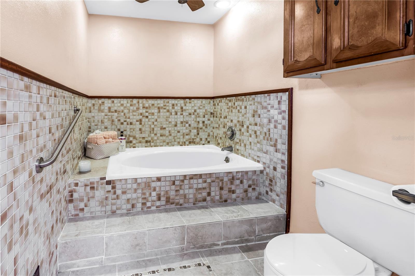
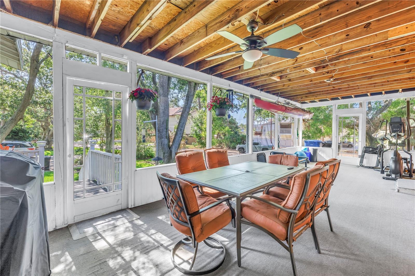
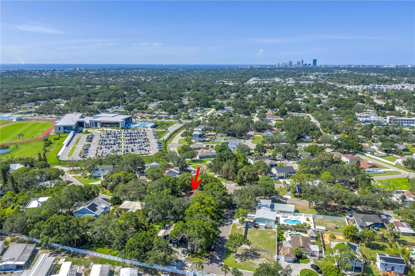
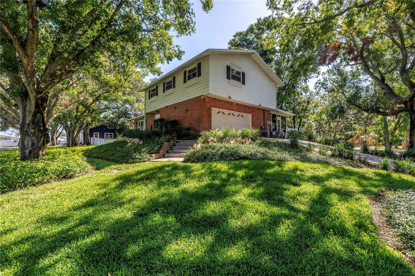
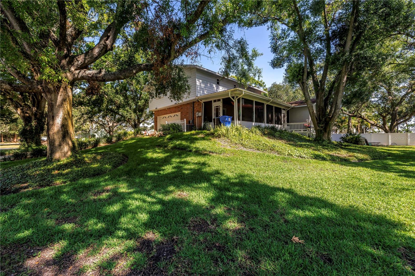
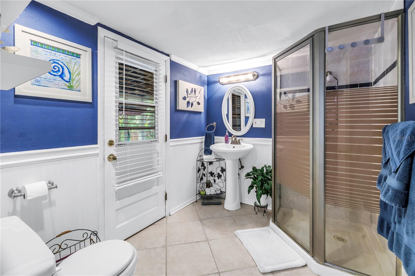
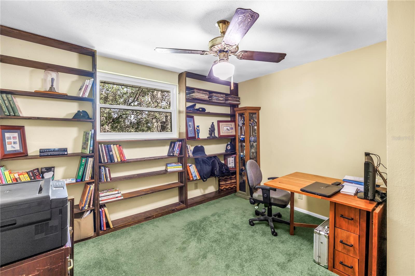
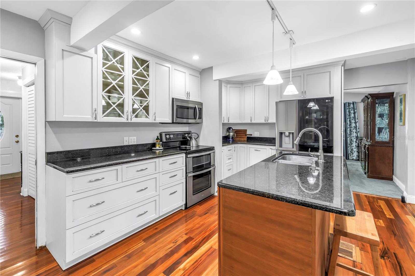
Active
6505 CEDAR ST NE
$735,000
Features:
Property Details
Remarks
Built at over 13' above sea level, this home gives you the ability to live high and dry without being in a stilt home! This beautiful home sits on over 1/3 acre on a shaded corner lot, just down the street from the new Speer YMCA, Mangrove Bay Middle School, and Mangrove Bay & Cypress Links Golf Course. Through double front doors, enter into a formal foyer and grand living room ad formal dining room, with fireplace and vaulted ceilings. Continue through to the custom kitchen with wood cabinetry, stainless steel appliances, center entertaining island, and great flow to the screened in porch for indoor-outdoor entertaining. The family room is cozy yet spacious, complete with a second stone fireplace. The first floor also features a full bath and laundry closet, as well as a two car garage with workshop. Upstairs, you will find three generously sized guest rooms, all with great storage, and a hall bathroom. The master suite features south and western views, a walk in closet, and expansive en-suite bathroom with garden tub and walk in shower. Outside this fabulous home is LAND you can use to add an outdoor kitchen, pool, play space, or storage for all your toys. Conveniently located to 4th Street shopping, restaurants, I-275, Tampa International Airport and Downtown St. Petersburg, this meticulously maintained home is a must see!
Financial Considerations
Price:
$735,000
HOA Fee:
N/A
Tax Amount:
$2549.36
Price per SqFt:
$320.68
Tax Legal Description:
FLORIDA RIVIERA PLAT 2 BLK 18, LOTS 1 & 2
Exterior Features
Lot Size:
14244
Lot Features:
Corner Lot, FloodZone, City Limits, Landscaped, Oversized Lot, Sloped
Waterfront:
No
Parking Spaces:
N/A
Parking:
Driveway, Garage Door Opener, Garage Faces Side, Off Street, Workshop in Garage
Roof:
Shingle
Pool:
No
Pool Features:
N/A
Interior Features
Bedrooms:
4
Bathrooms:
3
Heating:
Central, Electric
Cooling:
Central Air
Appliances:
Dishwasher, Dryer, Range, Refrigerator, Washer
Furnished:
Yes
Floor:
Carpet, Tile, Wood
Levels:
Two
Additional Features
Property Sub Type:
Single Family Residence
Style:
N/A
Year Built:
1983
Construction Type:
Concrete, Stucco
Garage Spaces:
Yes
Covered Spaces:
N/A
Direction Faces:
West
Pets Allowed:
No
Special Condition:
None
Additional Features:
N/A
Additional Features 2:
Buyer responsible for verifying City Ordinance for Lease Restrictions
Map
- Address6505 CEDAR ST NE
Featured Properties