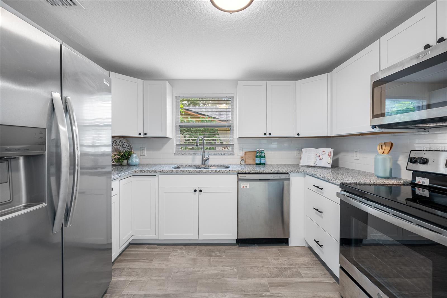
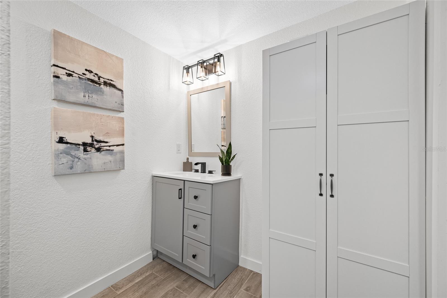
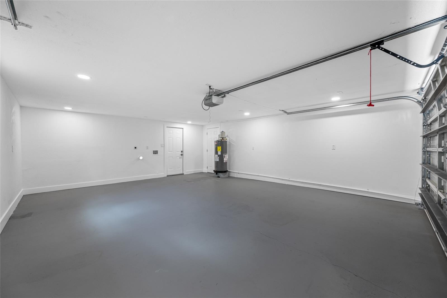
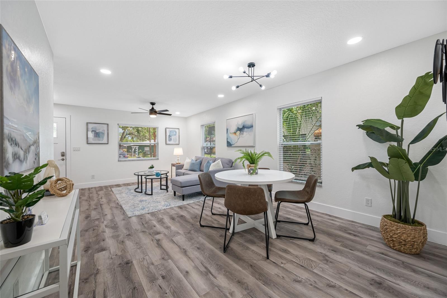
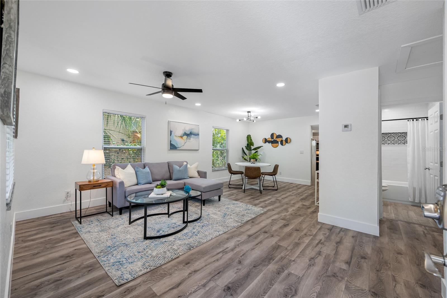
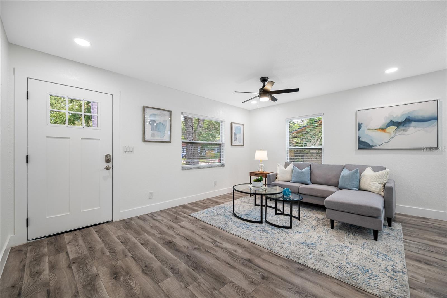
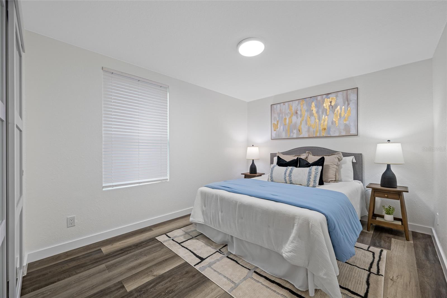
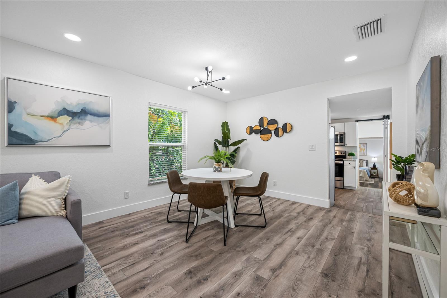
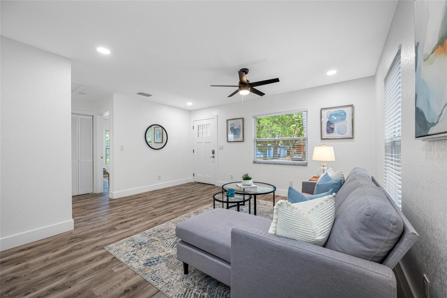

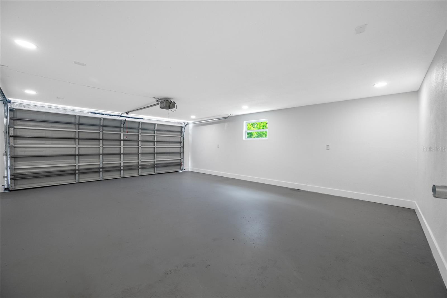
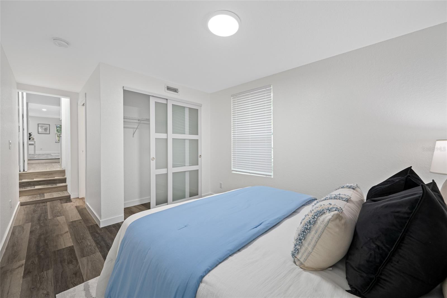
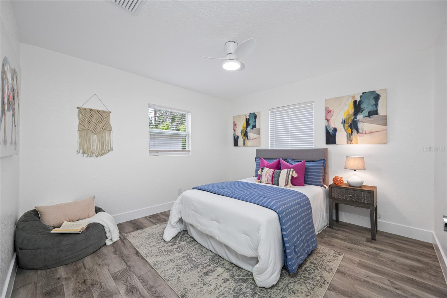
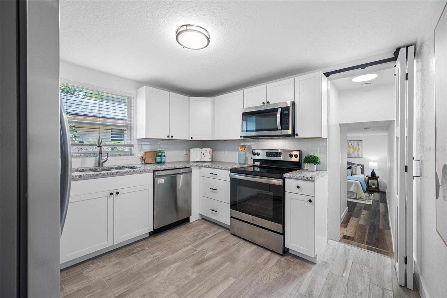

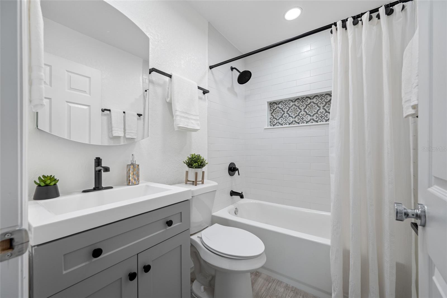
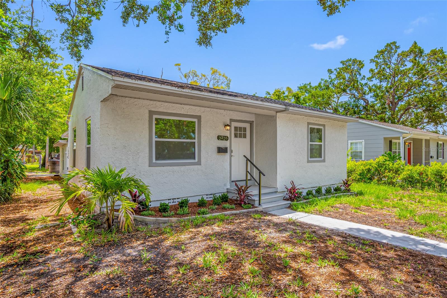
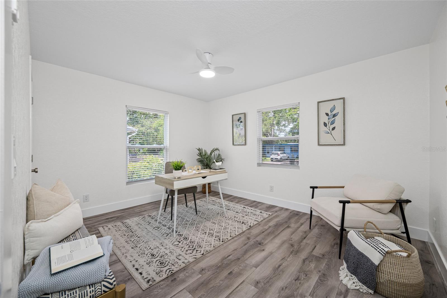
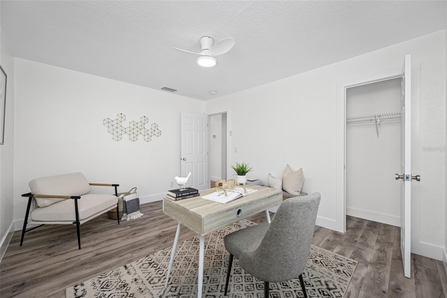
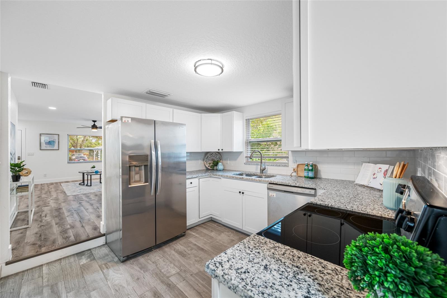
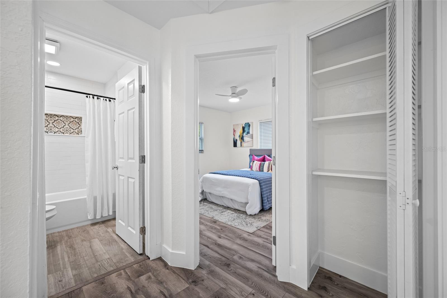
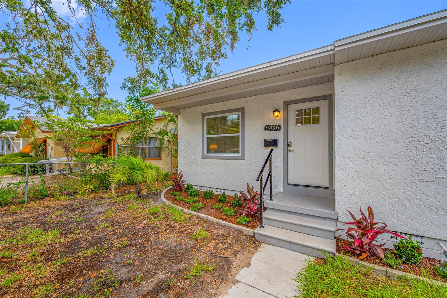
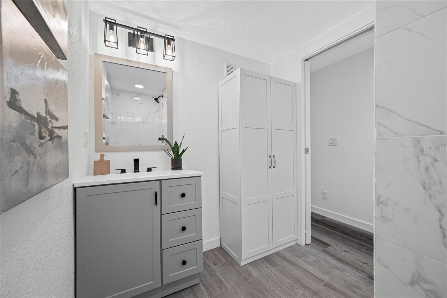
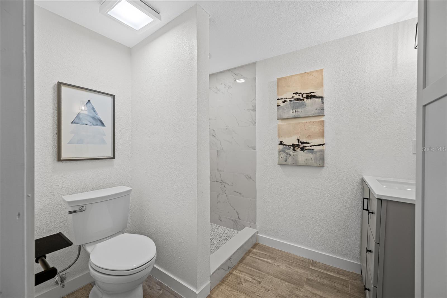
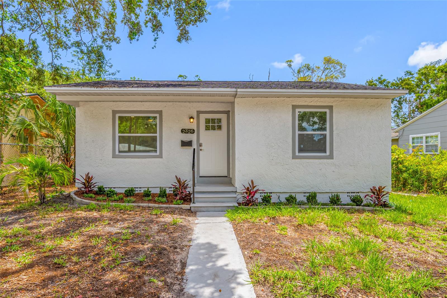
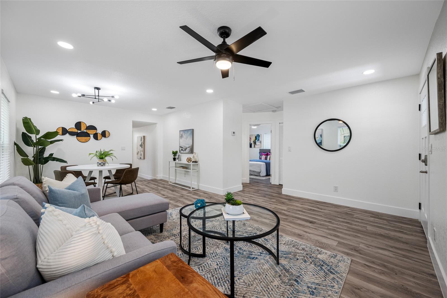
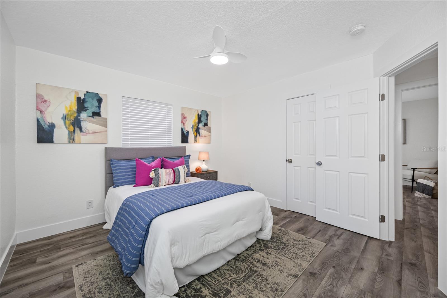
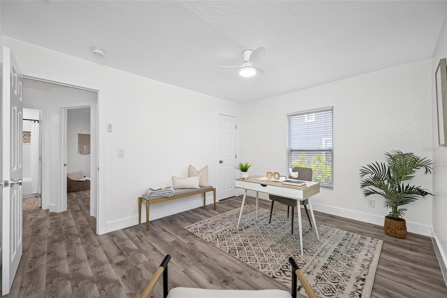
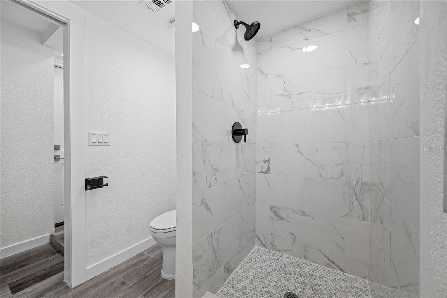
Active
2326 AUBURN ST S
$350,000
Features:
Property Details
Remarks
Welcome home to this beautifully renovated 3-bedroom, 2-bath gem in South St. Pete. Thoughtfully redesigned with comfort and functionality in mind, this move-in-ready home showcases a host of brand-new upgrades throughout—including new flooring, kitchen cabinets, stainless steel appliances, bathrooms, modern lighting, and ceiling fans. The open living and dining room combo creates an ideal space for entertaining or relaxing with loved ones. At the front of the home, you'll find two spacious bedrooms and a stylish full bath. The heart of the home is the stunning new kitchen, designed with both style and efficiency in mind. Tucked away in the rear for added privacy is the serene primary suite, complete with a beautifully renovated ensuite bath—your perfect retreat after a long day. A rare bonus in this neighborhood, the fully finished 2-car garage with alley access features a brand-new garage door, offering added convenience, storage, and versatility. This home also qualifies for down payment assistance—please check with your lender for program details. Don’t miss this exceptional opportunity—schedule your private showing today!
Financial Considerations
Price:
$350,000
HOA Fee:
N/A
Tax Amount:
$3040
Price per SqFt:
$317.89
Tax Legal Description:
PILLSBURY PARK BLK C, LOT 10
Exterior Features
Lot Size:
4887
Lot Features:
N/A
Waterfront:
No
Parking Spaces:
N/A
Parking:
N/A
Roof:
Shingle
Pool:
No
Pool Features:
N/A
Interior Features
Bedrooms:
3
Bathrooms:
2
Heating:
Central
Cooling:
Central Air
Appliances:
Dishwasher, Microwave, Range, Refrigerator
Furnished:
No
Floor:
Luxury Vinyl
Levels:
One
Additional Features
Property Sub Type:
Single Family Residence
Style:
N/A
Year Built:
1953
Construction Type:
Stucco, Frame
Garage Spaces:
Yes
Covered Spaces:
N/A
Direction Faces:
West
Pets Allowed:
No
Special Condition:
None
Additional Features:
Other
Additional Features 2:
N/A
Map
- Address2326 AUBURN ST S
Featured Properties