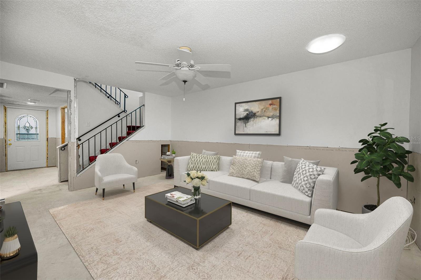
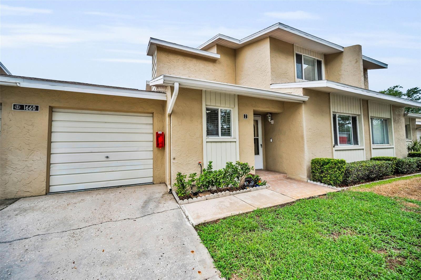
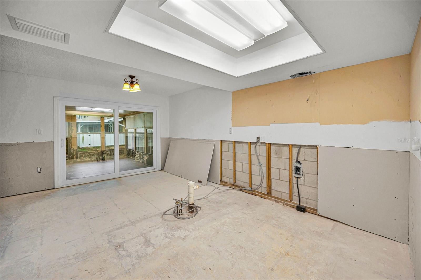
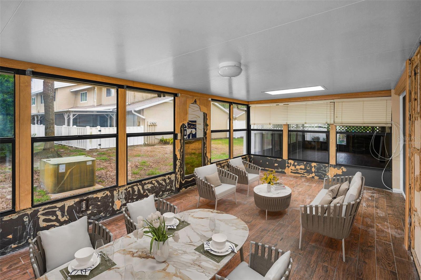
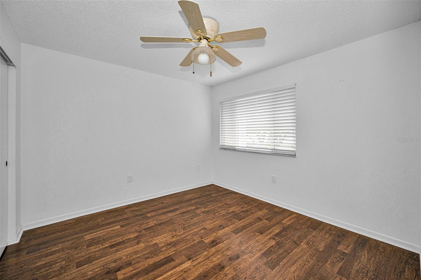
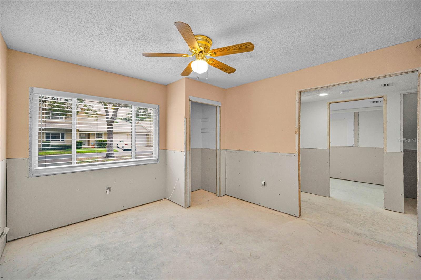
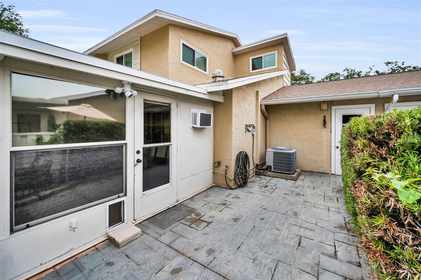
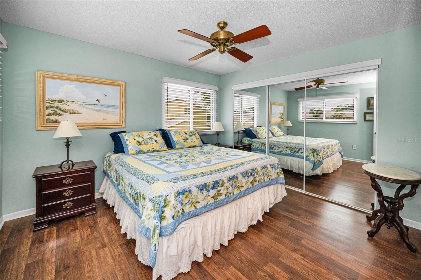
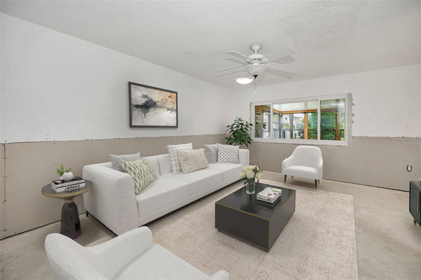
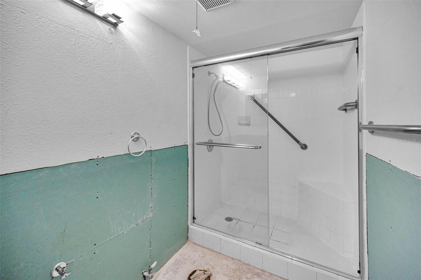
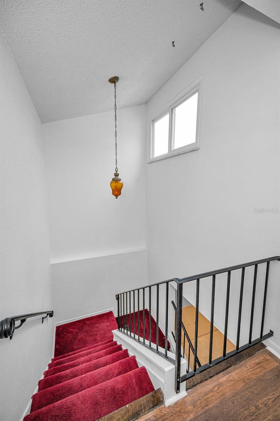
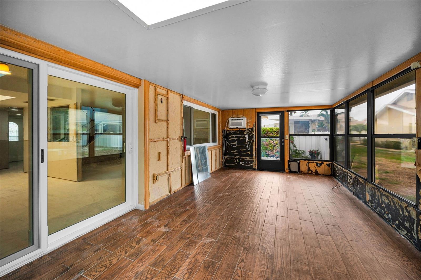
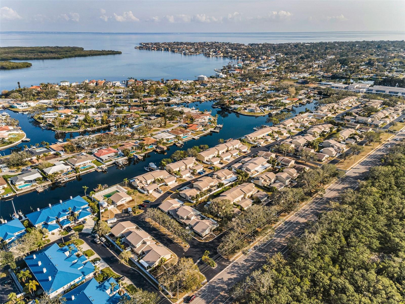
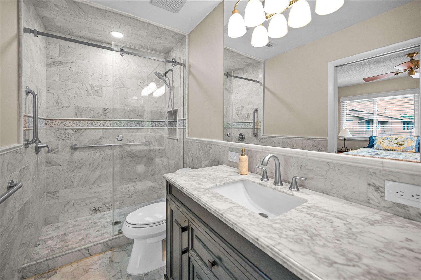
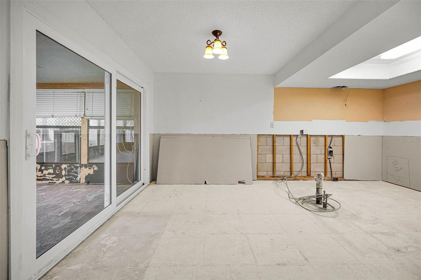
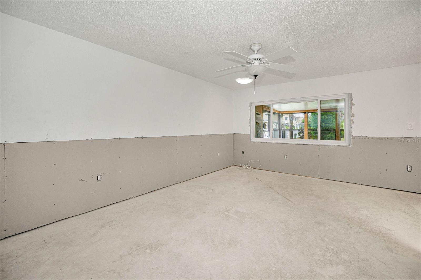
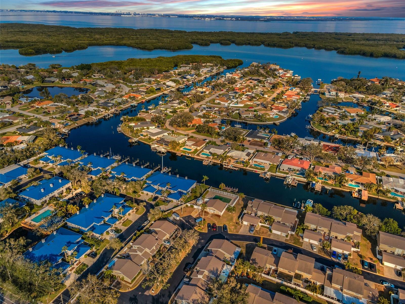
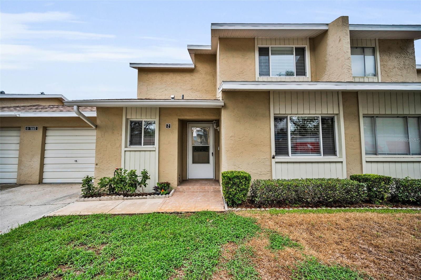
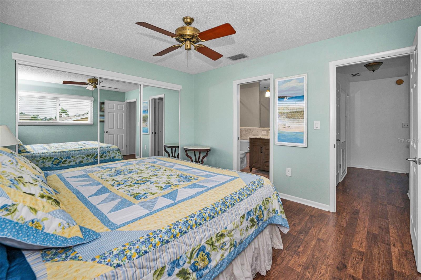
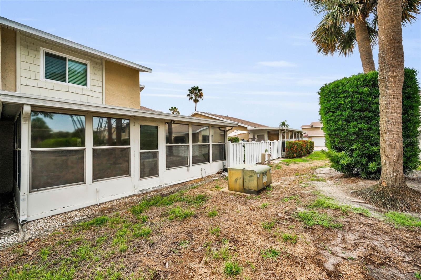
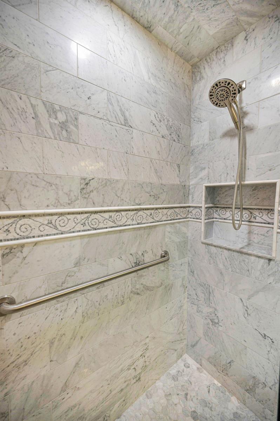
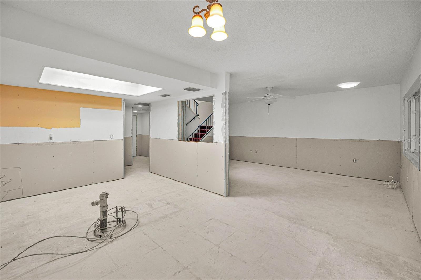
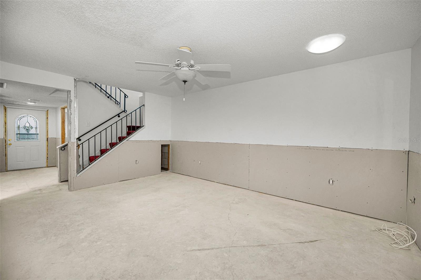
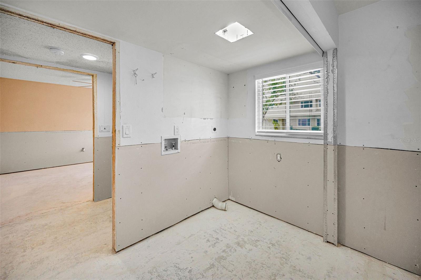
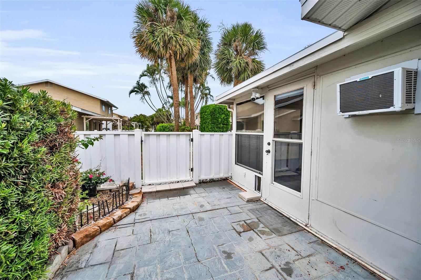
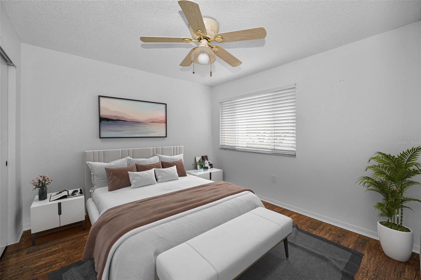
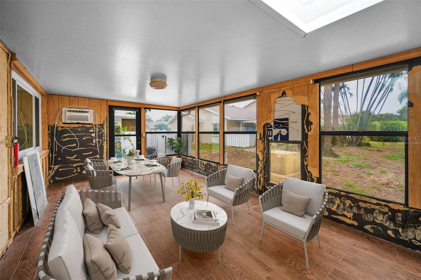
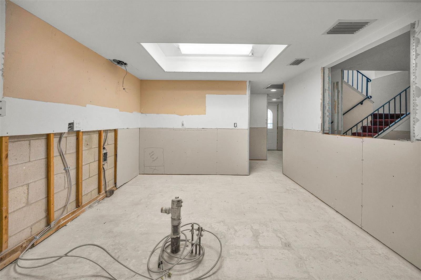
Active
1660 CAPE ANN AVE NE #2
$225,000
Features:
Property Details
Remarks
Welcome to this spacious 3 Bedroom, 2 Bath, 1 Car Garage Townhouse in the waterfront community of Mariners Pass. This property offers an exceptional opportunity for buyers to personalize a home that's already well on its way back to glory after being impacted by Hurricane Helene. The homeowners association is currently handling the lower-level restoration, taking the heavy lifting off your plate. With 1,392 square feet of living space, this townhome features an open, functional layout and valuable features throughout: air-conditioned sunroom overlooking grassy backyard, fully remodeled upstairs bathroom (2024), new mirrored closet doors in primary suite, private fenced back patio, new storage built in under stairs, large inside laundry room, and some newer impact window and sliding glass doors. The location is unbeatable - just minutes to downtown St. Pete and quick access to Tampa via nearby bridges. Nestled in an active, walkable community, you'll love being near the brand-new YMCA, Mangrove Bay Golf Course, Puryear Park, the vibrant 4th Street corridor, and so much more. Don’t miss this chance to own a soon-to-be beautifully updated home with an HOA fee that covers: water, sewer, trash, internet, cable, insurance, exterior maintenance and more. Schedule your showing today! *Note: Washer and Dryer will not be replaced. Kitchen appliances to be replaced (no microwave). HVAC (2017) in working order.
Financial Considerations
Price:
$225,000
HOA Fee:
1400
Tax Amount:
$1253.9
Price per SqFt:
$161.64
Tax Legal Description:
MARINERS PASS 3 REPLAT CONDO TRACT 83
Exterior Features
Lot Size:
N/A
Lot Features:
FloodZone, Landscaped, Near Golf Course, Sidewalk, Paved
Waterfront:
No
Parking Spaces:
N/A
Parking:
Driveway, Garage Door Opener, Guest
Roof:
Shingle
Pool:
No
Pool Features:
N/A
Interior Features
Bedrooms:
3
Bathrooms:
2
Heating:
Electric
Cooling:
Central Air
Appliances:
None
Furnished:
No
Floor:
Carpet, Laminate, Marble, Tile
Levels:
Two
Additional Features
Property Sub Type:
Condominium
Style:
N/A
Year Built:
1975
Construction Type:
Block, Frame
Garage Spaces:
Yes
Covered Spaces:
N/A
Direction Faces:
North
Pets Allowed:
No
Special Condition:
None
Additional Features:
Lighting, Rain Gutters, Sidewalk, Sliding Doors
Additional Features 2:
Verify all leasing restrictions with HOA
Map
- Address1660 CAPE ANN AVE NE #2
Featured Properties