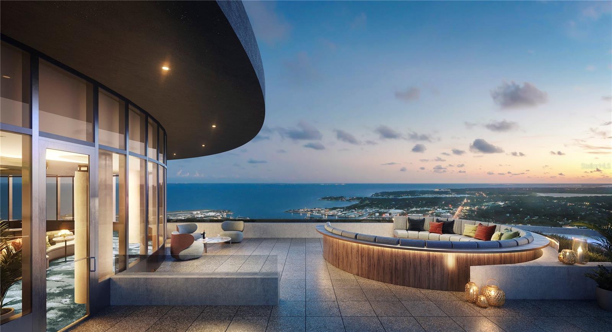
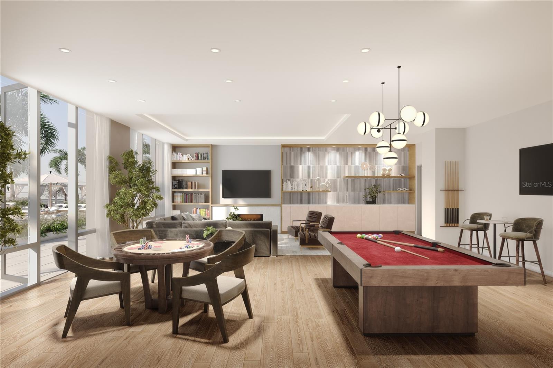
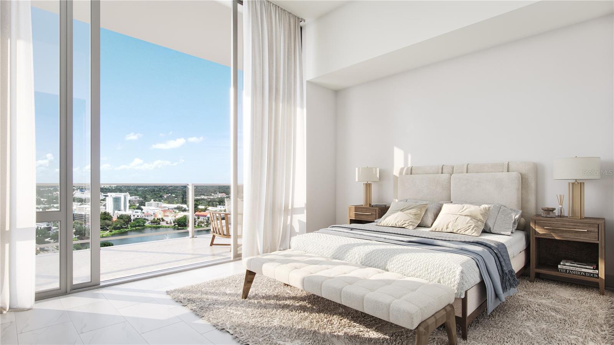
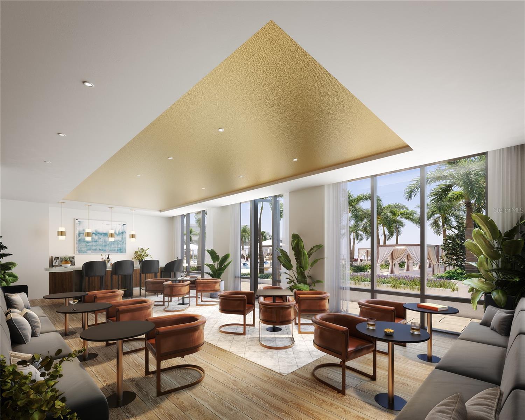
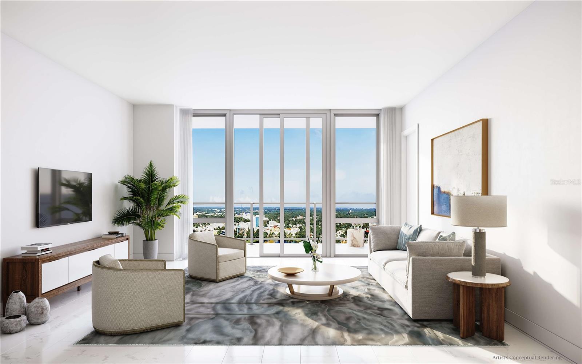
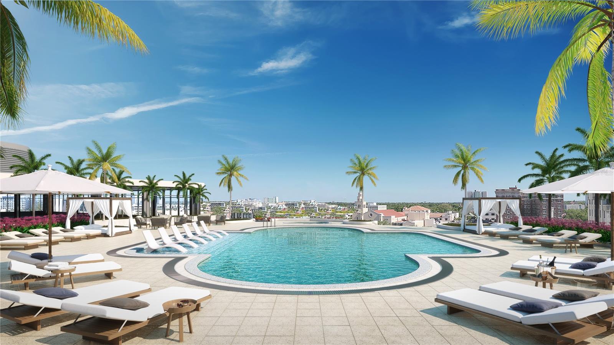
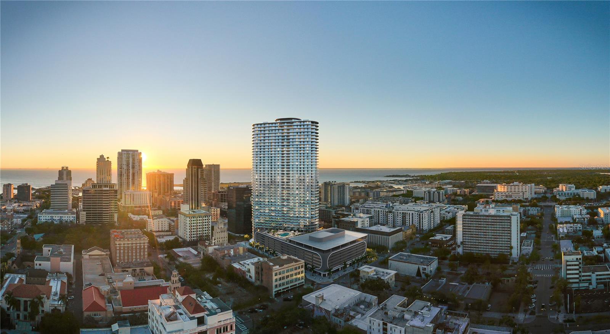
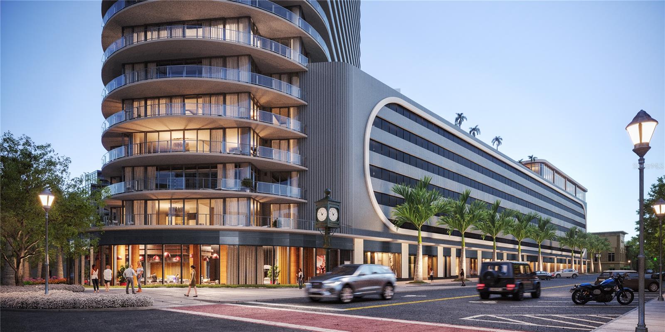
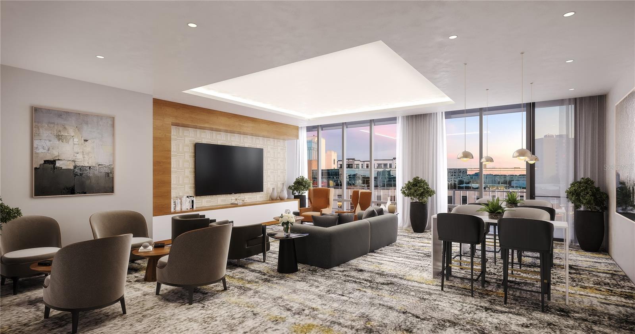
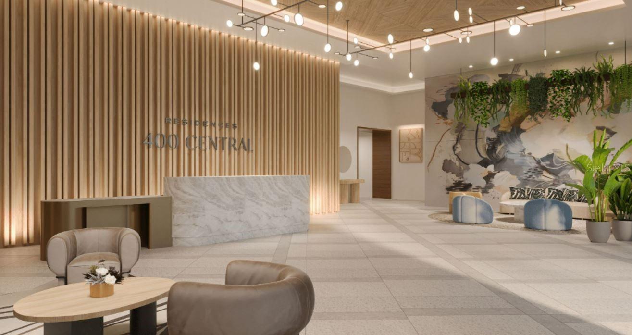

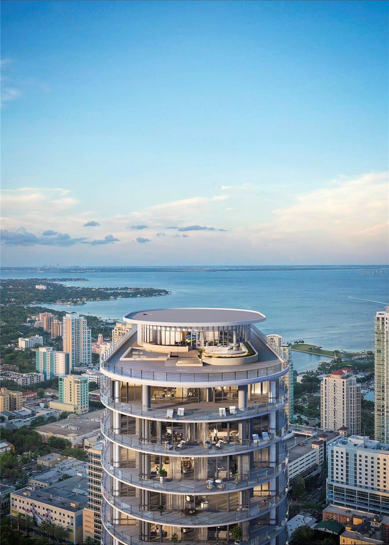
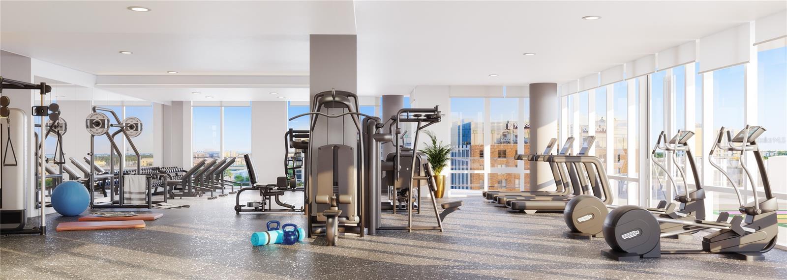
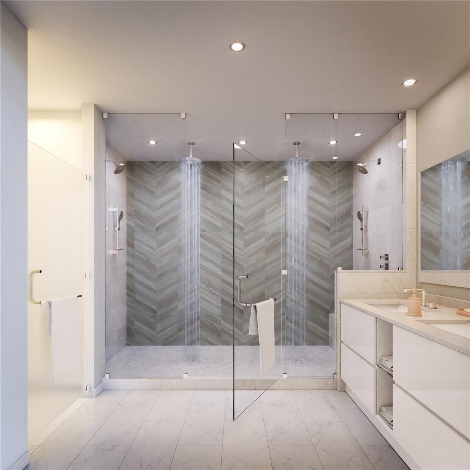
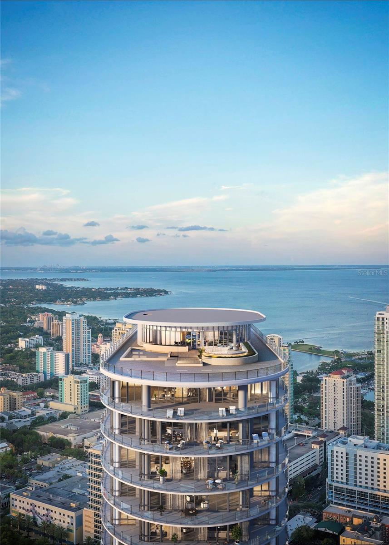
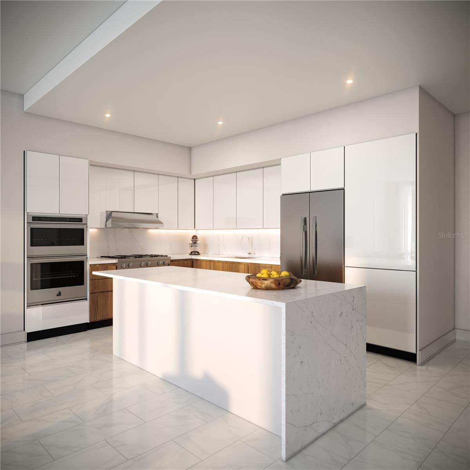
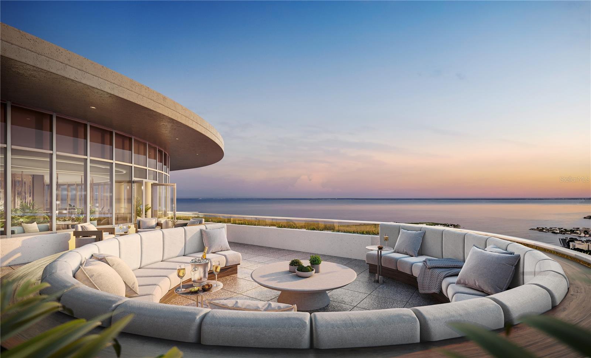
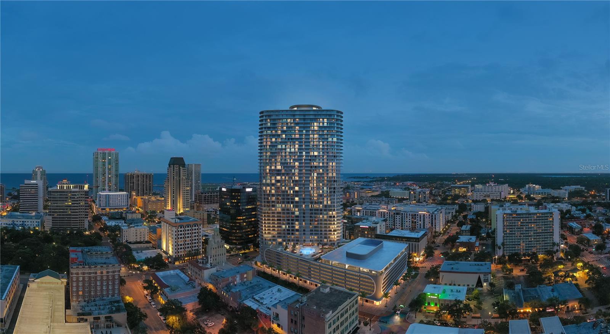
Active
400 CENTRAL AVE #2705
$2,115,000
Features:
Property Details
Remarks
Under Construction. An iconic collaboration between award-winning firm Arquitectonica and New York’s Celano Design Studio brings a new level of luxury living to St. Petersburg. Located in the heart of downtown, 400 Central offers a modern, maintenance-free lifestyle with resort-style amenities and panoramic views. This well-appointed 3-bedroom, 3-bath residence features 10’ ceilings and floor-to-ceiling glass that floods the space with natural light. A spacious terrace spans the full length of the home, accessible from the living area and each bedroom, offering seamless indoor-outdoor living and sweeping city views. The gourmet kitchen showcases Italian cabinetry, quartz countertops, and stainless-steel JennAir appliances—including a 36” refrigerator, gas cooktop, wall oven/microwave, and dishwasher. The owner's suite features a luxurious bath with glass-enclosed shower, bench seating, and Grohe fixtures, plus a Whirlpool washer/dryer for added convenience. Residents enjoy access to an expansive 7th-floor amenity deck with over 36,000 square feet of wellness and entertainment options, including a state-of-the-art fitness center, resort-style heated pool, theater lounge, private dining room, zen garden, and cabanas. The 45th-floor Sky Lounge and Observatory provide breathtaking 360-degree views of the city, Tampa Bay, and the Gulf of America. Live above it all at 400 Central—where refined design meets elevated urban living.
Financial Considerations
Price:
$2,115,000
HOA Fee:
N/A
Tax Amount:
$0
Price per SqFt:
$1100.99
Tax Legal Description:
Lot 1, Block 1 of the Abram C. Pheil Sub
Exterior Features
Lot Size:
98259
Lot Features:
N/A
Waterfront:
No
Parking Spaces:
N/A
Parking:
Assigned, Covered, Guest, Basement, Valet
Roof:
Membrane
Pool:
No
Pool Features:
Heated, In Ground, Lighting, Outside Bath Access
Interior Features
Bedrooms:
3
Bathrooms:
3
Heating:
Central
Cooling:
Central Air
Appliances:
Built-In Oven, Cooktop, Dishwasher, Disposal, Dryer, Electric Water Heater, Exhaust Fan, Freezer, Ice Maker, Microwave, Range, Range Hood, Refrigerator, Washer
Furnished:
No
Floor:
Carpet, Tile
Levels:
One
Additional Features
Property Sub Type:
Condominium
Style:
N/A
Year Built:
2024
Construction Type:
Block, Concrete, Metal Frame, Stucco
Garage Spaces:
Yes
Covered Spaces:
N/A
Direction Faces:
Southeast
Pets Allowed:
No
Special Condition:
None
Additional Features:
Balcony, Dog Run, Lighting, Other, Outdoor Grill, Outdoor Kitchen, Sliding Doors, Storage
Additional Features 2:
TBD
Map
- Address400 CENTRAL AVE #2705
Featured Properties