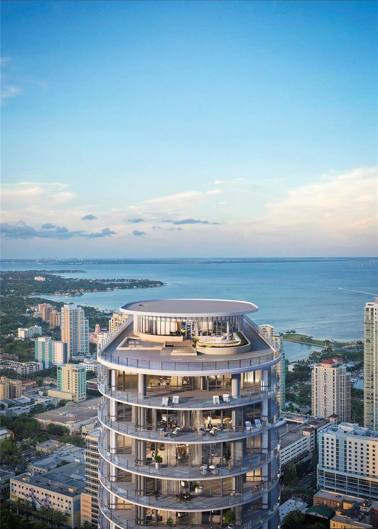
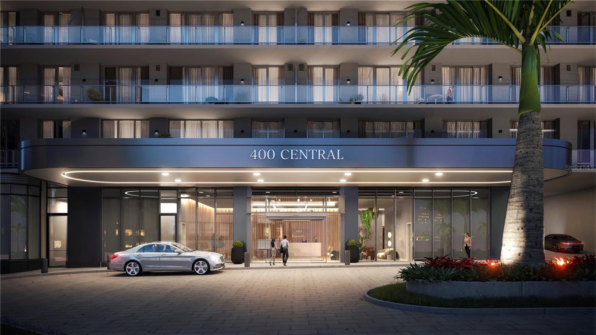

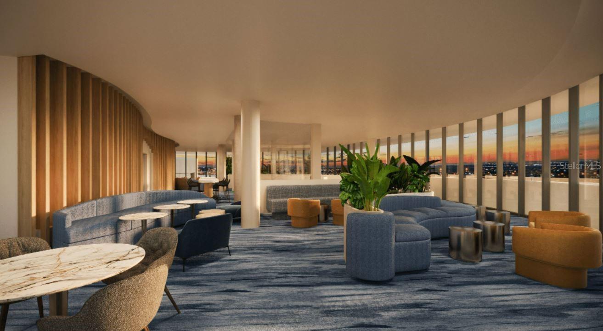
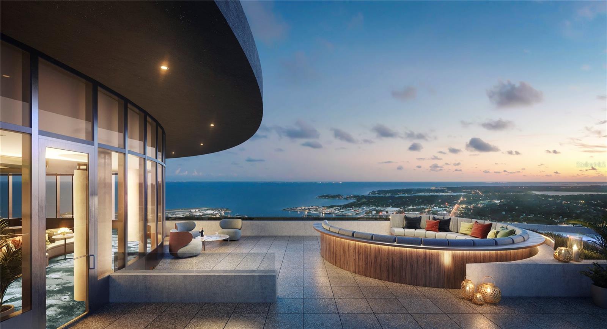
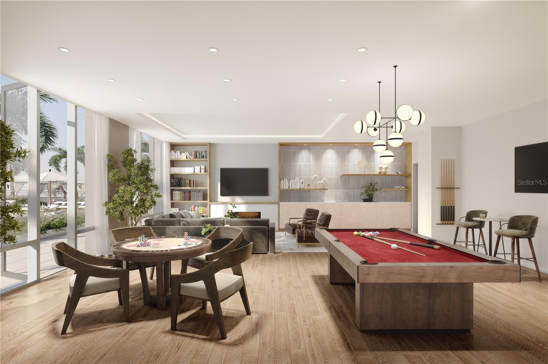
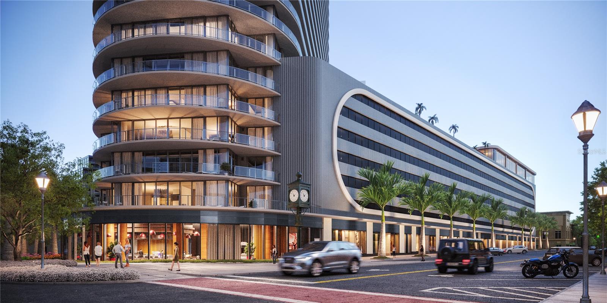
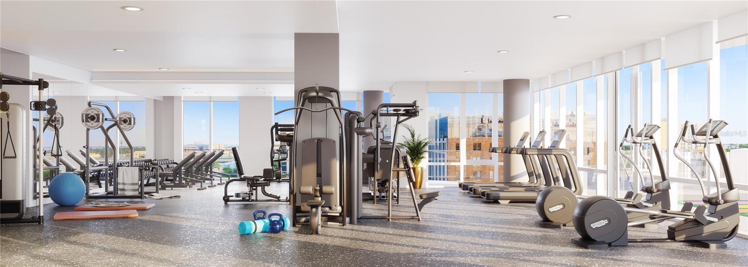
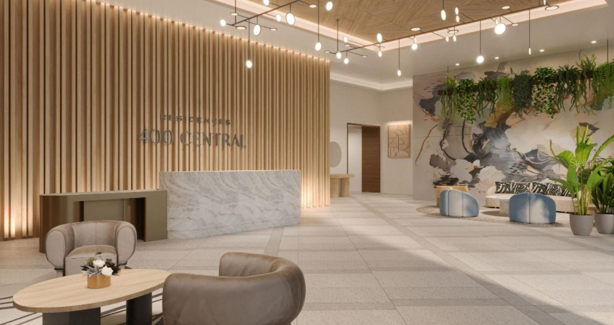
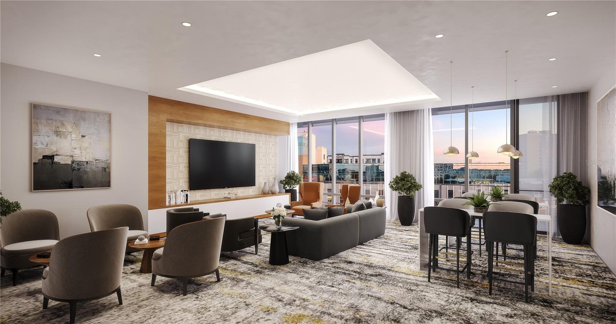
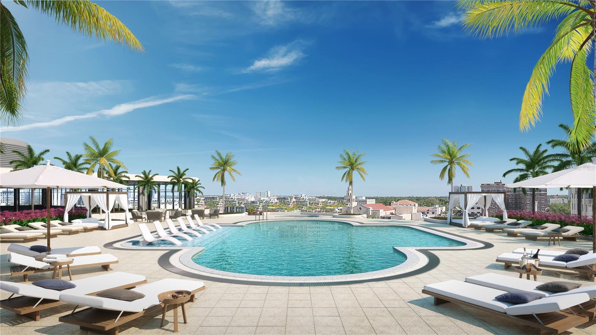
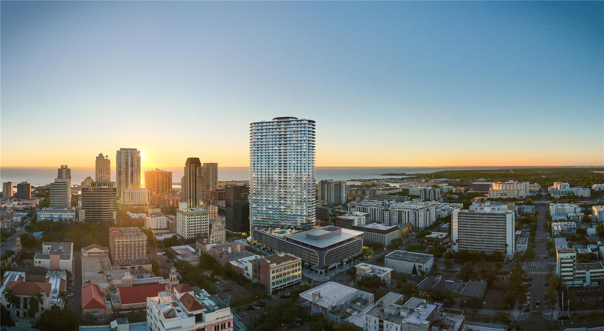
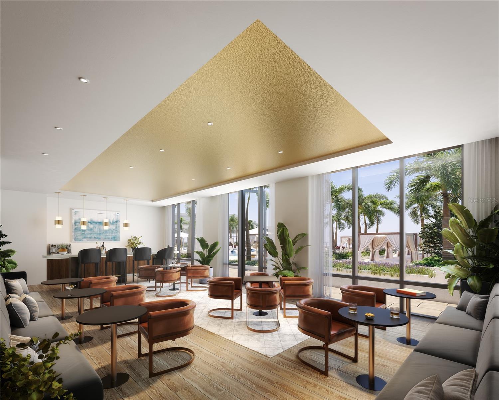
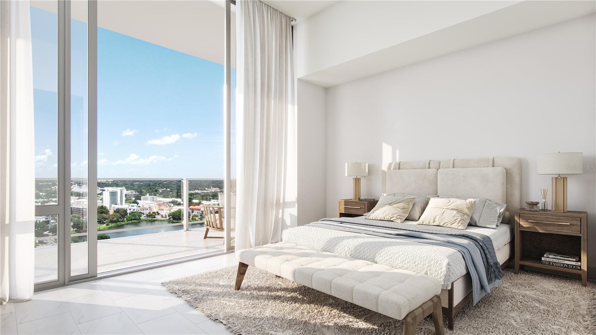
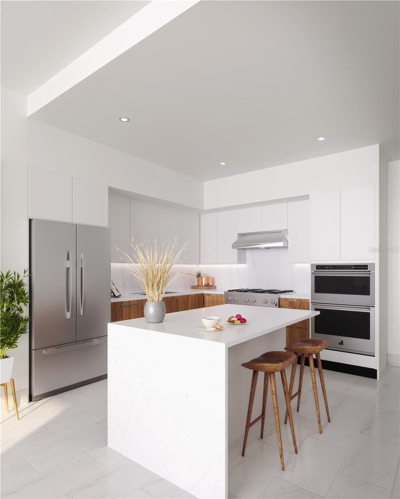
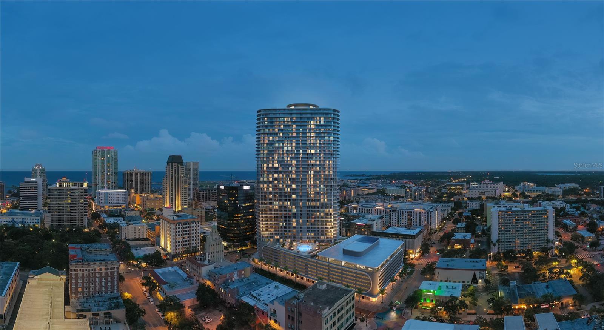
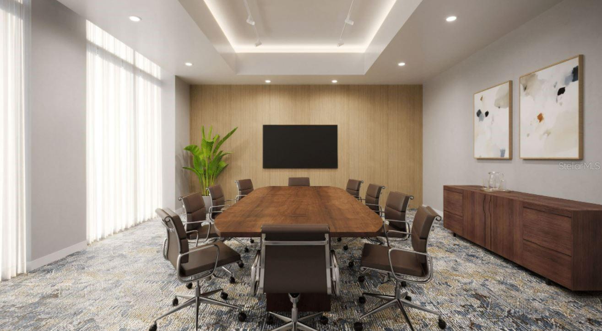
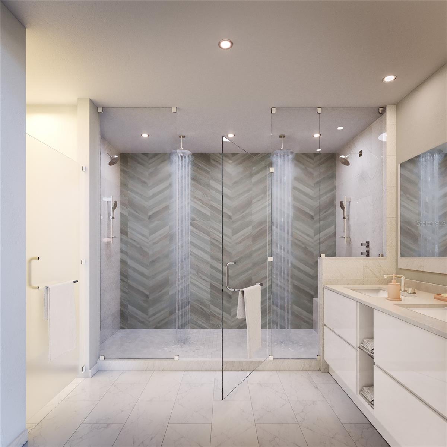
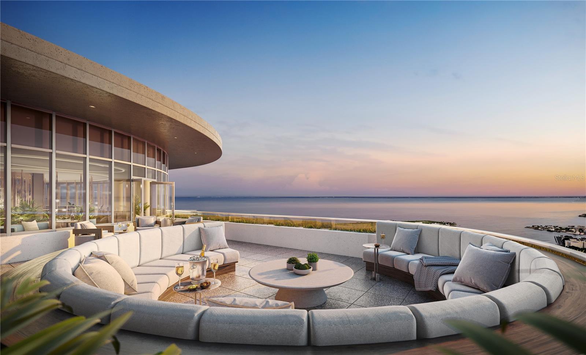
Active
400 CENTRAL AVE #808
$1,150,000
Features:
Property Details
Remarks
Under Construction. An iconic design from award-winning firm Arquitectonica with interiors and amenities by New York based Celano Design Studio. 400 Central offers an elevated approach to luxury city living unlike seen before in St. Petersburg. Enjoy 10’ ceilings with walls of glass allowing for an abundance of natural light in this well designed 2 bedroom 2.5 bath residence. The extensive terrace runs the entire length of the residence providing outdoor living and panoramic views from the living/dining room as well as each bedroom. The gourmet kitchen features Italian cabinetry with under cabinet lighting, quartz countertops and stainless-steel JennAir appliances including a gas cooktop, wall oven/ microwave, dishwasher and 36" refrigerator with bottom freezer. Other highlights are generous owners’ suite bathrooms with glass showers with bench seats, Grohe plumbing fixtures and Whirlpool washer/dryer. On the 7th level, residents can enjoy more than 36,000 square feet of thoughtfully designed indoor and outdoor amenities focused on health, wellness, and leisure—including a theater lounge and private dining room. Unwind by the resort-style heated pool, stay active in the state-of-the-art fitness center, or relax in the zen garden or a poolside cabana. Rising to the 45th floor, the Sky Lounge and Observatory reveals breathtaking, unobstructed 360-degree views of the city skyline, Tampa Bay, and the Gulf of America. Residences at 400 Central provide the convenience of the maintenance-free, lock-and-leave, condominium lifestyle in the heart of St. Petersburg.
Financial Considerations
Price:
$1,150,000
HOA Fee:
N/A
Tax Amount:
$0
Price per SqFt:
$853.12
Tax Legal Description:
Lot 1, Block 1 of the Abram C. Pheil Sub
Exterior Features
Lot Size:
98259
Lot Features:
N/A
Waterfront:
No
Parking Spaces:
N/A
Parking:
Assigned, Guest, Basement, Valet
Roof:
Membrane
Pool:
No
Pool Features:
Heated, Lighting, Outside Bath Access
Interior Features
Bedrooms:
2
Bathrooms:
3
Heating:
Central
Cooling:
Central Air
Appliances:
Built-In Oven, Cooktop, Dishwasher, Dryer, Electric Water Heater, Freezer, Ice Maker, Microwave, Range, Refrigerator, Washer
Furnished:
No
Floor:
Carpet, Tile
Levels:
One
Additional Features
Property Sub Type:
Condominium
Style:
N/A
Year Built:
2024
Construction Type:
Block, Metal Frame, Stucco
Garage Spaces:
Yes
Covered Spaces:
N/A
Direction Faces:
Northwest
Pets Allowed:
Yes
Special Condition:
None
Additional Features:
Balcony, Dog Run, Lighting, Outdoor Grill, Outdoor Kitchen
Additional Features 2:
Refer to condominium documents.
Map
- Address400 CENTRAL AVE #808
Featured Properties