





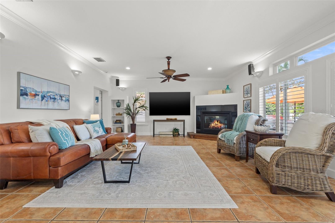

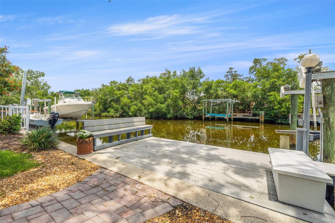







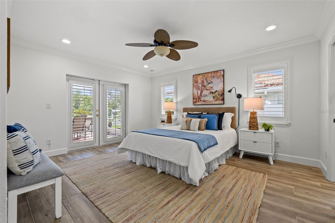

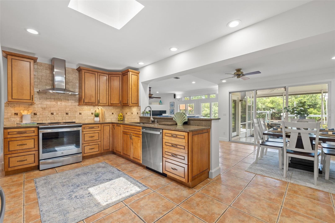



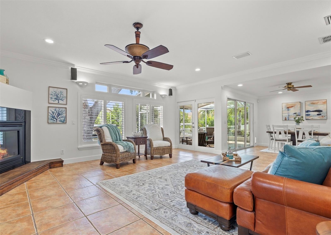





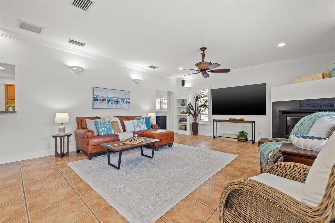




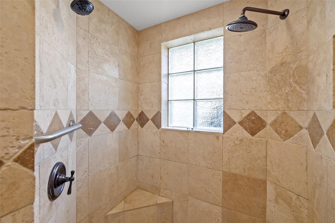


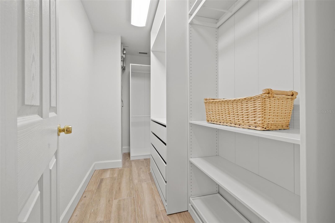





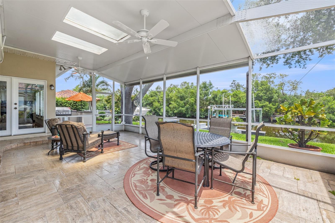
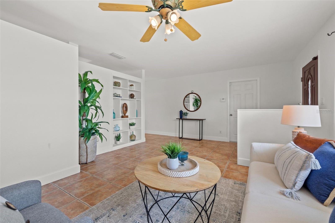

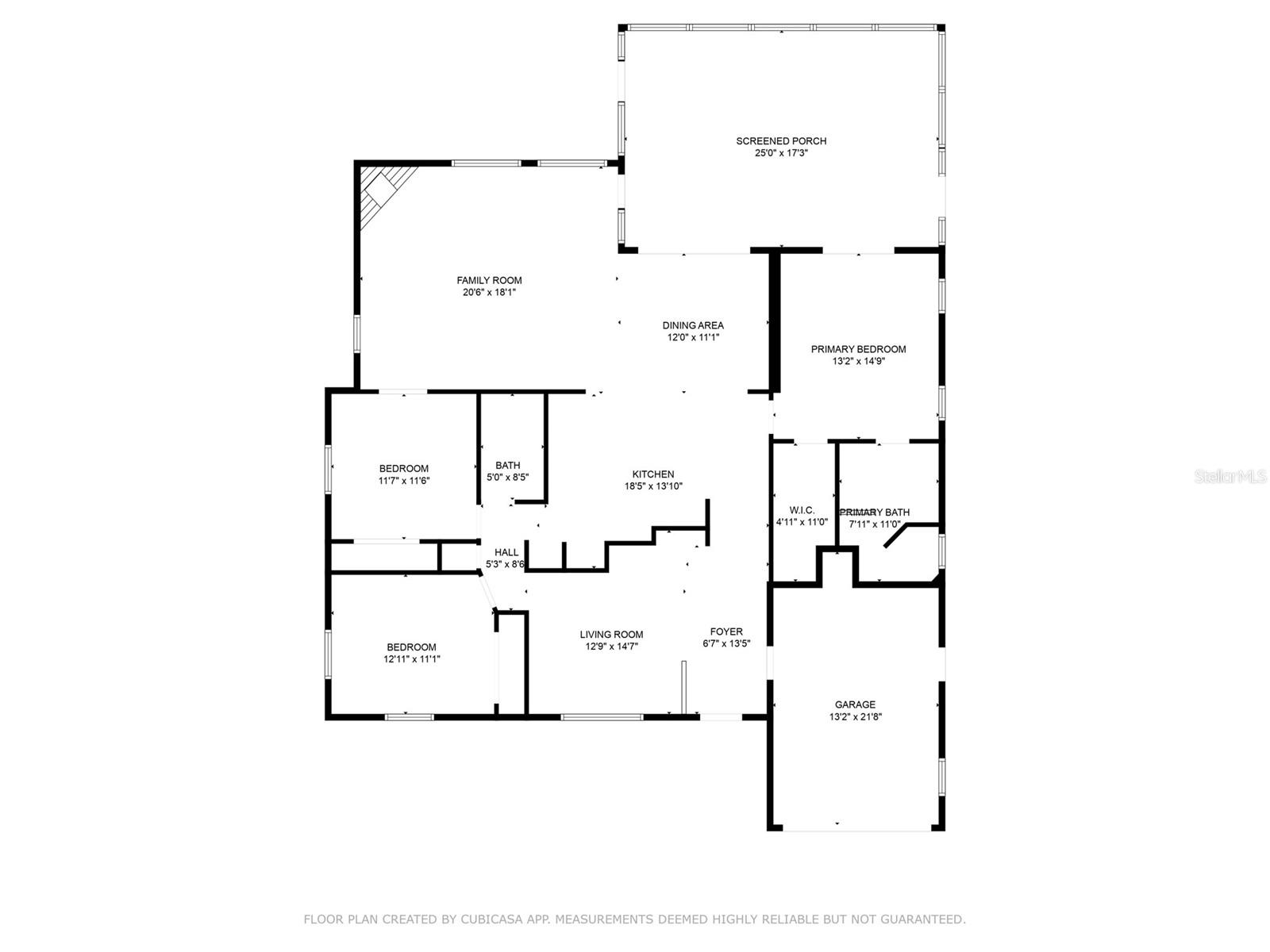
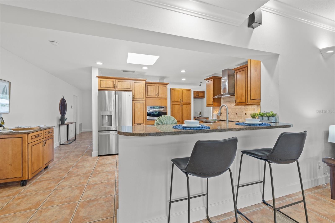



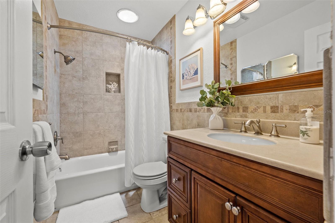



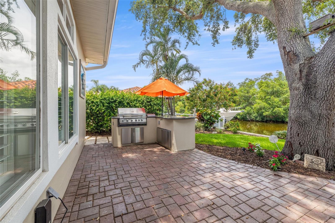
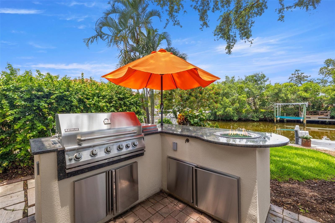
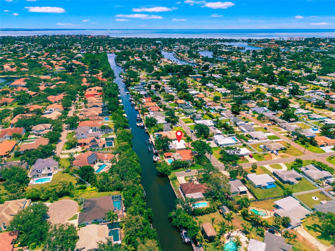

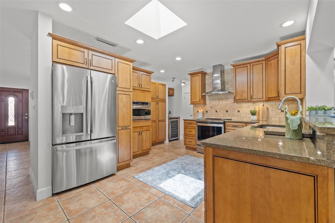
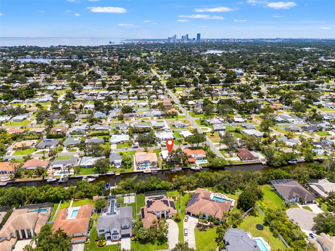

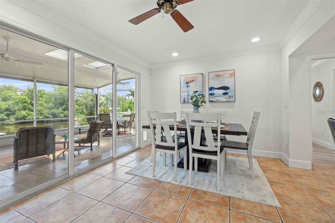



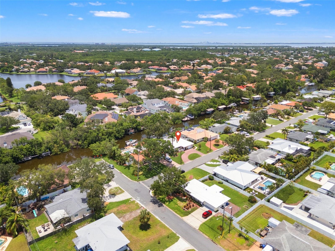





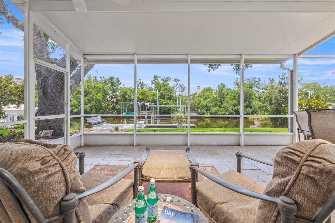


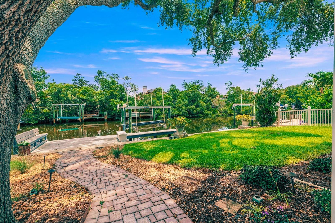


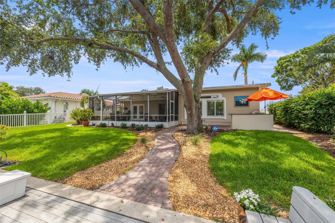






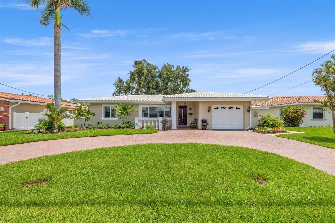
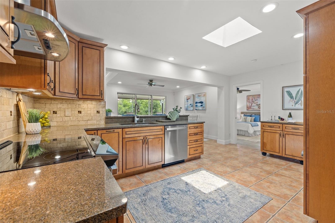




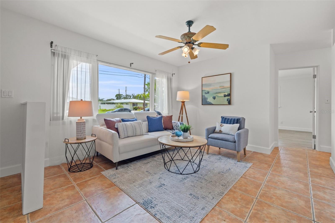




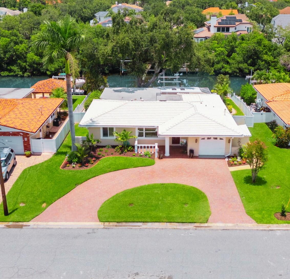









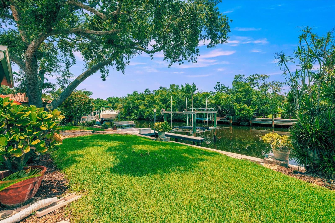






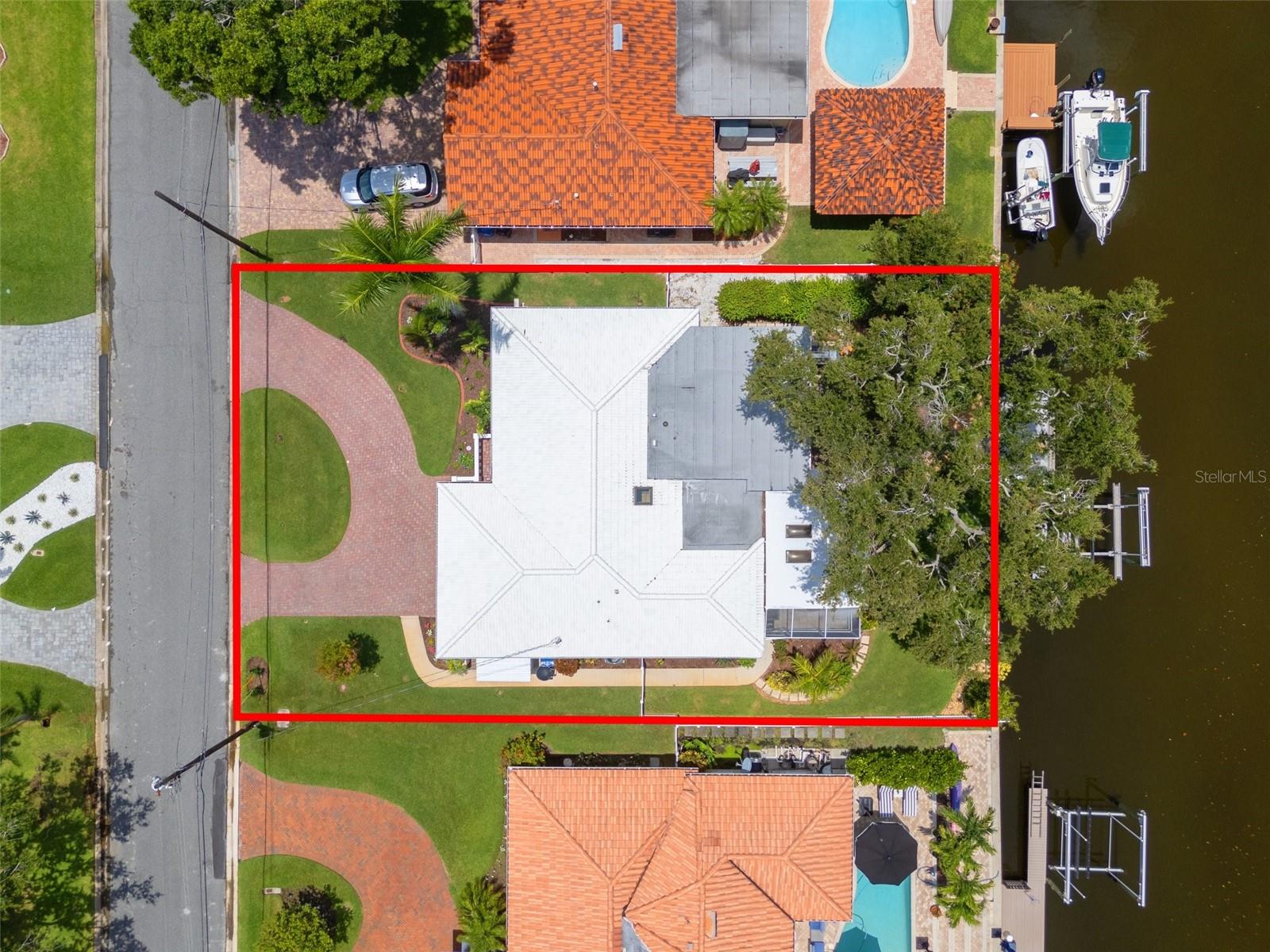




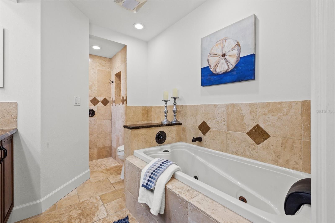

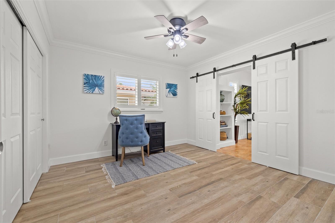

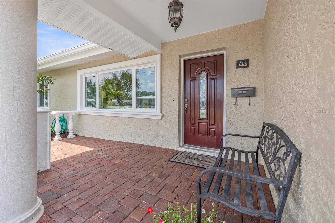








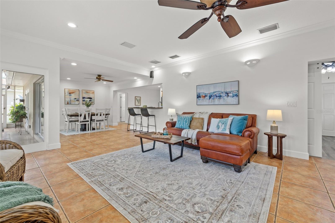







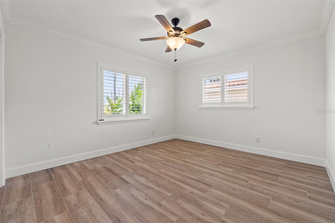



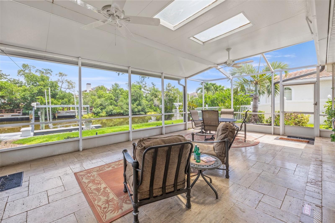


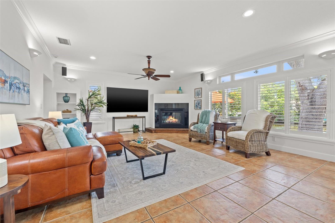


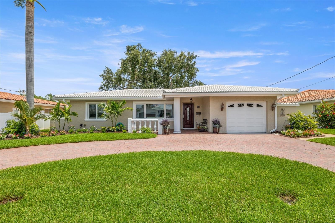
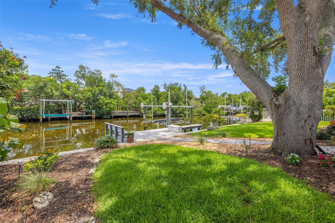







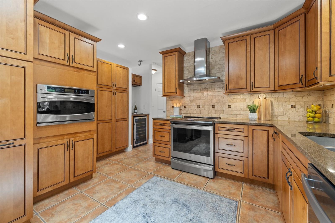











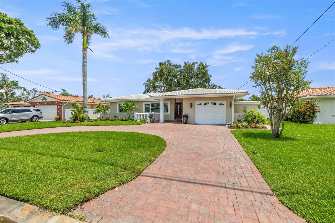










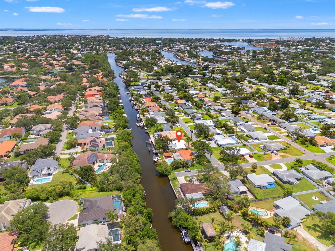



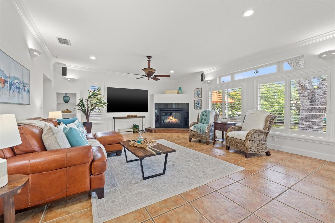


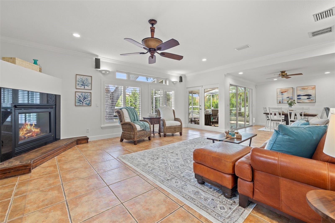




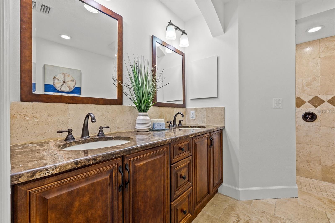
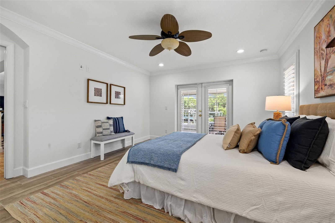

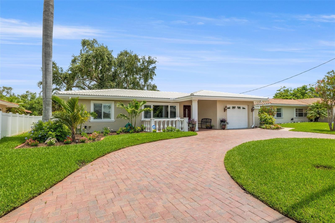

Active
715 45TH AVE NE
$975,000
Features:
Property Details
Remarks
Welcome to this beautifully maintained and thoughtfully updated 3-bedroom, 2-bath WATERFRONT home in the highly sought-after North East Park Shores neighborhood of St. Petersburg. Lovingly cared for by the same family for over 30 years, this residence exudes warmth, character, and quality craftsmanship throughout. Step through the front door into a bright and inviting formal living room filled with natural light. The spacious kitchen is the heart of this home, featuring rich Kraftmaid wood cabinetry, granite countertops, a custom mobile island with storage, stainless GE Profile appliances, a 36” pantry with pull-out shelves, and a built-in beverage bar complete with wine cooler. Enjoy tranquil water views from the kitchen, dining room, and family room, all of which open to a large, screened-in patio with an insulated aluminum roof—perfect for year-round entertaining. The cozy family room, centered around a beautiful gas fireplace, is the perfect spot to gather with friends and family. The expansive primary suite is a private retreat, with French doors leading to the patio, a custom walk-in closet, and a spa-like en-suite bath featuring a jetted tub, a large walk-in shower with a glass tile window, and a double vanity. Two additional bedrooms, both generously sized, include custom closet systems and share an updated hall bath. Step outside and discover your own backyard paradise. The outdoor kitchen is equipped with a Jenn-Aire natural gas grill, side burner, and a built-in fire pit—ideal for entertaining. A paver walkway leads to a Trex deck dock with a 13,000-lb boat lift and there’s a pathway to a 10x10 storage building, perfect for water toys and gear. Additional features include HURRICANE-RATED WINDOWS and DOORS, 6” crown molding and baseboards, custom plantation shutters, a 2020 HVAC system, TANKLESS GAS HOT WATER HEATER, newer tile roof with galvanized tie-downs, updated CPVC water lines, replaced sewer lines to the city connection, a 200-amp Square D electric panel, and so much more. Ideally located, this home offers convenient access to the 4th Street corridor with its many restaurants and shops; minutes from local grocery stores such as Whole Foods, Publix and Trader Joes; just 15 minutes to vibrant downtown St. Pete and quick connections to I-275, Tampa and the stunning Gulf beaches.
Financial Considerations
Price:
$975,000
HOA Fee:
N/A
Tax Amount:
$0
Price per SqFt:
$530.76
Tax Legal Description:
CRISP MANOR 1ST ADD BLK 2, LOT 2
Exterior Features
Lot Size:
8459
Lot Features:
N/A
Waterfront:
Yes
Parking Spaces:
N/A
Parking:
N/A
Roof:
Metal, Tile
Pool:
No
Pool Features:
N/A
Interior Features
Bedrooms:
3
Bathrooms:
2
Heating:
Central
Cooling:
Central Air
Appliances:
Built-In Oven, Dishwasher, Disposal, Range, Refrigerator, Wine Refrigerator
Furnished:
No
Floor:
Tile
Levels:
One
Additional Features
Property Sub Type:
Single Family Residence
Style:
N/A
Year Built:
1962
Construction Type:
Stucco
Garage Spaces:
Yes
Covered Spaces:
N/A
Direction Faces:
South
Pets Allowed:
No
Special Condition:
None
Additional Features:
Lighting, Outdoor Kitchen, Rain Gutters, Storage
Additional Features 2:
Buyer to confirm with the city of St Pete
Map
- Address715 45TH AVE NE
Featured Properties