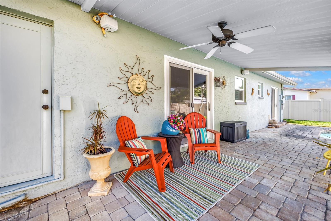
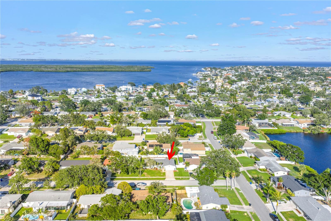
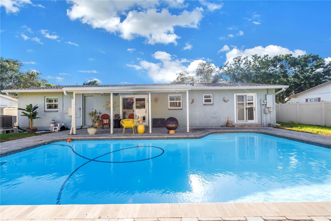
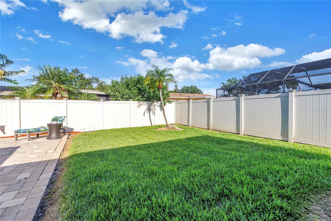
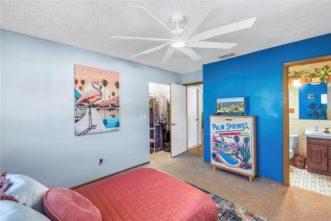
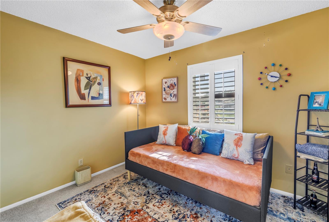
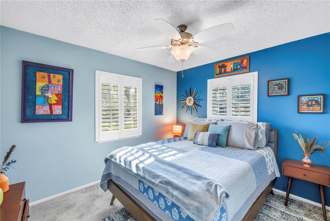
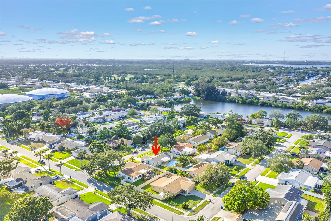
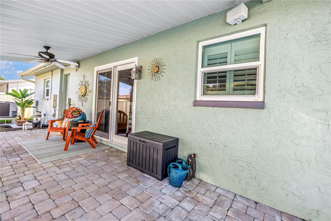
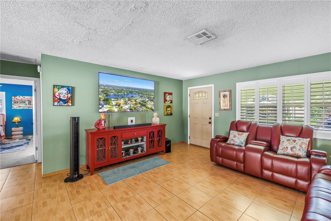
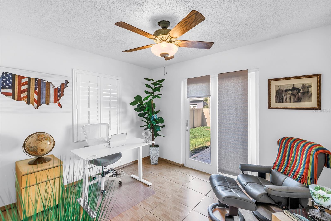
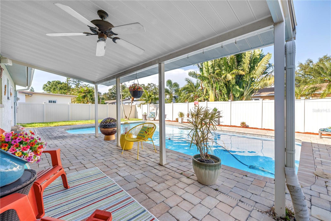
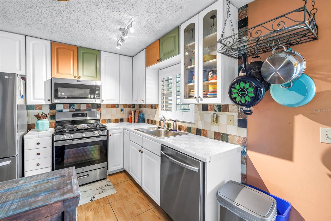
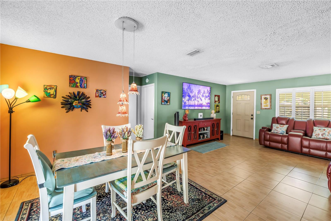
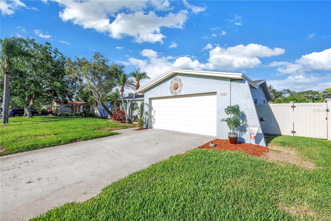
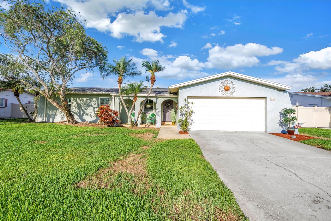
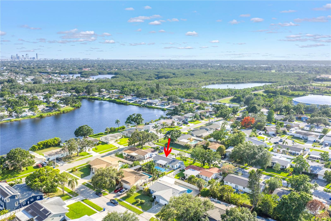
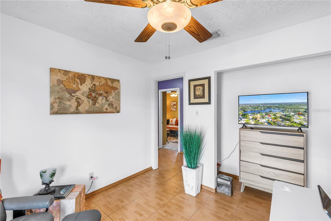
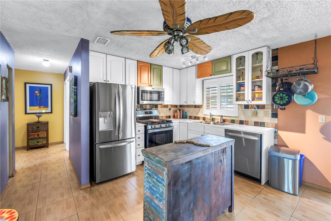
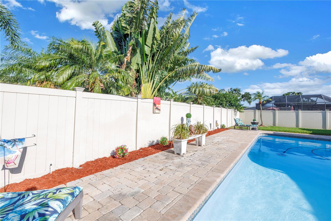
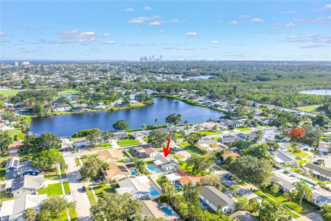
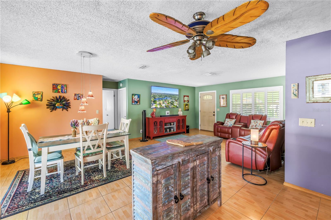
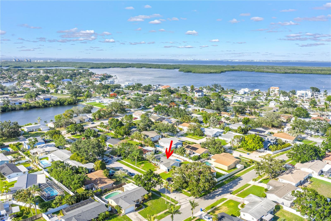

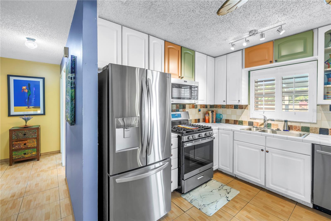
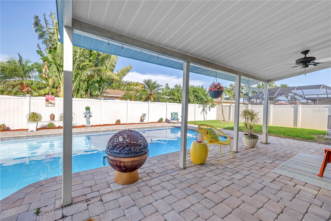
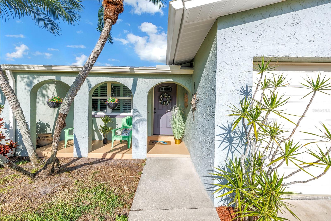
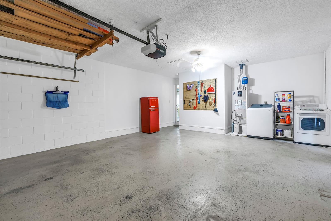
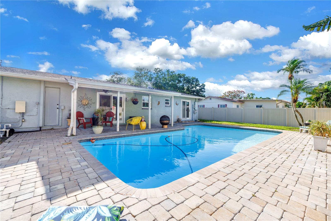
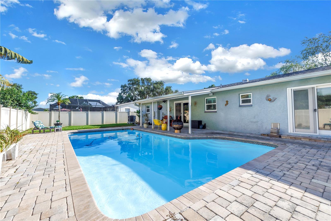
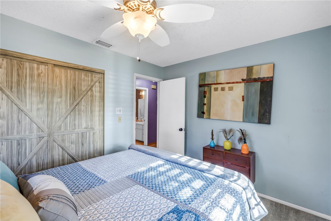
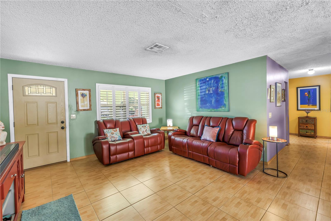
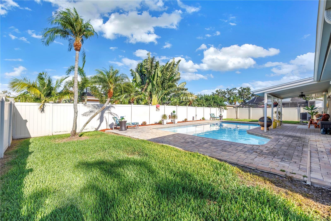
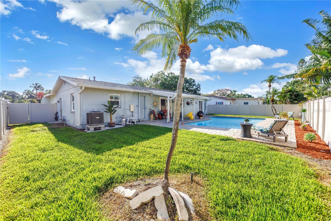
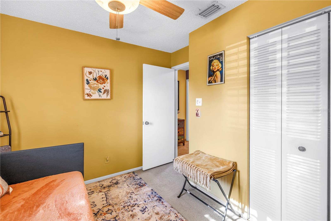
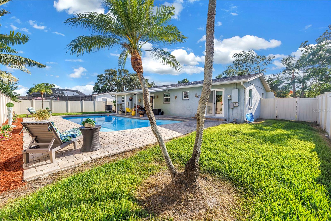
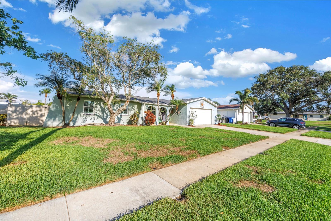
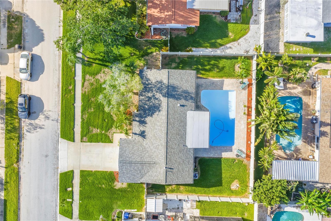
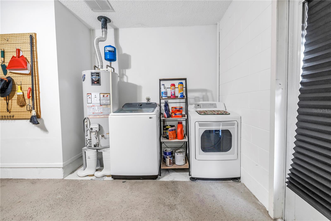
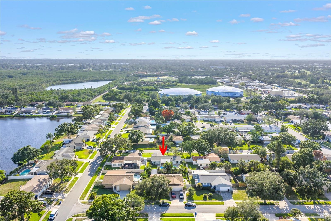
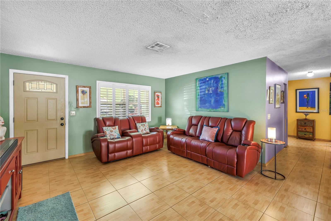
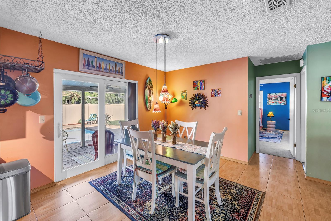
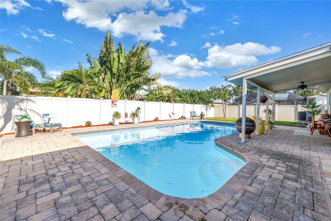
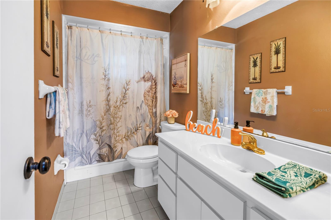
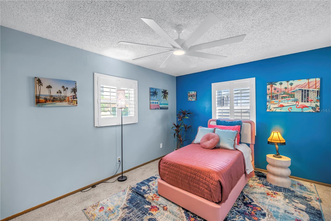
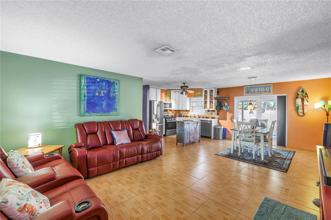
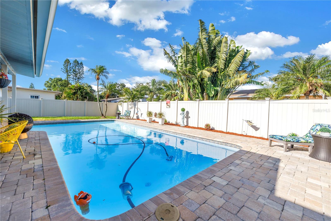
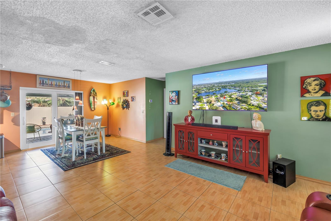
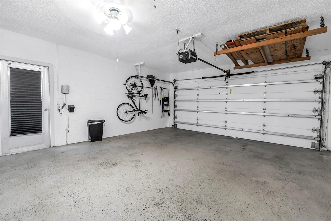
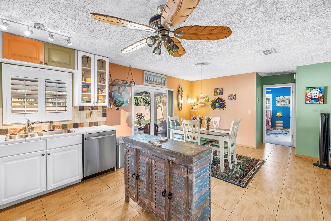
Active
5925 18TH ST NE
$449,500
Features:
Property Details
Remarks
This spacious 4-bedroom, 2-bathroom pool home features a desirable split floor plan with a private primary ensuite and plenty of room for family and guests. On the other side of the home 3 bedrooms share a large bathroom with jetted tub. Step outside to a large backyard perfect for entertaining, complete with a sparkling pool, expansive patio space, and an irrigation system on reclaimed water to keep the landscaping lush year-round. A newer vinyl fence surrounds the backyard. The extra-deep garage provides valuable storage or workspace options. Major systems have already been taken care of, including a new roof (2024), AC (2022), water heater (2020), new pool equipment (2025), New kitchen appliances (2025) and impact-resistant windows and sliders for peace of mind. Perfectly situated just minutes from vibrant downtown St. Pete and offering easy access to Tampa, this location truly offers the best of both worlds. Walking distance to Shore Acres Elementary and close to parks, golf, shopping, and dining. This home has never flooded, not even during recent hurricanes and has remained dry for the past 22 years under the current ownership with a transferable flood policy. Don’t miss the opportunity to make this well-maintained, centrally located property your forever home!
Financial Considerations
Price:
$449,500
HOA Fee:
N/A
Tax Amount:
$2732.09
Price per SqFt:
$354.5
Tax Legal Description:
SHORE ACRES, SEC 1 TWIN LAKES ADD BLK D, LOT 8
Exterior Features
Lot Size:
8133
Lot Features:
N/A
Waterfront:
No
Parking Spaces:
N/A
Parking:
Driveway
Roof:
Shingle
Pool:
Yes
Pool Features:
Fiberglass
Interior Features
Bedrooms:
4
Bathrooms:
2
Heating:
Central
Cooling:
Central Air
Appliances:
Dishwasher, Disposal, Dryer, Electric Water Heater, Microwave, Range, Refrigerator, Washer
Furnished:
No
Floor:
Carpet, Ceramic Tile
Levels:
One
Additional Features
Property Sub Type:
Single Family Residence
Style:
N/A
Year Built:
1975
Construction Type:
Block
Garage Spaces:
Yes
Covered Spaces:
N/A
Direction Faces:
West
Pets Allowed:
No
Special Condition:
None
Additional Features:
Sliding Doors
Additional Features 2:
verify with city planning for all rental restrictions
Map
- Address5925 18TH ST NE
Featured Properties