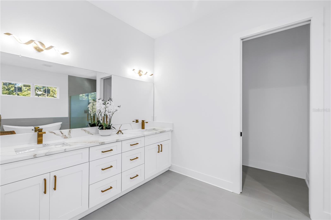
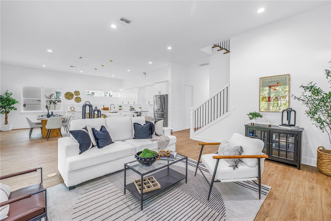
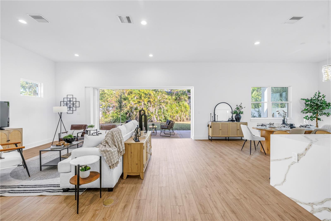
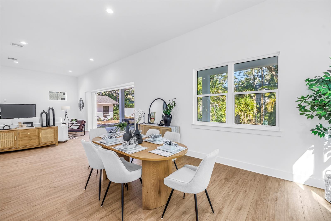
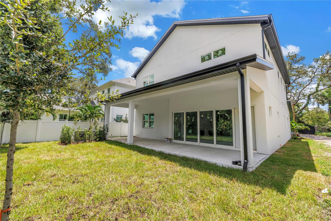
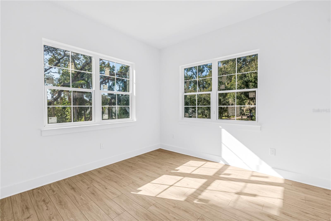
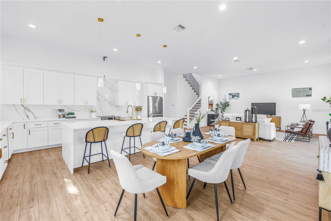
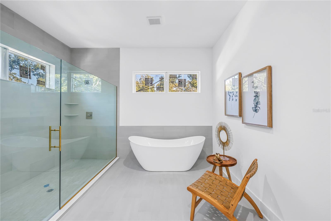
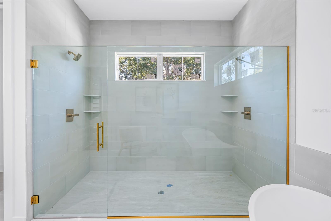
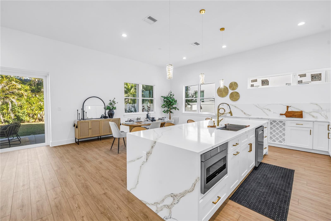
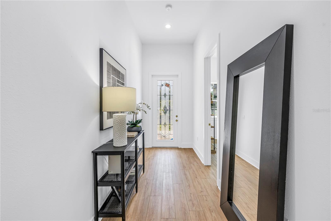
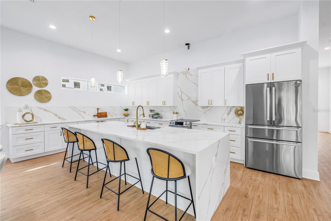
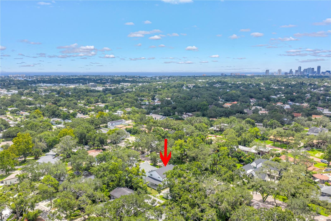
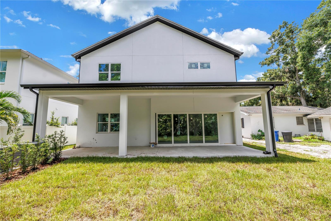
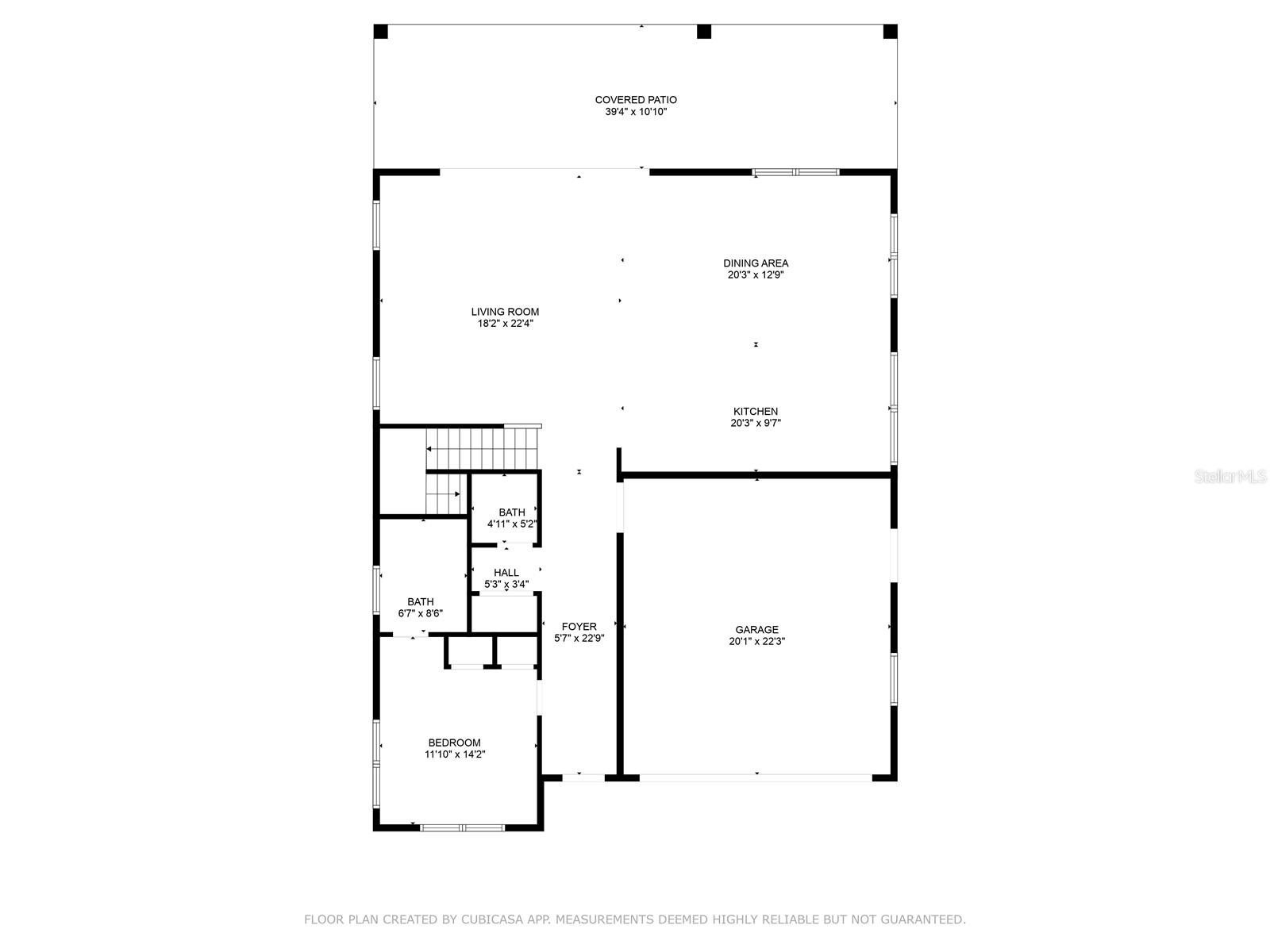
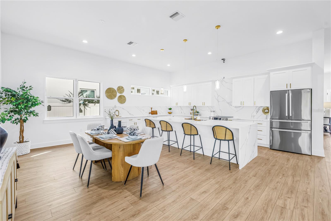
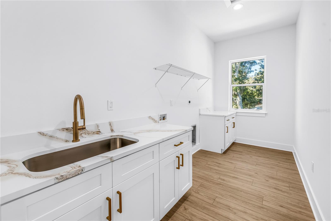
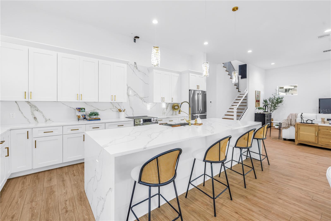
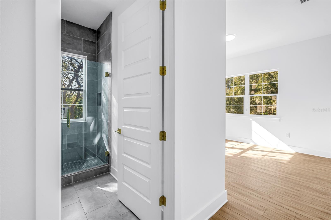
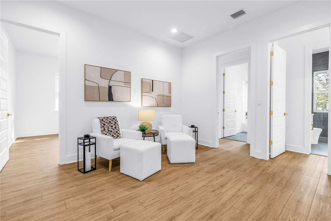
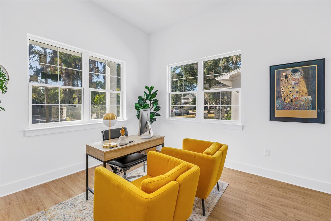
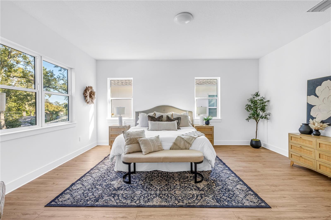
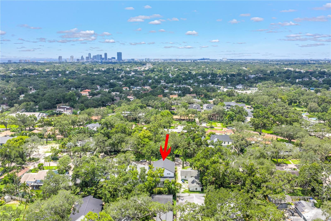
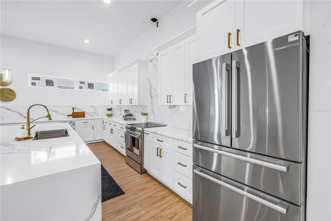
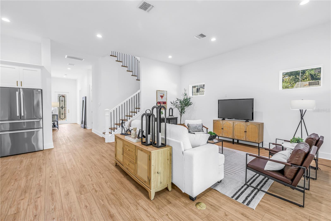
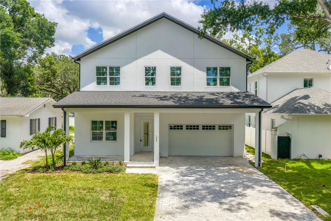
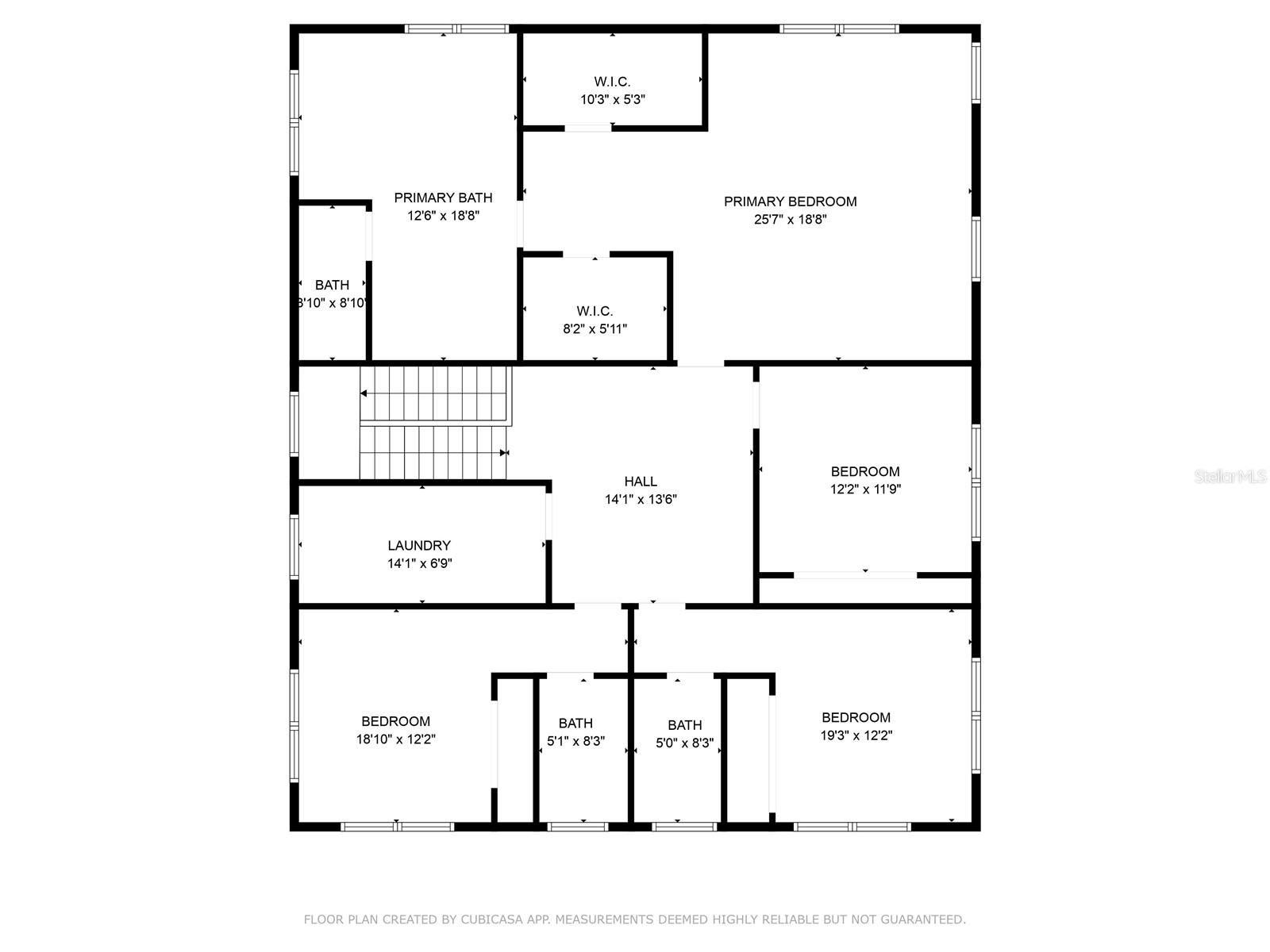
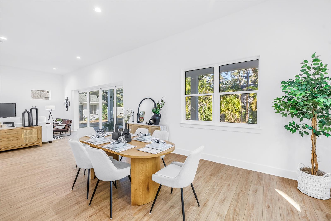
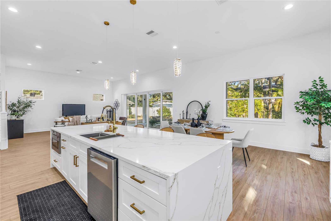
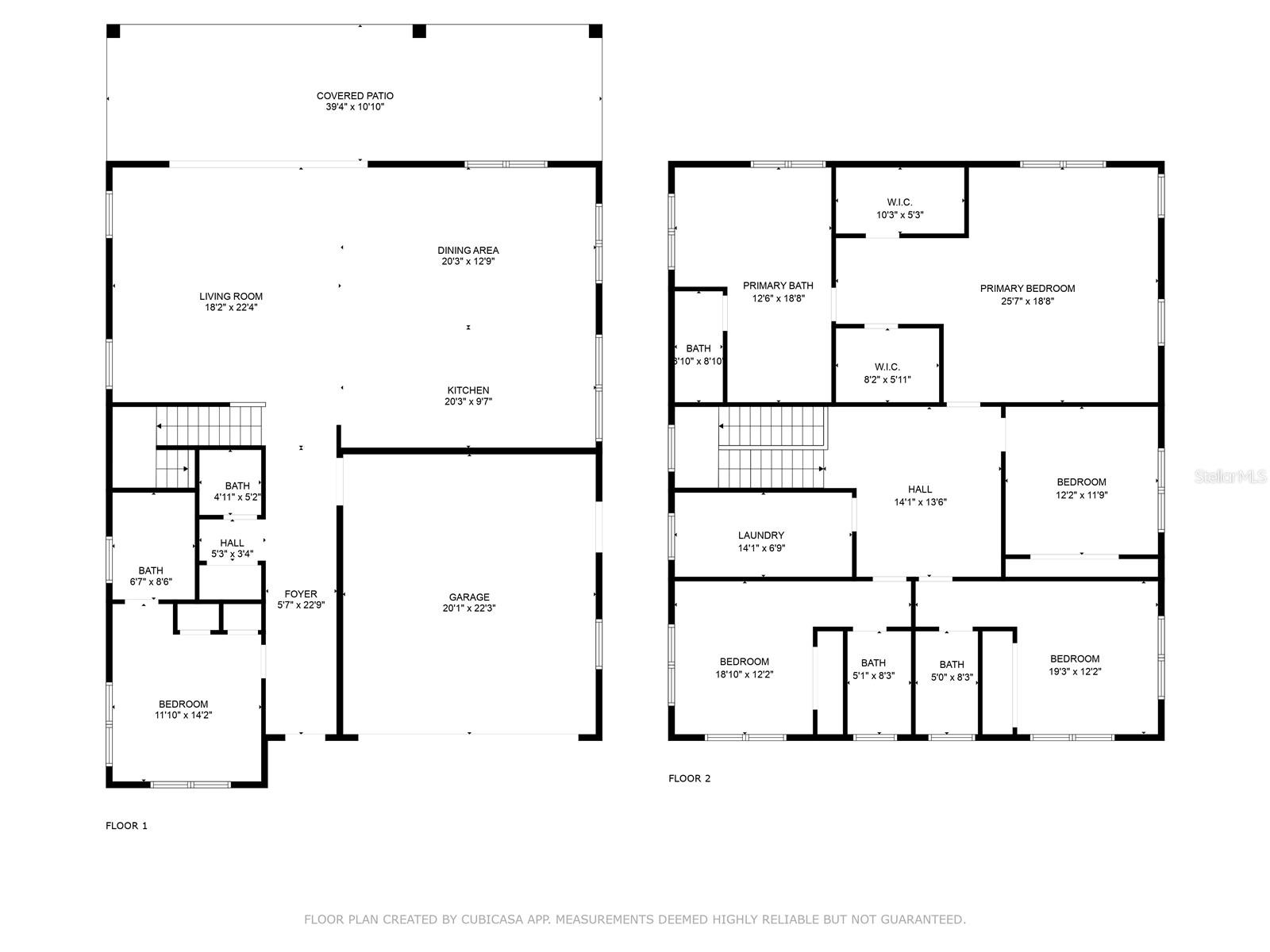
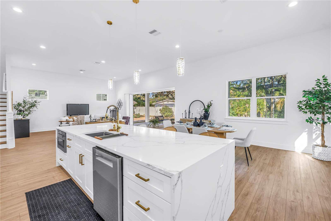
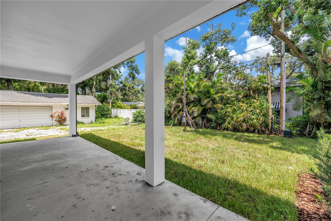
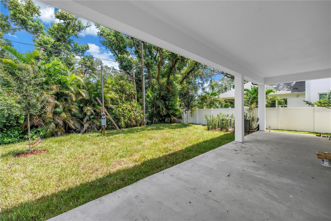
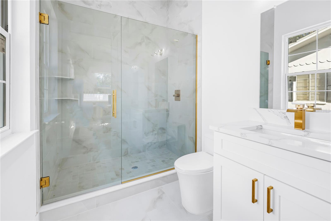
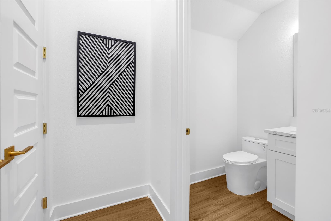
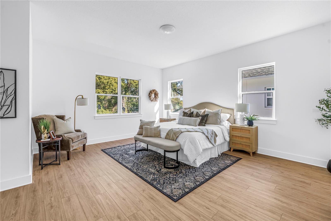
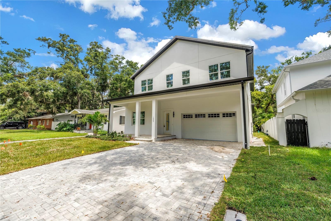
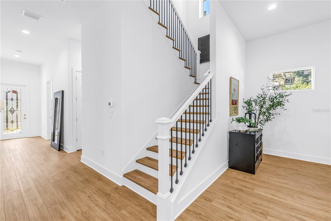
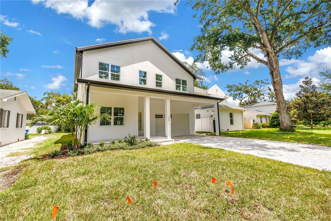
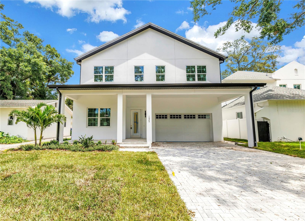
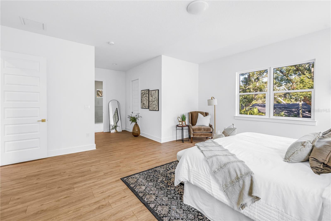
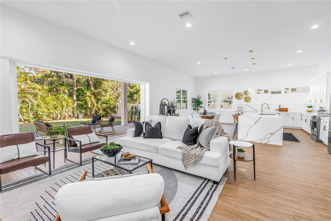
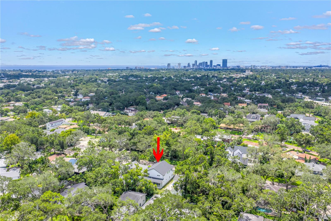
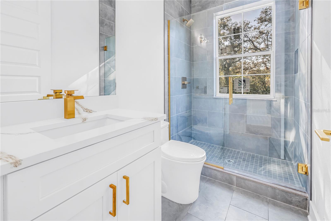
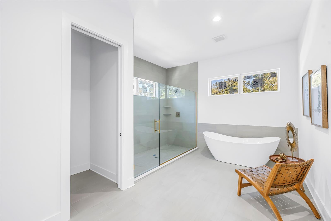
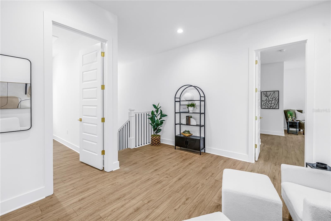
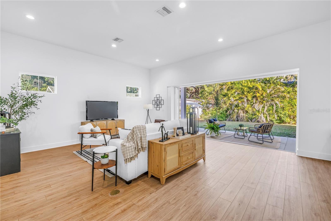
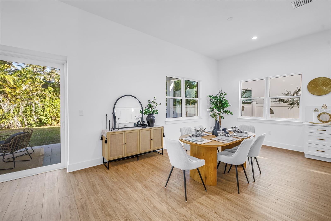
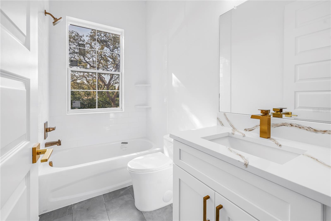
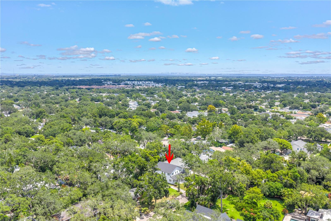
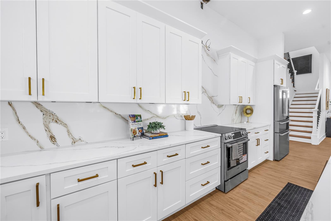
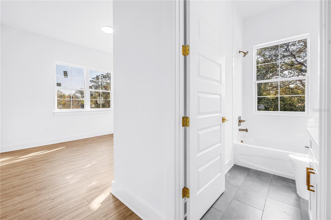
Active
1025 42ND AVE N
$1,388,000
Features:
Property Details
Remarks
Under Construction. Welcome to this stunning new construction home (estimated completion by the end of 2025) located in one of the most desirable and quaint neighborhoods in all of St. Petersburg. As you enter the neighborhood, you are greeted by mature trees lining the streets, perfectly manicured landscaping, and a sense of serenity. This home features 5 spacious bedrooms, 4.5 bathrooms, a 2 car garage, and more than 3,200 square feet of heated living space. The first floor open-concept floor plan is perfect for entertaining and hosting gatherings with friends and family. Sliders to the back porch and backyard allow for ample sunlight throughout the living room, kitchen, and dining area, and provide seamless indoor and outdoor living. The home has been thoughtfully designed for functionality, with a large bedroom and en suite bathroom on the ground floor, a second-floor laundry room, and a spacious primary suite complete with dual walk-in closets, dual vanities, and dual shower heads. The central location of Allendale should not be overlooked, as you are just minutes from the vibrant shopping, arts, and dining scene of downtown St. Pete, a short 20-minute drive to Tampa International Airport, and only 20 minutes from our world-renowned beaches along the Gulf.
Financial Considerations
Price:
$1,388,000
HOA Fee:
N/A
Tax Amount:
$5621.54
Price per SqFt:
$433.34
Tax Legal Description:
MONTICELLO PARK UNIT 1 BLK 4, LOT 35
Exterior Features
Lot Size:
6025
Lot Features:
N/A
Waterfront:
No
Parking Spaces:
N/A
Parking:
N/A
Roof:
Shingle
Pool:
No
Pool Features:
N/A
Interior Features
Bedrooms:
5
Bathrooms:
5
Heating:
Electric
Cooling:
Central Air
Appliances:
Dishwasher, Range, Refrigerator
Furnished:
No
Floor:
Luxury Vinyl, Tile
Levels:
Two
Additional Features
Property Sub Type:
Single Family Residence
Style:
N/A
Year Built:
2025
Construction Type:
Block, Stucco, Frame
Garage Spaces:
Yes
Covered Spaces:
N/A
Direction Faces:
South
Pets Allowed:
No
Special Condition:
None
Additional Features:
Lighting, Sidewalk, Sliding Doors
Additional Features 2:
Buyer and buyer's agent to verify all lease restrictions with city and county regulations.
Map
- Address1025 42ND AVE N
Featured Properties