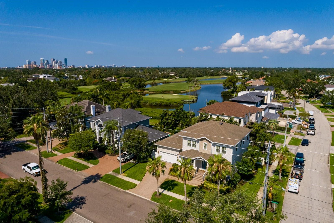
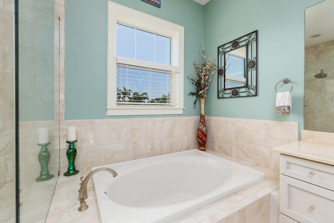
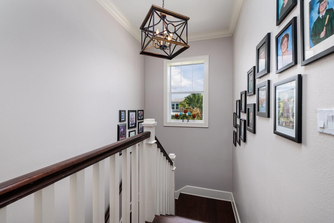
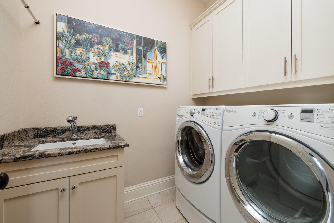
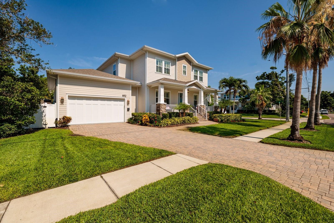
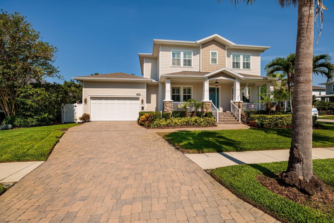
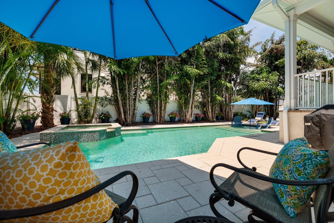
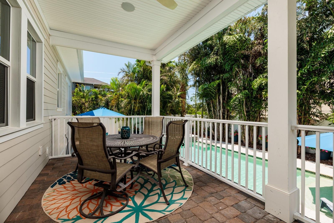
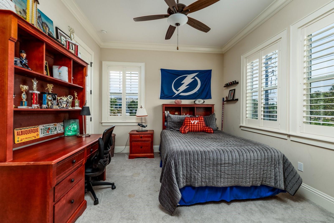
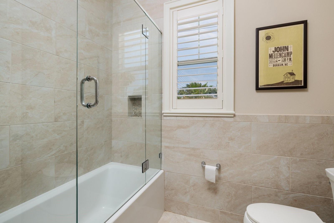
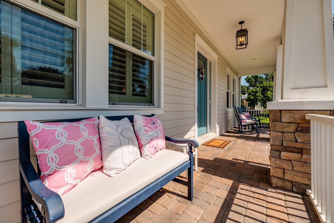
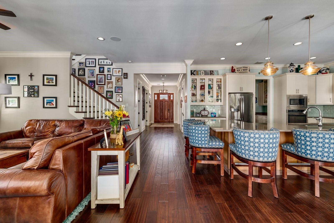
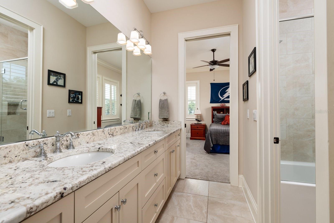
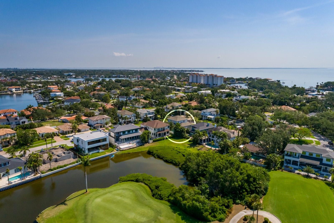
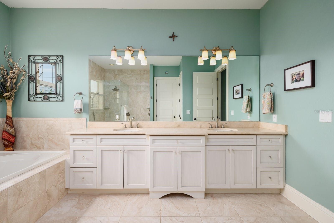
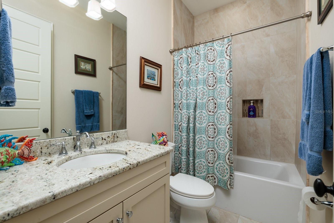
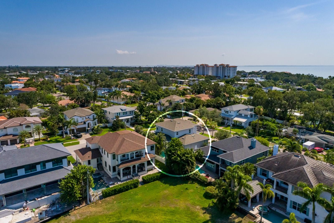
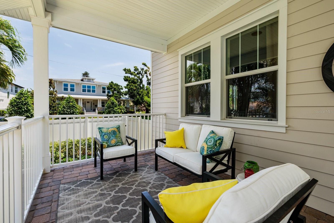
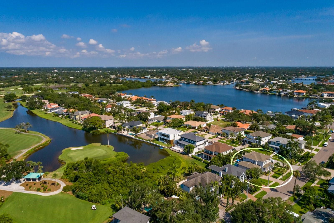
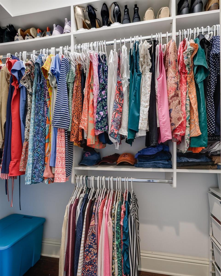
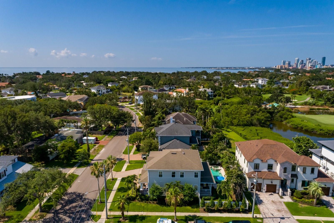
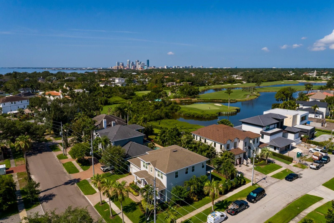
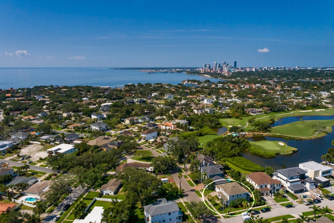
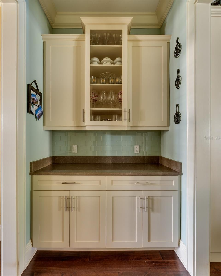
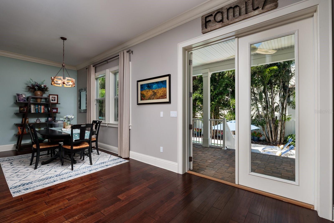
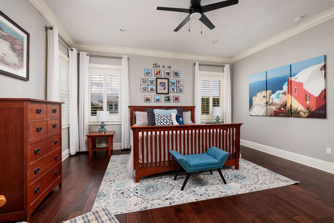
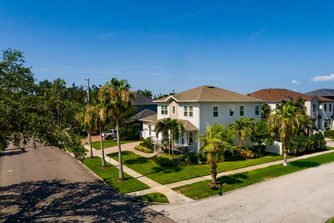
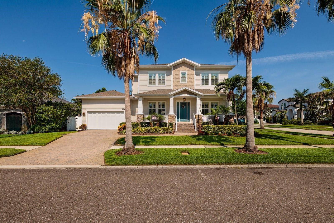
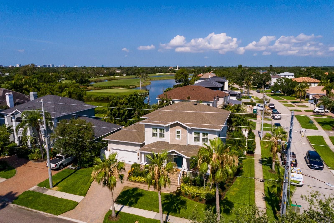
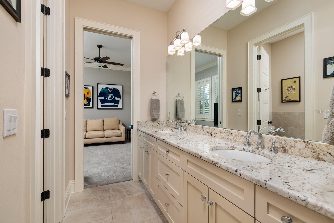
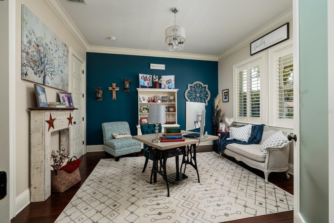
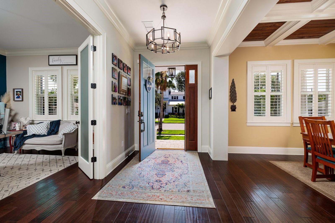
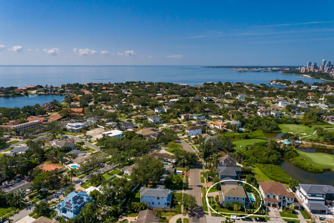
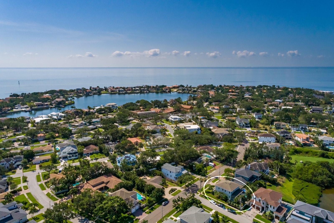
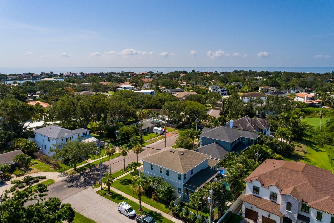
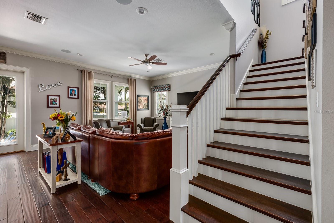
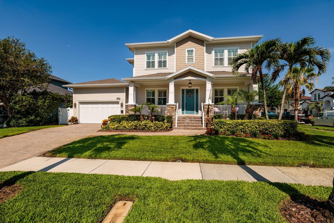
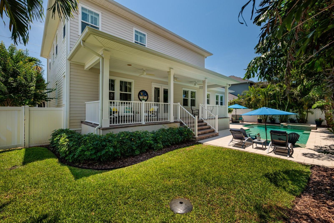
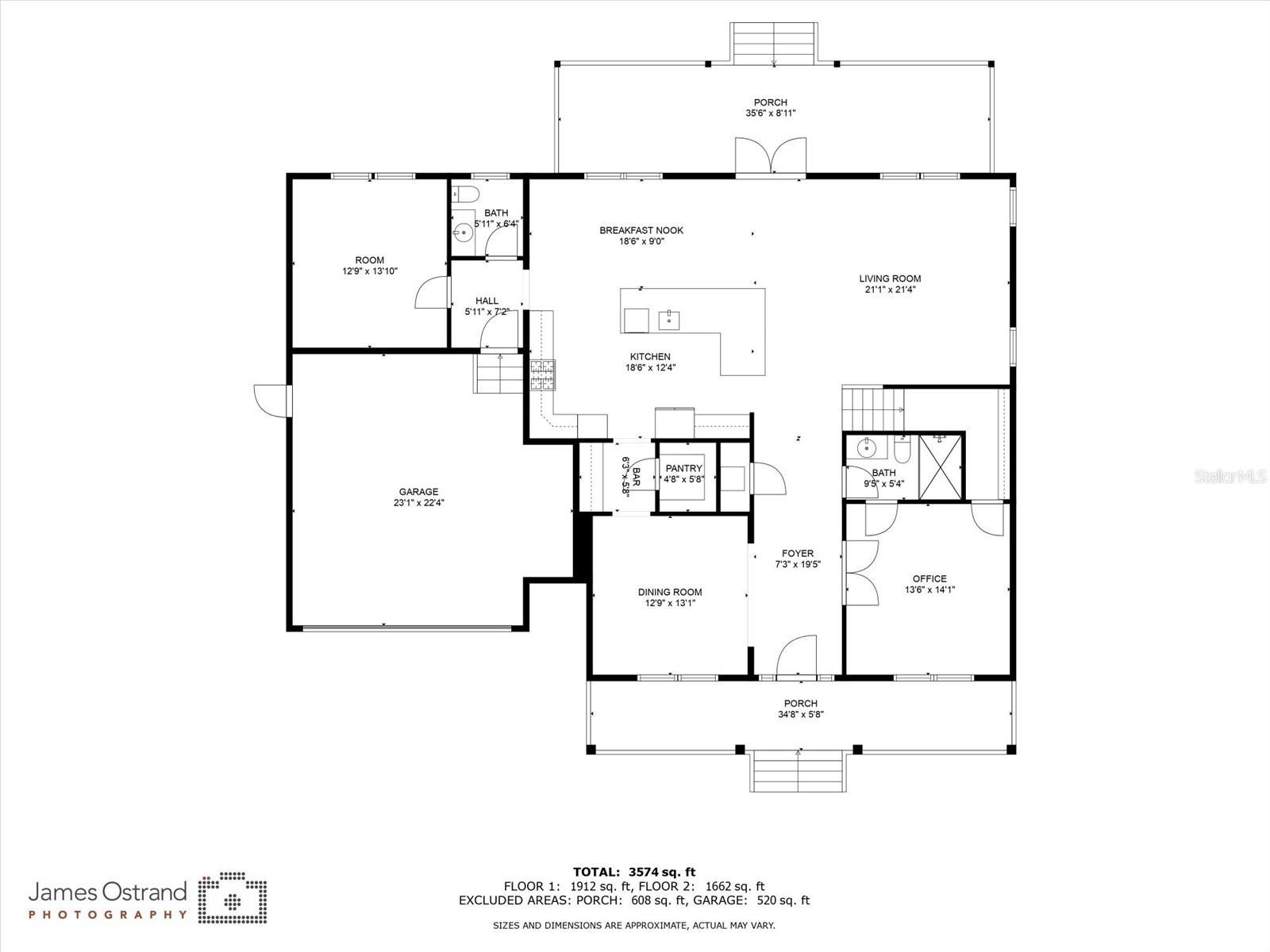
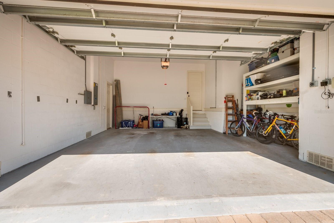
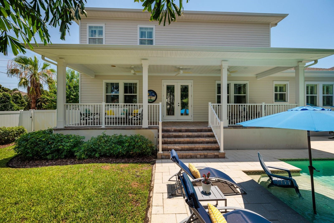
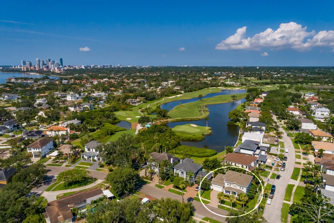
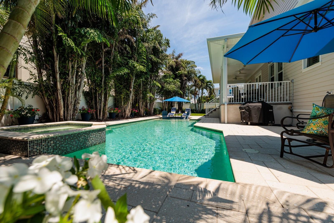
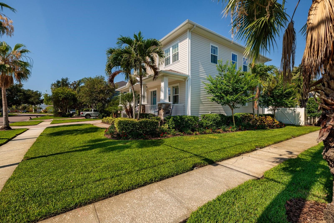
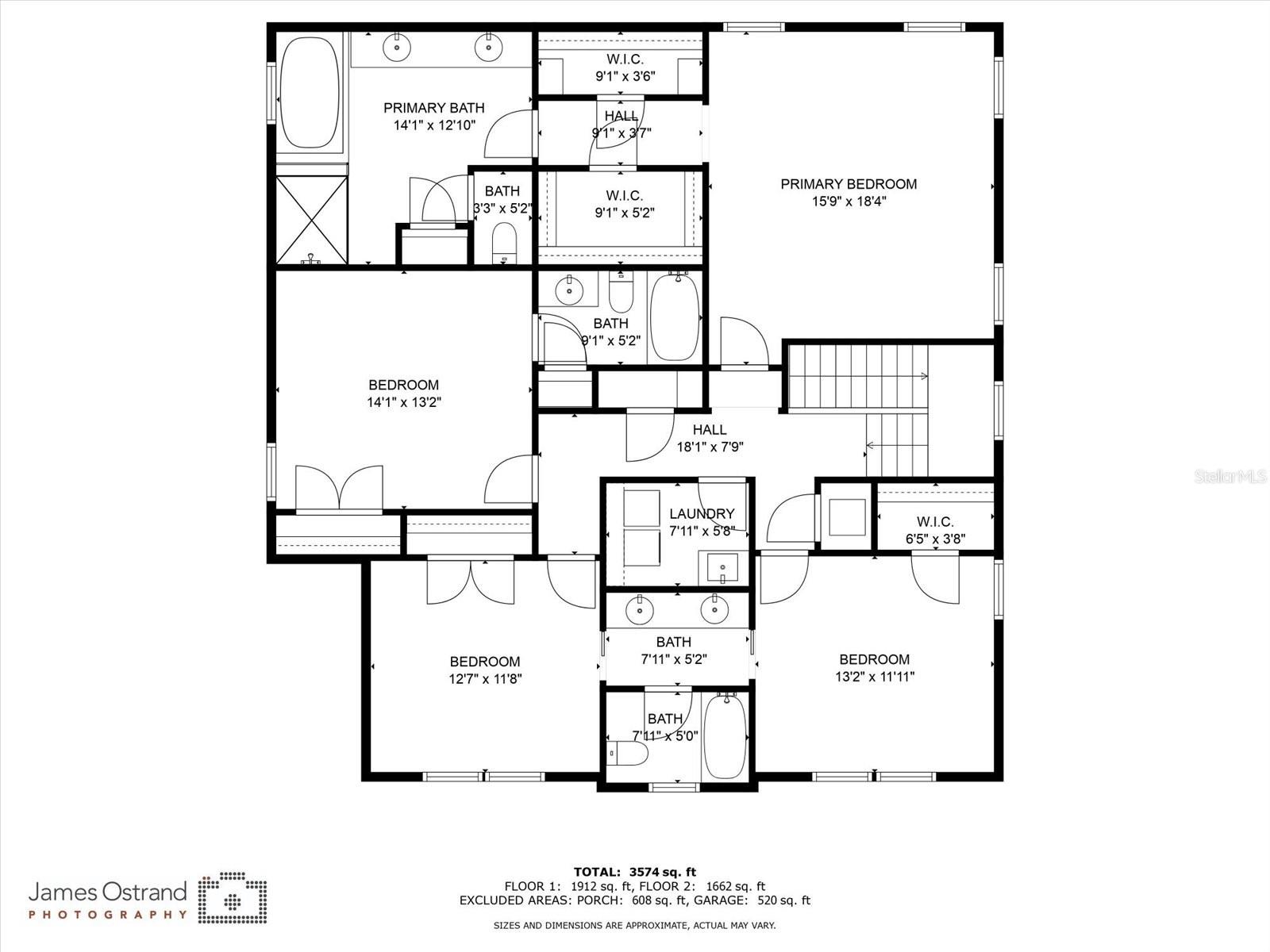
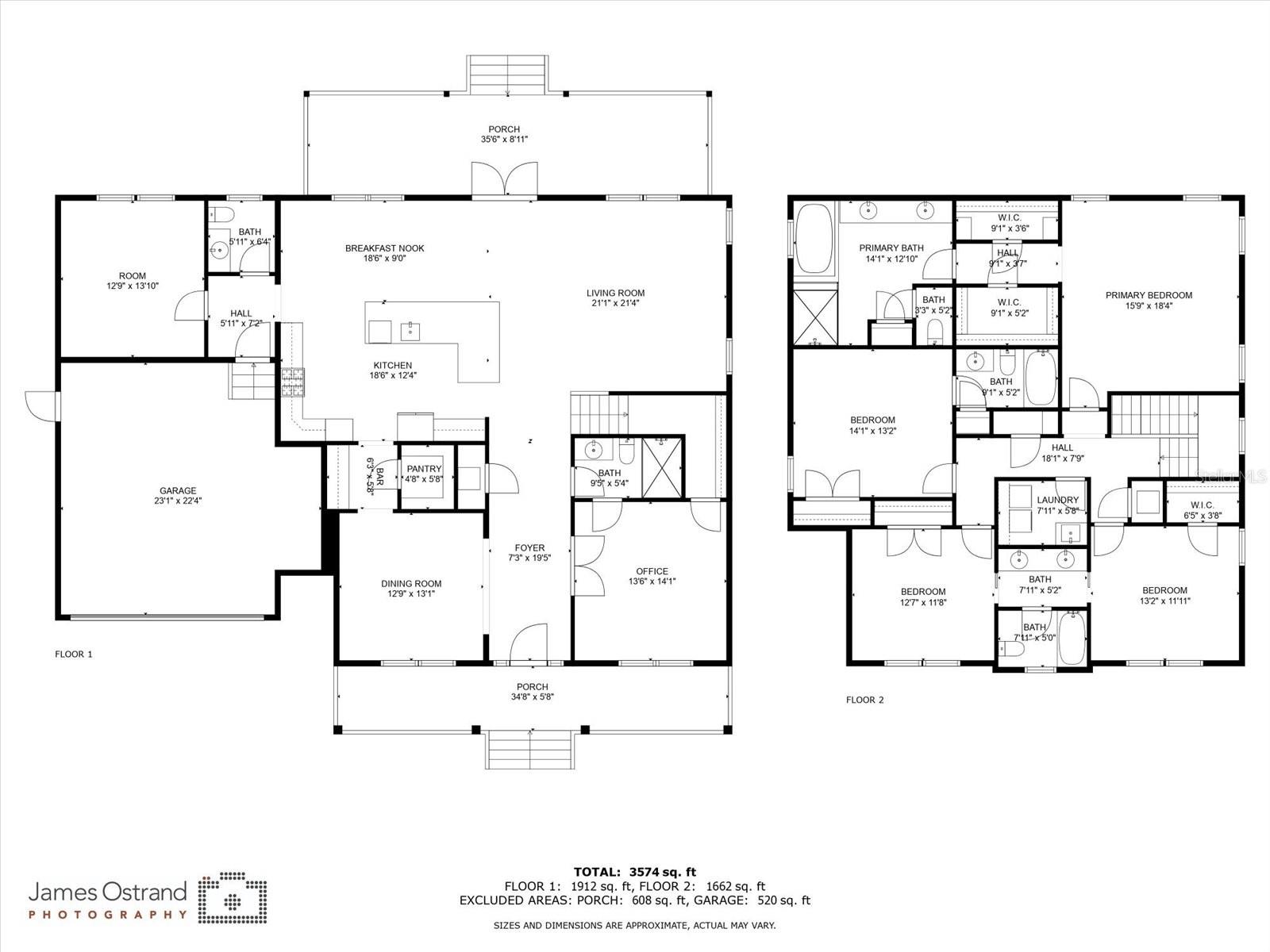
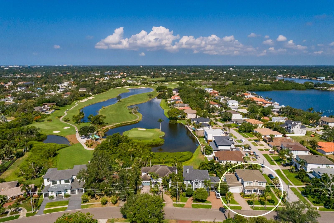
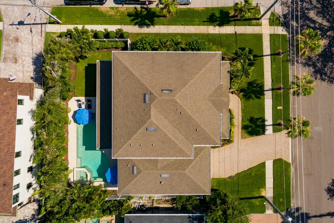
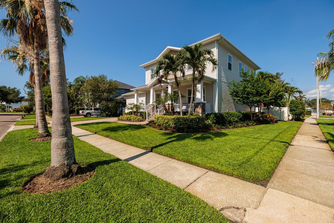
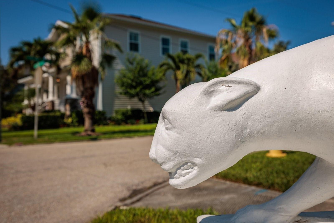
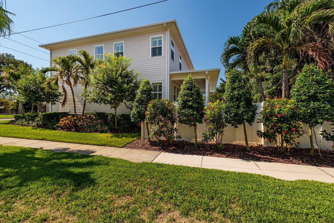
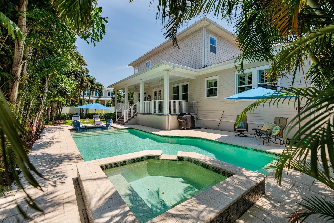
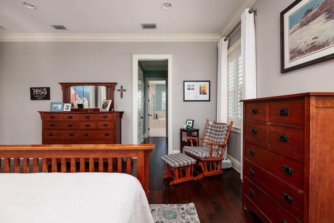
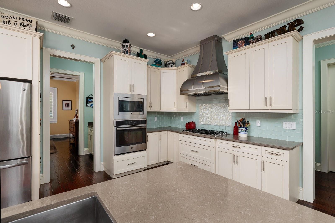
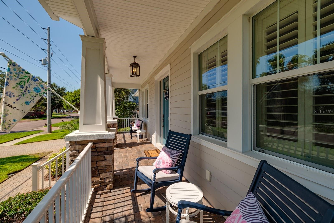
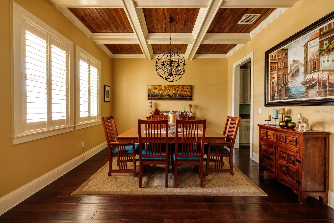
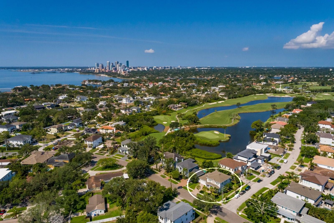
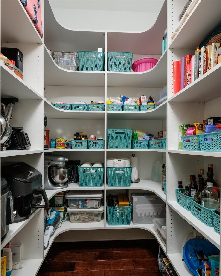
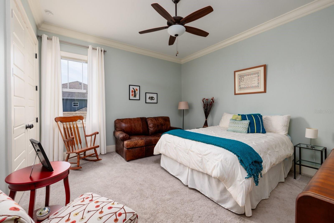
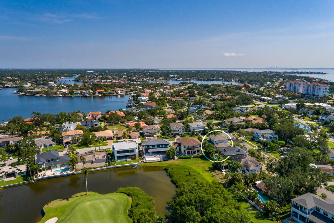
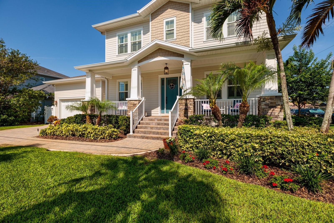
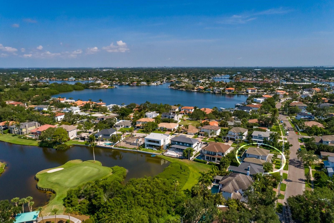
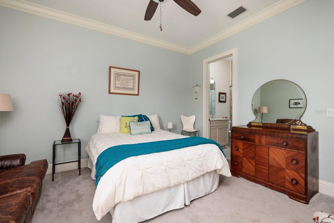
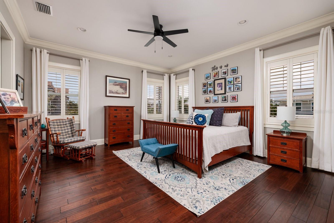
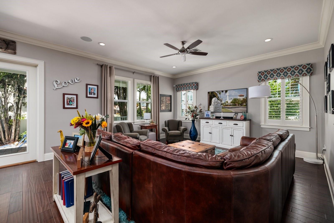
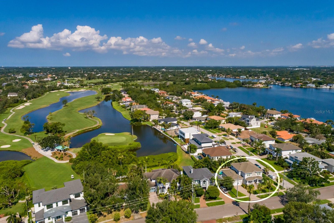
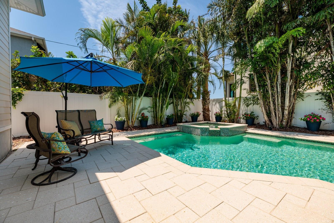
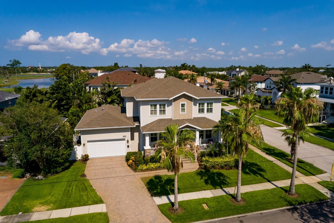
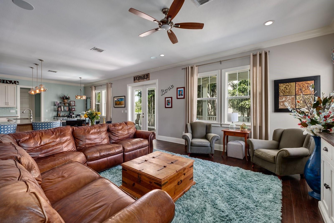
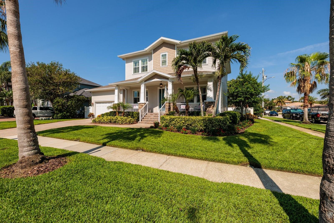
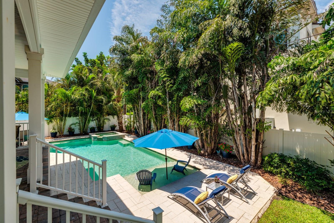
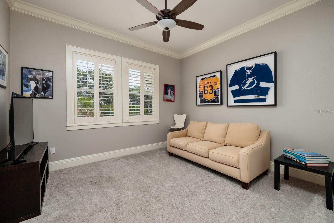
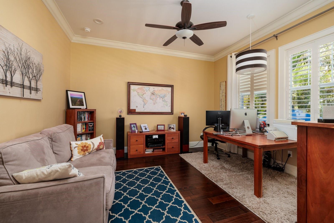
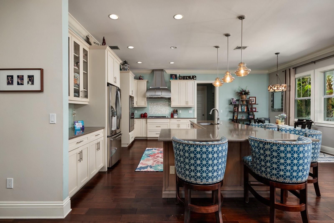
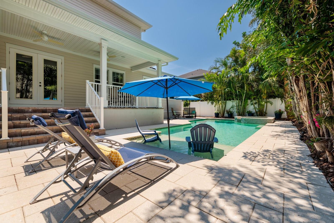
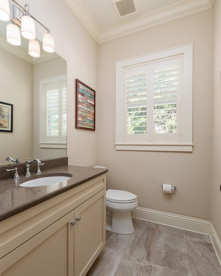
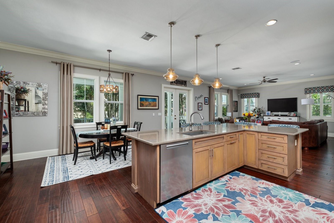
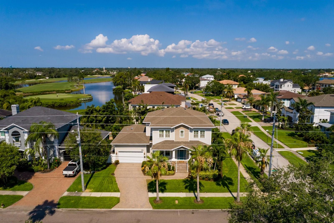
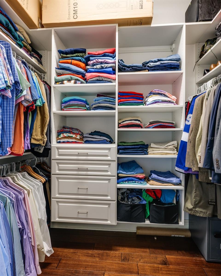
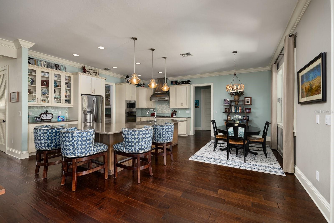
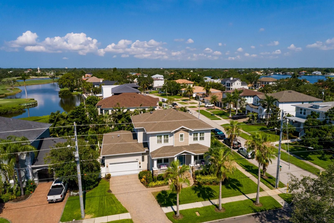
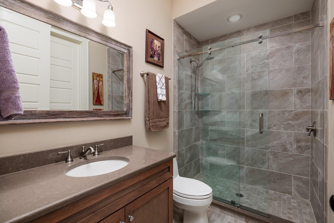
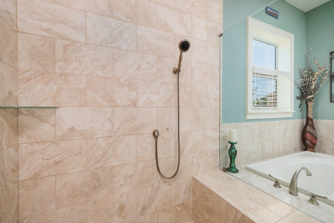
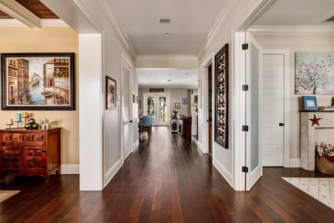
Active
852 CORDOVA BLVD NE
$2,349,900
Features:
Property Details
Remarks
Welcome to this stunning Craftsman-style home in the highly sought-after Snell Isle neighborhood. Built in 2015 and situated on a generous corner lot, this elegant 5-bedroom, 4.5-bathroom two-story residence offers over 3,500 square feet of thoughtfully designed living space and is packed with premium upgrades. The current owners have spared no expense, adding a buried 500-gallon propane tank to fuel the high BTU Capital Culinary five-burner gas cooktop, a new custom stainless steel range hood, and a newer custom "Sekas" saltwater pool and spa with a new pump and salt cell. Plantation shutters adorn most of the home, and fresh interior paint has been completed throughout. The open floor plan is ideal for entertaining, boasting a spacious chef’s kitchen with quartz countertops, an oversized wraparound island with farm sink, a walk-in pantry, and a sunny breakfast nook. French doors lead to a covered and pavered lanai overlooking the beautifully fenced backyard oasis. The first floor also features a formal dining room with a butler’s pantry, a private office, and flexible bedroom spaces that make an ideal in-law setup. Upstairs, you’ll find four additional bedrooms, including a luxurious primary suite with soaring ceilings, two walk-in closets, a spa-like bathroom with a soaking tub, frameless glass shower, and dual vanities. A Jack-and-Jill bath has been upgraded with a stylish glass enclosure. Gorgeous hand-scraped maple cappuccino wood floors flow throughout the main living areas and master bedroom, with plush carpeting in the additional bedrooms and porcelain tile in the bathrooms. The home also features two high-efficiency HVAC systems and custom hurricane-impact windows for comfort and peace of mind. This prime Snell Isle location offers unbeatable access to the best of St. Petersburg—just a short golf cart ride to The Vinoy Golf & Country Club, Beach Drive, waterfront parks, fine dining, shopping, museums, and only 20 minutes to the beach. This move-in ready masterpiece checks every box. Call the listing agent today to schedule your private tour!
Financial Considerations
Price:
$2,349,900
HOA Fee:
N/A
Tax Amount:
$20350.67
Price per SqFt:
$657.5
Tax Legal Description:
EDEN SHORES SEC 2 BLK 4, LOT 8
Exterior Features
Lot Size:
7924
Lot Features:
Corner Lot, Flood Insurance Required, FloodZone, City Limits, Landscaped, Paved
Waterfront:
No
Parking Spaces:
N/A
Parking:
Curb Parking, Deeded, Garage Door Opener, Ground Level, Guest, On Street, Open, Oversized, Parking Pad
Roof:
Shingle
Pool:
Yes
Pool Features:
Gunite, In Ground
Interior Features
Bedrooms:
5
Bathrooms:
5
Heating:
Central
Cooling:
Central Air
Appliances:
Convection Oven, Cooktop, Dishwasher, Disposal, Dryer, Microwave, Range, Range Hood, Refrigerator, Washer
Furnished:
No
Floor:
Ceramic Tile, Wood
Levels:
Two
Additional Features
Property Sub Type:
Single Family Residence
Style:
N/A
Year Built:
2015
Construction Type:
Block
Garage Spaces:
Yes
Covered Spaces:
N/A
Direction Faces:
East
Pets Allowed:
No
Special Condition:
None
Additional Features:
French Doors, Lighting
Additional Features 2:
N/A
Map
- Address852 CORDOVA BLVD NE
Featured Properties