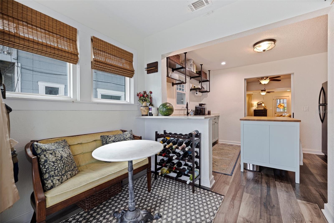
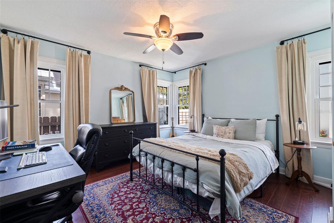
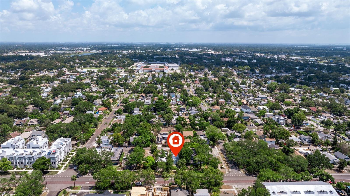
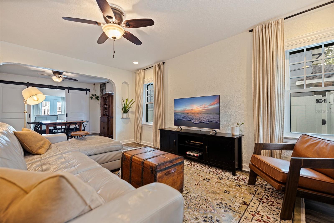
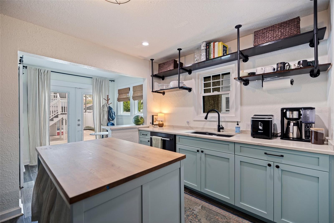
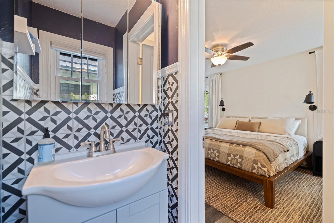
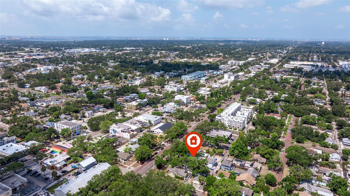
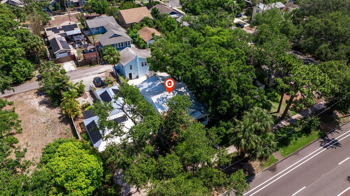
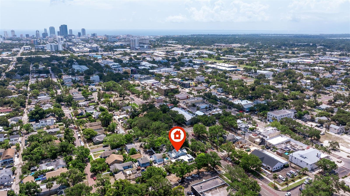
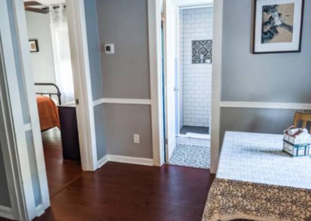
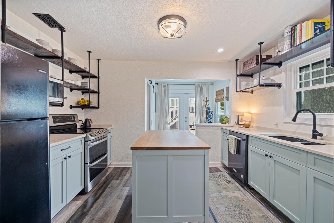
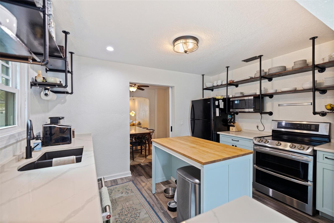
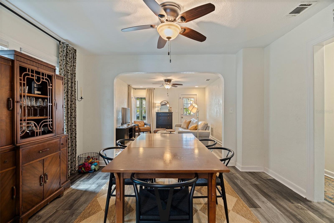
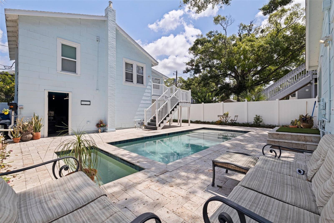
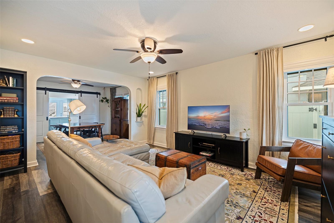
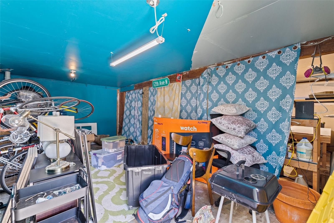
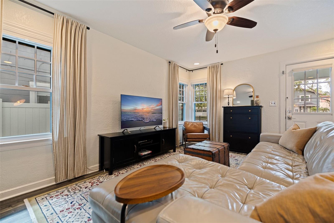
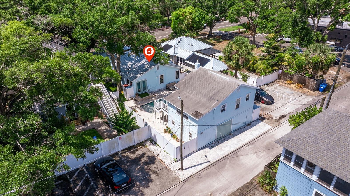
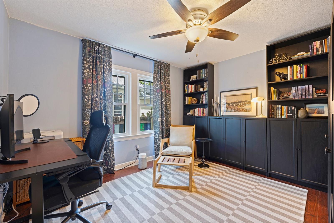
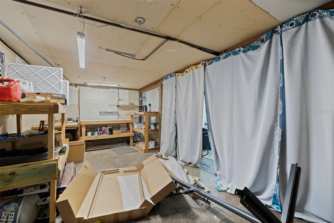
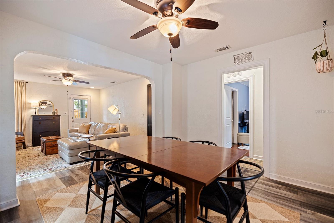
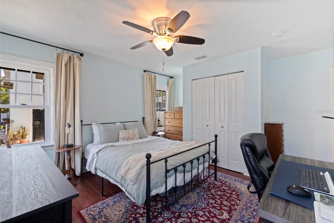
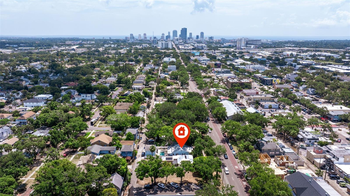
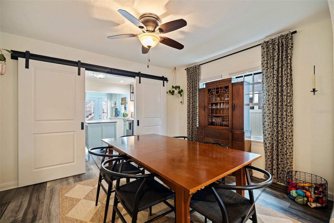
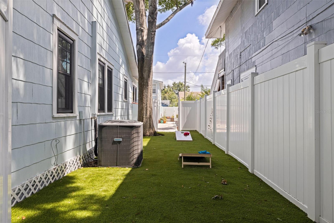
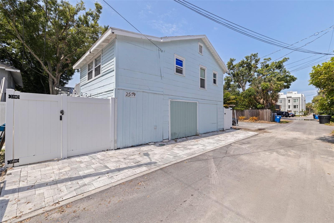
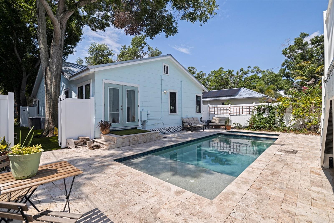
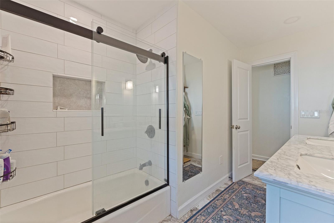
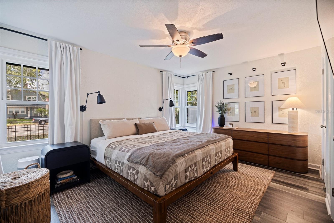
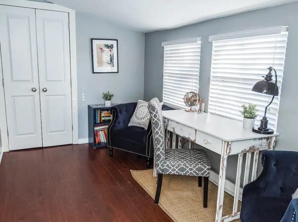
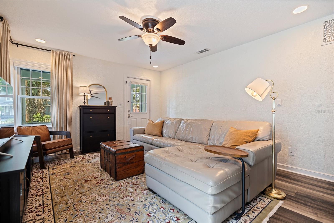
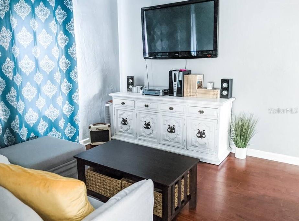
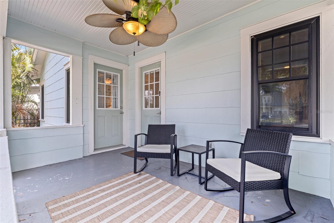
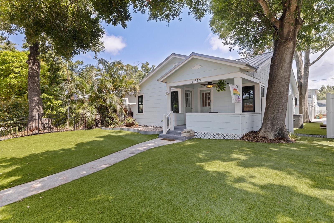
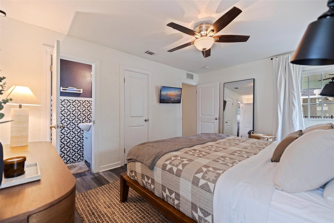
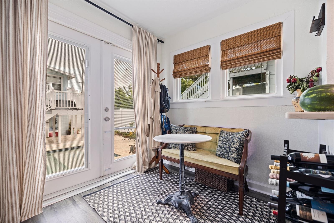
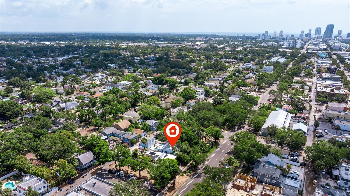
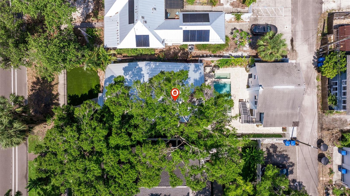
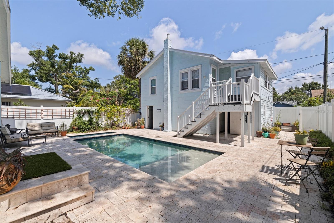
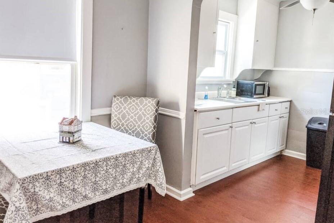
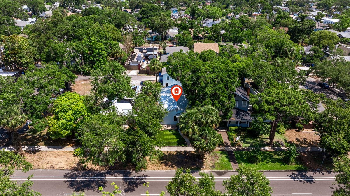
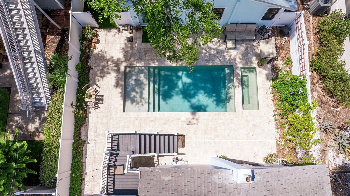
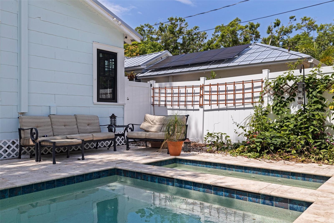
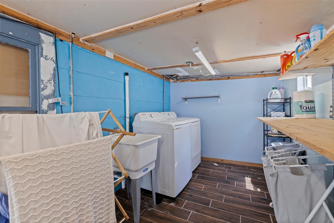
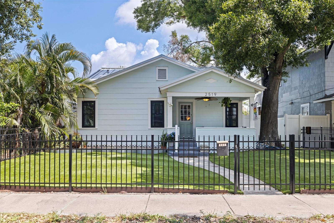
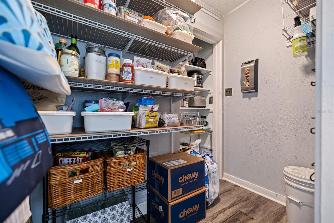
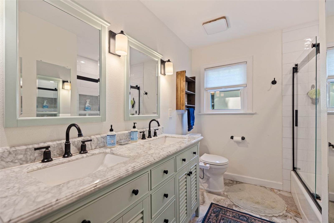
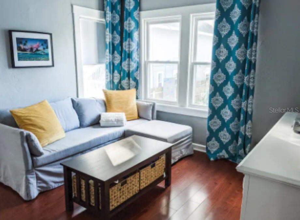
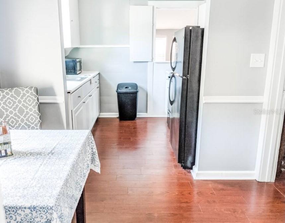
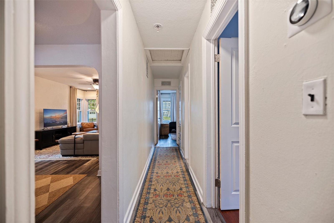
Active
2519 1ST AVE N
$815,000
Features:
Property Details
Remarks
Ideally located at the intersection of two of St. Pete’s most thriving neighborhoods—Historic Kenwood and the Grand Central District—this exceptional property embodies the ultimate Live, Work, Play, Earn, and Shop lifestyle. The main home features 3 bedrooms and 1 and a half bathrooms. It features a separate office entrance that leads to a front room with a half bath and is zoned to allow a registered business on site, enhancing the property’s versatility. Modern upgrades include luxury vinyl flooring, an updated kitchen and bathroom, a new metal roof, and Cat-5 impact windows. The front yard offers low-maintenance turf (2025), while the backyard is a private oasis featuring a recently added saltwater pool, hot tub, and travertine pavers—perfect for entertaining or relaxing. A standout feature is the detached garage apartment (1BR/1BA) updated in 2020, providing an ideal opportunity for additional rental income, a guest suite, or home office. Located steps from Central Avenue’s vibrant shops, restaurants, and galleries, this property offers the best of St. Pete living: historic charm, modern comfort, income potential, and so much more!
Financial Considerations
Price:
$815,000
HOA Fee:
N/A
Tax Amount:
$3322.71
Price per SqFt:
$470.55
Tax Legal Description:
HALL'S CENTRAL AVE NO. 1 BLK 18, LOT 14
Exterior Features
Lot Size:
5715
Lot Features:
N/A
Waterfront:
No
Parking Spaces:
N/A
Parking:
Alley Access, Off Street, Parking Pad, Workshop in Garage
Roof:
Metal
Pool:
Yes
Pool Features:
Gunite, In Ground, Lighting, Salt Water
Interior Features
Bedrooms:
4
Bathrooms:
3
Heating:
Electric
Cooling:
Central Air
Appliances:
Dryer, Electric Water Heater, Range, Washer
Furnished:
No
Floor:
Luxury Vinyl
Levels:
One
Additional Features
Property Sub Type:
Single Family Residence
Style:
N/A
Year Built:
1940
Construction Type:
Frame
Garage Spaces:
No
Covered Spaces:
N/A
Direction Faces:
South
Pets Allowed:
No
Special Condition:
None
Additional Features:
French Doors, Lighting, Private Mailbox
Additional Features 2:
Any and all lease restrictions should be verified by Buyer/Buyer's Agent with appropriate municipalities.
Map
- Address2519 1ST AVE N
Featured Properties