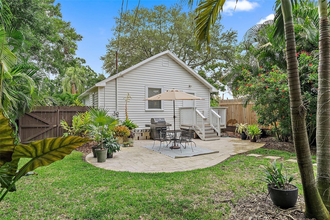
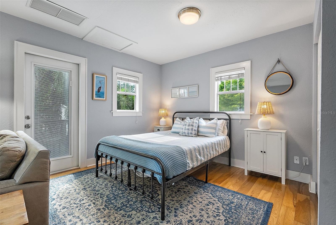
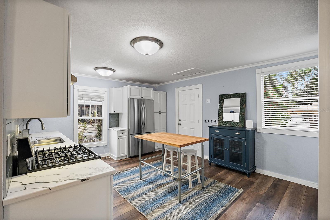
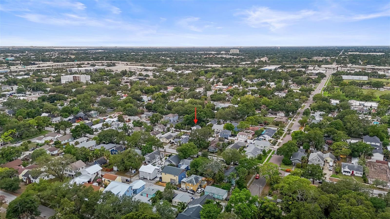
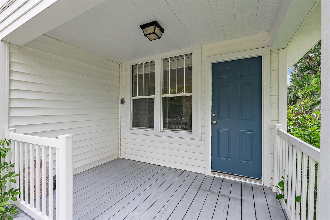
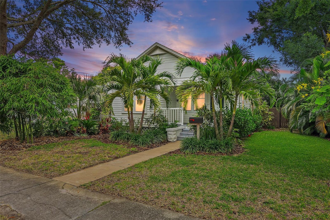
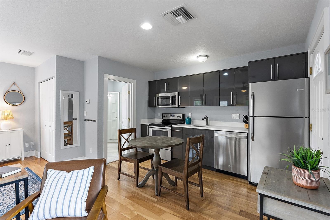
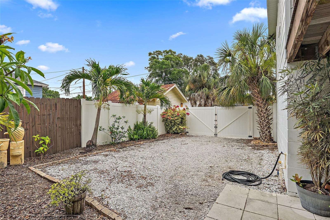
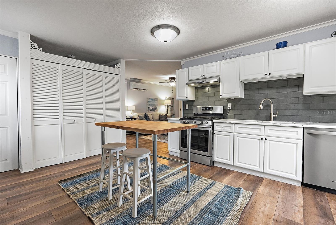
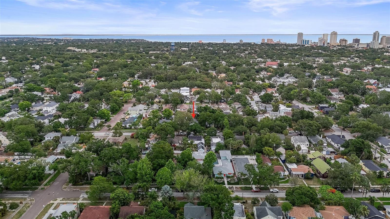
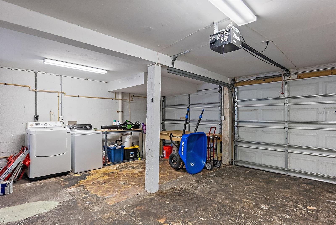
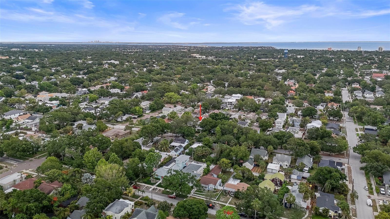
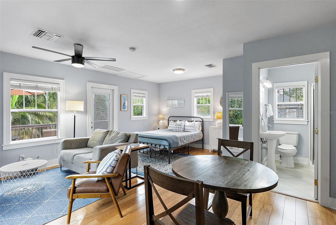
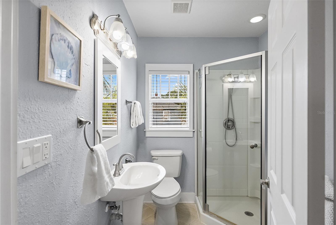
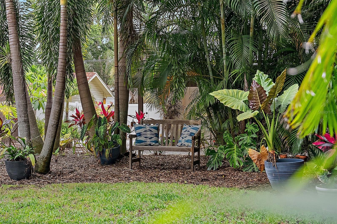
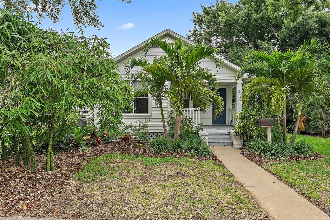
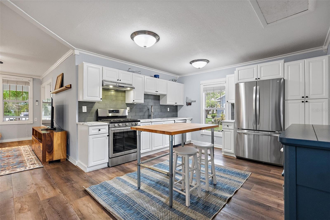
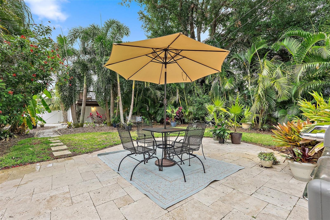
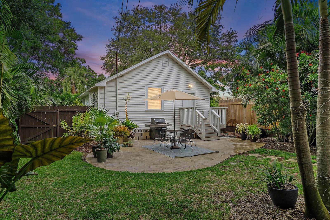
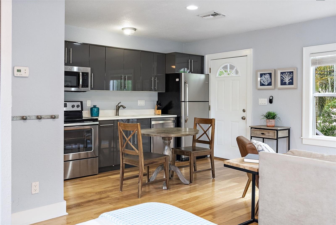
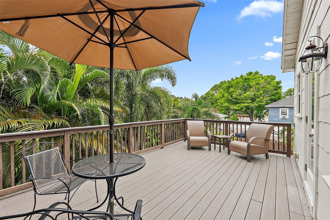
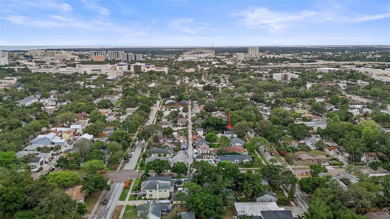
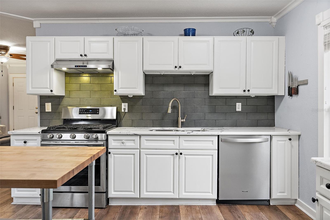
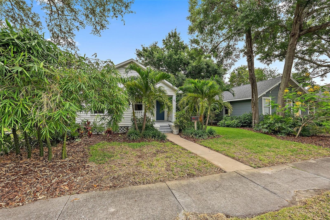
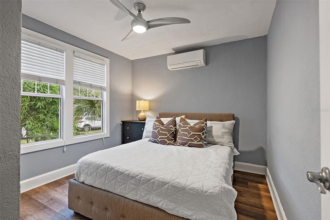
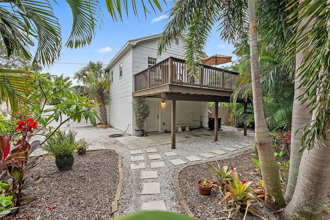
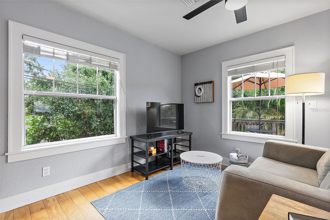
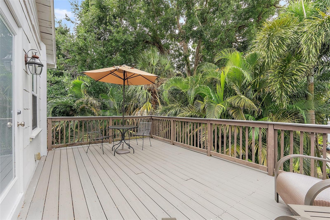
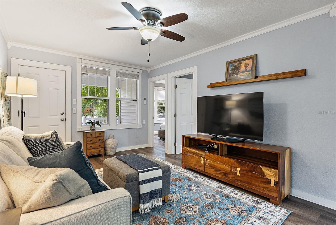
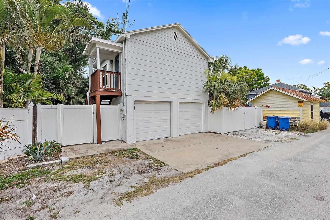
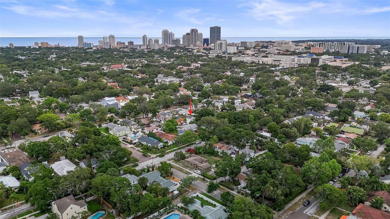
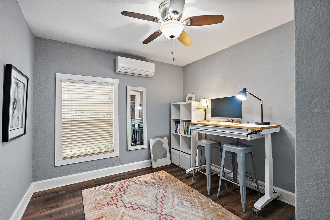
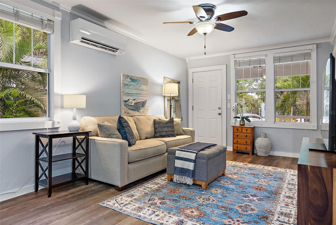
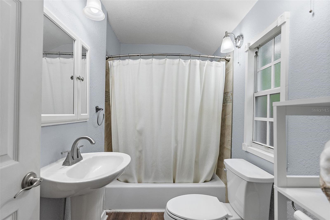
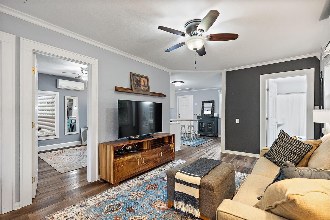
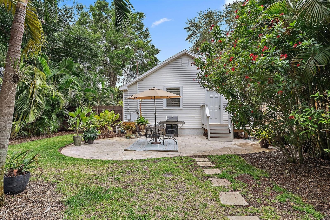
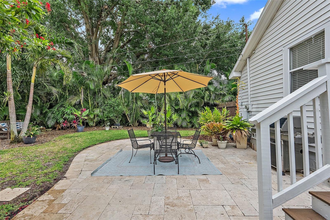
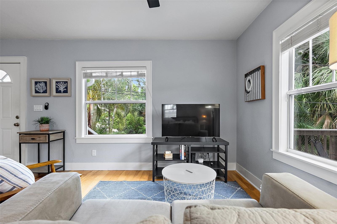
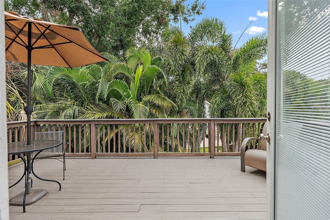
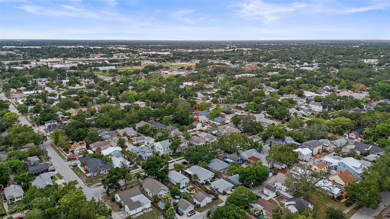
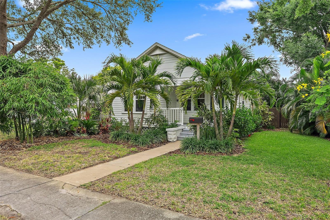
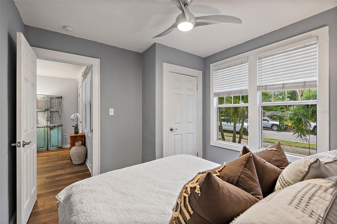
Active
1211 14TH ST N
$649,000
Features:
Property Details
Remarks
BACK ON MARKET - BUYER'S FINANCING FELL THROUGH. THIER LOSS, YOUR GAIN! Nestled in the highly desirable Euclid St. Paul’s neighborhood, this exceptional property boasts a total of 3 bedrooms and 2 baths, offering a combined total of 1,075 sq ft of livable space split between the main home and detached legal ADU. The main home features a well-laid-out 2-bedroom, 1-bath design, with 675 sq. ft. that feels spacious, open, and airy, thanks to tall ceilings, custom trim, and luxurious LVP flooring. The open-concept living area is flooded with natural light, creating an inviting atmosphere perfect for both relaxation and entertaining. The oversized kitchen serves as the heart of the home, equipped with beautiful wood cabinetry and elegant quartz countertops. It’s an ideal space for meal preparation and hosting guests, with ample storage and counter space. Just off the kitchen, step onto a spacious travertine patio, perfect for grilling and outdoor gatherings, while enjoying the serenity of your private backyard oasis. The expansive lot offers plenty of room for potential house expansion or the addition of a pool, making it a versatile space for future enhancements. The property’s unique offering continues with a detached one-car garage that houses a 400 sq. ft. legal 1-bedroom, 1-bath ADU above. This flexible space is perfect for guests, rental income, or a private office. The garage also includes a workshop area for hobbyists and DIY enthusiasts, adding to the home’s many possibilities. This home boasts a host of thoughtful upgrades, including a tankless gas water heater, a new roof (2024) with hurricane clips, and mini splits installed in 2019 for optimal climate control. The main house is fully insulated, and the property is equipped with an irrigation well, ensuring year-round efficiency. Located just minutes from downtown St. Pete’s shops, dining, and nightlife, as well as several parks, the interstate, and beautiful Gulf beaches, this home offers the perfect blend of urban convenience and coastal living
Financial Considerations
Price:
$649,000
HOA Fee:
N/A
Tax Amount:
$6031.17
Price per SqFt:
$603.72
Tax Legal Description:
EDINA GARDEN OF EDEN LOT 104
Exterior Features
Lot Size:
7728
Lot Features:
City Limits
Waterfront:
No
Parking Spaces:
N/A
Parking:
Alley Access, Workshop in Garage
Roof:
Shingle
Pool:
No
Pool Features:
N/A
Interior Features
Bedrooms:
3
Bathrooms:
2
Heating:
Central, Other
Cooling:
Central Air, Ductless, Other
Appliances:
Dishwasher, Dryer, Microwave, Range, Refrigerator, Washer
Furnished:
No
Floor:
Ceramic Tile, Luxury Vinyl
Levels:
One
Additional Features
Property Sub Type:
Single Family Residence
Style:
N/A
Year Built:
1925
Construction Type:
Block, Frame
Garage Spaces:
Yes
Covered Spaces:
N/A
Direction Faces:
West
Pets Allowed:
Yes
Special Condition:
None
Additional Features:
Storage
Additional Features 2:
Verify with city
Map
- Address1211 14TH ST N
Featured Properties