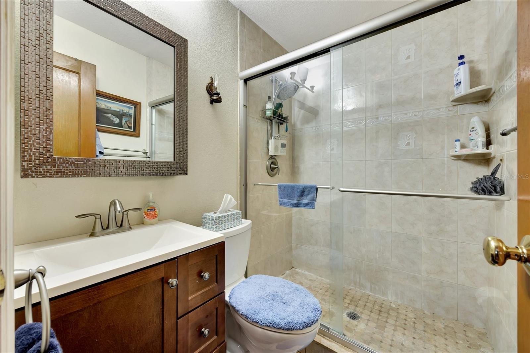
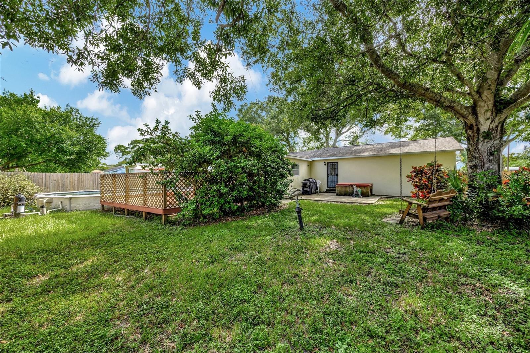
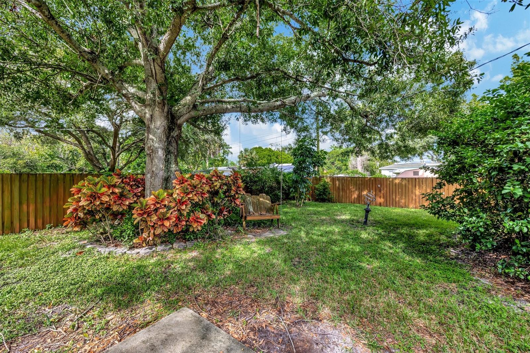
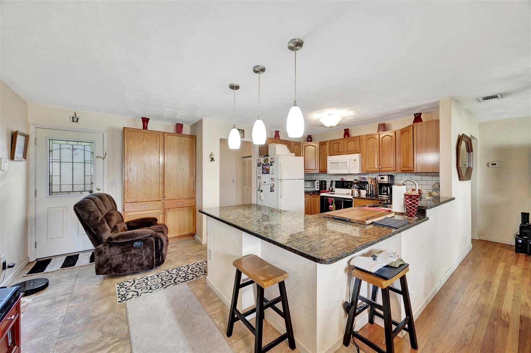
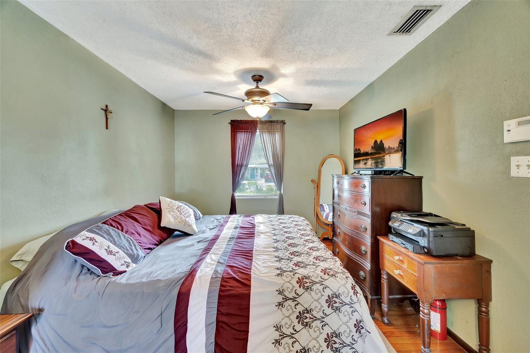
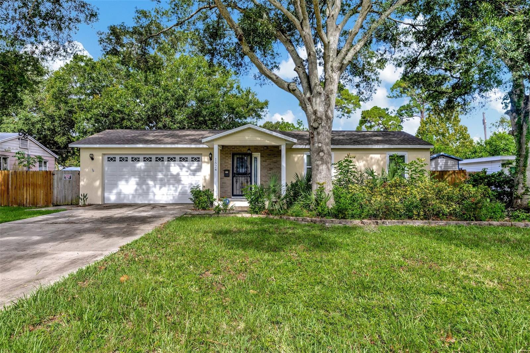
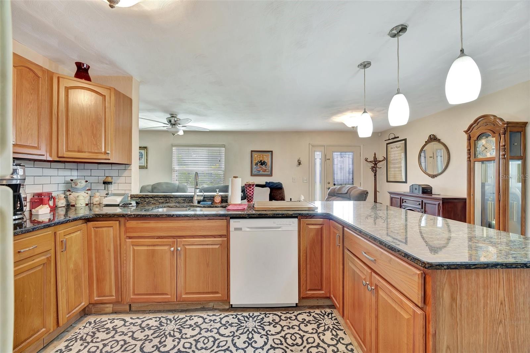
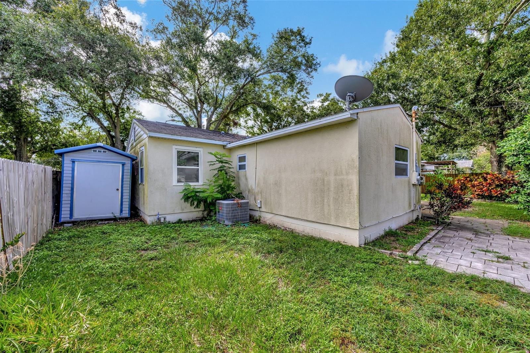
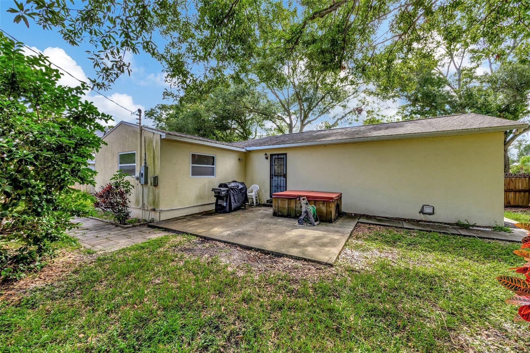
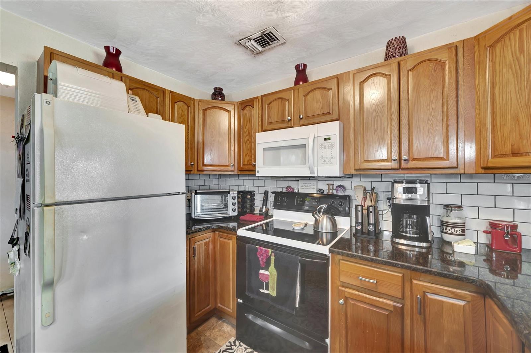
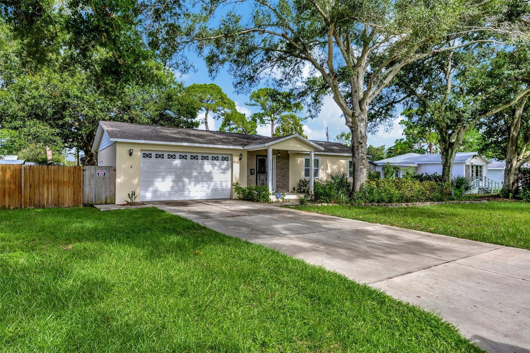
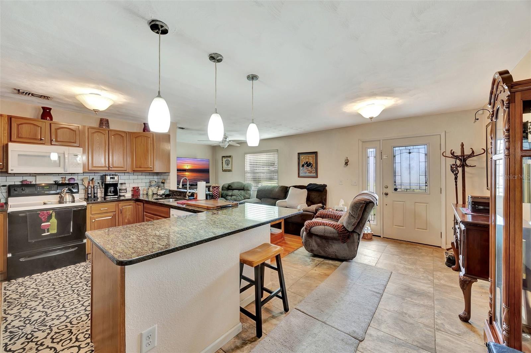
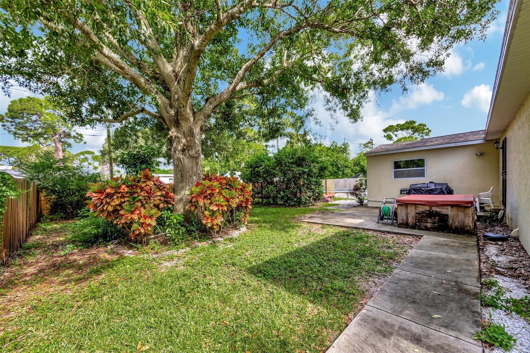
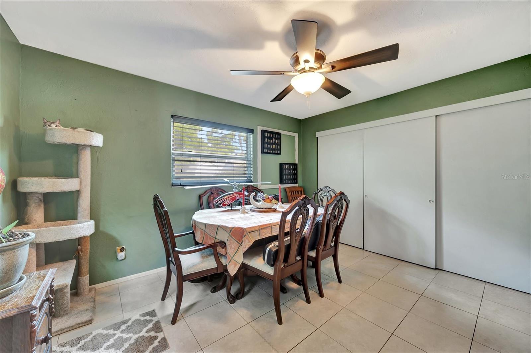
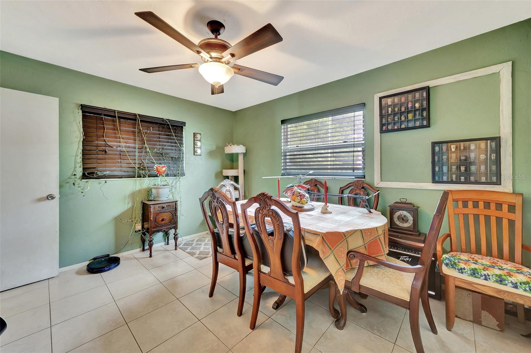
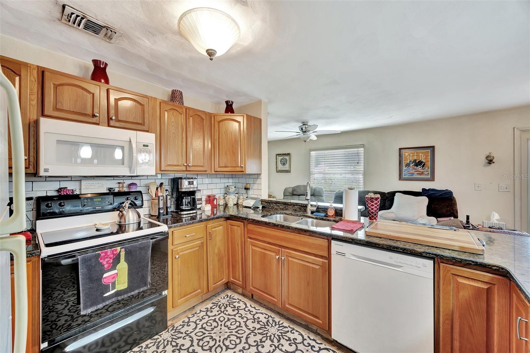
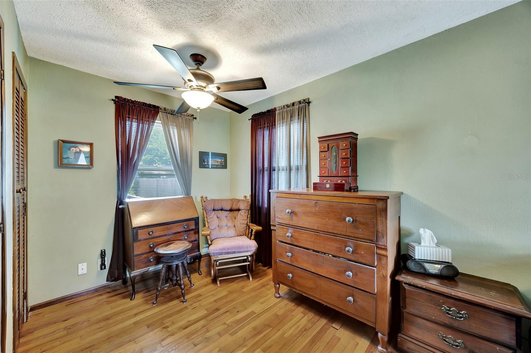
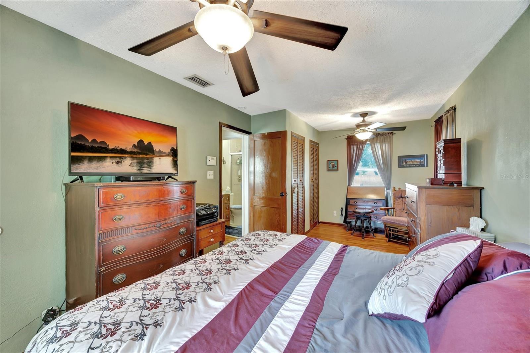
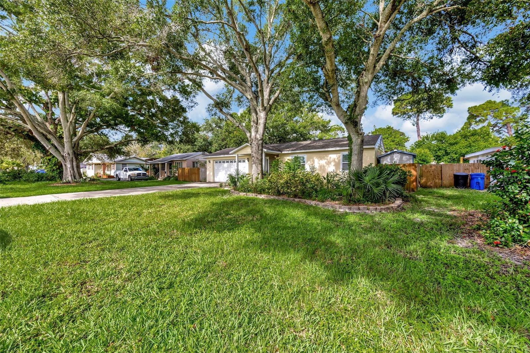
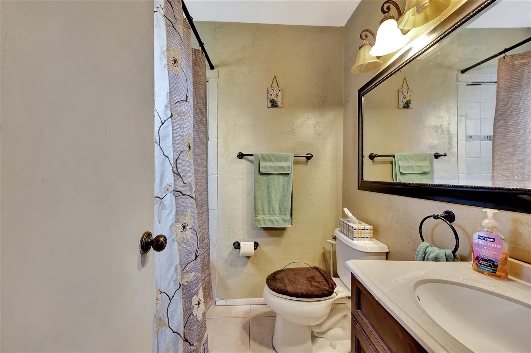
Active
1524 ESSEX DR N
$320,000
Features:
Property Details
Remarks
Discover this beautifully updated 2-bedroom, 2-bathroom home with an oversized 2-car garage, featuring hurricane-rated, insulated doors and extra footings for a potential second-story addition. The home's curb appeal is enhanced by the large lot with its mature landscaping, and a newer driveway and sidewalks. The fenced backyard offers ample space for relaxation and entertainment with a large concrete patio perfect for those summer barbeques! Do you need extra storage space for those holiday decorations or items you want to save? The attic over the garage is completely floored and insulated with two "pull down" stairs. Over 500 sq.ft. of extra storage (which can be air conditioned with a portable A/C unit). Step inside to find modern updates throughout including granite countertops, and updated electrical systems. The kitchen boasts beautiful wood cabinetry, a deep double sink and a large pantry which is perfect for extra storage, Also beautiful natural hardwood and tile flooring. The roof was replaced in 2015. Located just 15 minutes from the beaches and downtown St. Petersburg, and close to HWY 275, dining, Tyrone Mall, and Northwest Park with its pool and recreational facilities, this home offers both convenience and charm. Don’t miss your opportunity to make this home your own!
Financial Considerations
Price:
$320,000
HOA Fee:
N/A
Tax Amount:
$2770
Price per SqFt:
$322.58
Tax Legal Description:
TYRONE GARDENS SEC NO. 2 BLK 11, LOT 33
Exterior Features
Lot Size:
8777
Lot Features:
Flood Insurance Required, City Limits, Landscaped, Paved
Waterfront:
No
Parking Spaces:
N/A
Parking:
Driveway
Roof:
Shingle
Pool:
Yes
Pool Features:
Above Ground, Auto Cleaner
Interior Features
Bedrooms:
2
Bathrooms:
2
Heating:
Central, Electric
Cooling:
Central Air
Appliances:
Dishwasher, Freezer, Microwave, Range, Refrigerator
Furnished:
Yes
Floor:
Ceramic Tile, Wood
Levels:
One
Additional Features
Property Sub Type:
Single Family Residence
Style:
N/A
Year Built:
1951
Construction Type:
Stucco, Frame
Garage Spaces:
Yes
Covered Spaces:
N/A
Direction Faces:
Southeast
Pets Allowed:
Yes
Special Condition:
None
Additional Features:
Sidewalk, Storage
Additional Features 2:
N/A
Map
- Address1524 ESSEX DR N
Featured Properties