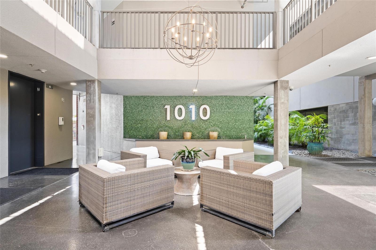
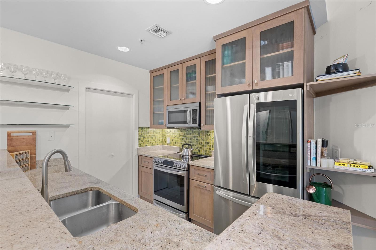
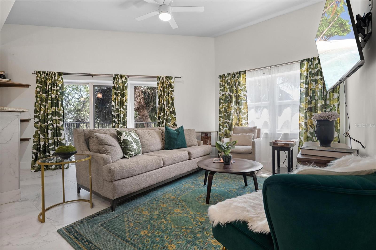
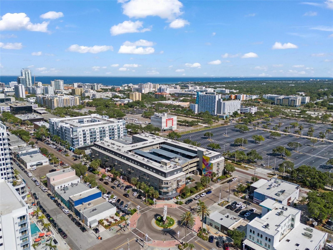
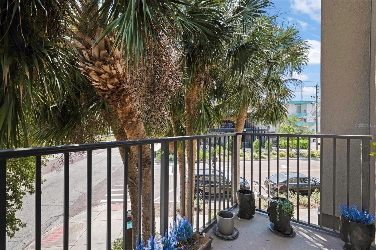
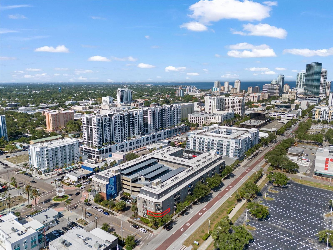
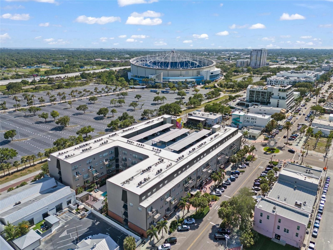
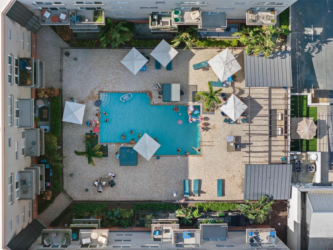
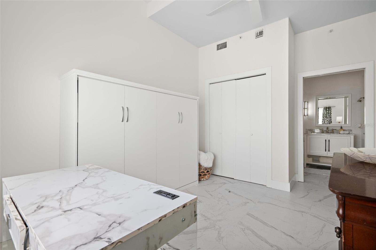
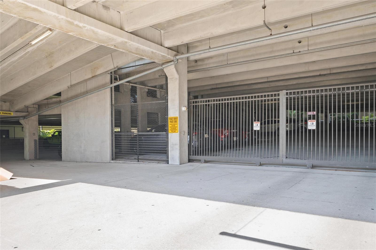
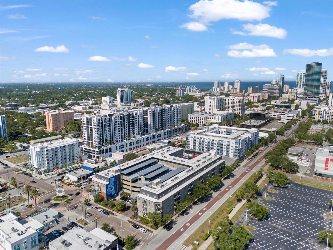
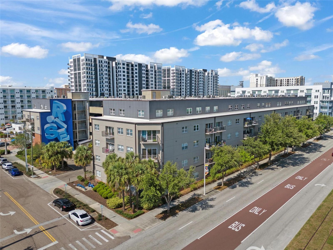
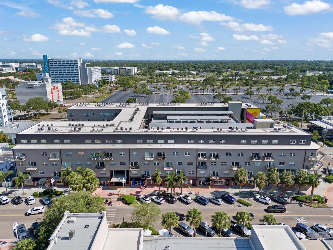
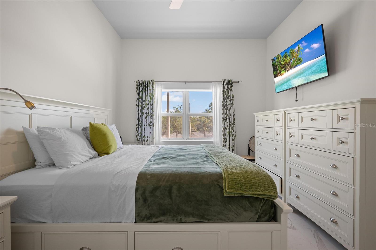
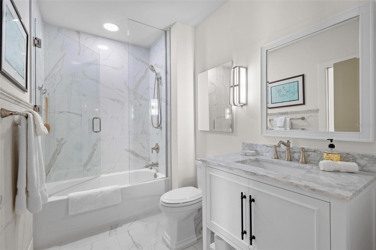
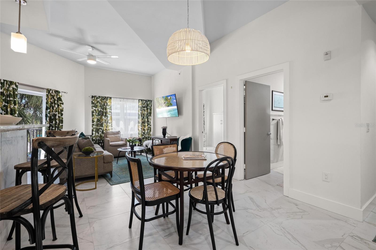
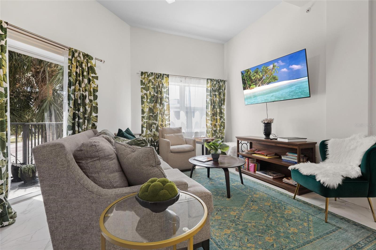
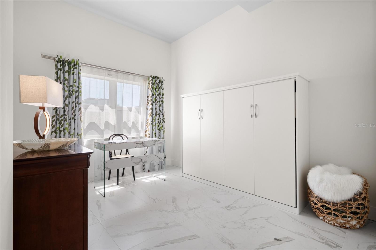
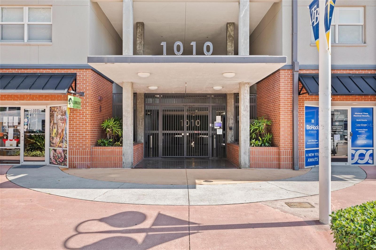
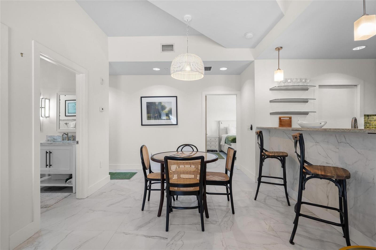
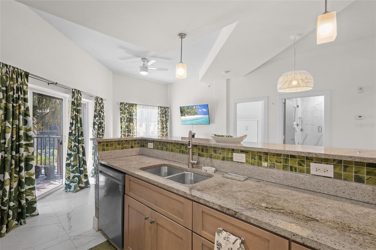
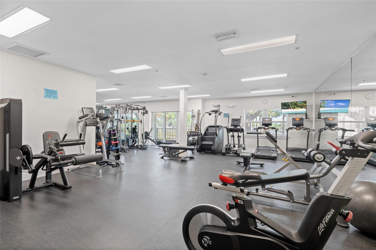
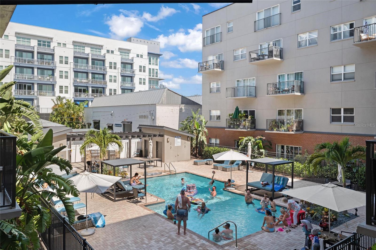
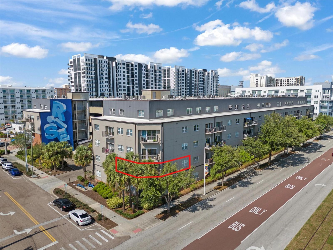
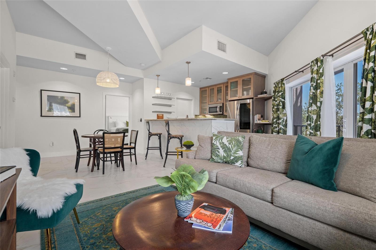
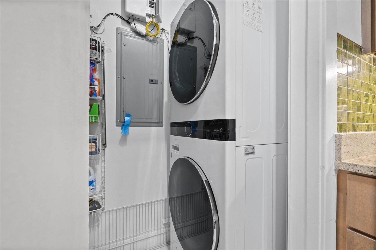
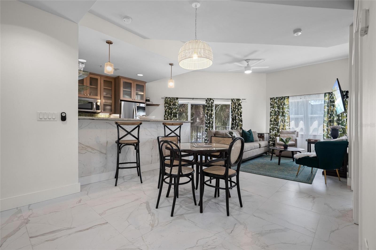
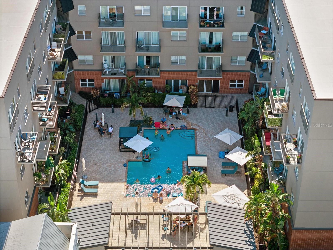
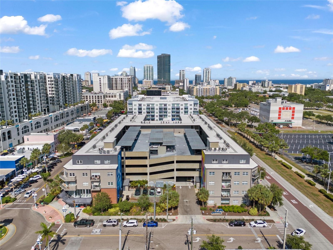
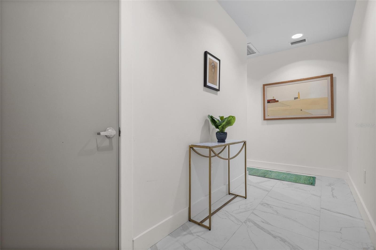
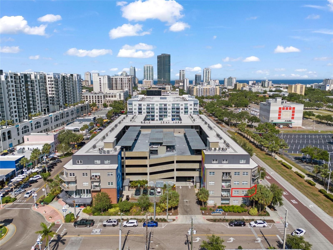
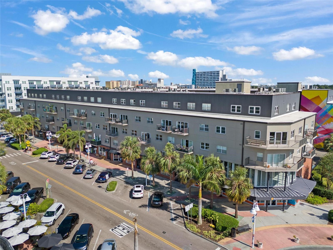
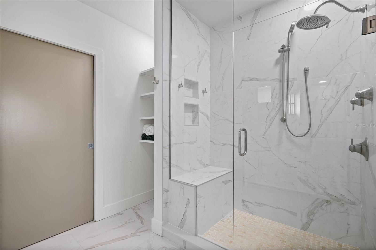
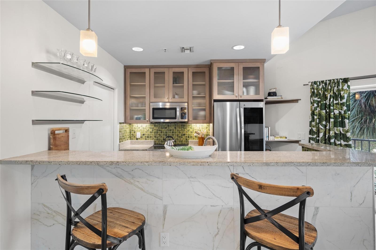
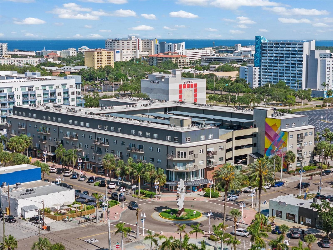
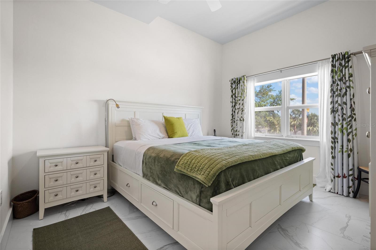
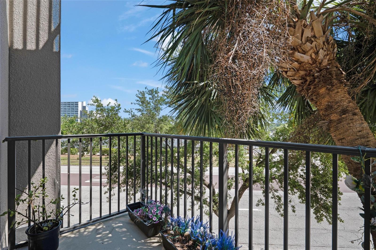
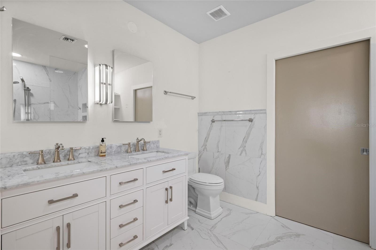
Active
1010 CENTRAL AVE #227
$629,000
Features:
Property Details
Remarks
Modern Downtown Living with Balcony & 2 Parking Spaces! Welcome to 1010 Central Ave #227, a sleek and stylish 2-bedroom, 2-bath condo nestled in the heart of St. Petersburg’s vibrant EDGE District. Located in one of the city's most walkable and desirable neighborhoods, this residence offers the ultimate in urban living with the comfort of modern design. Step inside to an open, airy floor plan featuring 10 ft. high ceilings, large windows, and a contemporary kitchen with granite countertops, stainless steel appliances, and a breakfast bar. The spacious living area opens to a private balcony—perfect for morning coffee or evening relaxation while overlooking the energy of Tropicana Field. The split-bedroom layout provides ideal privacy, with a generous primary suite, en-suite bath, and ample closet space. A second bedroom and full bath are perfect for guests, a home office, or flexible living. Enjoy rare perks like two secure, assigned parking spaces, in-unit laundry with a new LG WashTower, water softener, and a dedicated bike storage unit. The building features amenities including a swimming pool, fitness center, community room w/ kitchen, outdoor lounge w/ BBQ grilling station and tranquil courtyard. 1010 Central is a reinforced-concrete building in Flood Zone "X", Non-evacuation Zone in one of the most bike-friendly neighborhoods in all of Florida. Close to the Pinellas Trail and Walk Score is 97.Live steps from Tropicana Field, boutiques, breweries, galleries, and some of St. Pete’s best dining and nightlife. Just minutes from the waterfront, I-275, and St. Pete Beach, this is downtown living at its finest. Schedule your private tour today and experience life at 1010 Central!
Financial Considerations
Price:
$629,000
HOA Fee:
562
Tax Amount:
$7765
Price per SqFt:
$605.97
Tax Legal Description:
1010 CENTRAL CONDO UNIT 227 TOGETHER WITH THE USE OF PARKING SPACES 85 & 114
Exterior Features
Lot Size:
N/A
Lot Features:
N/A
Waterfront:
No
Parking Spaces:
N/A
Parking:
Covered, Guest, Reserved
Roof:
Other
Pool:
No
Pool Features:
N/A
Interior Features
Bedrooms:
2
Bathrooms:
2
Heating:
Central
Cooling:
Central Air
Appliances:
Built-In Oven, Dishwasher, Disposal, Dryer, Electric Water Heater, Microwave, Range, Refrigerator, Washer, Water Softener
Furnished:
Yes
Floor:
Tile
Levels:
One
Additional Features
Property Sub Type:
Condominium
Style:
N/A
Year Built:
2007
Construction Type:
Block, Concrete, Stucco
Garage Spaces:
No
Covered Spaces:
N/A
Direction Faces:
Southwest
Pets Allowed:
No
Special Condition:
None
Additional Features:
Balcony, Lighting, Outdoor Grill
Additional Features 2:
Must have a lease permit. Leasing permits are limited to 25% of the total building. Please verify all leasing restrictions prior to making an offer. Minimum lease is 1 year. No short term rentals.
Map
- Address1010 CENTRAL AVE #227
Featured Properties