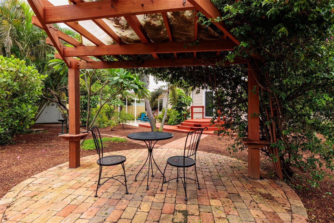
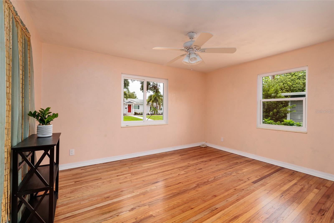
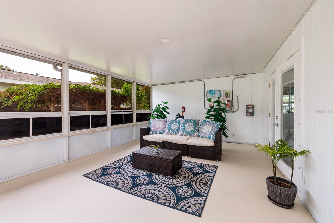
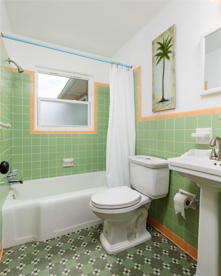
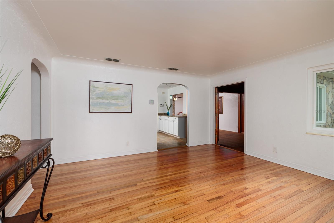
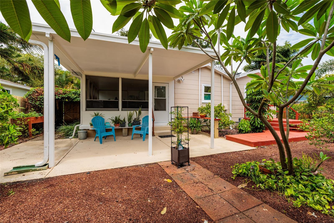
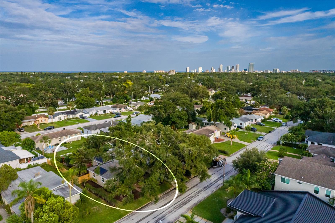
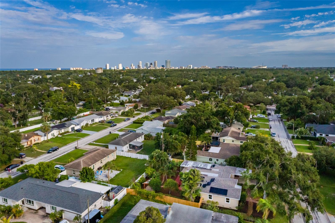
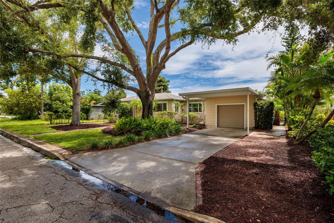
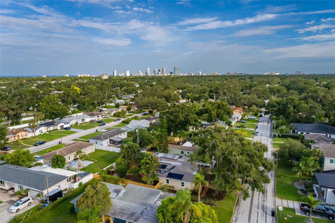
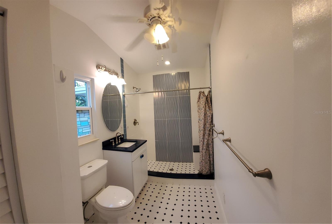
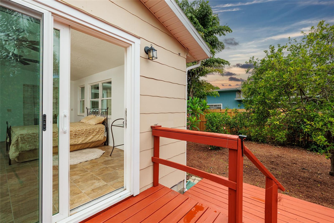
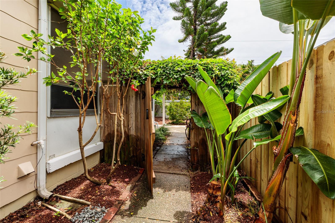
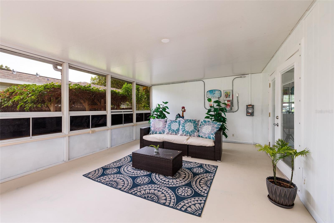
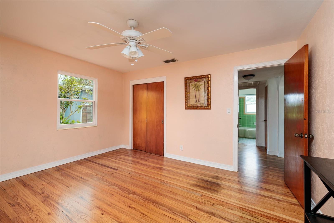
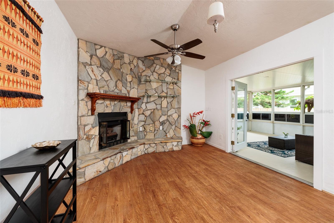
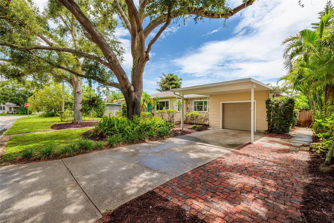
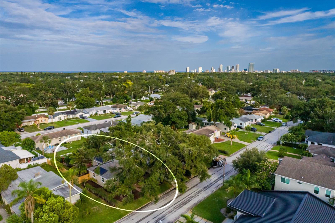
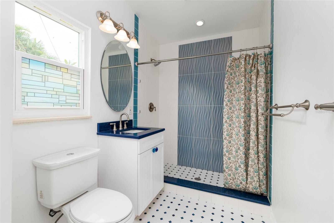
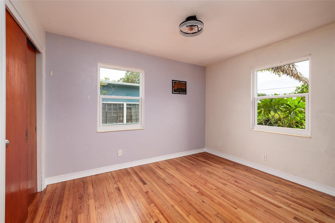
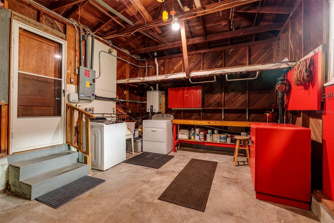
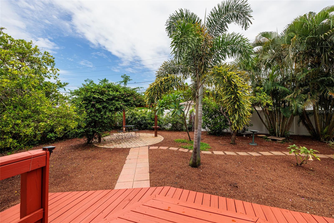
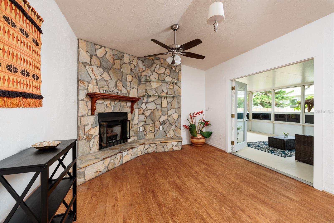
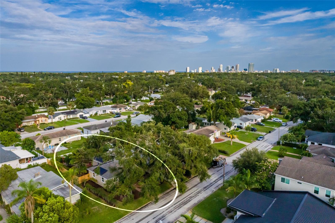
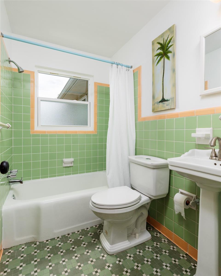
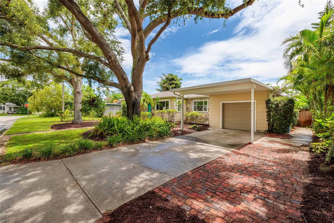
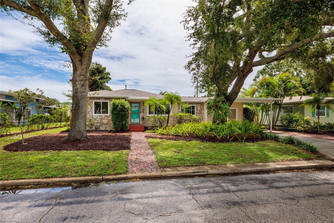
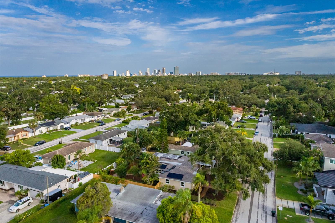
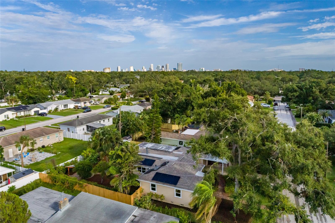
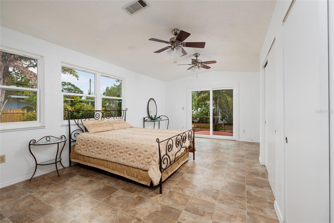
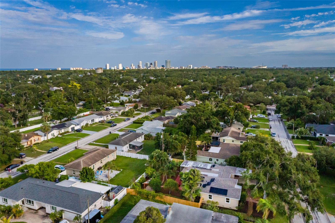
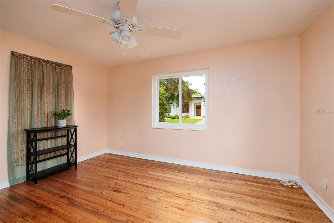
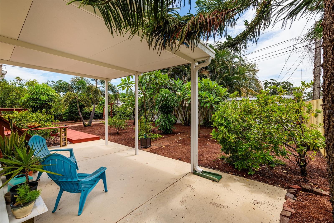
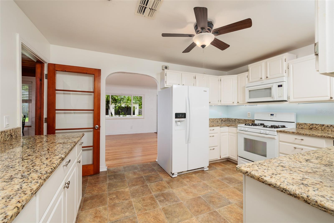
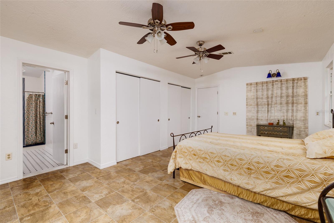
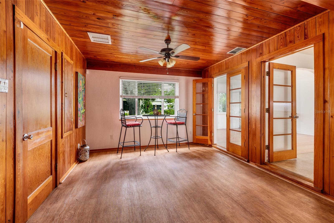
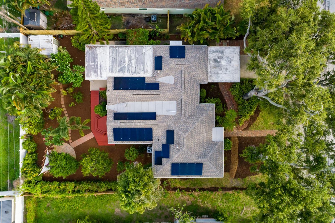
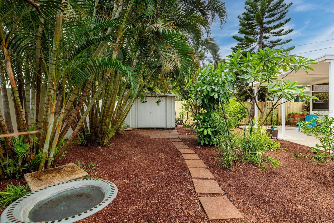
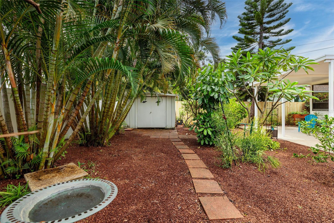
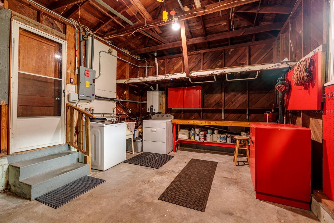
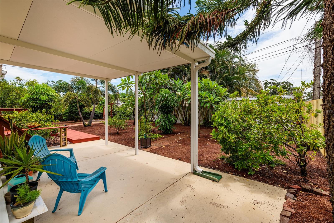
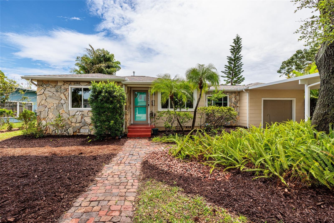
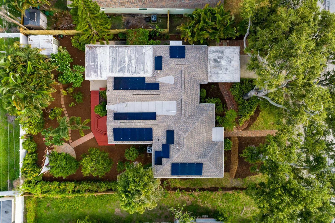
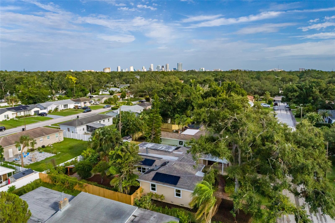
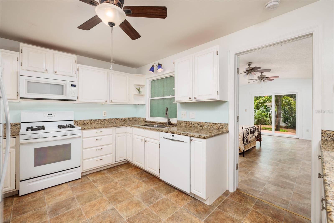
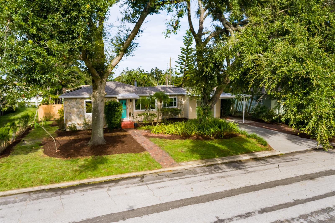
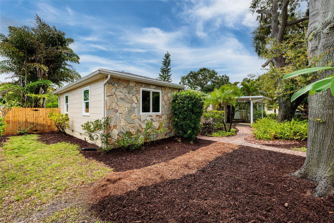
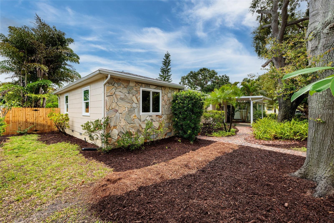
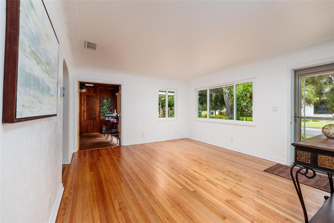
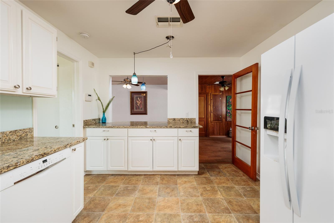
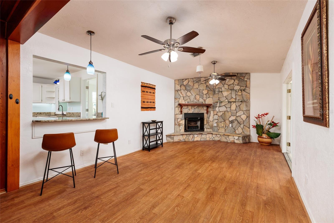
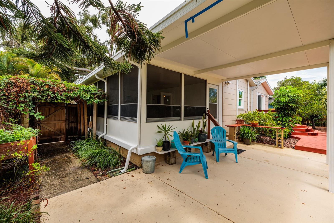
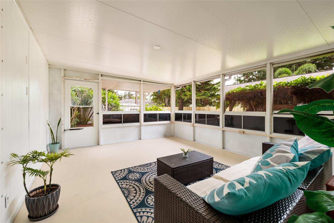
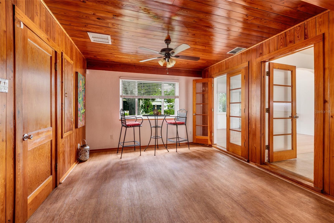
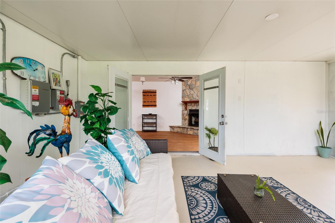
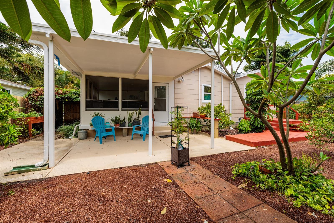
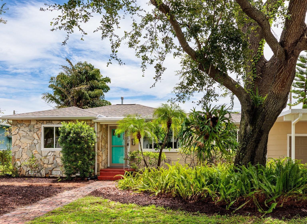
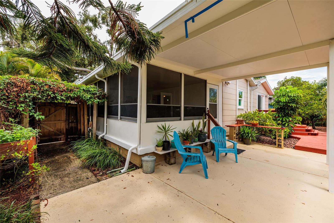
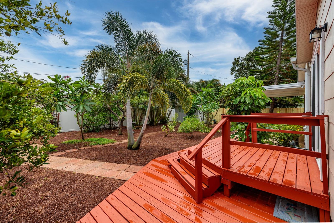
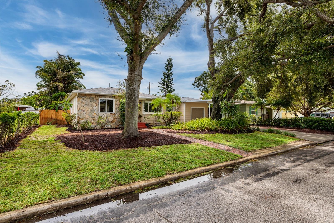
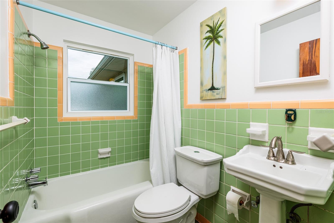
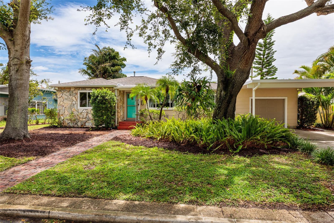
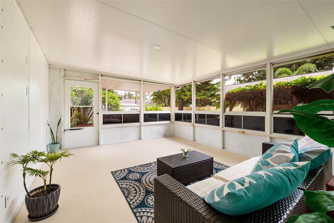
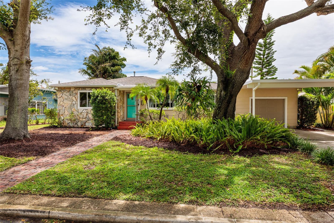
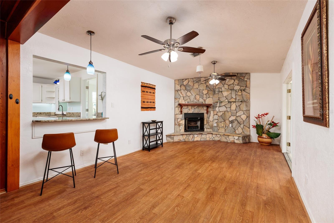
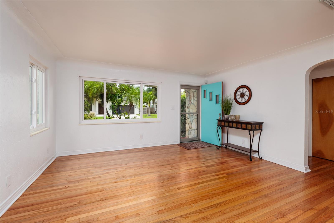
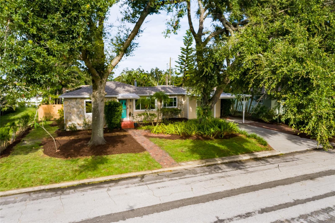
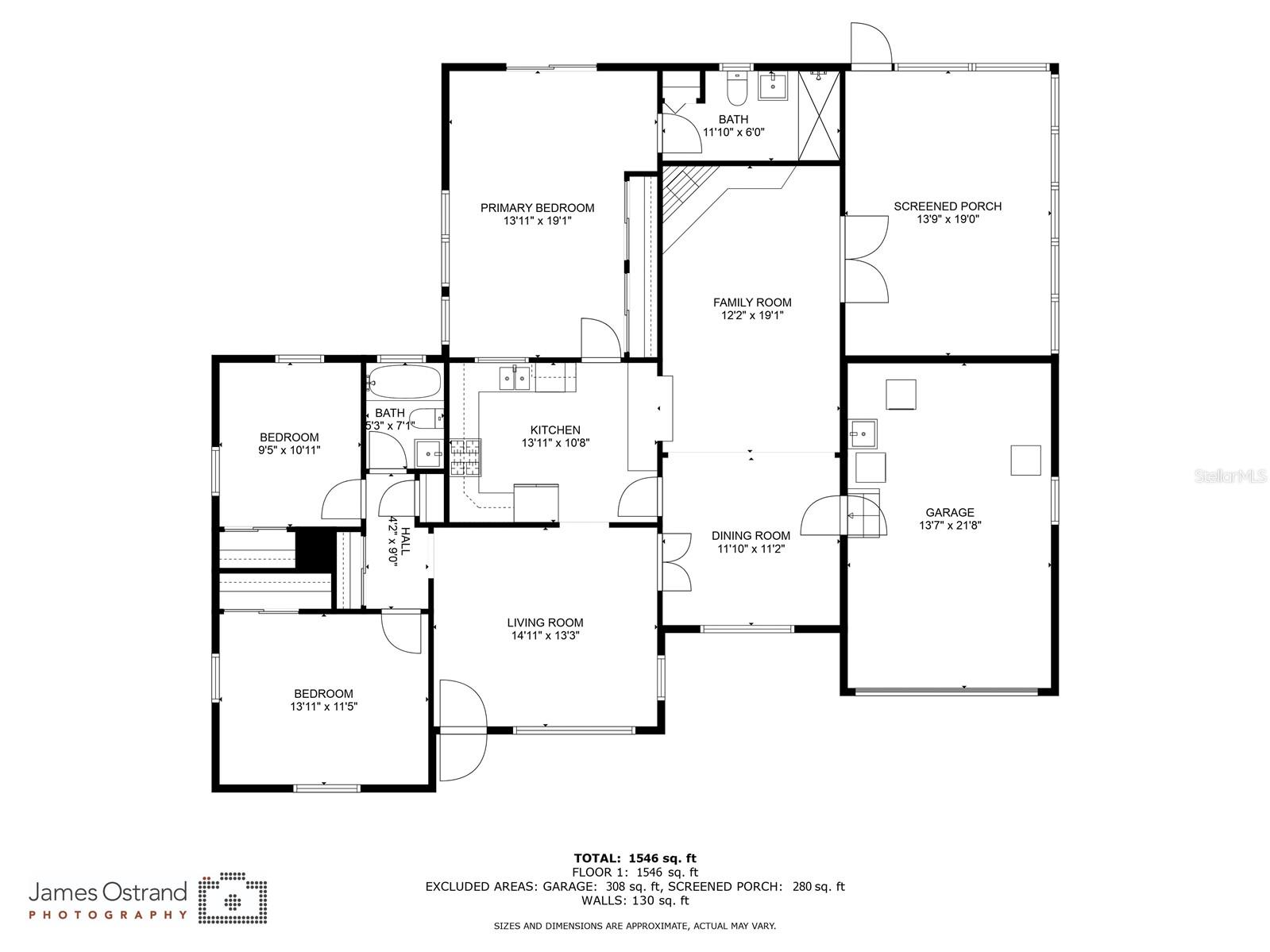
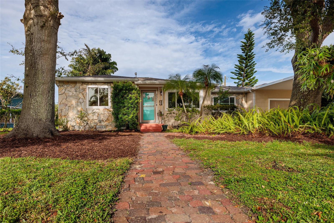
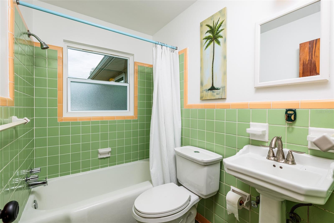
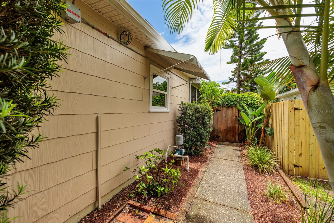
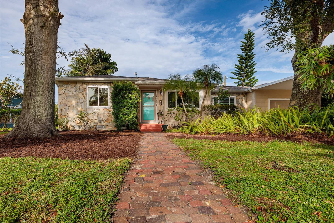
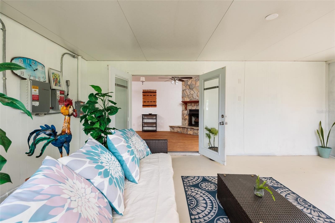
Active
3321 14TH ST N
$595,000
Features:
Property Details
Remarks
PRIME LOCATION! 3-bed, 2-bath home on a spacious lot with a garage and carport in Magnolia Heights, one of St. Pete’s most sought-after neighborhoods! Surrounded by mature landscaping, including a majestic live oak, this property offers shade, privacy, and a peaceful backyard oasis. Step inside to cove ceilings and meticulously restored wood floors in the living room. The thoughtfully designed split floor plan features a huge primary bedroom suite with dual closets and storm-rated sliders opening to the backyard deck. The spacious great room connects to the open kitchen, complete with granite counters and a breakfast bar. Expansive 280 sft screened porch is enclosed with vinyl windows offering stunning garden views. Another bonus space adjacent to the living room grants a view of the Live Oak in the front yard – perfect for a study/office/quiet reflection. Energy-efficient upgrades include SOLAR PANELS which were paid in full and added with the NEW ROOF in 2021, certified ENERGY STAR STORM WINDOWS, and gas appliances (heat, fireplace, range, and on-demand water heater). Experience the difference of FRONTIER FIBER OPTICS, boasting outstanding speed and network reliability. Garage with workshop & hoist, plus a large carport and driveway. No storm damage or flooding here! This property is located in a HIGH-ELEVATION, ZONE X neighborhood - a non-evacuation zone – 75FT WIDE x 110 FT DEEP - eligible for an accessory dwelling unit (ADU) such as a garage apartment or in-law suite (subject to compliance with the city). A rare gem in a neighborhood where new builds exceed $1M!
Financial Considerations
Price:
$595,000
HOA Fee:
N/A
Tax Amount:
$2864.6
Price per SqFt:
$384.86
Tax Legal Description:
SUMMIT PARK 3RD ADD LOT 7
Exterior Features
Lot Size:
8625
Lot Features:
N/A
Waterfront:
No
Parking Spaces:
N/A
Parking:
Driveway, Garage Door Opener, Workshop in Garage
Roof:
Shingle
Pool:
No
Pool Features:
N/A
Interior Features
Bedrooms:
3
Bathrooms:
2
Heating:
Central, Natural Gas, Other
Cooling:
Central Air
Appliances:
Dishwasher, Disposal, Dryer, Microwave, Range, Refrigerator, Tankless Water Heater, Washer
Furnished:
No
Floor:
Tile, Vinyl, Wood
Levels:
One
Additional Features
Property Sub Type:
Single Family Residence
Style:
N/A
Year Built:
1951
Construction Type:
Asbestos, Frame
Garage Spaces:
Yes
Covered Spaces:
N/A
Direction Faces:
West
Pets Allowed:
No
Special Condition:
None
Additional Features:
French Doors, Lighting, Rain Gutters, Sliding Doors, Storage
Additional Features 2:
Please clarify lease restrictions with the City
Map
- Address3321 14TH ST N
Featured Properties