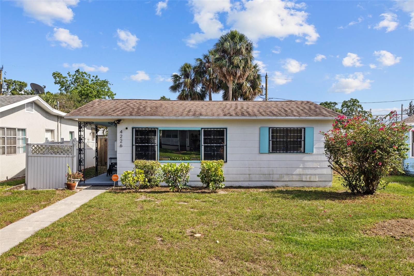
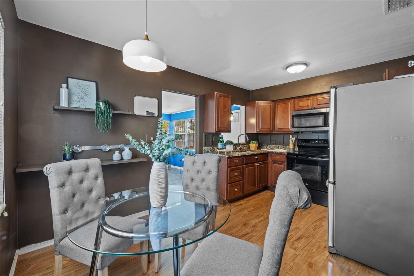
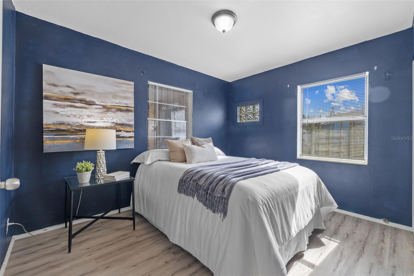
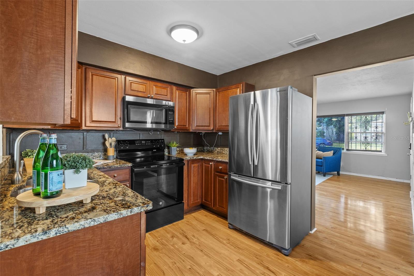
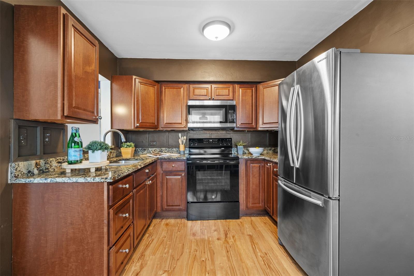
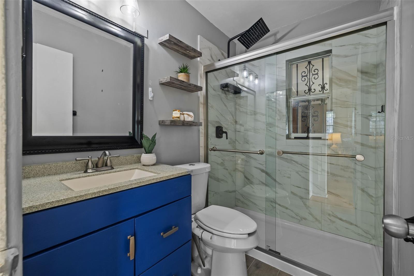
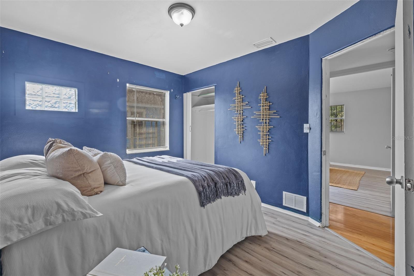
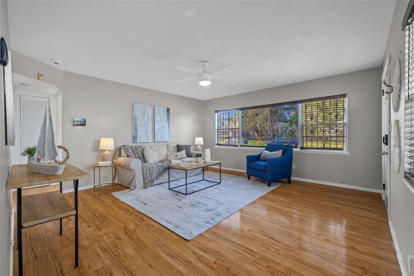
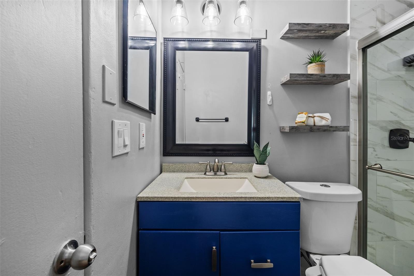
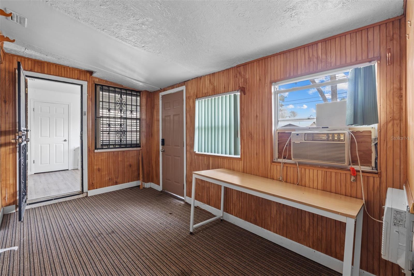
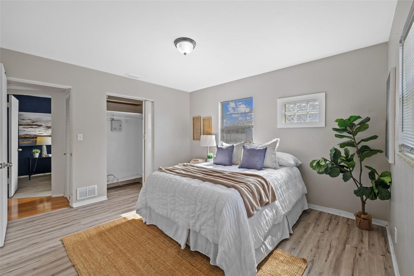
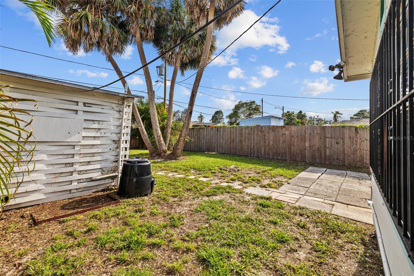
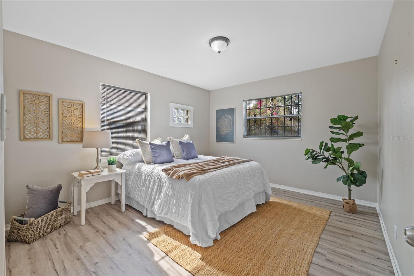
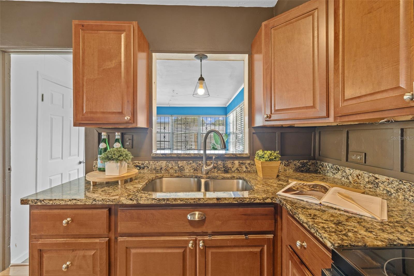
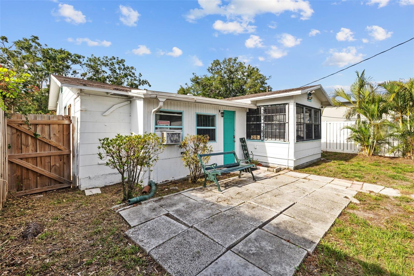
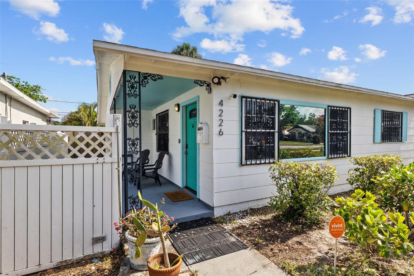
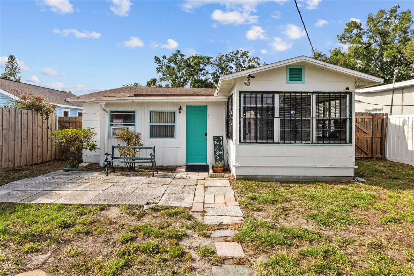
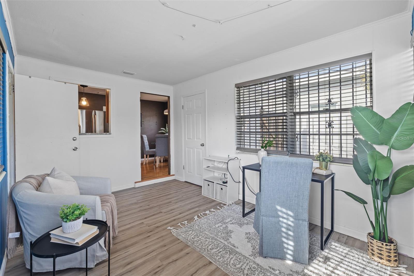
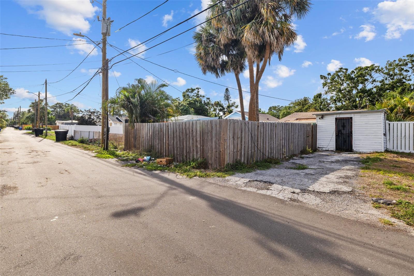
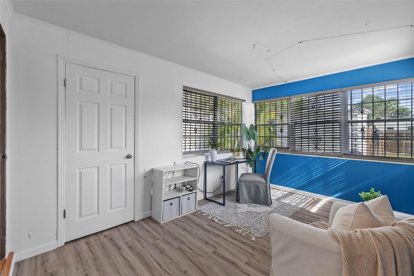
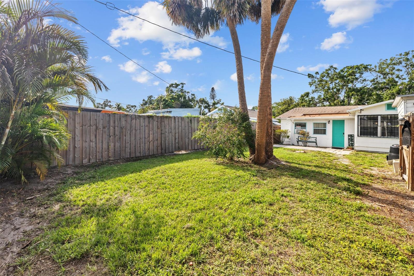
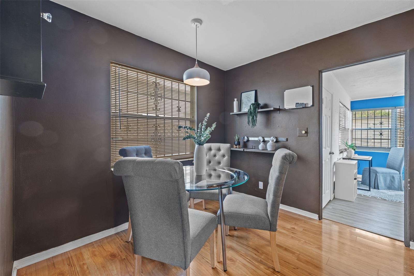
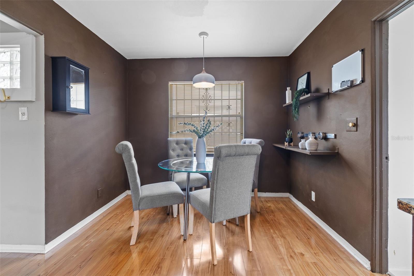
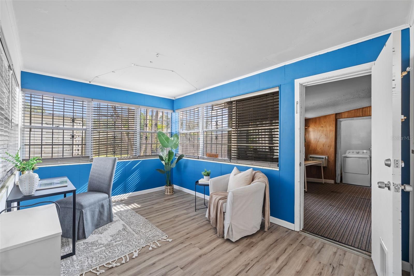
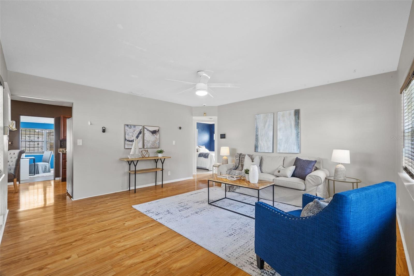
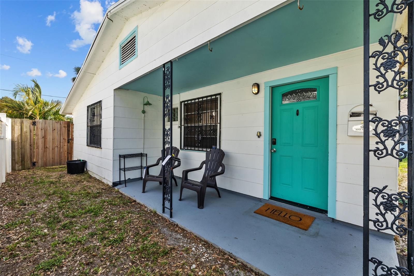
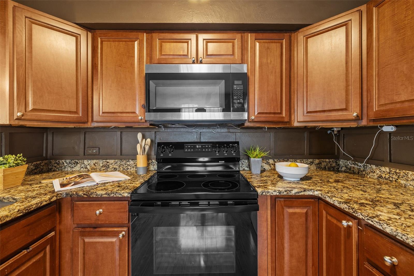
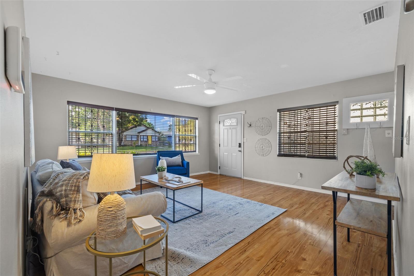
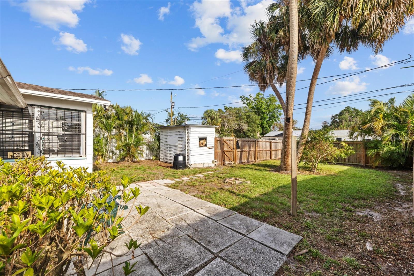
Active
4226 4TH AVE S
$289,000
Features:
Property Details
Remarks
Timeless Bungalow in the Heart of St. Petersburg! Welcome to this move-in ready home nestled in one of St. Petersburg’s most vibrant and up-and-coming neighborhoods. This delightful bungalow blends classic Florida charm with thoughtful updates, offering the perfect space for first-time buyers, investors, or anyone looking to enjoy the laid-back Gulf Coast lifestyle. Step inside to find a light-filled living space featuring beautiful floors, glass brick accent windows, and an inviting open layout. The kitchen boasts modern cabinetry, stainless steel appliances, and plenty of counter space—perfect for preparing meals or entertaining guests. The adjacent kitchen area is ideal for hosting, with seamless flow into the living and dining spaces. The home offers 2 spacious bedrooms and 1 beautifully remodeled bathroom, providing both comfort and modern convenience. Enjoy Florida’s beautiful weather in the fully fenced backyard—perfect for pets, privacy, or weekend BBQs. Additional features include off-street parking for added ease and accessibility. Located just minutes from downtown St. Pete, Tropicana Field, local shops, restaurants, and the stunning Gulf beaches, this property offers easy access to everything the city has to offer. Whether you're commuting or exploring, you'll love the unbeatable location and neighborhood charm. Don’t miss your opportunity to own a piece of St. Pete—schedule your showing today!
Financial Considerations
Price:
$289,000
HOA Fee:
N/A
Tax Amount:
$4196.76
Price per SqFt:
$306.47
Tax Legal Description:
HALL'S CENTRAL AVE NO. 3 BLK 15, LOT 4 SEE S 1/2 22-31-16
Exterior Features
Lot Size:
5715
Lot Features:
N/A
Waterfront:
No
Parking Spaces:
N/A
Parking:
N/A
Roof:
Shingle
Pool:
No
Pool Features:
N/A
Interior Features
Bedrooms:
2
Bathrooms:
1
Heating:
Central, Electric
Cooling:
Central Air
Appliances:
Disposal, Microwave, Range, Refrigerator
Furnished:
No
Floor:
Carpet, Ceramic Tile, Laminate
Levels:
One
Additional Features
Property Sub Type:
Single Family Residence
Style:
N/A
Year Built:
1953
Construction Type:
Frame
Garage Spaces:
No
Covered Spaces:
N/A
Direction Faces:
North
Pets Allowed:
No
Special Condition:
None
Additional Features:
Other
Additional Features 2:
N/A
Map
- Address4226 4TH AVE S
Featured Properties