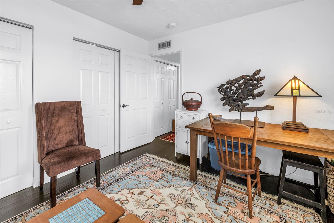
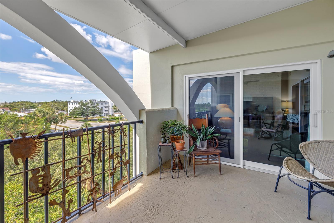
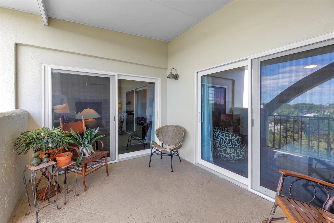
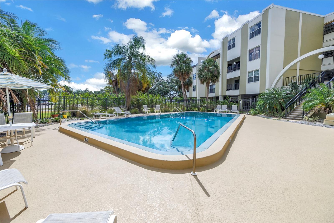
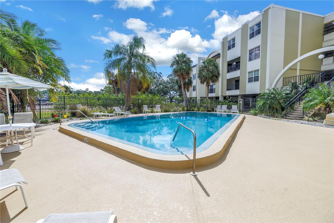
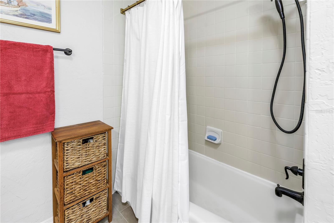
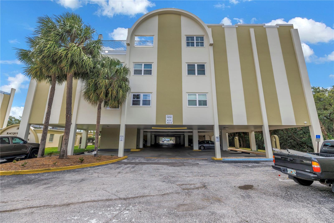
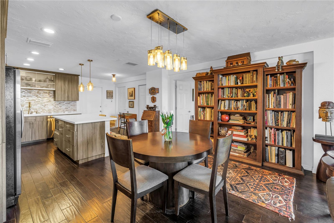
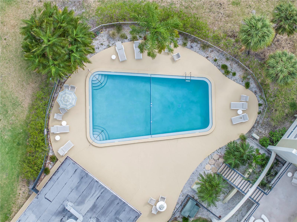
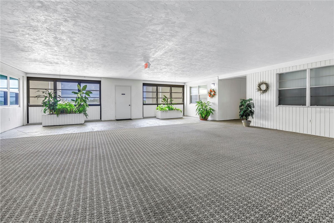
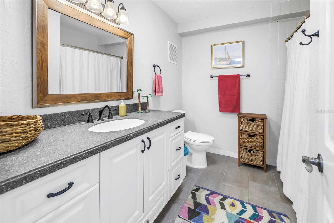
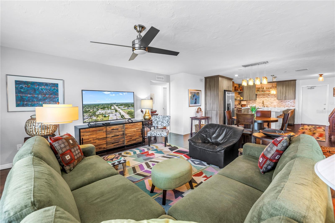
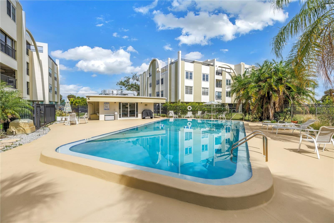
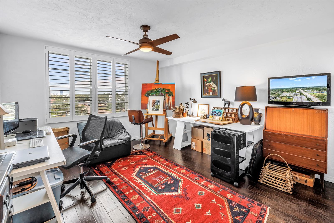
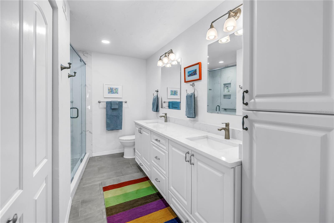
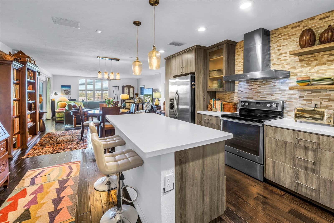
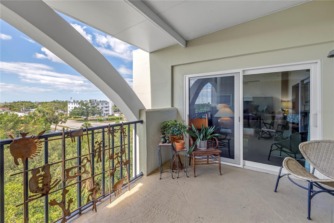
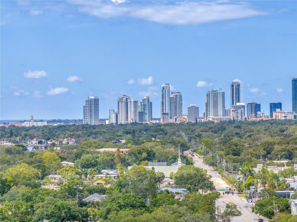
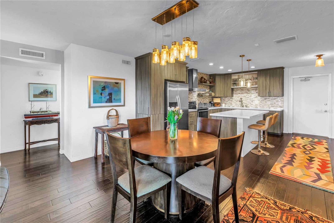

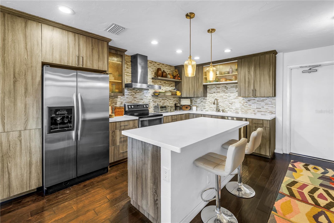
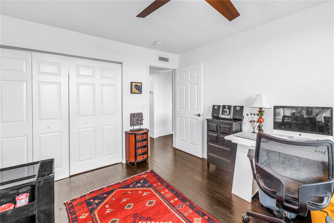
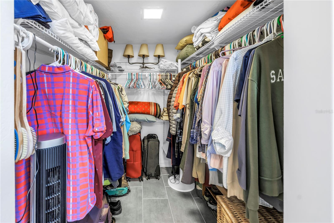

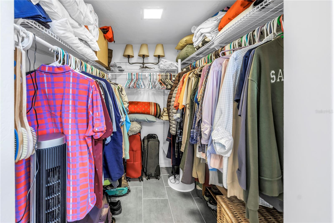
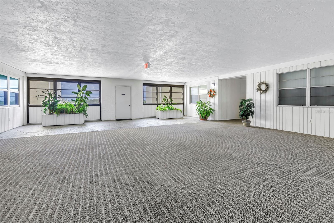

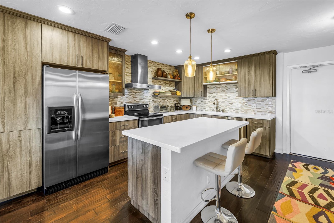
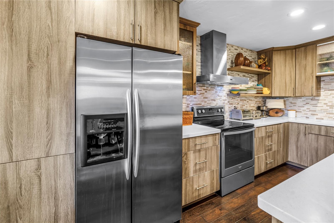
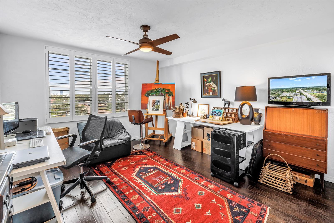
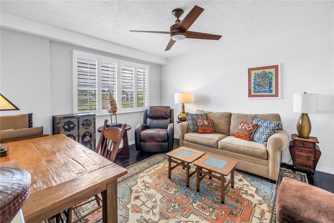
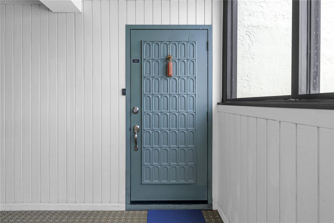
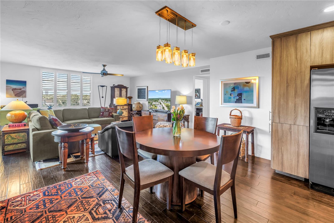
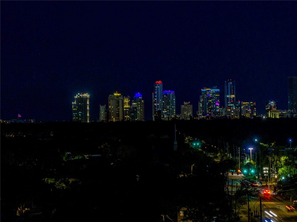
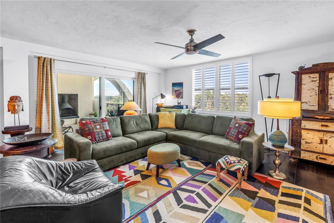
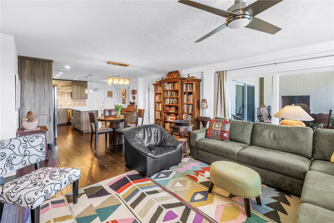
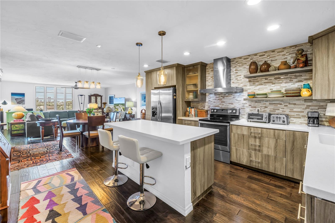
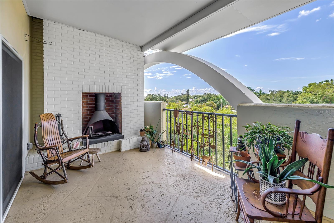

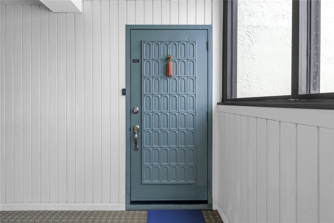
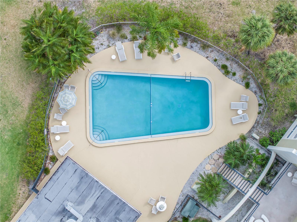

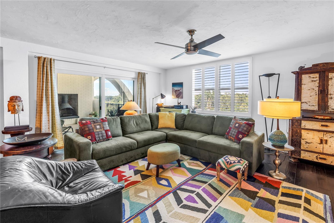
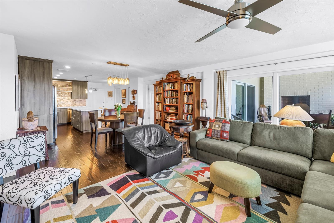
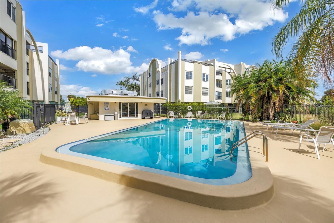
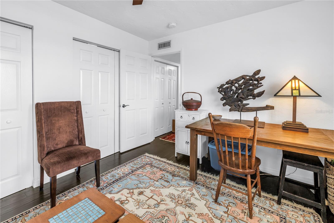
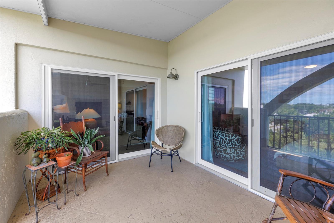
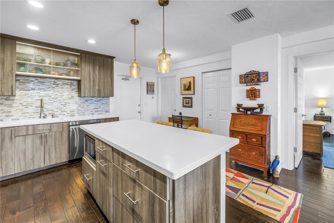
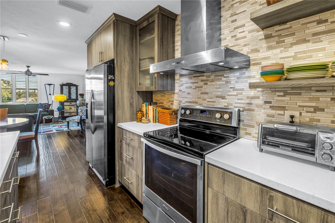
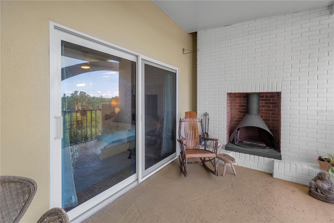
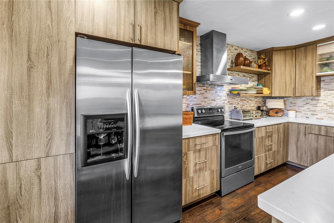
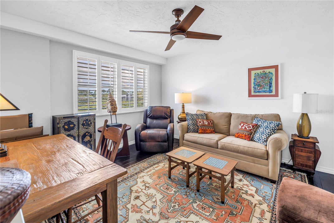
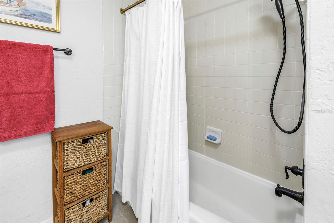
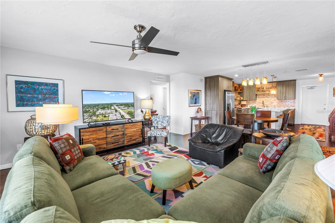
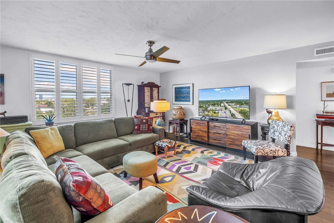
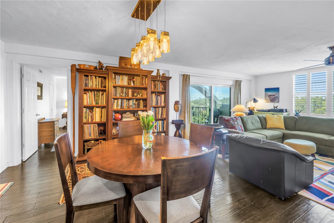
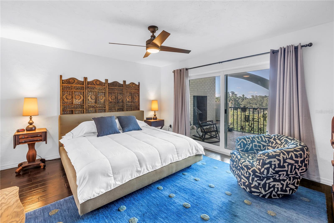
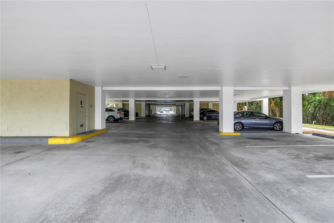
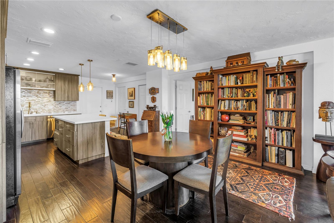
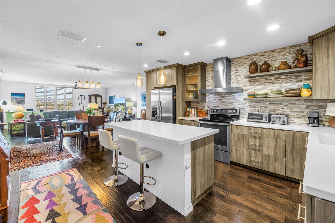
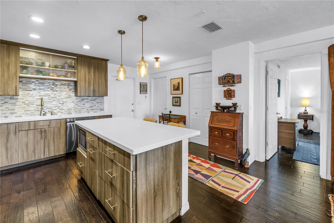
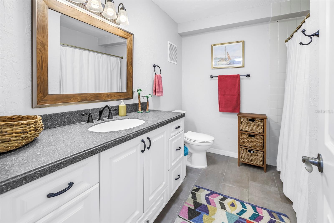
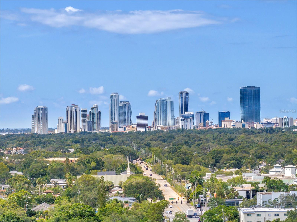
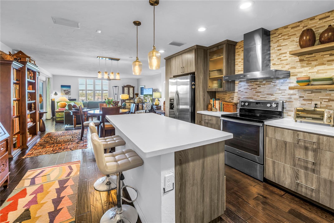
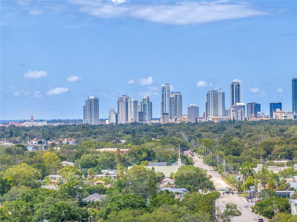
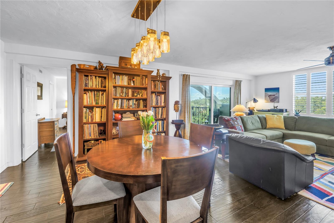
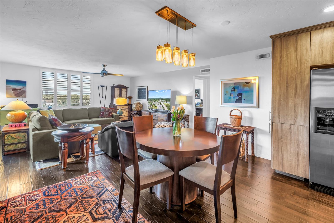
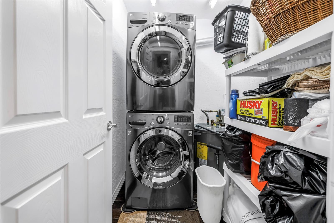
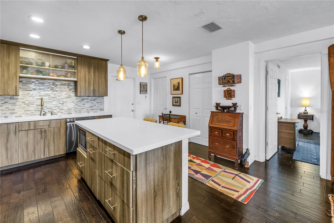
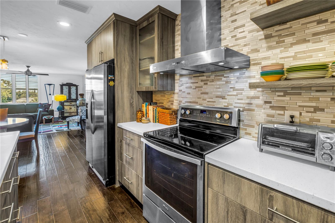
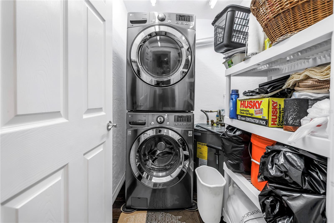
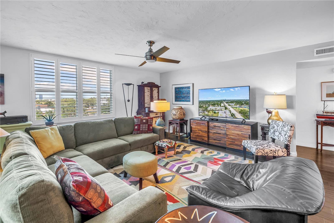
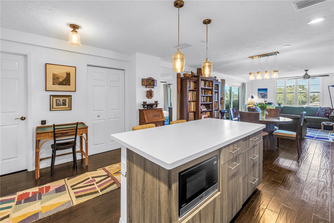
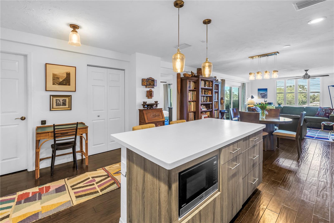
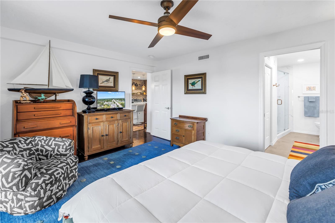
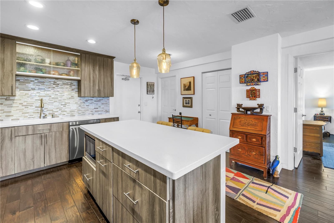
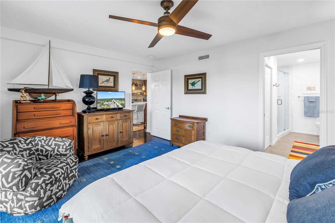
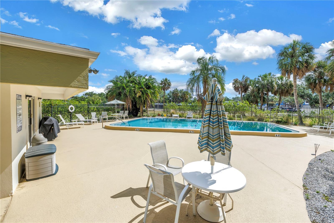
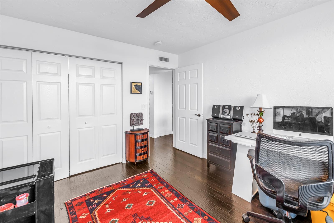
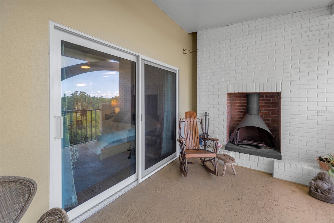
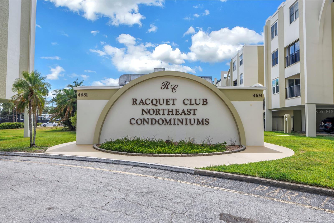
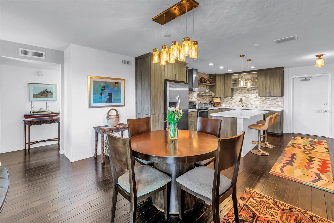
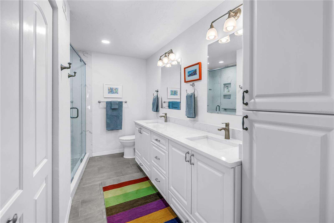
Active
4651 1ST ST NE #402
$419,900
Features:
Property Details
Remarks
Price Reduced by $10k, making this the BEST priced 3/2 condo from Downtown to Northeast St. Pete!!! Welcome home to this stunning, bright, and spacious split-plan condo, tastefully updated and featuring three bedrooms and two bathrooms with over 1,500 square feet of luxury living space. The modern chef's kitchen includes an eat-in kitchen island, flat-panel cabinetry, a tall pantry, deep drawers with soft-close doors, Corian countertops, stainless steel appliances, and a stackable washer and dryer conveniently located in a laundry room just off the kitchen—an exceptional find for a condo. This ideal, all ages, Florida living space also boasts an inviting outdoor balcony with a Mid-Century style fireplace, perfect for entertaining while overlooking downtown St. Petersburg. Situated on the top floor of a well-constructed building, this unit is located on the top (4th) floor on the southwest corner of the building and offers an excellent view of the downtown St. Pete skyline. Remarkably, the property remained undamaged after both Hurricane Helene and Hurricane Milton, showcasing its strong construction and durability. Monthly maintenance fees include: Cable & WIFI, water, sewage & trash removal, exterior and building maintenance, pool maintenance, property manager, escrow reserves, master policy insurance! As you enter, you’re greeted by high style and elegance in an open floor plan. Dark, grounding engineered hardwood flooring flows seamlessly throughout the living spaces, and plantation shutters allow you to control both the view and the light entering each room. The primary suite serves as a private sanctuary, thoughtfully placed in its own wing of the home. It features a spacious living area, a walk-in closet, and a spa-like bathroom showcasing exquisite tile work. The guest bedrooms are separated by an updated guest bathroom, and the impact-rated sliding glass doors lead out to the inviting outdoor space. Double-pane windows throughout the rest of the home enhance energy efficiency. As a south-facing corner unit, this condo provides beautiful views of the ever-changing skyline of Downtown St. Petersburg. This is the essence of Florida living, just minutes from downtown without the noise and parking hassle. Racquet Club Northeast is a well-known, pet-friendly community with healthy reserves and beautifully landscaped grounds. It offers the security of a secured lobby, convenient elevators, and a community pool. The location is central and unmatched in affordability, making it easy to work on your tennis game at the private racquet club next door or indulge in dining, shopping, and art exploration in downtown St. Petersburg. Plus, enjoy quick access to I-275, Tampa International Airport, and Florida's top-rated beaches. Additional amenities include sauna rooms in clubhouse next to pool, covered parking, car wash station, bike storage. Raquet Cub Condominiums is also conveniently located next door to (but not affiliated with) the Raquet Club a membership-owned tennis club with swimming pool and local hot spot bistro restaurant on site. Don't miss out on this opportunity! Milestone completed with a passing report! Call today to schedule a tour!
Financial Considerations
Price:
$419,900
HOA Fee:
N/A
Tax Amount:
$3898.86
Price per SqFt:
$270.9
Tax Legal Description:
RACQUET CLUB NORTHEAST CONDO, THE BLDG B, APT 402
Exterior Features
Lot Size:
119449
Lot Features:
City Limits
Waterfront:
No
Parking Spaces:
N/A
Parking:
Assigned, Guest
Roof:
Membrane
Pool:
No
Pool Features:
N/A
Interior Features
Bedrooms:
3
Bathrooms:
2
Heating:
Central
Cooling:
Central Air
Appliances:
Dishwasher, Disposal, Dryer, Electric Water Heater, Exhaust Fan, Microwave, Range, Refrigerator, Washer
Furnished:
Yes
Floor:
Ceramic Tile, Hardwood
Levels:
One
Additional Features
Property Sub Type:
Condominium
Style:
N/A
Year Built:
1975
Construction Type:
Block
Garage Spaces:
No
Covered Spaces:
N/A
Direction Faces:
North
Pets Allowed:
No
Special Condition:
None
Additional Features:
Sliding Doors, Storage
Additional Features 2:
SEE RULES & REGULATIONS FOR SPECIFICS
Map
- Address4651 1ST ST NE #402
Featured Properties