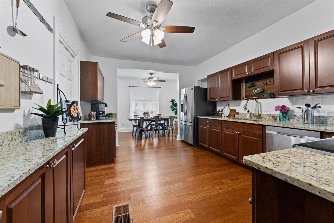
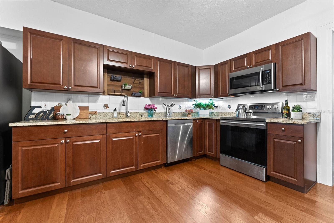
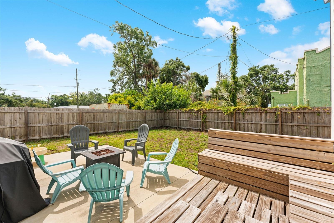
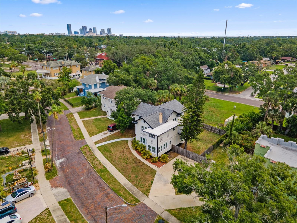
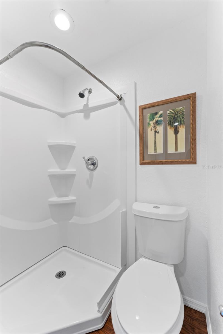
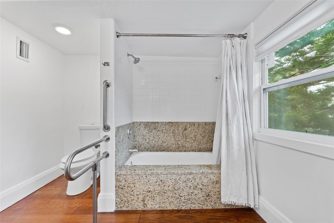
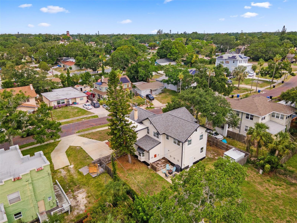
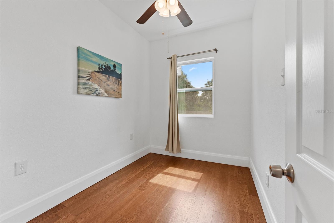
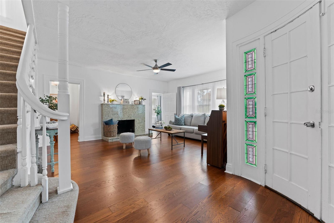
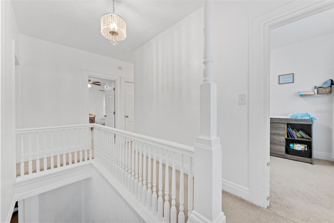
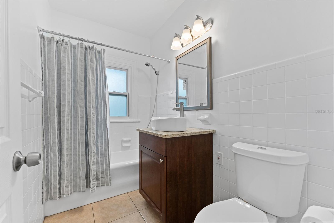
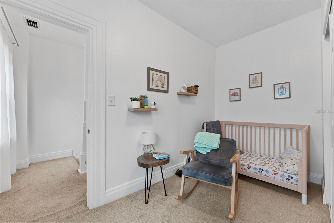
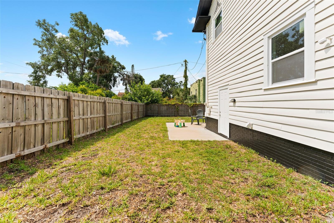
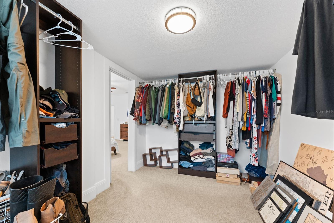
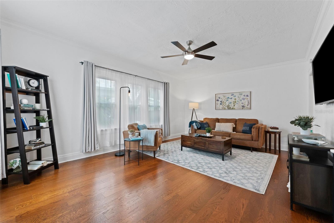
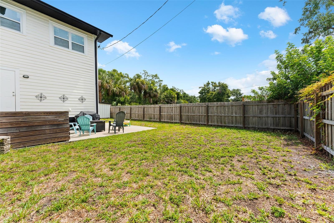
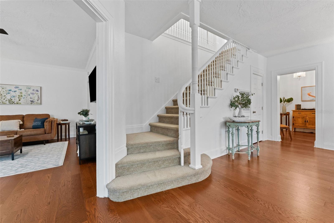
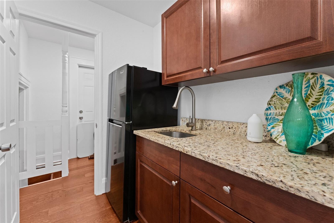
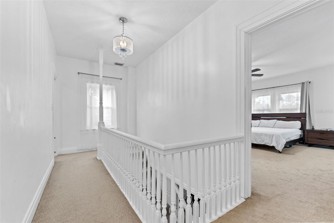
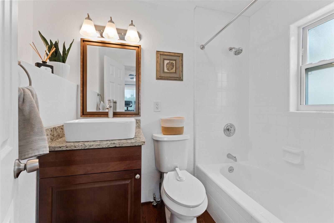
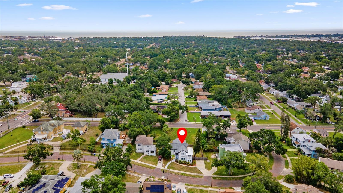
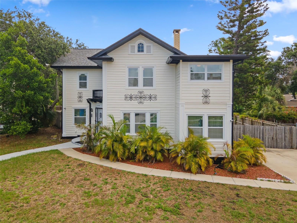
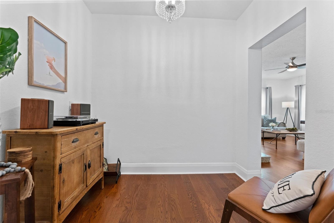
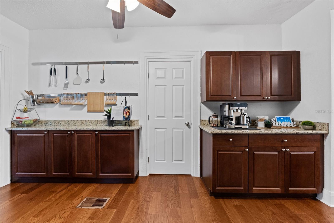
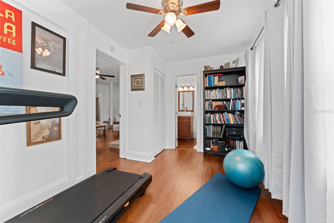
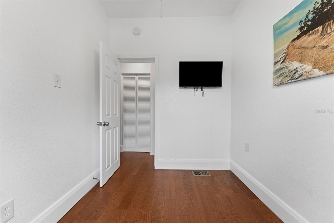
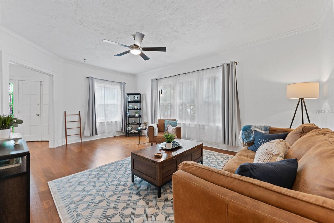
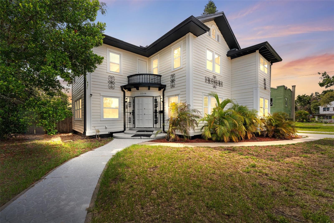
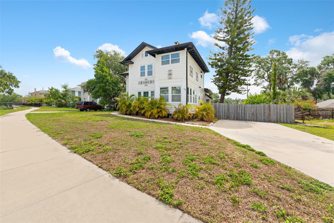
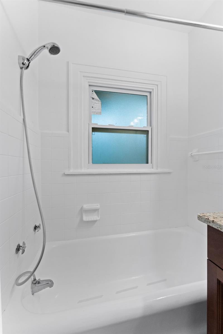
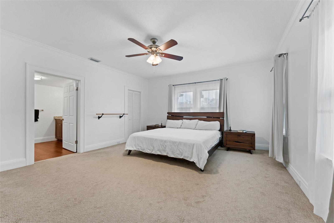
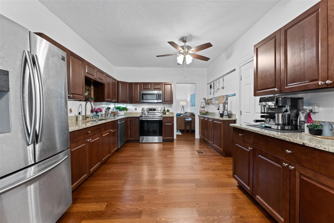
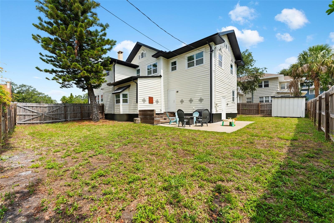
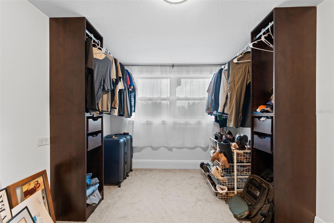
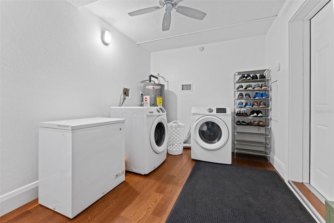
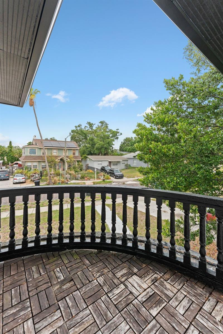
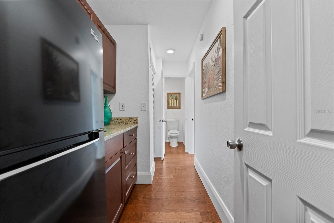
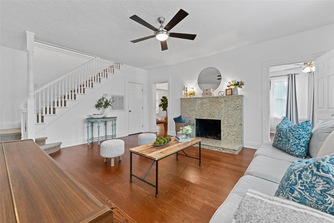
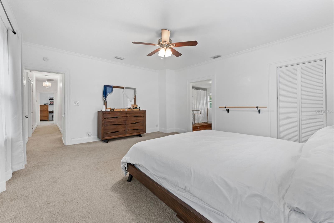
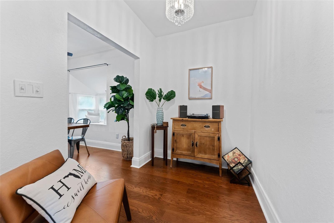
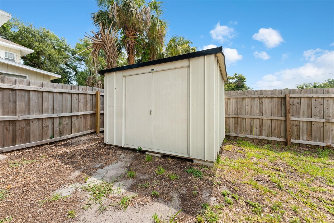
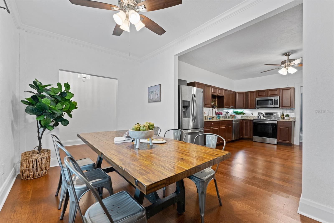
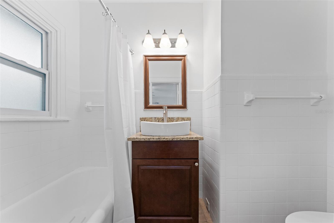
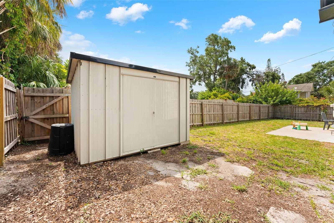
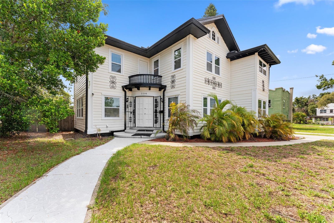
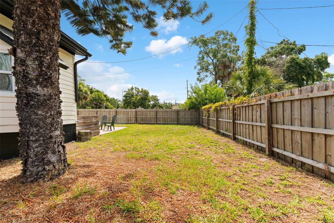
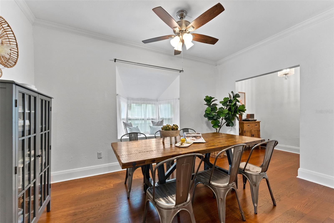
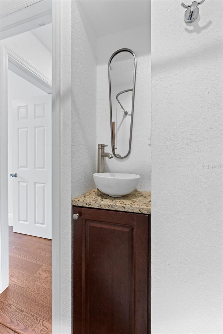
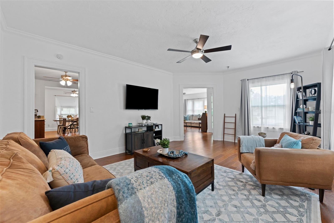
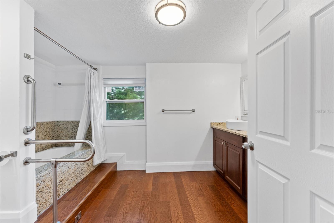
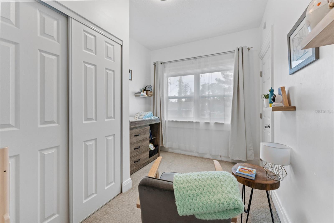
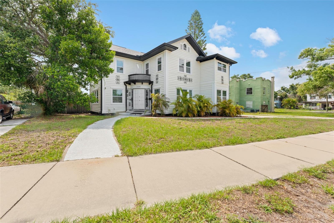
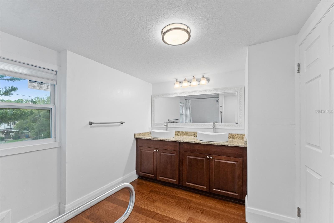
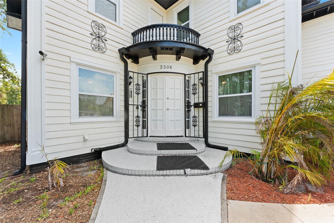
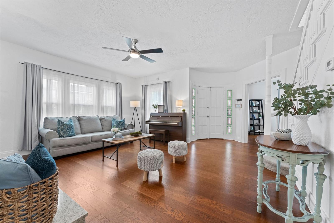
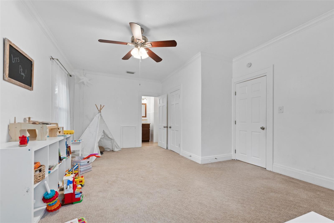
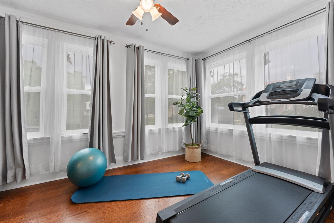
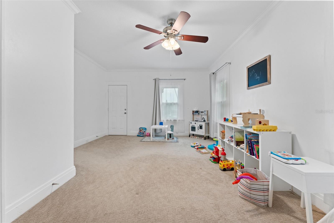
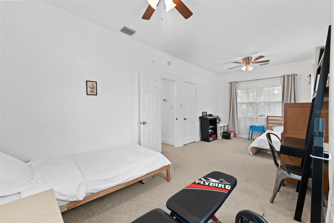
Active
2306 TRELAIN DR S
$645,000
Features:
Property Details
Remarks
Now one of the Best priced larger homes in St Pete proper | Welcome to the charming established community of Lake Maggiore Shores, where you are a short walk to waterfront views yet free of any flood zone concerns! As you turn onto the brick streets, a stately 1920s gem comes into view, a rare blend of timeless charm and modern refinement. Only two doors away from Al Capone's estate on a quiet and friendly street lined with historic properties. This Victorian beauty exudes curb appeal with an elegant curved doorway enhanced by the balcony above and a decorative iron parapet. Not to mention the freshly painted exterior and updated landscaping. Stepping through the front door, you're welcomed by the warmth of original architectural details paired seamlessly with thoughtful updates. Natural light beams through the updated windows on every side. To the right, a bright formal living room offers vintage character, a wood burning fireplace and ample space to entertain. To the left lies a second, more casual living space. Perfect for gatherings both relaxed and refined. The renovated kitchen is a chef’s dream, with sleek granite countertops, custom cabinetry, and stainless appliances—all updated in 2018. Directly, next to the kitchen is the formal dining room with a modern chandelier to light your dinner parties or family gatherings. Nearby, the dedicated laundry room and a main-floor in-law suite—complete with its own entrance, kitchenette, and full bath—offer flexibility for guests, extended family, or rental potential. Finishing off the main floor is a guest suite with its own personal full bathroom. Upstairs, four bedrooms—including a spacious primary suite with a beautifully remodeled bathroom—provide room for everyone. The additional three bathrooms feature a mix of vintage flair and modern touches, preserving the home’s soul while ensuring daily comfort. Walk outside and enjoy the serene fully fenced backyard, a private retreat, enhanced with 2024 landscaping, a detached shed (2020), and space to install a pool if desired. Notable UPDATES for this Victorian 1920's home: Exterior paint 2025, Interior Paint 2018, Roof 2017, New Windows 2018, Updated Electrical 2018, Updated and Re-plumbed Plumbing 2018/2020, AC 2018, Replaced AC Ductwork beneath home 2024, Appliances 2018, Termite Treatment Yearly with bond in place. Just minutes from downtown bustling St Petersburg and pristine beaches, this is St. Pete living at its finest. Bonus for buyers, $5,000 incentive offered by preferred lender. Schedule your personal tour today to make this modern Victorian home yours tomorrow!
Financial Considerations
Price:
$645,000
HOA Fee:
N/A
Tax Amount:
$6932.12
Price per SqFt:
$211.34
Tax Legal Description:
TRELAIN ADD LOT C LESS E 97FT & S 1/2 OF LOT 8 LESS E 97FT
Exterior Features
Lot Size:
7231
Lot Features:
City Limits, In County, Sidewalk, Street Brick
Waterfront:
No
Parking Spaces:
N/A
Parking:
Curb Parking, Driveway, On Street, Parking Pad
Roof:
Shingle
Pool:
No
Pool Features:
N/A
Interior Features
Bedrooms:
6
Bathrooms:
5
Heating:
Central, Electric
Cooling:
Central Air
Appliances:
Dishwasher, Dryer, Electric Water Heater, Microwave, Range, Refrigerator, Washer
Furnished:
No
Floor:
Carpet, Hardwood, Tile
Levels:
Two
Additional Features
Property Sub Type:
Single Family Residence
Style:
N/A
Year Built:
1925
Construction Type:
Frame, Wood Siding
Garage Spaces:
No
Covered Spaces:
N/A
Direction Faces:
West
Pets Allowed:
No
Special Condition:
None
Additional Features:
Balcony, Rain Gutters, Sidewalk, Storage
Additional Features 2:
Buyer to confirm leasing restrictions with City of St Petersburg
Map
- Address2306 TRELAIN DR S
Featured Properties