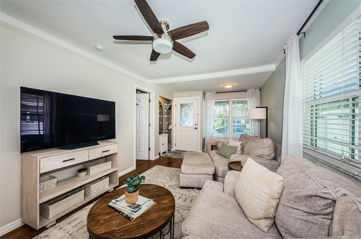
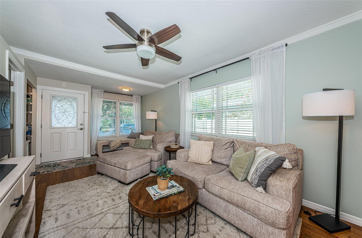
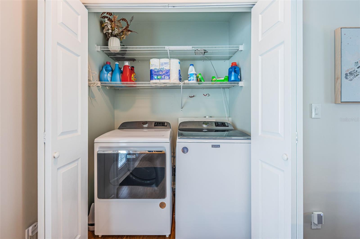
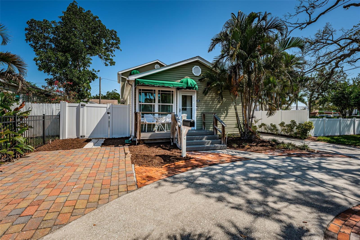
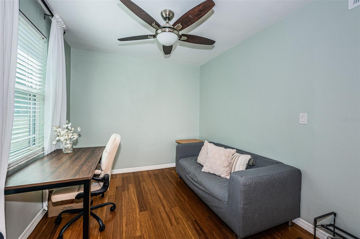
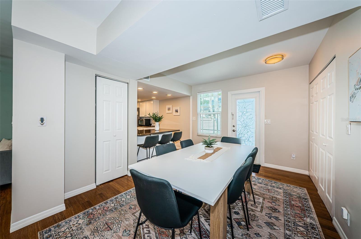
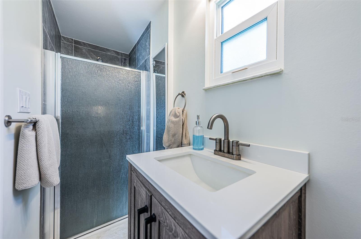
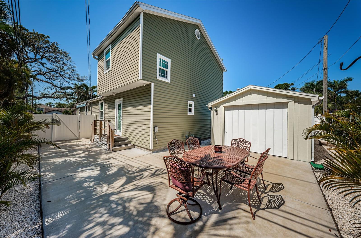
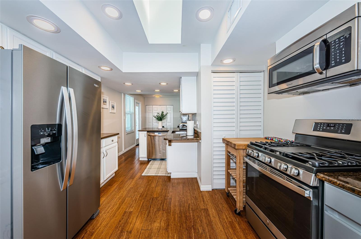
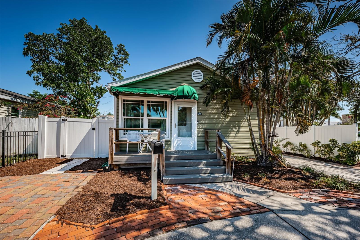
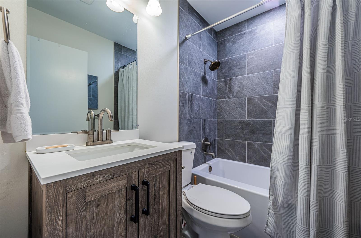
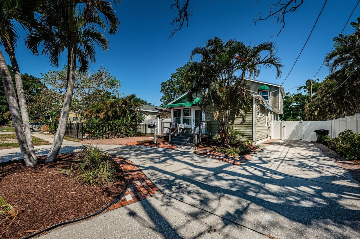
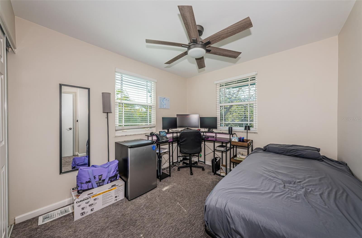
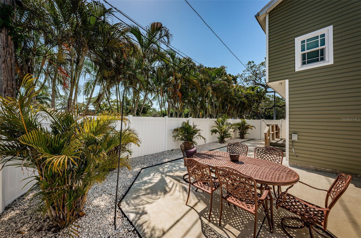
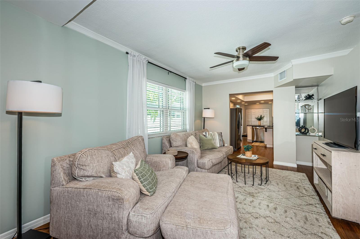
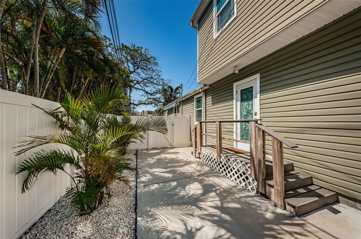
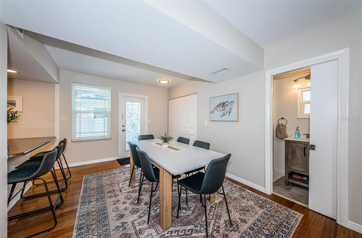
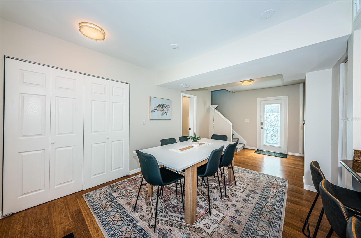
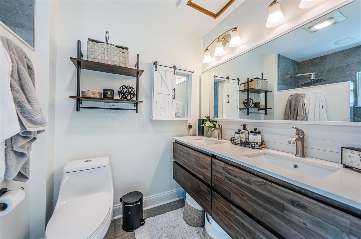
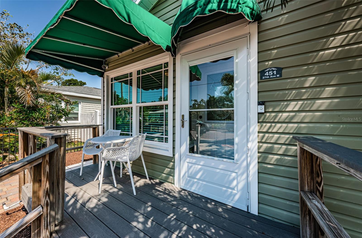
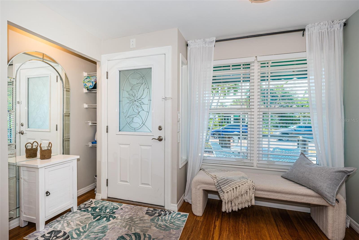
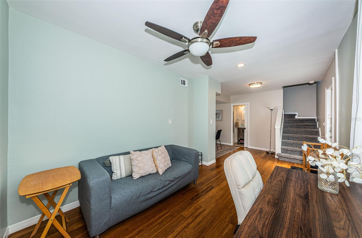
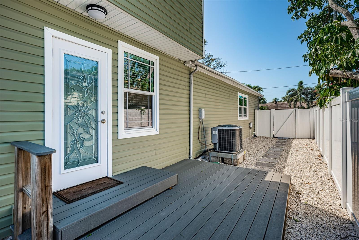
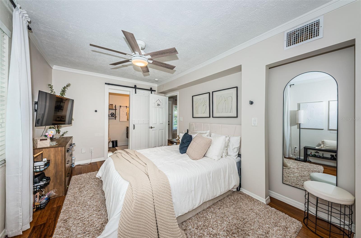
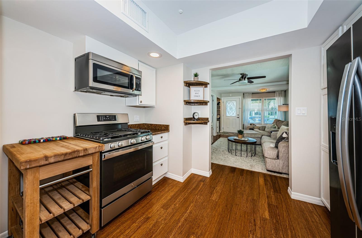
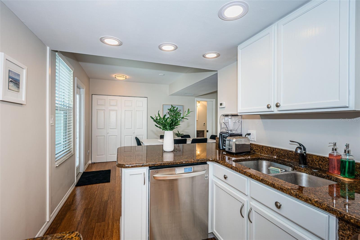
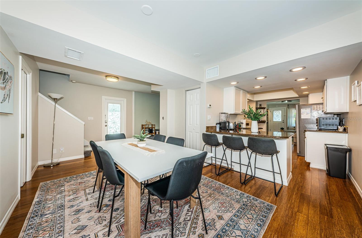
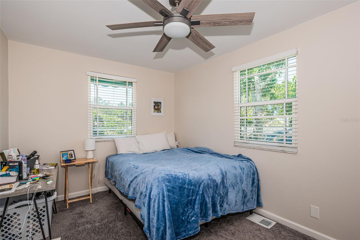
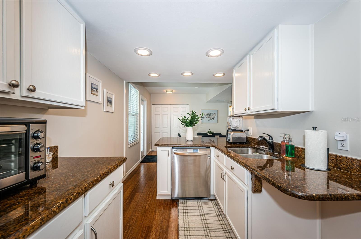
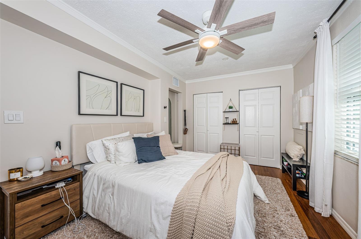
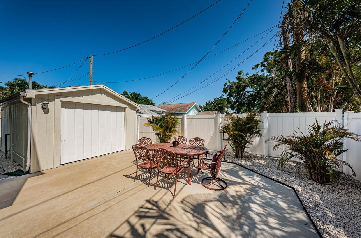
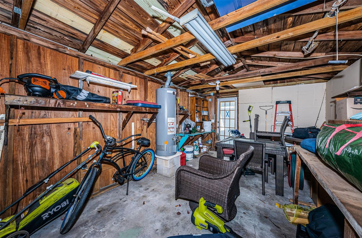
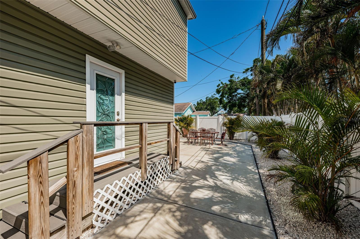
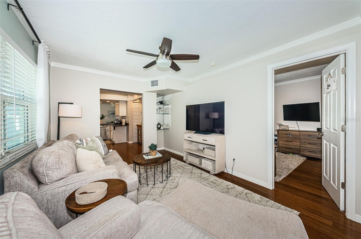
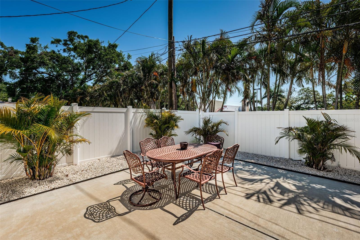
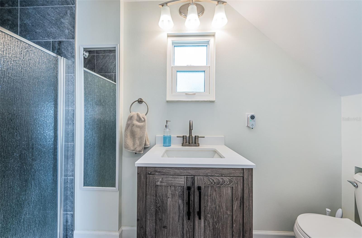
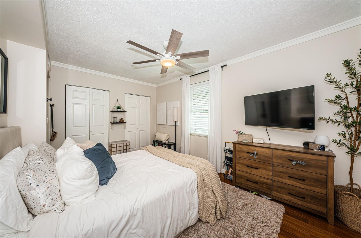
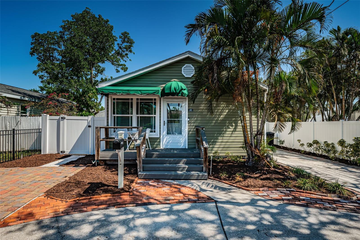
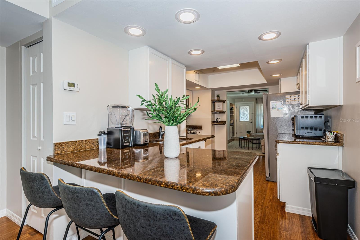
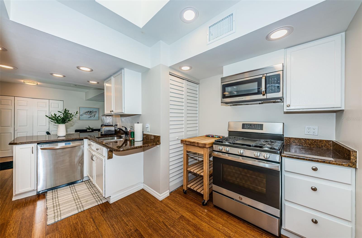
Active
451 27TH AVE N
$695,000
Features:
Property Details
Remarks
Welcome to Crescent Heights, one of St. Pete’s most charming, walkable, and non-flood neighborhoods. Nestled on a picturesque brick-lined street surrounded by multi-million dollar homes, this 3-bed, 3-bath beauty blends character, comfort, and convenience in over 1,500 sq ft of living space. Just a few blocks from the serene CoffeePot Bayou and 1.5 miles from Beach Drive and downtown’s buzz, you’re perfectly positioned to enjoy everything St. Pete has to offer. Step inside to find warm strand bamboo floors and not one, but two cozy living areas on the main floor, perfect for lounging or hosting. The spacious primary suite features a fully updated ensuite with double vanities and a walk-in tile shower. The kitchen has been tastefully upgraded with oak cabinetry, granite countertops, a skylight, and stainless steel appliances. Just off the kitchen, guests will love the newly remodeled second full bathroom with a glass-enclosed tile shower. Upstairs you’ll find two generously sized bedrooms and a third fully remodeled bathroom. Perfect for guests, family, or that dreamy WFH setup. Out back, enjoy your own private sanctuary. The yard is fully enclosed by a 6-foot vinyl privacy fence, with virtually maintenance-free landscaping and a full irrigation system, no mower required. With a newer roof (2019), impact windows and doors, and HVAC (2014), this home is as low-stress as it gets. The detached garage with full electric and water hookup is ready to become your workshop, gym, man cave, or ultimate indoor-outdoor hangout space. Bonus: rare off-street parking for 4+ cars. Walk to Trader Joe’s, Fresh Market, Whole Foods, Crescent Lake Park, and a full lineup of neighborhood favorites including local coffee shops, bars, and restaurants. Quick access to USF College St. Pete, hospitals, and I-275 make this location Safe and super convenient. . Historic charm, modern updates, and million-dollar neighbors, this Crescent Heights gem checks all the boxes. Come see it for yourself.
Financial Considerations
Price:
$695,000
HOA Fee:
N/A
Tax Amount:
$8421.56
Price per SqFt:
$452.47
Tax Legal Description:
WILLEY-HASKELL SUB E 1/2 OF LOTS 19 AND 20
Exterior Features
Lot Size:
3855
Lot Features:
City Limits, Near Public Transit, Sidewalk, Street Brick
Waterfront:
No
Parking Spaces:
N/A
Parking:
Circular Driveway, Covered, Driveway, Garage Faces Rear, Off Street, Parking Pad
Roof:
Shingle
Pool:
No
Pool Features:
N/A
Interior Features
Bedrooms:
3
Bathrooms:
3
Heating:
Central, Electric, Natural Gas
Cooling:
Central Air
Appliances:
Dishwasher, Dryer, Gas Water Heater, Microwave, Range, Refrigerator, Washer
Furnished:
Yes
Floor:
Bamboo, Carpet
Levels:
Two
Additional Features
Property Sub Type:
Single Family Residence
Style:
N/A
Year Built:
1940
Construction Type:
Vinyl Siding
Garage Spaces:
Yes
Covered Spaces:
N/A
Direction Faces:
South
Pets Allowed:
Yes
Special Condition:
None
Additional Features:
Awning(s), Lighting, Sidewalk
Additional Features 2:
N/A
Map
- Address451 27TH AVE N
Featured Properties