
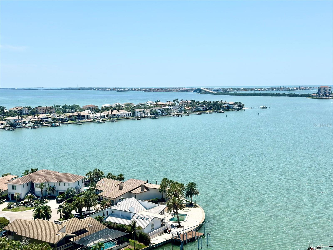
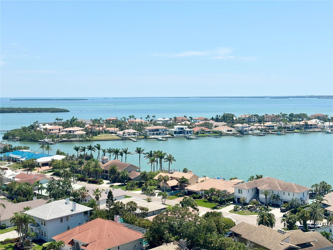
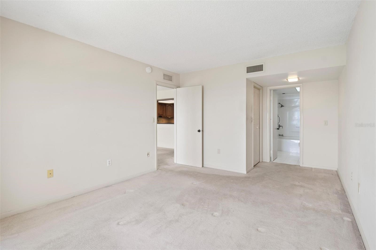

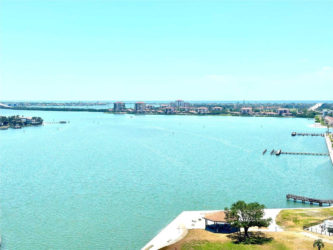
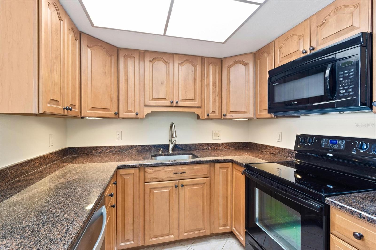
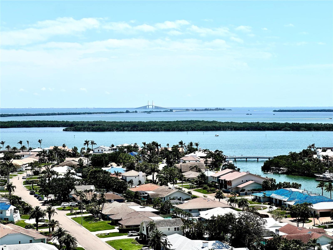
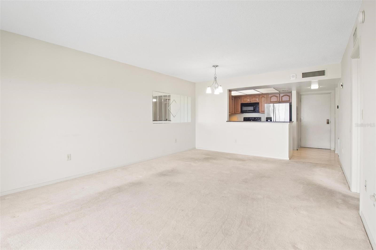
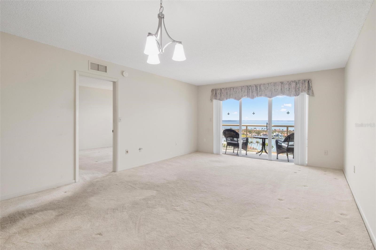
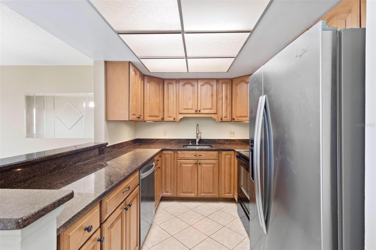
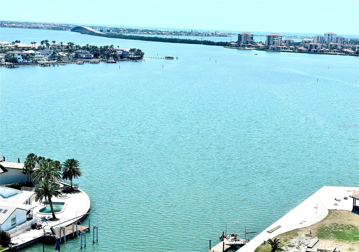
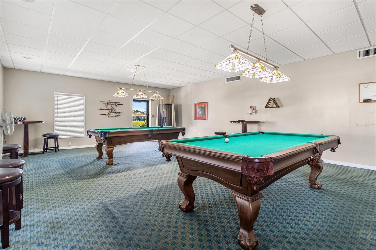
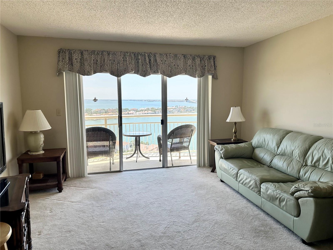
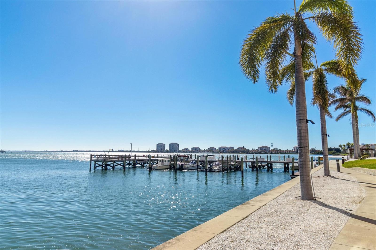
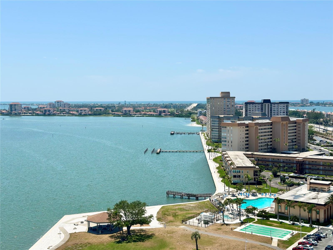


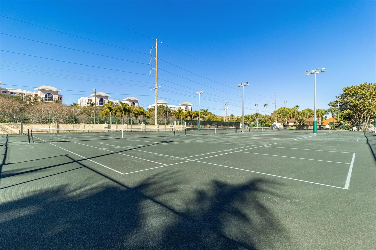

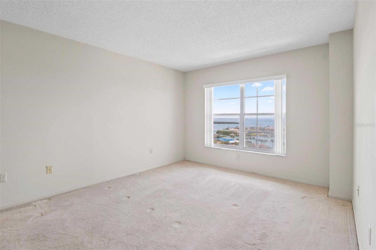
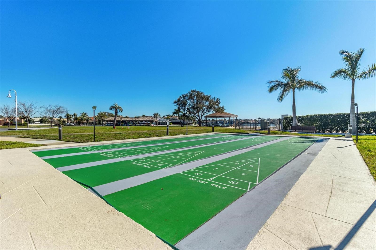

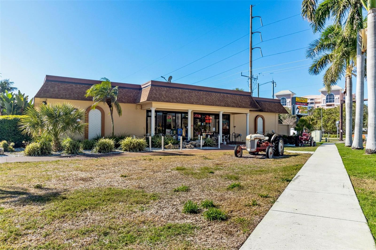

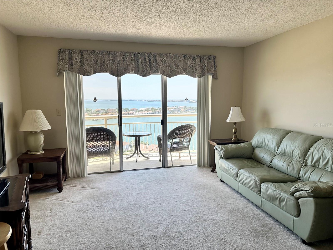
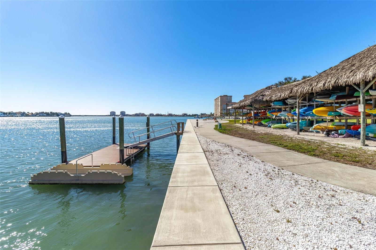


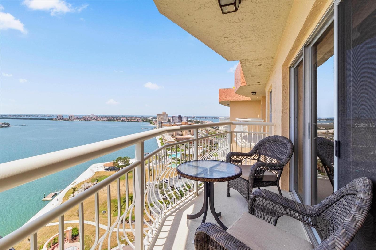

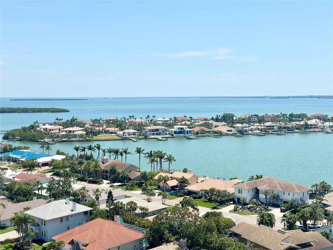
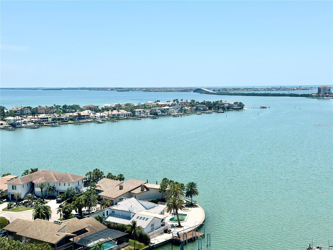
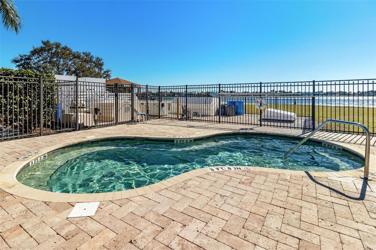

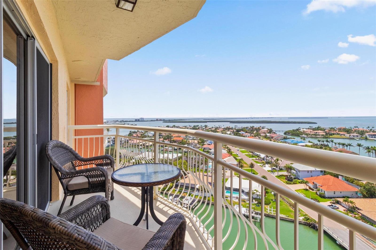
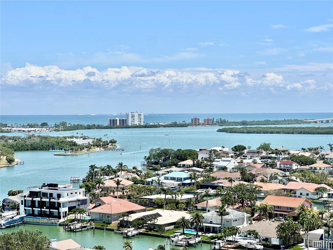
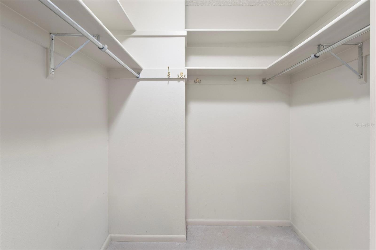
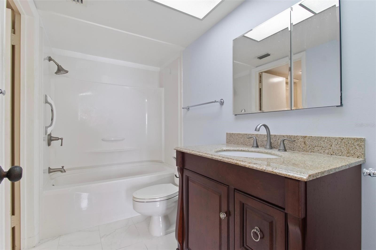
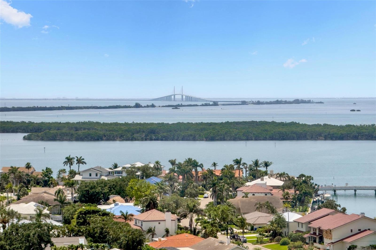
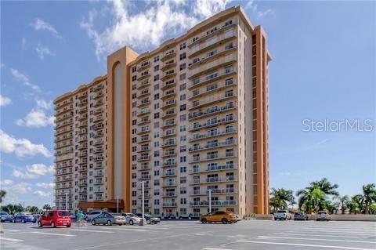

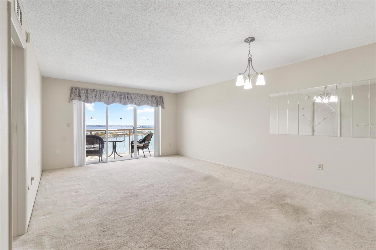
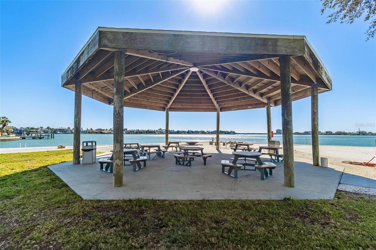
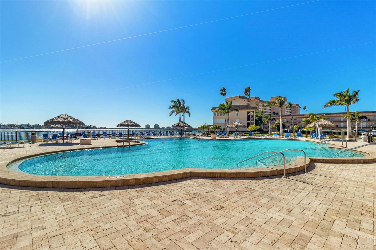
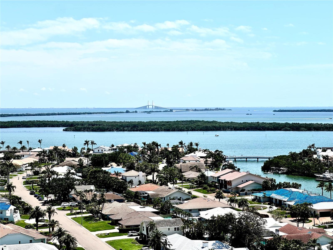
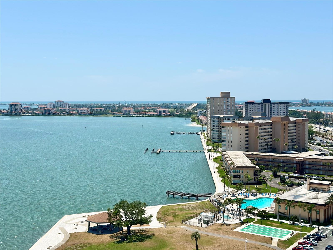
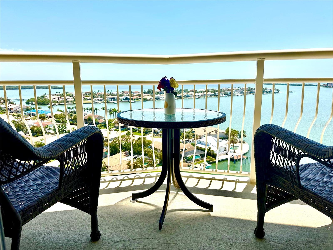
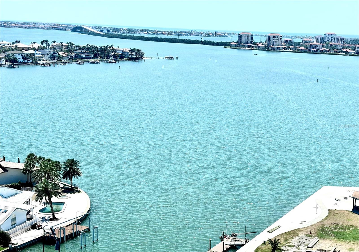
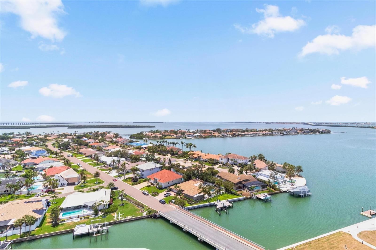
Active
4900 BRITTANY DR S #1810
$220,000
Features:
Property Details
Remarks
Price just reduced! Magnificent water views of Boca Ciega Bay and the Gulf! New Roof with Wind Vent System Complete! Penthouse, 18th-floor unit, offers stunning views of the Sunshine Skyway Bridge and 6 other bridges linking island after island. The open floor plan enhances a seamless flow from Kitchen, living room, bedroom to a private covered balcony. It is all about the views, but this unit also includes a New AC, New Water Heater and a completely new Electrical Box! There is also an updated kitchen! All that is left is for you to add your personal touch to make this your home. Bayway Isles Point Brittany Six is a highly sought after 55+ waterfront community offering resort-style amenities. Gated entry with elegant clubhouse and exquisite tropical foliage. For those who enjoy an active lifestyle Bayway Isles Point Brittany Six offers a fitness center, library, card room, four heated pools, a spa, lighted clay tennis courts, fishing docks, a private boat dock, and a kayak launch and storage. Best of all there is a peaceful walking trail meandering through the manicured flower beds and along the waterfront. On-site electric charging stations. Stellar location and only 6 minutes to vibrant downtown St Petersburg, gulf beaches, golfing at Isla Del Sol Yacht & Country Club, Eckerd College, as well as local markets, shopping, restaurants, and healthcare. Easy access to I-275, Tampa International Airport, and St Pete Beach Near Fort Desoto Park with miles of secluded beaches to wander. Island living at its best!
Financial Considerations
Price:
$220,000
HOA Fee:
N/A
Tax Amount:
$4937.17
Price per SqFt:
$295.3
Tax Legal Description:
BAYWAY ISLES POINT BRITTANY SIX CONDO APT 1810 TOGETHER WITH THE USE OF PARKING SPACE E-28
Exterior Features
Lot Size:
230133
Lot Features:
N/A
Waterfront:
Yes
Parking Spaces:
N/A
Parking:
N/A
Roof:
Built-Up
Pool:
No
Pool Features:
N/A
Interior Features
Bedrooms:
1
Bathrooms:
1
Heating:
Central
Cooling:
Central Air
Appliances:
Dishwasher, Disposal, Electric Water Heater, Microwave, Range, Refrigerator
Furnished:
No
Floor:
Carpet, Ceramic Tile
Levels:
One
Additional Features
Property Sub Type:
Condominium
Style:
N/A
Year Built:
1974
Construction Type:
Block
Garage Spaces:
Yes
Covered Spaces:
N/A
Direction Faces:
South
Pets Allowed:
No
Special Condition:
None
Additional Features:
Balcony, Sliding Doors, Storage
Additional Features 2:
Approval Required
Map
- Address4900 BRITTANY DR S #1810
Featured Properties