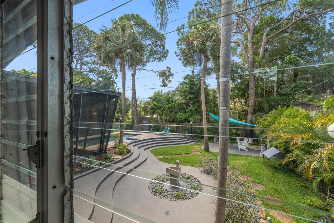
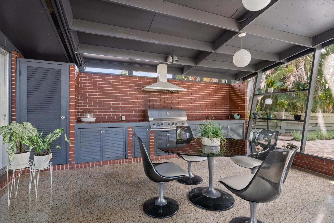
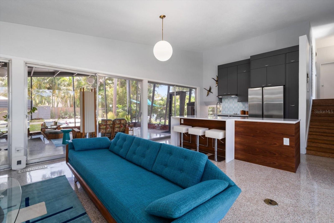
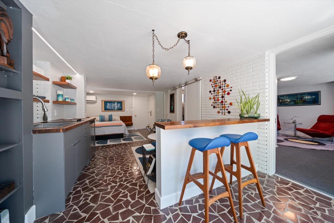
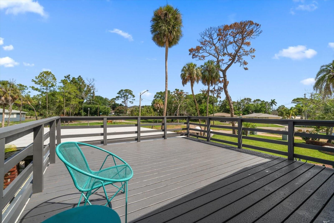



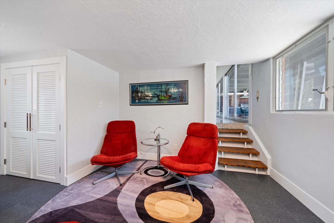
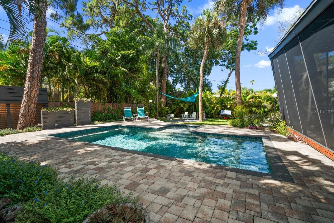
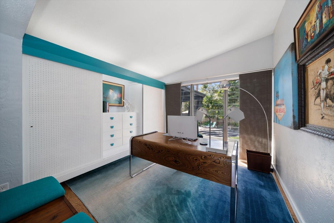

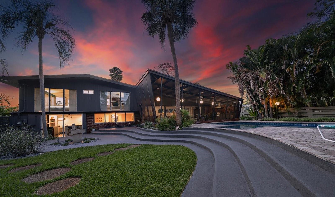
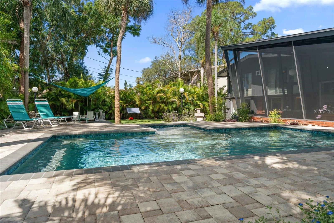
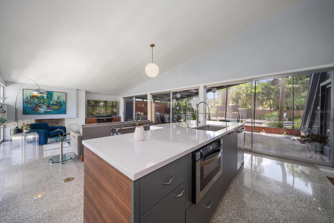
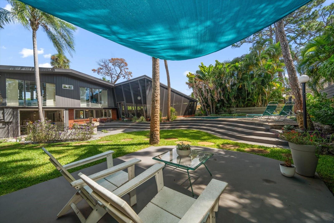


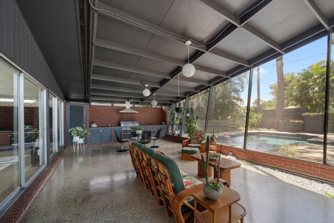




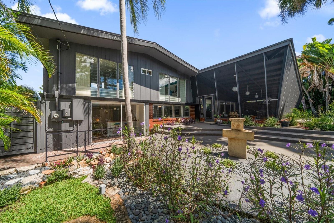
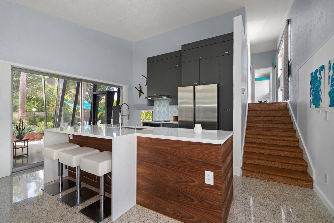
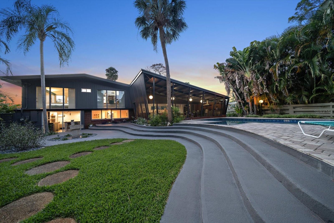

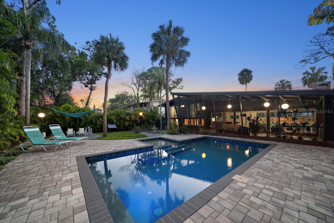



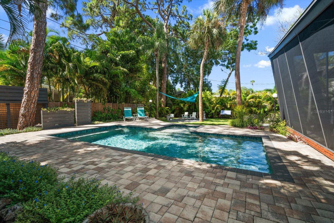
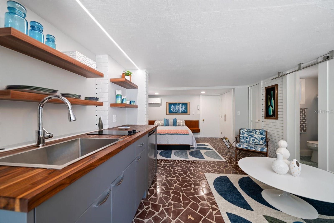


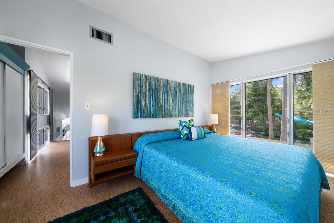
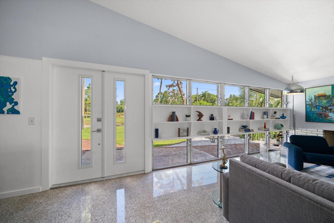

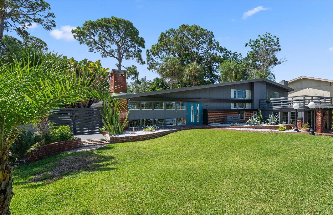




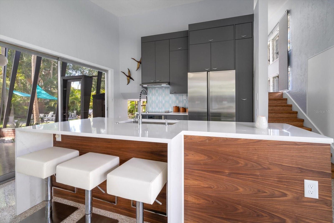
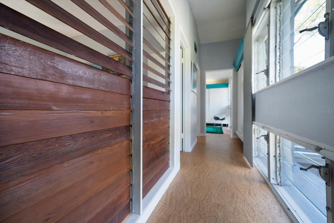


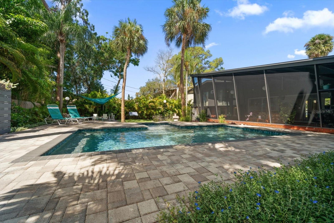
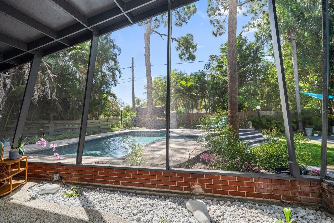
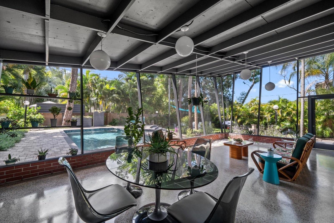
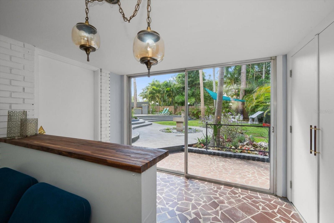
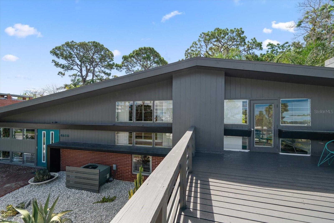
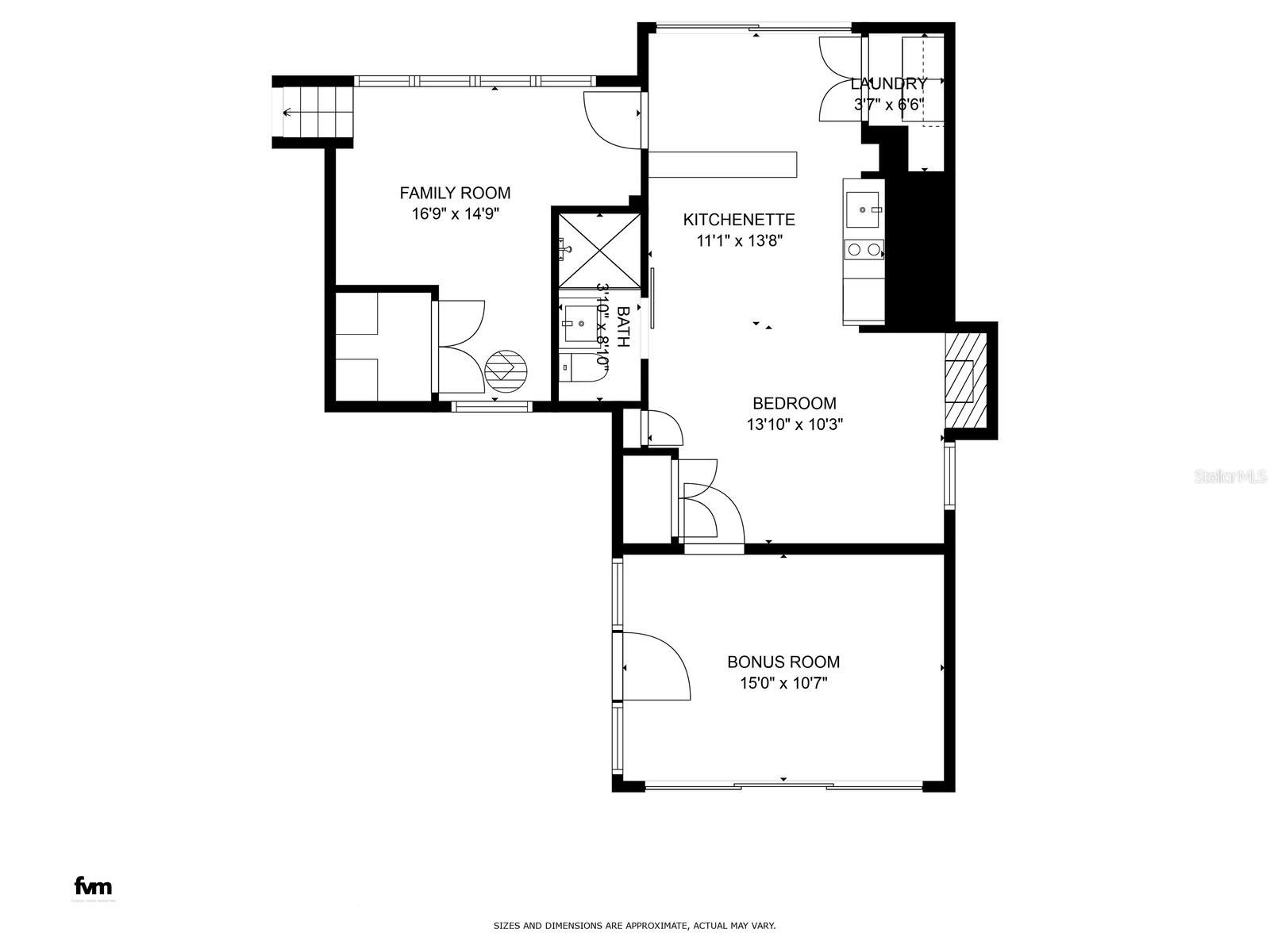




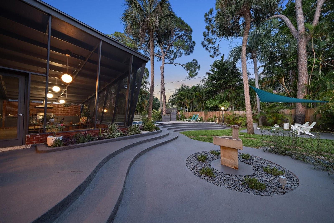

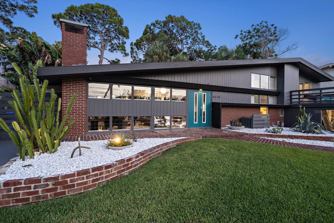
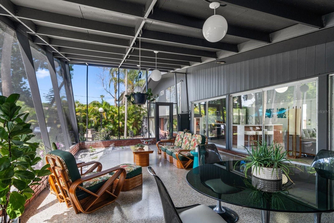

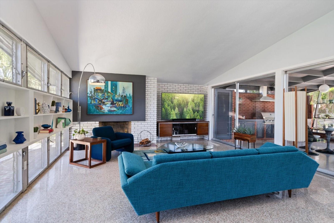
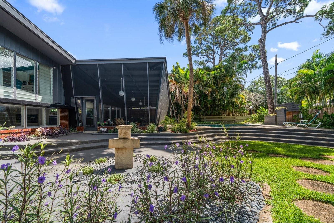

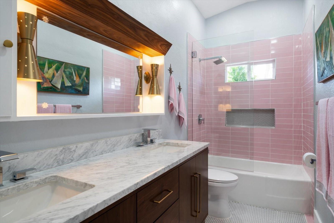
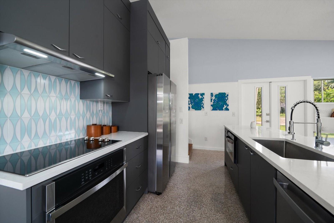
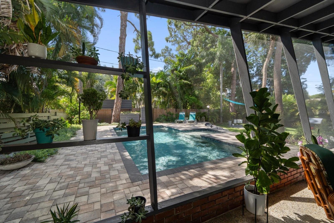

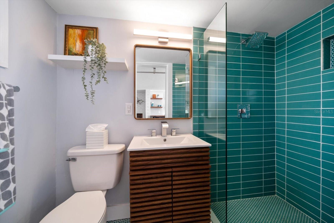
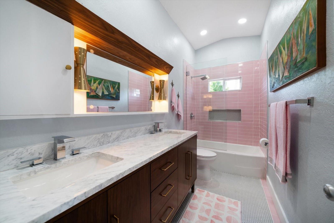
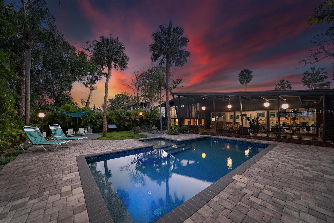

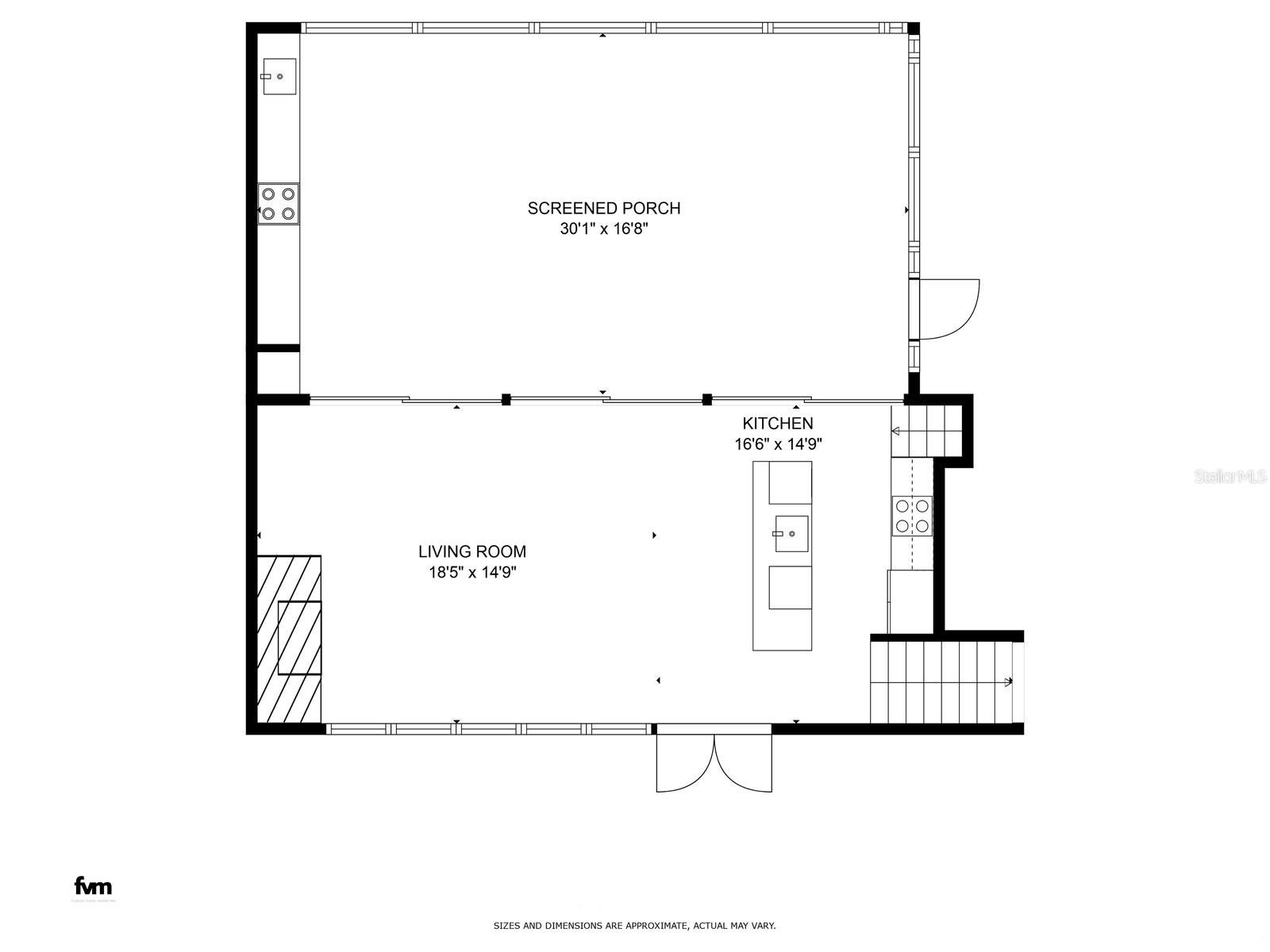
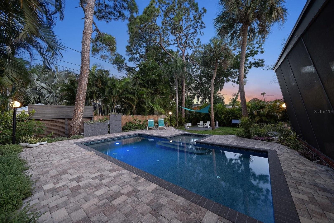

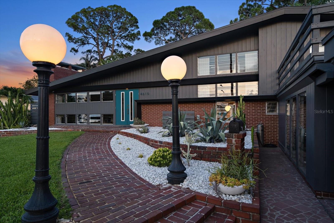

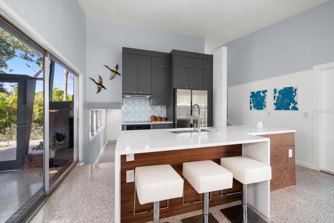

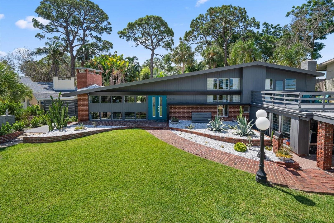


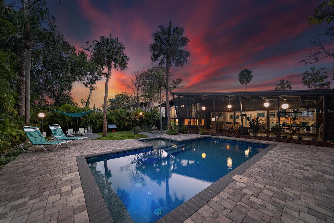
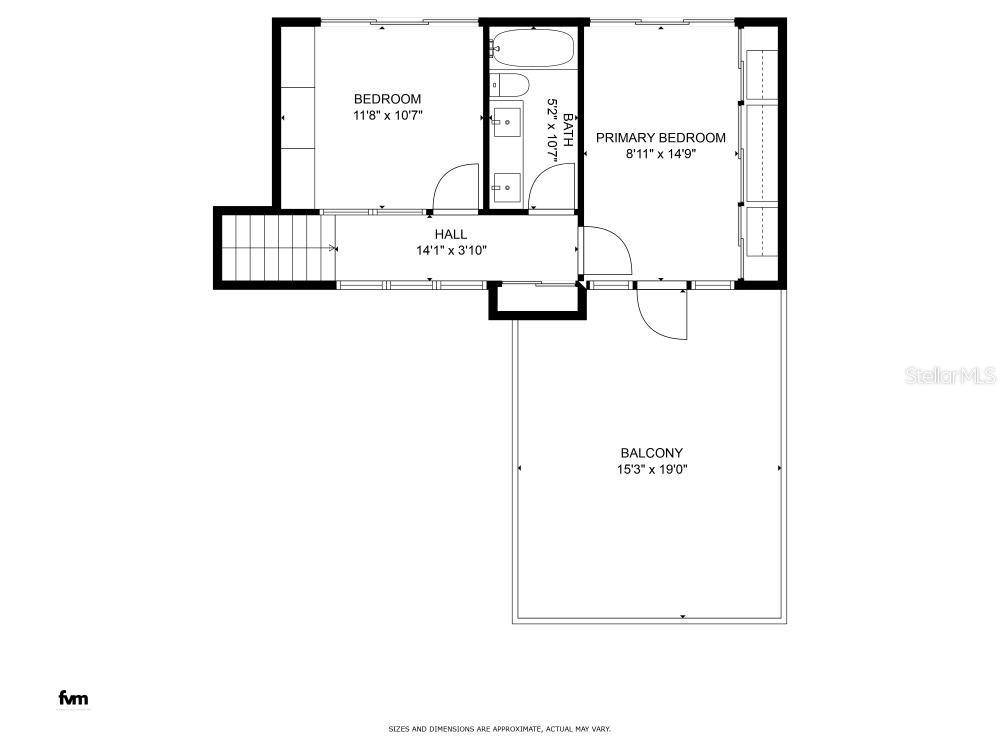


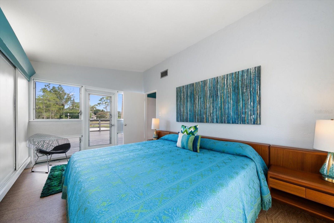
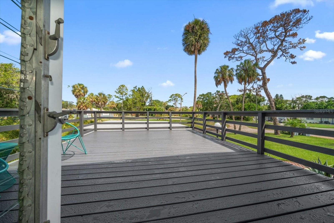
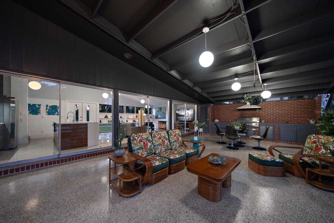




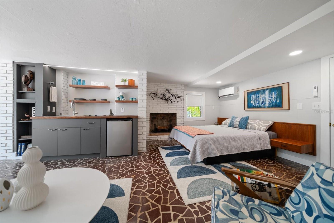

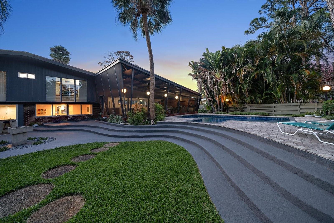



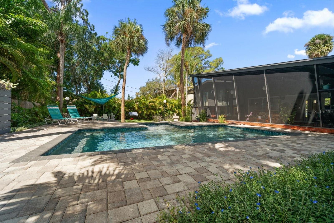
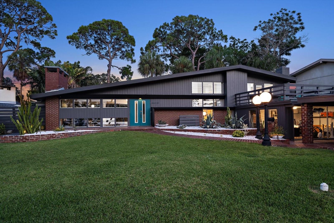
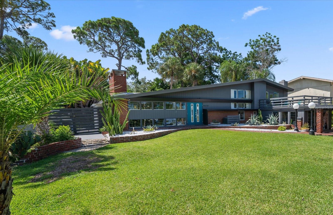
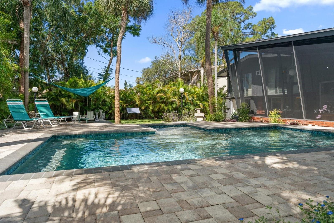



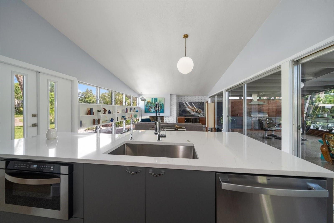


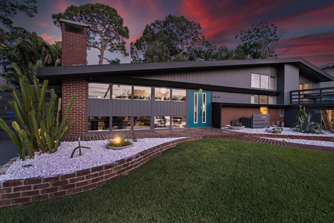

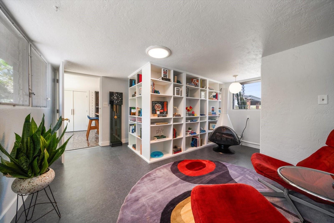


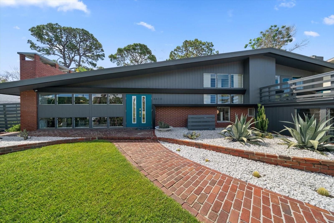
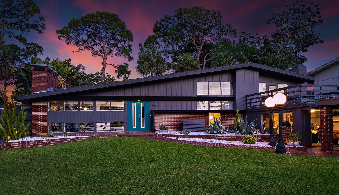





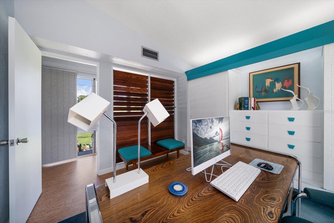

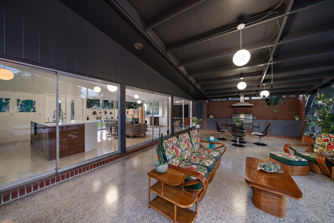
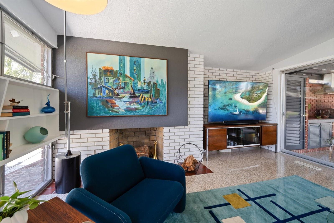

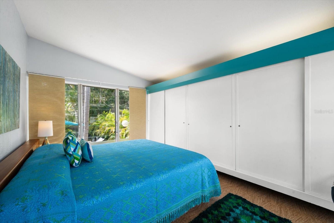
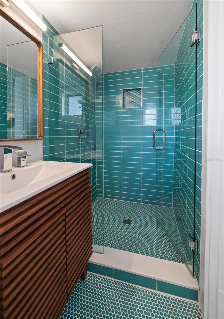

Active
4610 CYPRESS WAY S
$850,000
Features:
Property Details
Remarks
Rare opportunity to purchase a Mid-Century Modern historic Bird Cage home designed by famed architect Glen Q. Johnson. The home built in 1953 as one of the “Vision-Aire” homes designed by the architect along with St Pete Beach Library, the North Shore Aquatic Center and the Pinellas County Judicial Building among other well-known structures. The “Vision-Aire” and later called Bird Cage homes are ideally suited to the Florida climate. They were specifically designed to face the southeast and elevated off the ground to better catch the bay breezes and featured large screened in patios and overhangs. The interior walls were built with jalousies windows for air to flow through the entire house. The woods used in the construction were insect-resistant cedar, cypress and redwood. This is a stunning example of Glen Q. Johnsons bird cage home! This home is a carefully curated blend of historical preservation and modern convenience, ideal for those seeking a unique and stylish living space in a desirable location. The local designer/owner has impeccably restored this Mid-Century Modern home and has preserved its original architecture while updating it to contemporary standards. The memorable home has three bedrooms and two baths with1844 heated square feet and a saltwater pool. The open concept great room with fireplace and new modern kitchen with breakfast bar overlooks the 1,000 square bird cage and patio. The terrazzo floors have been beautifully restored along with the cork and wood flooring. The third bedroom suite is very versatile as it has been set up with kitchenette, washer dryer and can be used as guest suite or possibly a rental. The oversized lot has a newer saltwater pool that is distinguished by its distinctive rounded steps and complemented by outdoor lighting, creating a gorgeous private retreat. A highlight of the home is its bird caged patio, providing an inviting space for year-round enjoyment, complete with an outdoor kitchen and ample room for entertainment. The roof was replaced in 2023 with hurricane clips and insulation. The newer upper deck has been refinished. Zoned AC with new system for second and third level and newer mini splits for first level guest suite. Located just two miles from downtown St. Petersburg, this property enjoys proximity to a vibrant urban center renowned for its cultural attractions and recreational opportunities. Residents can easily access Major League Baseball games at Tropicana Field, explore world-class museums like the Salvador Dali Museum and Museum of Fine Arts, and immerse themselves in the city's lively art district with its galleries and monthly art walks. Dining options range from casual eateries to fine dining restaurants, while waterfront parks such as Vinoy Park and North Straub Park offer scenic retreats for outdoor activities. The area also boasts easy access to Gulf Coast beaches known for their white sands and clear waters, as well as several golf courses catering to enthusiasts of all skill levels. Buyers are advised to verify all details independently to ensure accuracy.
Financial Considerations
Price:
$850,000
HOA Fee:
N/A
Tax Amount:
$4876.03
Price per SqFt:
$460.95
Tax Legal Description:
BAYOU BONITA PARK BLK 11, ALL OF LOT 7 & PT OF LOTS 6 & 8 ALL DESC BEG NE'LY COR LOT 6 TH S41D 11"W 5FT TH N50D23'W 112.17FT TH CUR RT RAD 239.904FT ARC 5.04FT CB N31D05'E 5.04FT TH CUR RT RAD 239.04FT ARC 80FT CB CB N41D16"E 79.63FT TH CUR RT RAD 239.04FT ARC 4.96FT CB N51D27'03"E 4.96FT TH S40D29'09"E 113.21FT TH S41D11'W 70FT TO POB
Exterior Features
Lot Size:
9483
Lot Features:
N/A
Waterfront:
No
Parking Spaces:
N/A
Parking:
N/A
Roof:
Other
Pool:
Yes
Pool Features:
Gunite, In Ground, Lighting, Pool Sweep
Interior Features
Bedrooms:
3
Bathrooms:
2
Heating:
Central, Other, Zoned
Cooling:
Central Air, Ductless, Zoned
Appliances:
Built-In Oven, Cooktop, Dishwasher, Dryer, Electric Water Heater, Microwave, Range, Refrigerator, Washer
Furnished:
No
Floor:
Cork, Terrazzo
Levels:
Three Or More
Additional Features
Property Sub Type:
Single Family Residence
Style:
N/A
Year Built:
1953
Construction Type:
Brick, Frame
Garage Spaces:
No
Covered Spaces:
N/A
Direction Faces:
Southeast
Pets Allowed:
No
Special Condition:
None
Additional Features:
Lighting, Outdoor Grill
Additional Features 2:
Please check with City of St Petersburg for any lease restrictions.
Map
- Address4610 CYPRESS WAY S
Featured Properties