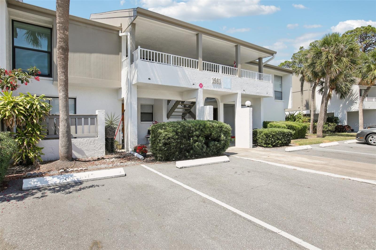
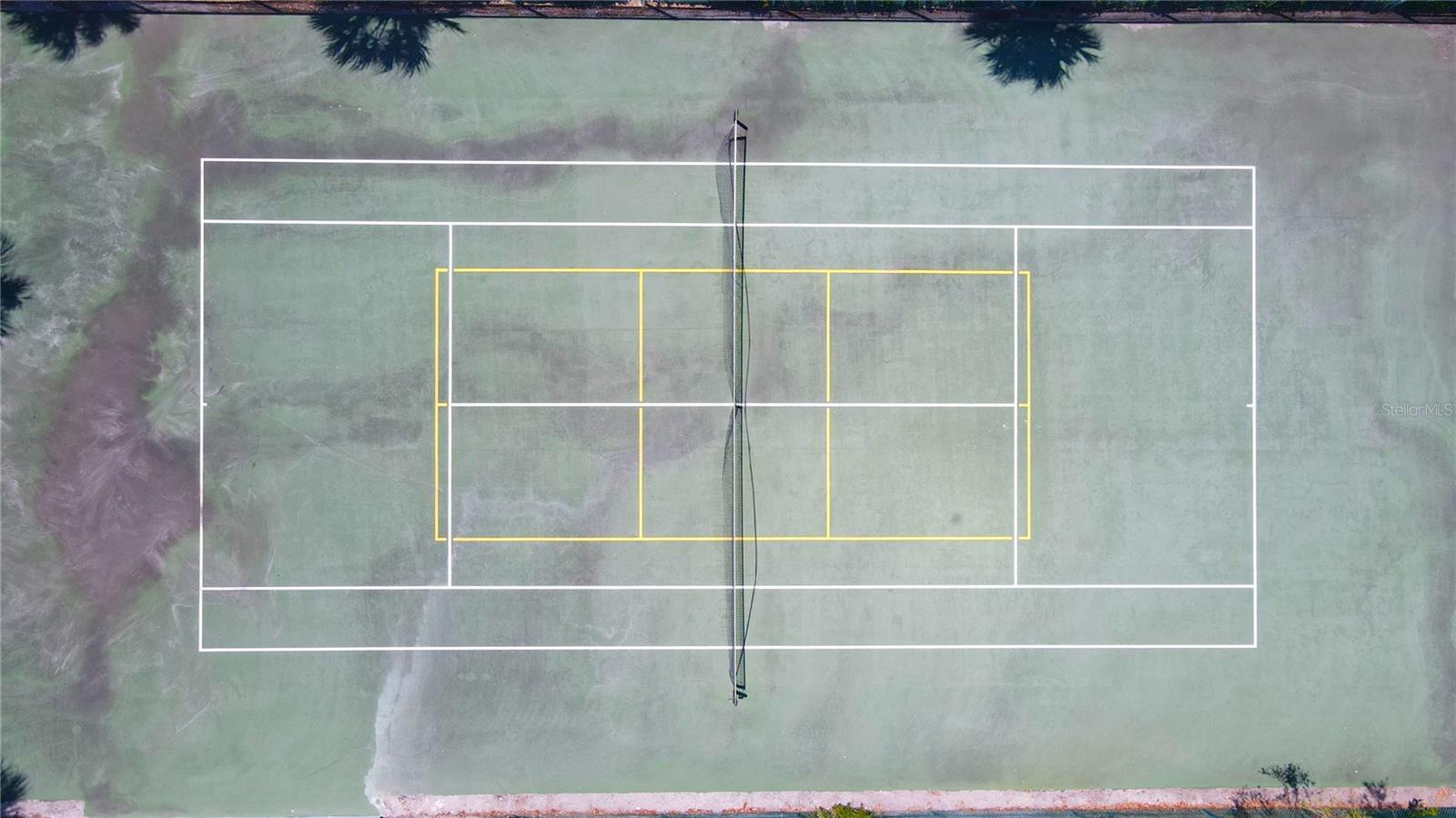
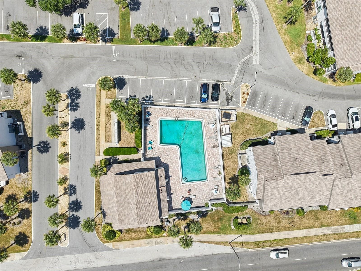
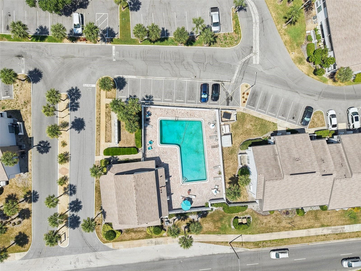
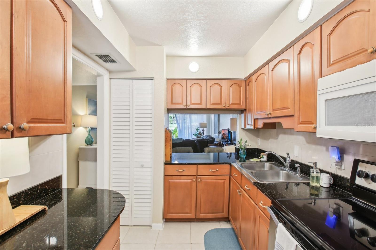
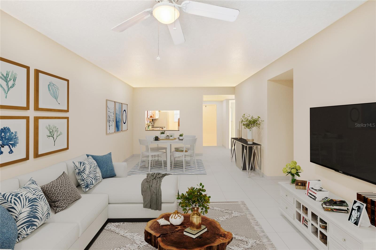
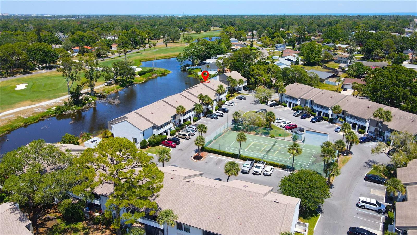
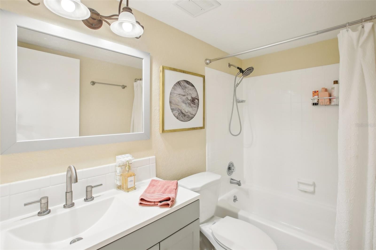
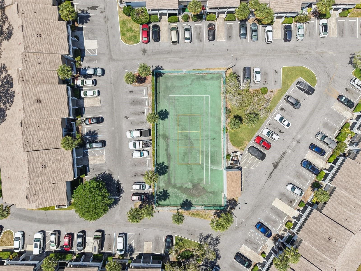
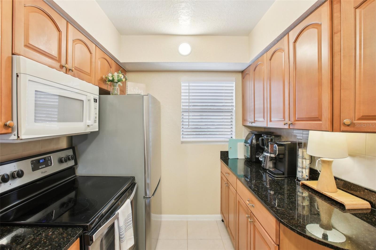
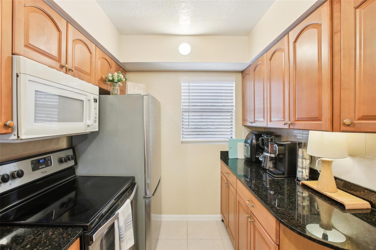
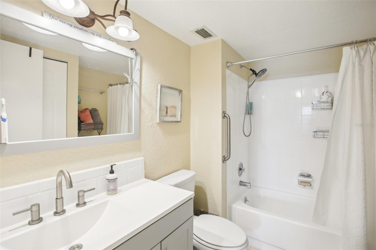
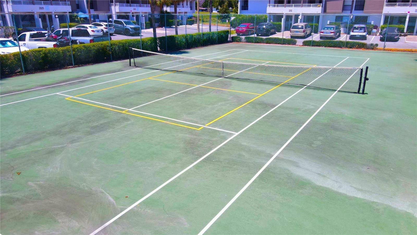
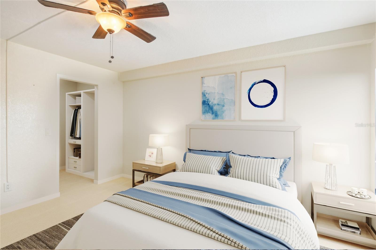
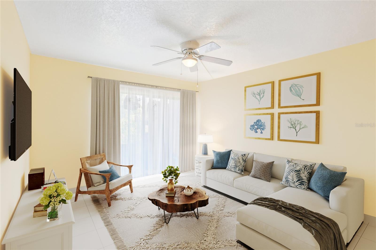
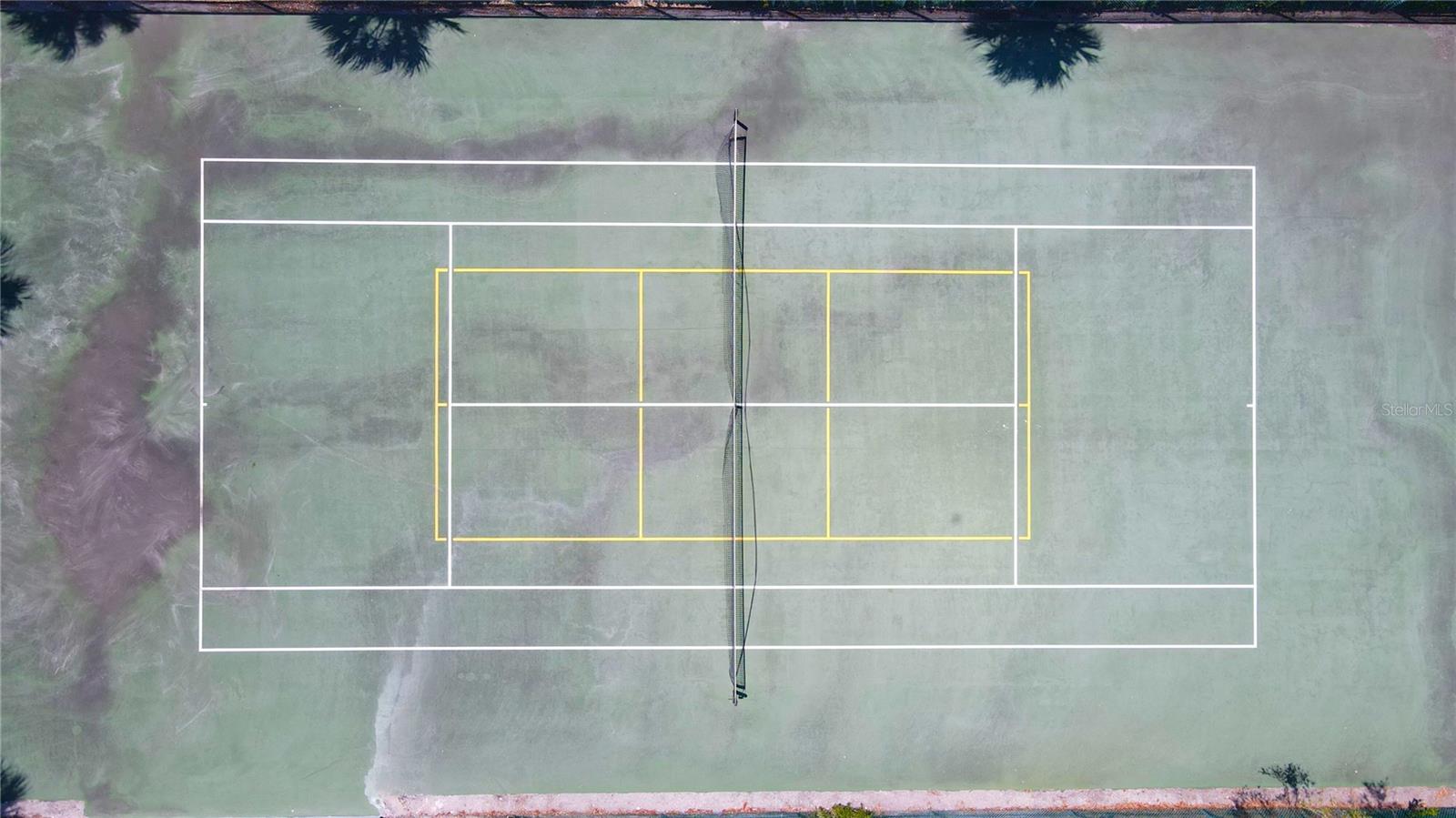
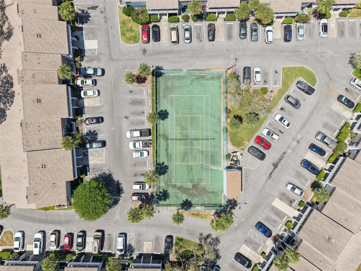
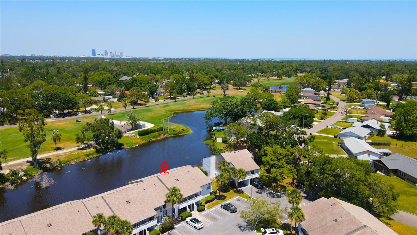
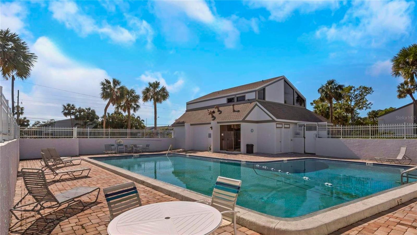
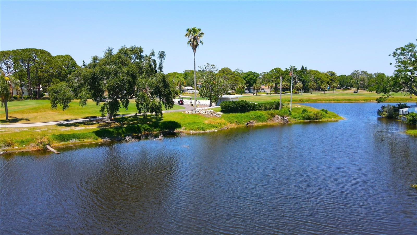
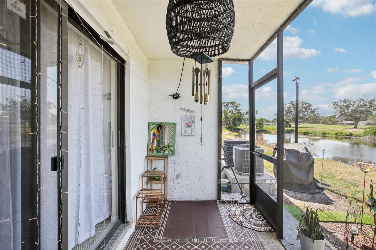
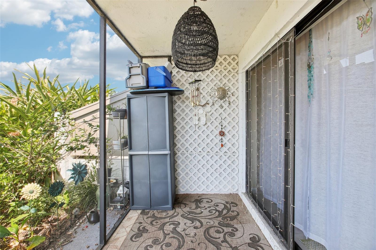
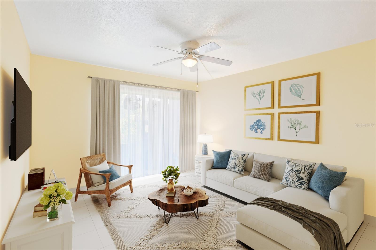
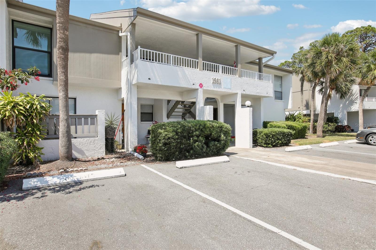
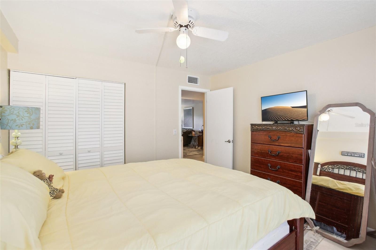
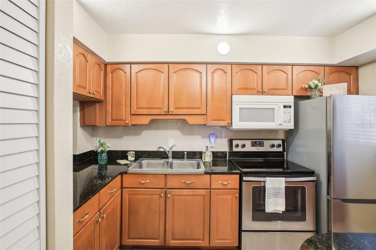
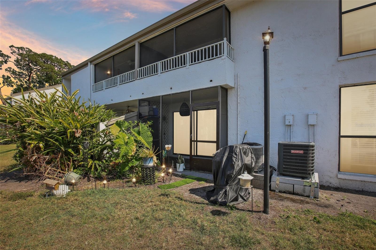
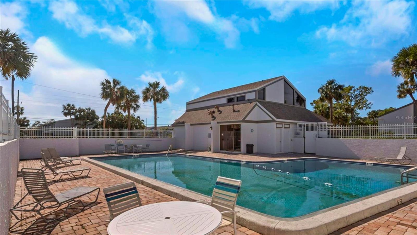
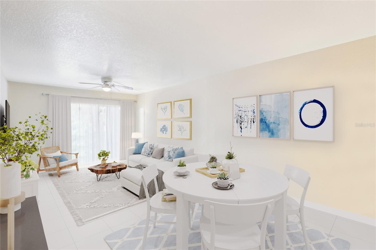
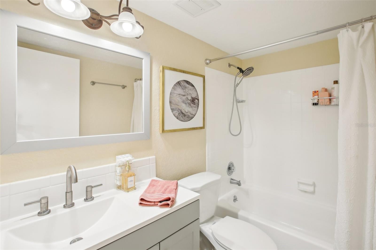
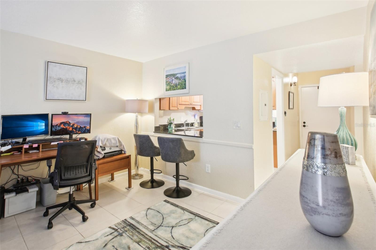
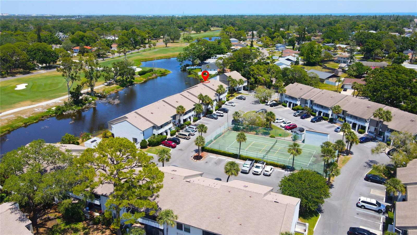
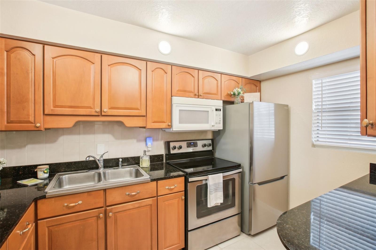
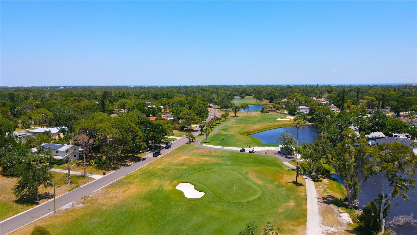
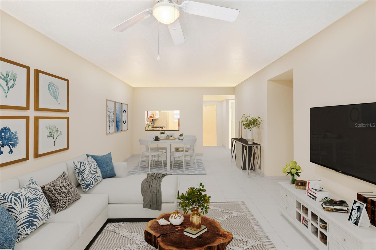
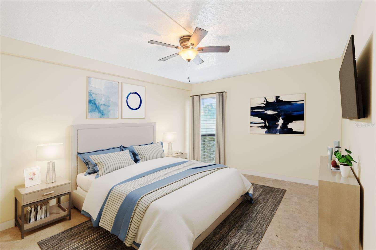
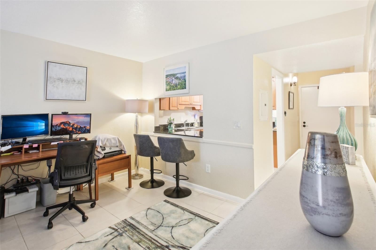
Sold
1981 LAKEWOOD CLUB DR S #4M
$214,900
Features:
Property Details
Remarks
One or more photo(s) has been virtually staged. Beautifully Updated Ground-Floor Condo with Golf Course Views! Welcome to this lovely 2-bedroom, 2-bathroom ground-floor condo in the desirable Casablanca Condominiums. This spacious and thoughtfully updated home offers effortless living with a modern, open-concept layout. The living and dining areas flow seamlessly, opening to a private, screened-in patio with tranquil views of the golf course—perfect for morning coffee or evening relaxation. The primary suite is a true retreat, featuring a large walk-through closet with custom shelving and a private en-suite bath. The generously sized second bedroom includes an oversized closet, ideal for guests or a home office. Additional highlights include a reserved parking space conveniently located right in front of the building and a low HOA fee that covers cable TV, internet, water, sewer, trash, community pool, clubhouse, and tennis courts. Located just minutes from shopping, dining, and recreation—including St. Pete Country Club, Fort De Soto Park, and the area’s world-class beaches—this home also offers quick access to I-275, the Skyway Bridge, and downtown St. Pete. Pet friendly, not in a flood zone, and not age-restricted. Move-in ready and priced to sell—schedule your private showing today!
Financial Considerations
Price:
$214,900
HOA Fee:
N/A
Tax Amount:
$3018
Price per SqFt:
$204.19
Tax Legal Description:
CASABLANCA CONDO BLDG 4, APT 4-M
Exterior Features
Lot Size:
319831
Lot Features:
N/A
Waterfront:
No
Parking Spaces:
N/A
Parking:
Ground Level, Guest, Reserved
Roof:
Shingle
Pool:
No
Pool Features:
N/A
Interior Features
Bedrooms:
2
Bathrooms:
2
Heating:
Central, Electric
Cooling:
Central Air
Appliances:
Dryer, Microwave, Range, Refrigerator, Washer
Furnished:
Yes
Floor:
Ceramic Tile
Levels:
One
Additional Features
Property Sub Type:
Condominium
Style:
N/A
Year Built:
1976
Construction Type:
Concrete
Garage Spaces:
No
Covered Spaces:
N/A
Direction Faces:
South
Pets Allowed:
Yes
Special Condition:
None
Additional Features:
Balcony, Other, Sidewalk, Sliding Doors, Tennis Court(s)
Additional Features 2:
See Rules and Regulations
Map
- Address1981 LAKEWOOD CLUB DR S #4M
Featured Properties